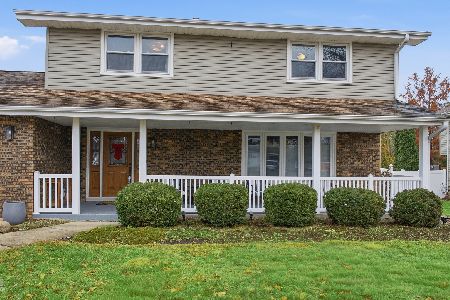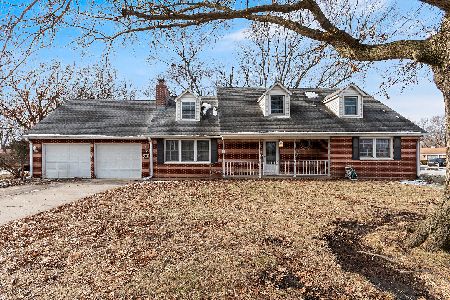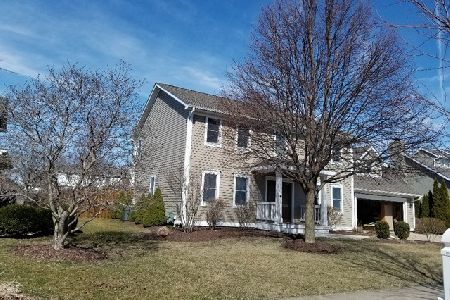1113 Ranchwood Drive, Shorewood, Illinois 60404
$243,000
|
Sold
|
|
| Status: | Closed |
| Sqft: | 2,196 |
| Cost/Sqft: | $113 |
| Beds: | 4 |
| Baths: | 3 |
| Year Built: | 1989 |
| Property Taxes: | $5,796 |
| Days On Market: | 2724 |
| Lot Size: | 0,27 |
Description
REDUCED! RIVER OAKS WEST SUBDIVISION WITH MINOOKA SCHOOL DISTRICT! BEAUTIFUL & SPACIOUS 4 BEDROOM WITH FULL FINISHED BASEMENT! ALL NEW KITCHEN (2015), BRAKUR CUSTOM CABINETS, SS APPLIANCES, ISLAND, EATING AREA W BAY WINDOW, PLANNING DESK PLUS PLENTY OF OVERHEAD LIGHTING! FOYER, KITCHEN, & FAMILY ROOM FEATURE NEWER BAMBOO FLOORING! GREAT FAMILY HOME WITH FAMILY ROOM OPEN TO KITCHEN. MASTER BEDROOM SUITE FEATURES LUXURY MASTER BATH W WHIRLPOOL & SEPERATE SHOWER. LARGE 2ND BEDROOM W VAULTED CEILING PLUS 2 MORE NICE SIZE BEDROOMS. NEW CARPETING IN BEDROOMS & STAIRCASE & FRESHLY PAINTED MAIN FLOOR, STAIRCASE & BASEMENT ROOMS! ENJOY YOUR OUTSIDE ENTERTAINING ON A NEWER STAMPED CONCRETE PATIO WHICH EXTENDS ACROSS THE ENTIRE LENGTH OF THE BACK OF THE HOME! FENCED BACKYARD! PLEASE NOTE: FINISHED BASEMENT RECREATION ROOM & PLAY ROOM ARE ONE BIG L SHAPED ROOM! EXCELLENT VALUE ON THIS BEAUTIFUL HOME!
Property Specifics
| Single Family | |
| — | |
| — | |
| 1989 | |
| Full | |
| — | |
| No | |
| 0.27 |
| Will | |
| River Oaks West | |
| 0 / Not Applicable | |
| None | |
| Public | |
| Public Sewer | |
| 10043590 | |
| 0506163070370000 |
Nearby Schools
| NAME: | DISTRICT: | DISTANCE: | |
|---|---|---|---|
|
Grade School
Walnut Trails |
201 | — | |
|
Middle School
Minooka Intermediate School |
201 | Not in DB | |
|
High School
Minooka Community High School |
111 | Not in DB | |
Property History
| DATE: | EVENT: | PRICE: | SOURCE: |
|---|---|---|---|
| 29 Nov, 2018 | Sold | $243,000 | MRED MLS |
| 21 Oct, 2018 | Under contract | $249,000 | MRED MLS |
| — | Last price change | $254,000 | MRED MLS |
| 5 Aug, 2018 | Listed for sale | $268,000 | MRED MLS |
Room Specifics
Total Bedrooms: 4
Bedrooms Above Ground: 4
Bedrooms Below Ground: 0
Dimensions: —
Floor Type: Carpet
Dimensions: —
Floor Type: Carpet
Dimensions: —
Floor Type: Carpet
Full Bathrooms: 3
Bathroom Amenities: Whirlpool,Separate Shower
Bathroom in Basement: 0
Rooms: Recreation Room,Play Room,Other Room
Basement Description: Finished
Other Specifics
| 2 | |
| Concrete Perimeter | |
| Concrete | |
| Patio | |
| Fenced Yard | |
| 78X145X79X145 | |
| Unfinished | |
| Full | |
| Vaulted/Cathedral Ceilings, Hardwood Floors, Wood Laminate Floors | |
| Range, Microwave, Dishwasher, Disposal, Stainless Steel Appliance(s) | |
| Not in DB | |
| Sidewalks, Street Lights, Street Paved | |
| — | |
| — | |
| Wood Burning, Gas Starter |
Tax History
| Year | Property Taxes |
|---|---|
| 2018 | $5,796 |
Contact Agent
Nearby Similar Homes
Nearby Sold Comparables
Contact Agent
Listing Provided By
Metro Realty Group








