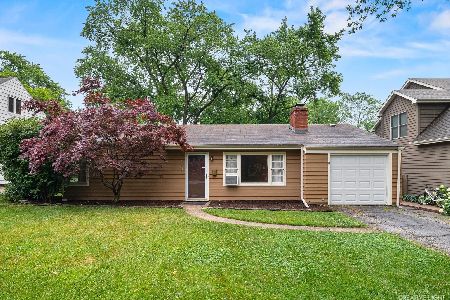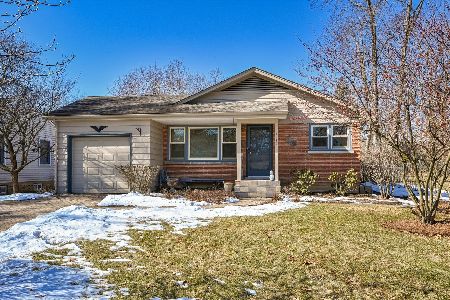1113 Sunset Road, Wheaton, Illinois 60189
$282,000
|
Sold
|
|
| Status: | Closed |
| Sqft: | 1,491 |
| Cost/Sqft: | $181 |
| Beds: | 3 |
| Baths: | 2 |
| Year Built: | 1951 |
| Property Taxes: | $5,392 |
| Days On Market: | 1888 |
| Lot Size: | 0,21 |
Description
Adorable 3 bedroom 2 full bathroom home located on a quiet street in the heart of Wheaton! Highly desirable open concept floor plan with open sight lines from the front to the back of the home! The open concept kitchen to dining room & living room make this the perfect place to entertain! The kitchen remodel features 42" cabinets, island with seating, gas cooking, and an additional breakfast bar with space for 3 more stools! Wood laminate throughout. Enjoy the fun 3 season sun room with windows galore! Take the party outside to the charming patio overlooking a fantastic yard! Oversized laundry/mud room located right off the garage access is a perfect place to drop your coat, shoes and all your overflow! Wonderful location close to Madison Elementary, Mariano's, the Prairie Path, downtown Wheaton, Target, Town Square and Danada Shopping, train and highway access and more! Don't miss out on this gem!
Property Specifics
| Single Family | |
| — | |
| Ranch | |
| 1951 | |
| None | |
| — | |
| No | |
| 0.21 |
| Du Page | |
| — | |
| — / Not Applicable | |
| None | |
| Lake Michigan,Public | |
| Public Sewer | |
| 10941742 | |
| 0520108024 |
Nearby Schools
| NAME: | DISTRICT: | DISTANCE: | |
|---|---|---|---|
|
Grade School
Madison Elementary School |
200 | — | |
|
Middle School
Edison Middle School |
200 | Not in DB | |
|
High School
Wheaton Warrenville South H S |
200 | Not in DB | |
Property History
| DATE: | EVENT: | PRICE: | SOURCE: |
|---|---|---|---|
| 20 Jul, 2015 | Sold | $218,000 | MRED MLS |
| 17 Jun, 2015 | Under contract | $225,000 | MRED MLS |
| — | Last price change | $237,000 | MRED MLS |
| 24 Jun, 2014 | Listed for sale | $255,000 | MRED MLS |
| 22 Jan, 2021 | Sold | $282,000 | MRED MLS |
| 29 Nov, 2020 | Under contract | $269,900 | MRED MLS |
| 26 Nov, 2020 | Listed for sale | $269,900 | MRED MLS |
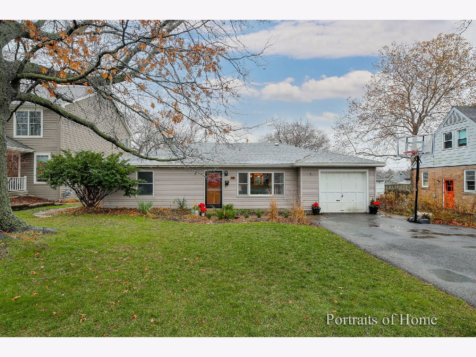
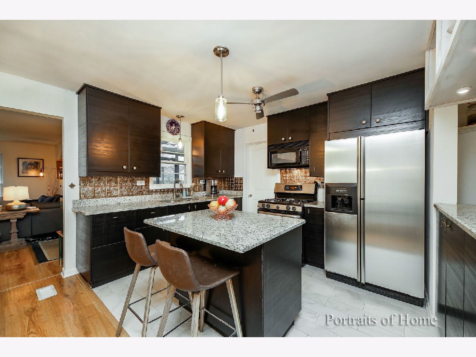
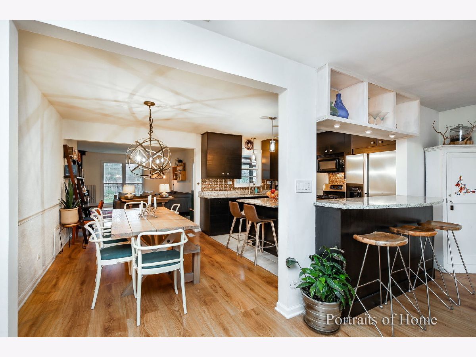
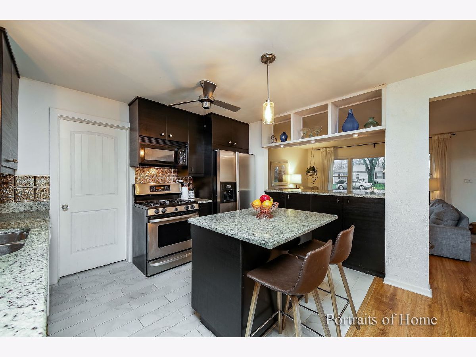
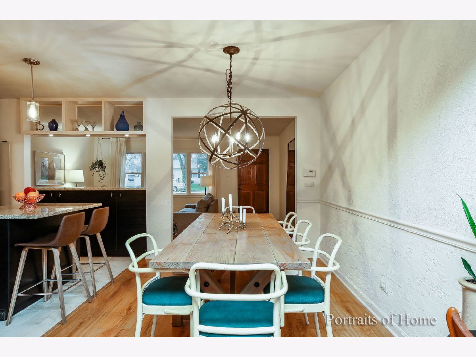
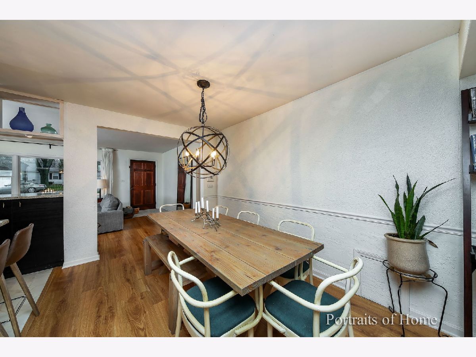
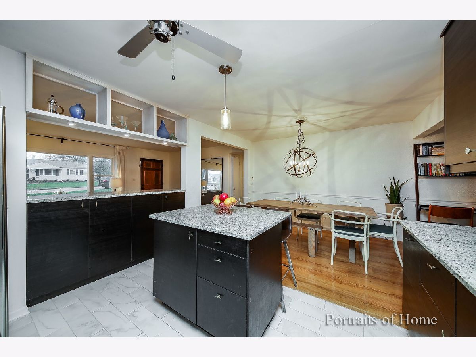
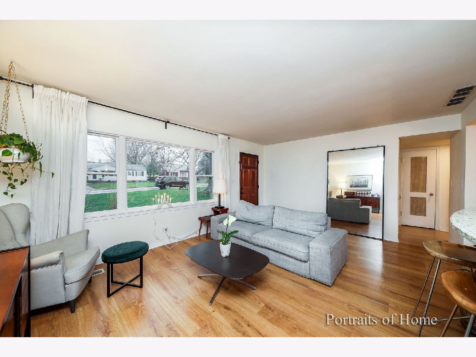
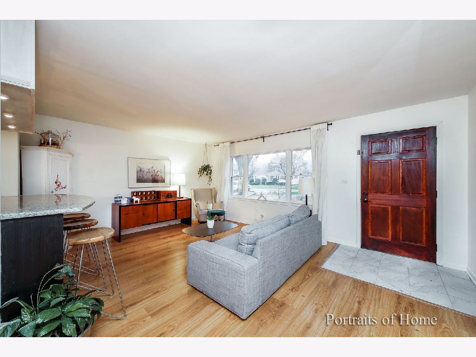
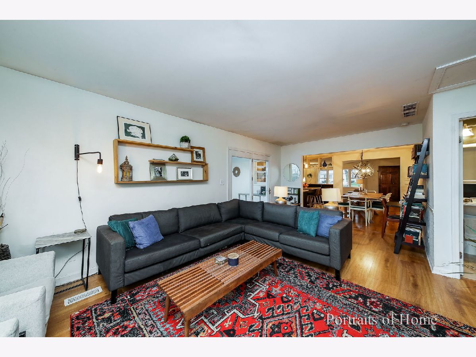
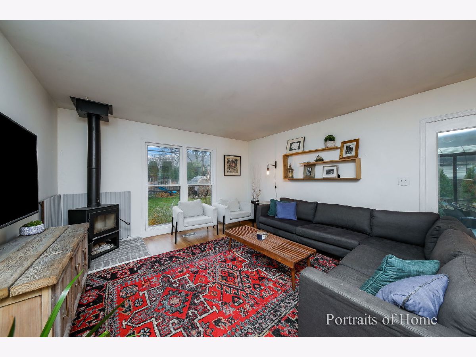
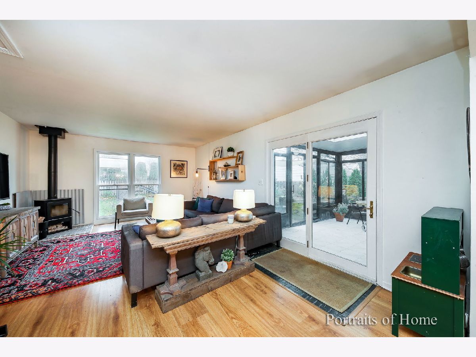
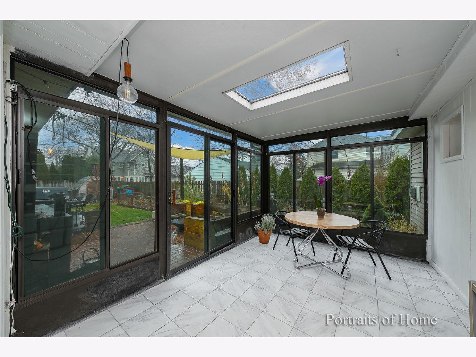
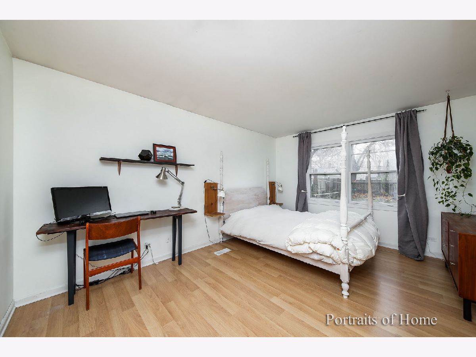
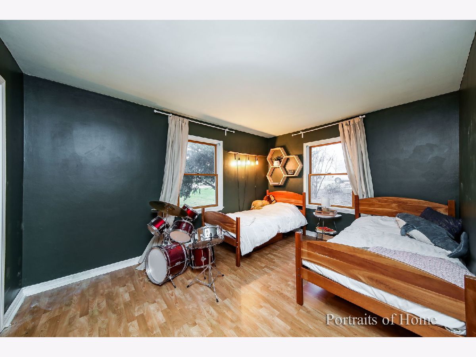
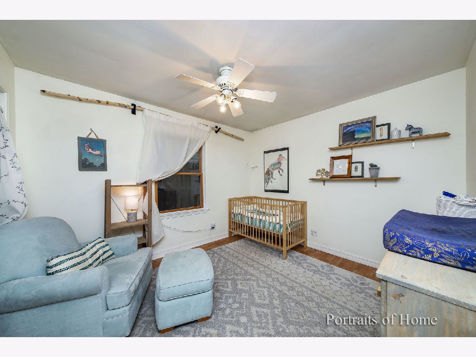
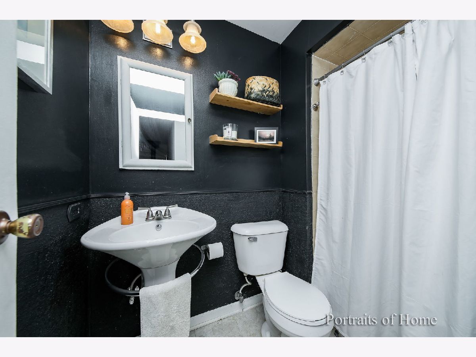
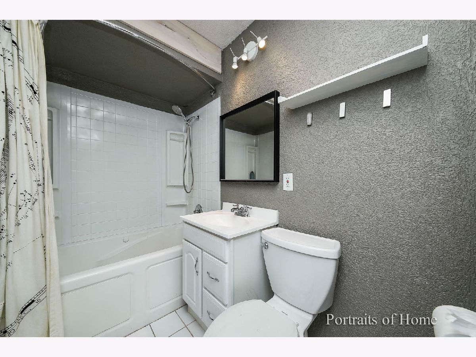
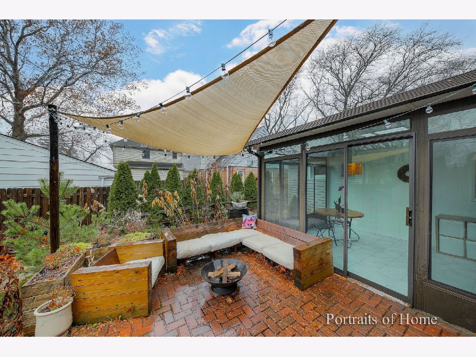
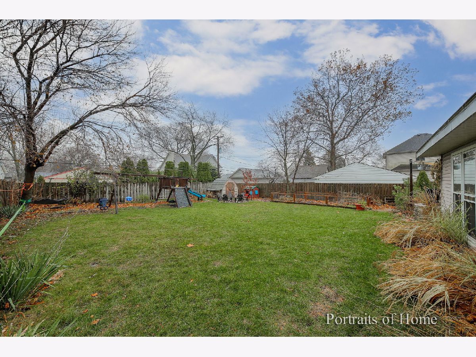
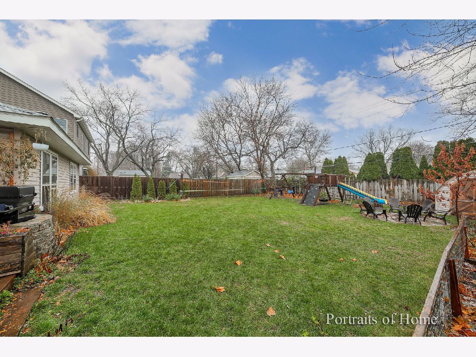
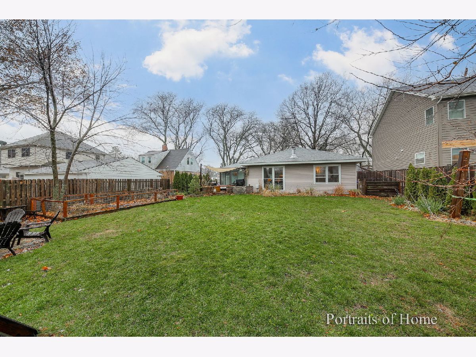
Room Specifics
Total Bedrooms: 3
Bedrooms Above Ground: 3
Bedrooms Below Ground: 0
Dimensions: —
Floor Type: Wood Laminate
Dimensions: —
Floor Type: Wood Laminate
Full Bathrooms: 2
Bathroom Amenities: —
Bathroom in Basement: —
Rooms: Foyer,Sun Room
Basement Description: Slab
Other Specifics
| 1 | |
| — | |
| Asphalt | |
| — | |
| — | |
| 60 X 154 | |
| — | |
| None | |
| Wood Laminate Floors, First Floor Bedroom, First Floor Laundry, First Floor Full Bath, Walk-In Closet(s) | |
| Range, Microwave, Dishwasher, Refrigerator, Washer, Dryer, Gas Cooktop | |
| Not in DB | |
| — | |
| — | |
| — | |
| Wood Burning |
Tax History
| Year | Property Taxes |
|---|---|
| 2015 | $5,614 |
| 2021 | $5,392 |
Contact Agent
Nearby Similar Homes
Nearby Sold Comparables
Contact Agent
Listing Provided By
Realty Executives Premiere







