1113 Wanda Way, Bloomington, Illinois 61704
$208,000
|
Sold
|
|
| Status: | Closed |
| Sqft: | 1,236 |
| Cost/Sqft: | $142 |
| Beds: | 3 |
| Baths: | 3 |
| Year Built: | 2004 |
| Property Taxes: | $4,802 |
| Days On Market: | 1708 |
| Lot Size: | 0,12 |
Description
Upgraded and move in ready! Light paint throughout this home featuring an open family room, and finished basement. Beautiful wood laminate on the main level, new vinyl flooring in the basement, new appliances 2019, washer and dryer 2017, and a relaxing wet sauna and spa-like adjacent full bath to enjoy all year long!
Property Specifics
| Single Family | |
| — | |
| Ranch | |
| 2004 | |
| Full | |
| — | |
| No | |
| 0.12 |
| Mc Lean | |
| Mcgraw Park | |
| 0 / Not Applicable | |
| None | |
| Public | |
| Public Sewer | |
| 11092758 | |
| 1531403022 |
Nearby Schools
| NAME: | DISTRICT: | DISTANCE: | |
|---|---|---|---|
|
Grade School
Northpoint Elementary |
5 | — | |
|
Middle School
Kingsley Jr High |
5 | Not in DB | |
|
High School
Normal Community High School |
5 | Not in DB | |
Property History
| DATE: | EVENT: | PRICE: | SOURCE: |
|---|---|---|---|
| 5 Feb, 2016 | Sold | $155,250 | MRED MLS |
| 11 Dec, 2015 | Under contract | $157,900 | MRED MLS |
| 13 Nov, 2015 | Listed for sale | $157,900 | MRED MLS |
| 15 Jul, 2021 | Sold | $208,000 | MRED MLS |
| 23 May, 2021 | Under contract | $175,000 | MRED MLS |
| 19 May, 2021 | Listed for sale | $175,000 | MRED MLS |
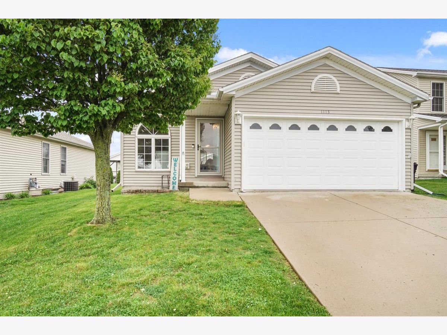
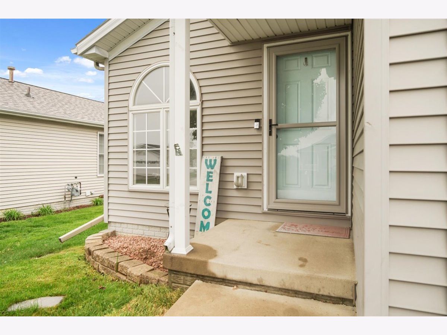
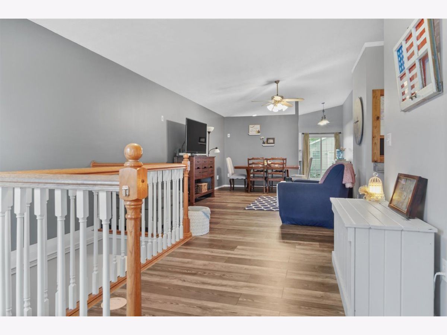
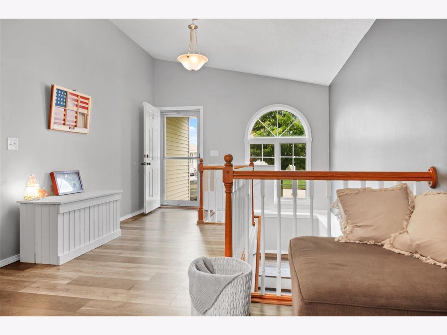
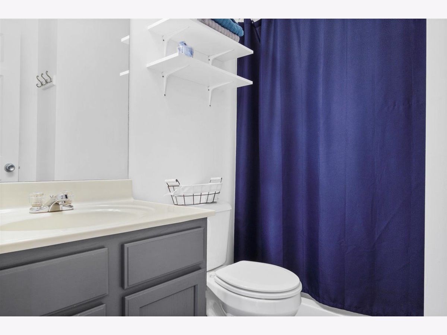
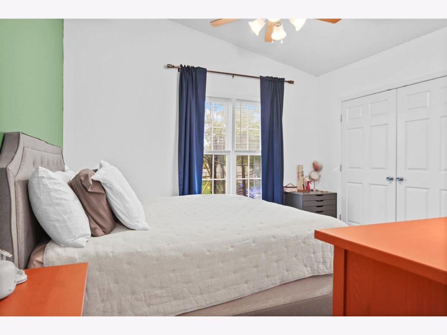
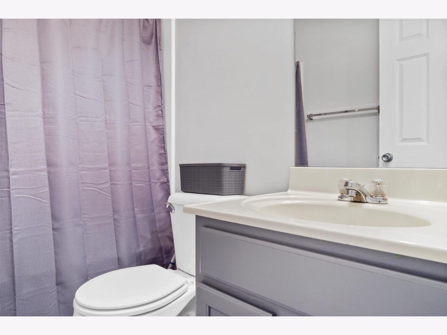
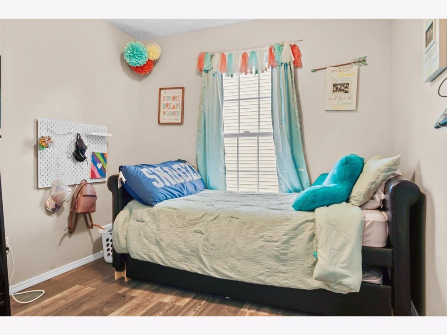
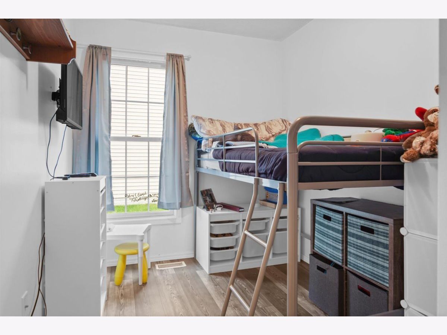
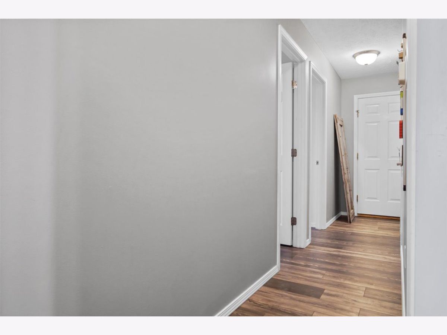
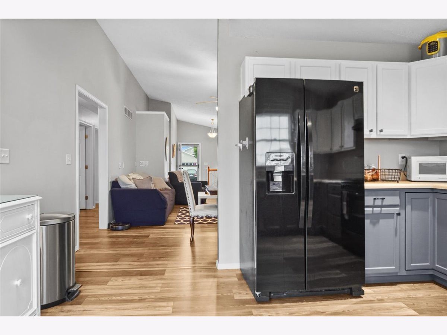
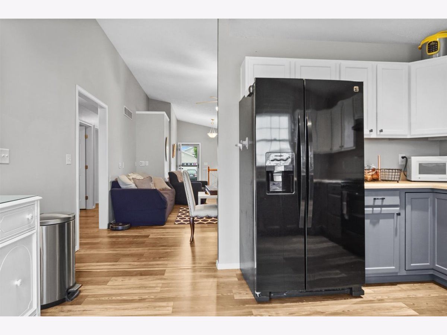
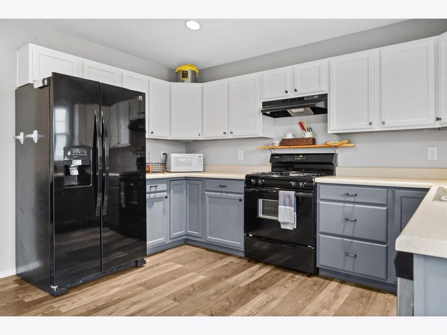
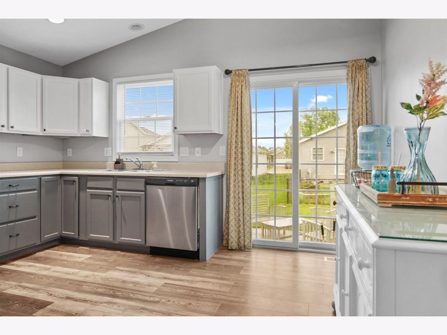
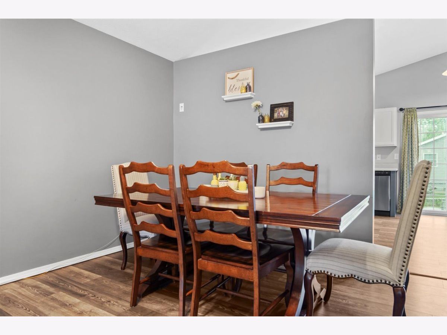
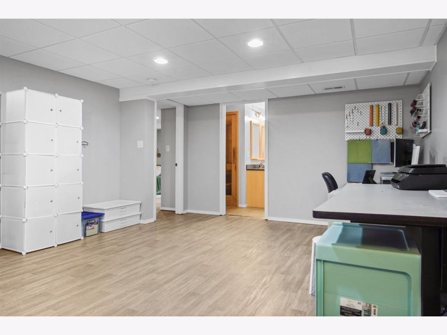
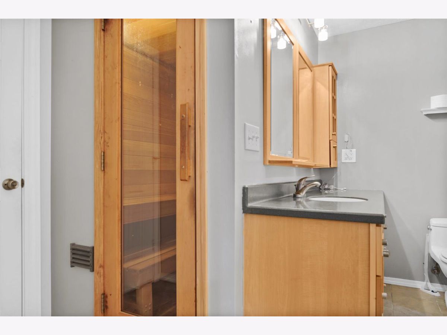
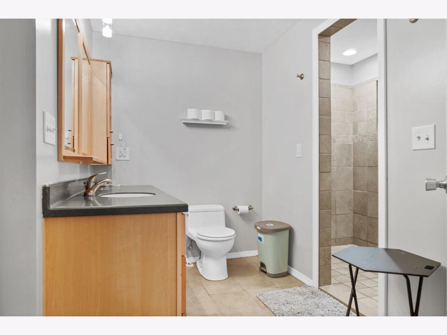
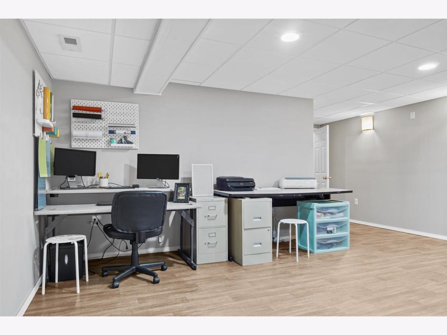
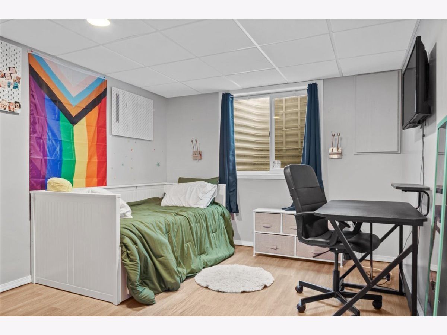
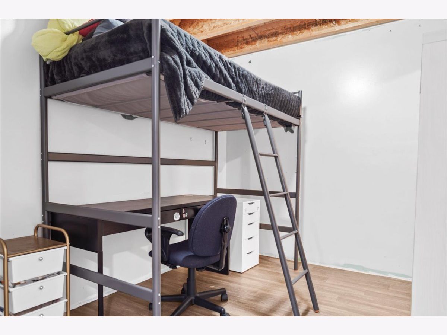
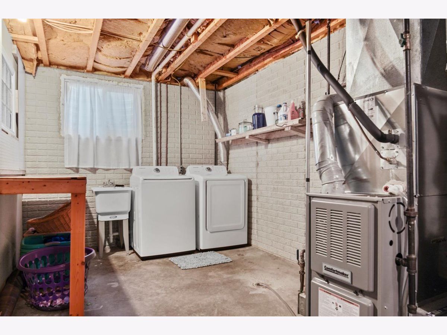
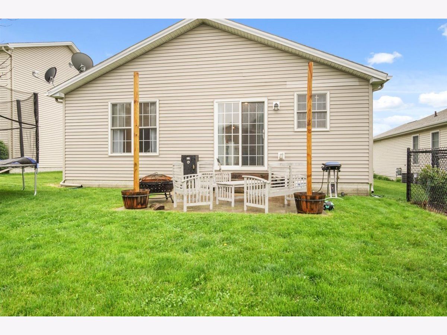
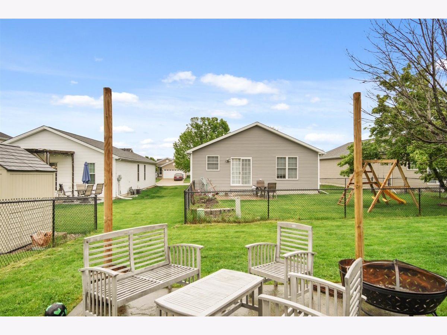
Room Specifics
Total Bedrooms: 4
Bedrooms Above Ground: 3
Bedrooms Below Ground: 1
Dimensions: —
Floor Type: Carpet
Dimensions: —
Floor Type: Carpet
Dimensions: —
Floor Type: Carpet
Full Bathrooms: 3
Bathroom Amenities: —
Bathroom in Basement: 1
Rooms: Family Room
Basement Description: Finished
Other Specifics
| 2 | |
| — | |
| — | |
| Patio, Porch | |
| — | |
| 48X110 | |
| — | |
| Full | |
| First Floor Full Bath, Vaulted/Cathedral Ceilings, Walk-In Closet(s) | |
| Range, Dishwasher, Washer, Dryer | |
| Not in DB | |
| — | |
| — | |
| — | |
| — |
Tax History
| Year | Property Taxes |
|---|---|
| 2016 | $3,348 |
| 2021 | $4,802 |
Contact Agent
Nearby Similar Homes
Nearby Sold Comparables
Contact Agent
Listing Provided By
RE/MAX Rising





