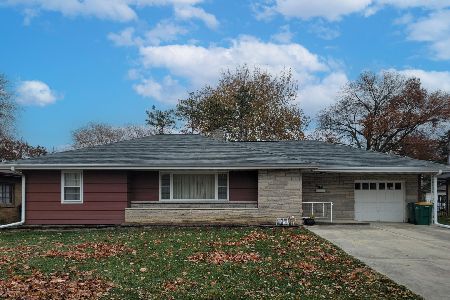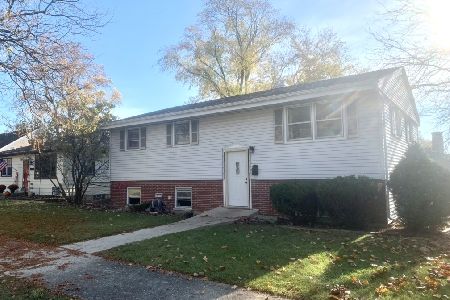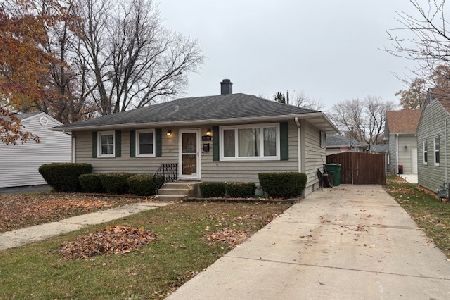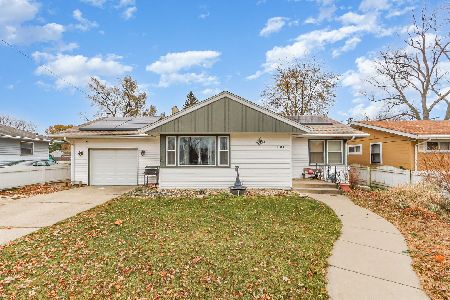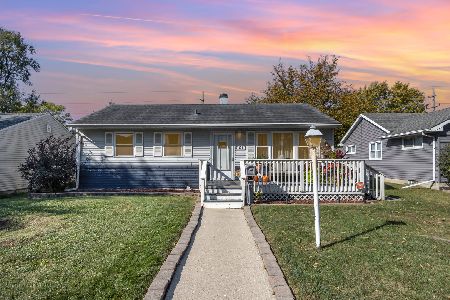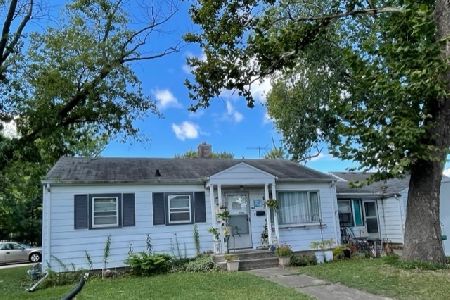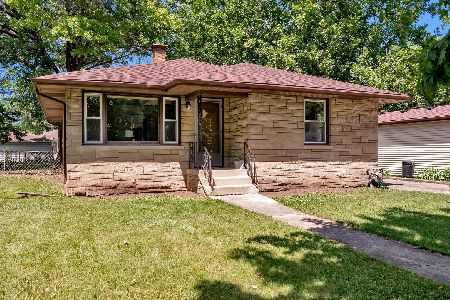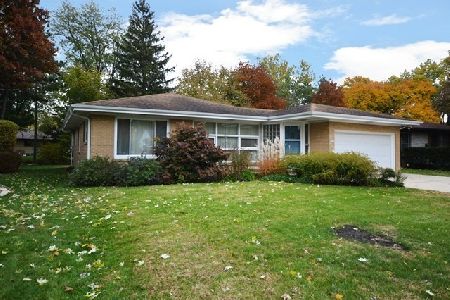1113 Westshire Drive, Joliet, Illinois 60435
$240,000
|
Sold
|
|
| Status: | Closed |
| Sqft: | 1,320 |
| Cost/Sqft: | $174 |
| Beds: | 3 |
| Baths: | 2 |
| Year Built: | 1948 |
| Property Taxes: | $5,149 |
| Days On Market: | 931 |
| Lot Size: | 0,26 |
Description
Cute as a button ranch with three bedrooms and two full baths! Hardwood floors throughout main level, spacious kitchen with ample counter space and dining area. Bathroom freshly painted! Generously sized bedrooms. Finished basement for additional living space boasts built in bar ideal for entertaining. Tons of extra storage space in the basement! HUGE fully fenced backyard with newer wood fence features patio, stone firepit, greenhouse, storage shed, and plenty of space to entertain or relax! Mature pear tree bears fruit each season! Attached one and a half car garage. Newer windows, furnace, washer & dryer, gutters, and siding! Walk to Taft Elementary, Hufford Junior High, and short drive to Joliet West High School. Commuters dream as home is walking distance to PACE bus, less than 10 minutes to I-80 and I-55, and only 8 minutes to Metra! Hurry before it's gone! Be sure to check out the 3D tour!
Property Specifics
| Single Family | |
| — | |
| — | |
| 1948 | |
| — | |
| RANCH | |
| No | |
| 0.26 |
| Will | |
| West Plaza | |
| 0 / Not Applicable | |
| — | |
| — | |
| — | |
| 11814065 | |
| 3007053010220000 |
Nearby Schools
| NAME: | DISTRICT: | DISTANCE: | |
|---|---|---|---|
|
Grade School
Taft Elementary School |
86 | — | |
|
Middle School
Hufford Junior High School |
86 | Not in DB | |
|
High School
Joliet West High School |
204 | Not in DB | |
Property History
| DATE: | EVENT: | PRICE: | SOURCE: |
|---|---|---|---|
| 4 Oct, 2012 | Sold | $118,000 | MRED MLS |
| 22 Aug, 2012 | Under contract | $126,000 | MRED MLS |
| — | Last price change | $129,900 | MRED MLS |
| 20 Jun, 2012 | Listed for sale | $129,900 | MRED MLS |
| 21 Aug, 2023 | Sold | $240,000 | MRED MLS |
| 29 Jun, 2023 | Under contract | $230,000 | MRED MLS |
| 29 Jun, 2023 | Listed for sale | $230,000 | MRED MLS |
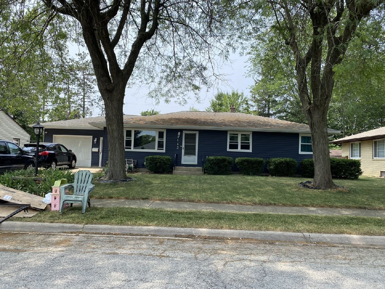
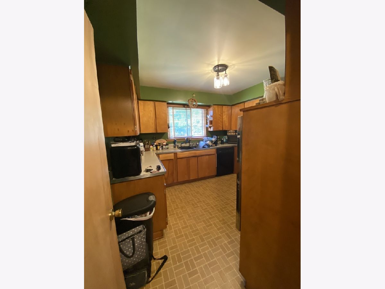
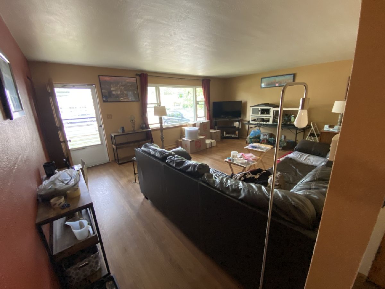
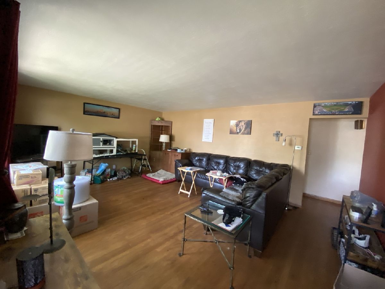
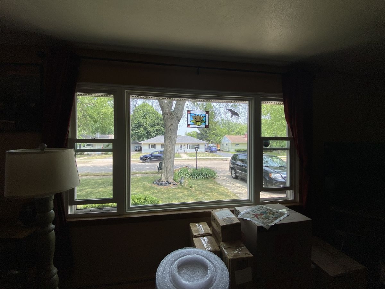
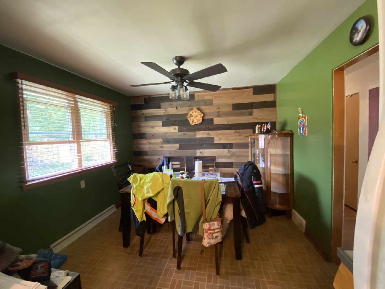
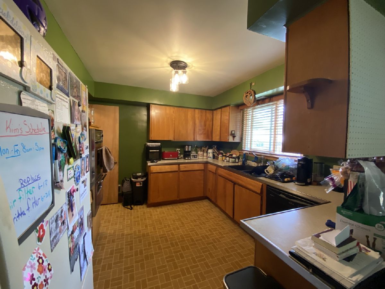
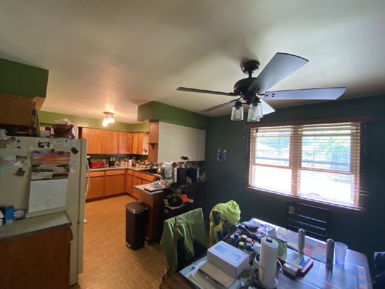
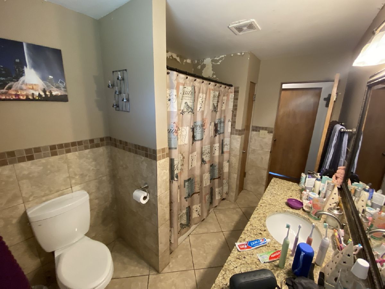
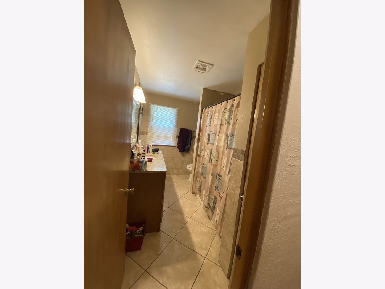
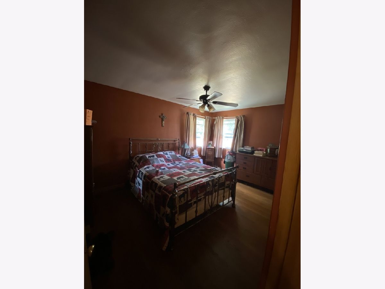
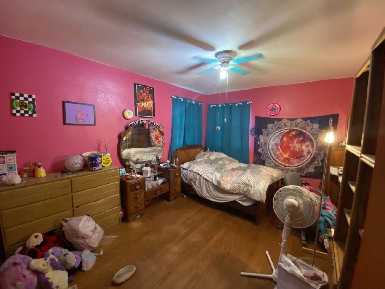
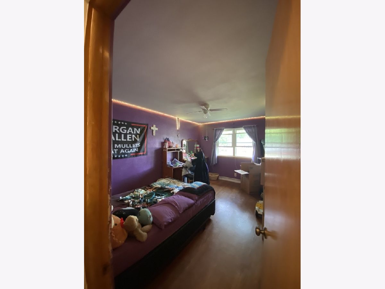
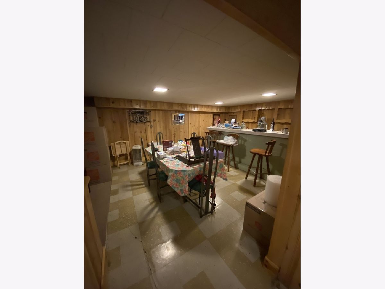
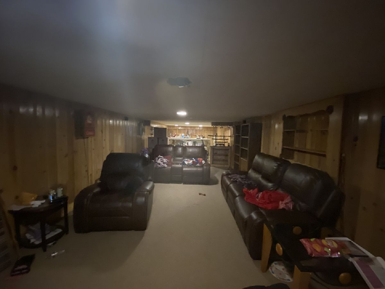
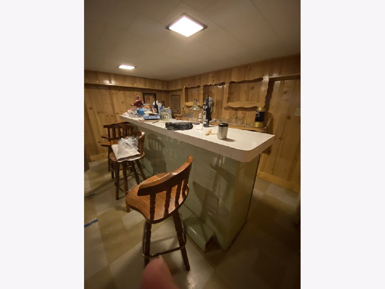
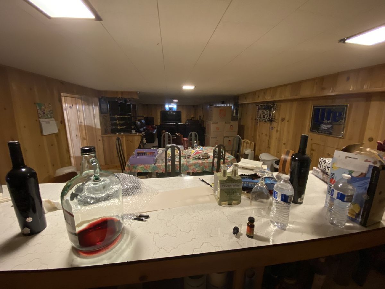
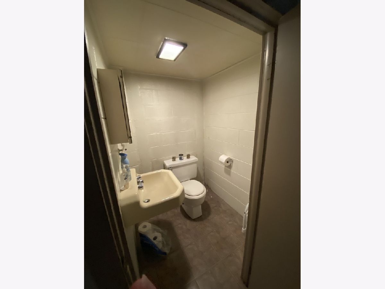
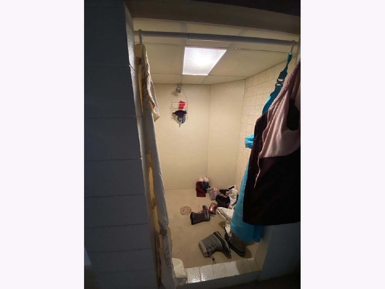
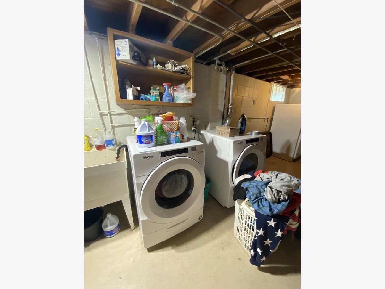
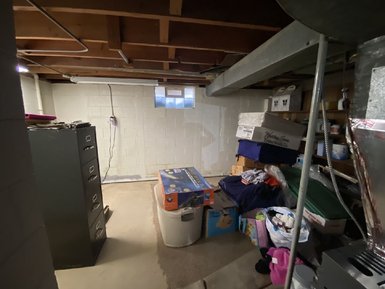
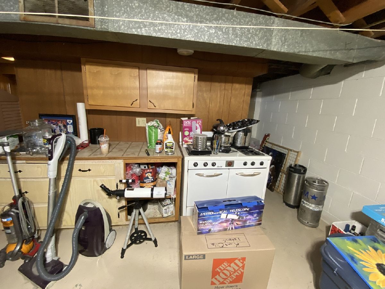
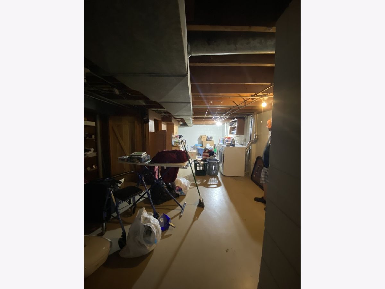
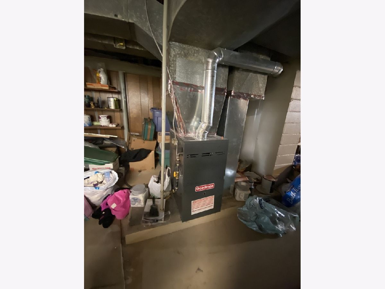
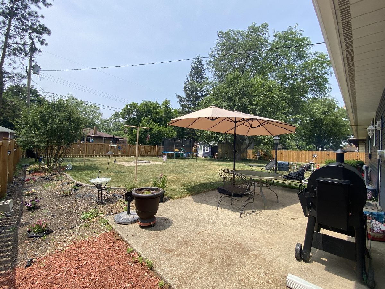
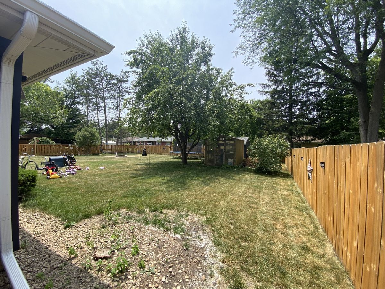
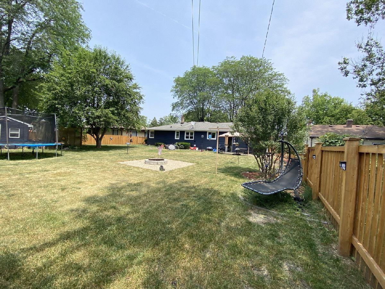
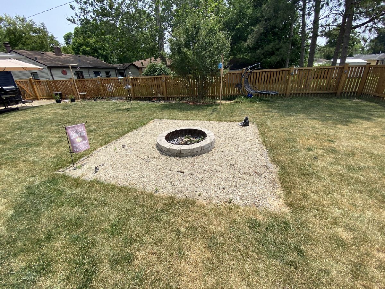
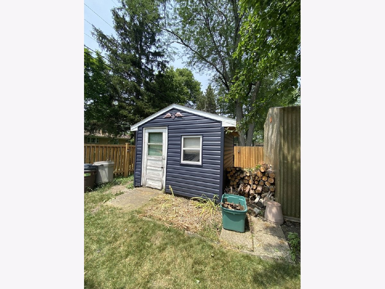
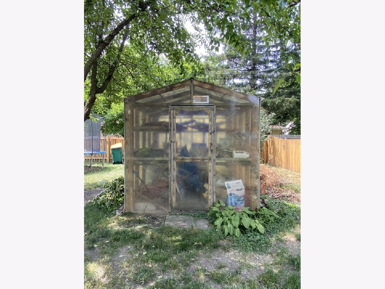
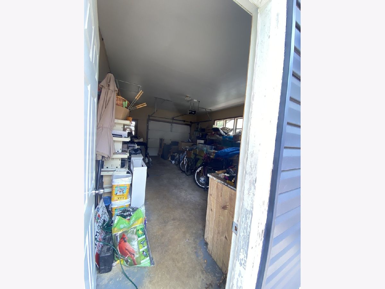
Room Specifics
Total Bedrooms: 3
Bedrooms Above Ground: 3
Bedrooms Below Ground: 0
Dimensions: —
Floor Type: —
Dimensions: —
Floor Type: —
Full Bathrooms: 2
Bathroom Amenities: —
Bathroom in Basement: 1
Rooms: —
Basement Description: Partially Finished
Other Specifics
| 1.5 | |
| — | |
| Concrete | |
| — | |
| — | |
| 81X128 | |
| Pull Down Stair,Unfinished | |
| — | |
| — | |
| — | |
| Not in DB | |
| — | |
| — | |
| — | |
| — |
Tax History
| Year | Property Taxes |
|---|---|
| 2012 | $4,019 |
| 2023 | $5,149 |
Contact Agent
Nearby Similar Homes
Nearby Sold Comparables
Contact Agent
Listing Provided By
RE/MAX Professionals Select

