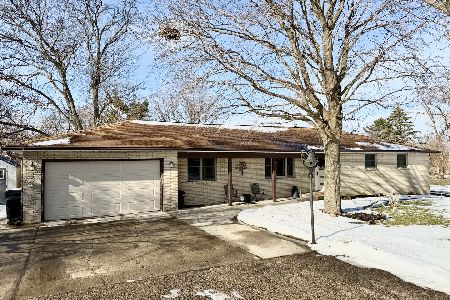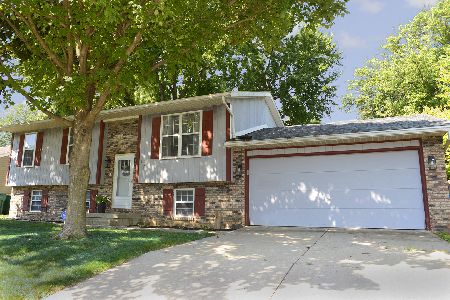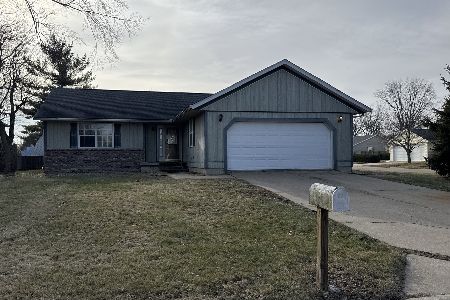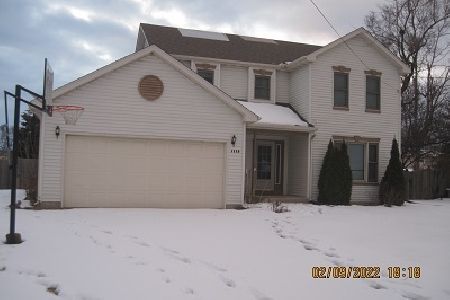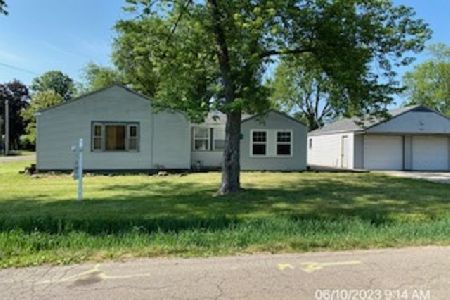1113 White Lane, Ottawa, Illinois 61350
$190,000
|
Sold
|
|
| Status: | Closed |
| Sqft: | 1,745 |
| Cost/Sqft: | $115 |
| Beds: | 3 |
| Baths: | 3 |
| Year Built: | — |
| Property Taxes: | $6,265 |
| Days On Market: | 2750 |
| Lot Size: | 0,26 |
Description
Beautiful Corner Lot! Don't miss this 3 Bedroom 3.5 bath home. Starting on the main level all kitchen appliances stay, enjoy hardwood floors that run throughout the kitchen, breakfast area, formal dining room, first floor half bath, and entry way from the two car attached garage- that has ample amount of attached shelving. Sit by your wood burning fireplace in the living room and enjoy the view your beautiful back yard. Upstairs the master bedroom will not disappoint - large walk in closet, gas fireplace and a dream master bath.Enjoy your second floor laundry room with extra storage space. The basement leaves options for the whole family to enjoy with a full bath and extra living area. The back patio is ideal for back yard pool parties, bon fires and play ground area for the kids. Enjoy your deck while watching your favorite Tv series in your fenced in back yard!
Property Specifics
| Single Family | |
| — | |
| — | |
| — | |
| — | |
| — | |
| No | |
| 0.26 |
| — | |
| — | |
| 0 / Not Applicable | |
| — | |
| — | |
| — | |
| 10010512 | |
| 2213349004 |
Nearby Schools
| NAME: | DISTRICT: | DISTANCE: | |
|---|---|---|---|
|
Grade School
Mckinley Elementary: K-4th Grade |
141 | — | |
|
Middle School
Shepherd Middle School |
141 | Not in DB | |
|
High School
Ottawa Township High School |
140 | Not in DB | |
Property History
| DATE: | EVENT: | PRICE: | SOURCE: |
|---|---|---|---|
| 17 Feb, 2009 | Sold | $170,000 | MRED MLS |
| 9 Feb, 2009 | Under contract | $179,900 | MRED MLS |
| — | Last price change | $189,900 | MRED MLS |
| 18 Jul, 2008 | Listed for sale | $199,900 | MRED MLS |
| 9 Nov, 2018 | Sold | $190,000 | MRED MLS |
| 24 Sep, 2018 | Under contract | $200,000 | MRED MLS |
| — | Last price change | $212,000 | MRED MLS |
| 9 Jul, 2018 | Listed for sale | $233,500 | MRED MLS |
| 27 May, 2022 | Sold | $175,000 | MRED MLS |
| 19 Apr, 2022 | Under contract | $170,000 | MRED MLS |
| 9 Feb, 2022 | Listed for sale | $170,000 | MRED MLS |



































Room Specifics
Total Bedrooms: 3
Bedrooms Above Ground: 3
Bedrooms Below Ground: 0
Dimensions: —
Floor Type: —
Dimensions: —
Floor Type: —
Full Bathrooms: 3
Bathroom Amenities: Separate Shower
Bathroom in Basement: 1
Rooms: —
Basement Description: Partially Finished
Other Specifics
| 2 | |
| — | |
| Concrete | |
| — | |
| — | |
| 80X141 | |
| — | |
| — | |
| — | |
| — | |
| Not in DB | |
| — | |
| — | |
| — | |
| — |
Tax History
| Year | Property Taxes |
|---|---|
| 2009 | $4,456 |
| 2018 | $6,265 |
| 2022 | $6,638 |
Contact Agent
Nearby Similar Homes
Contact Agent
Listing Provided By
RE/MAX 1st Choice

