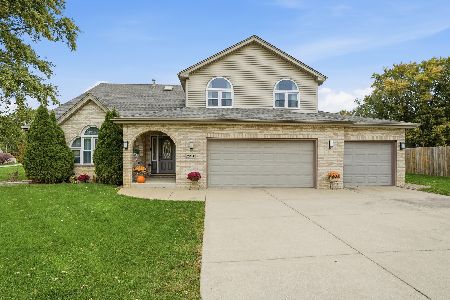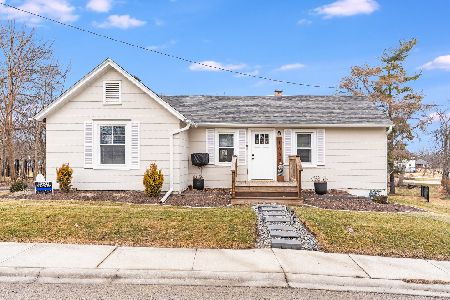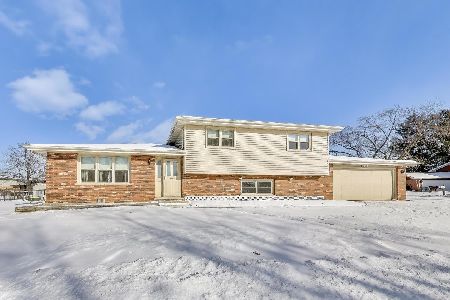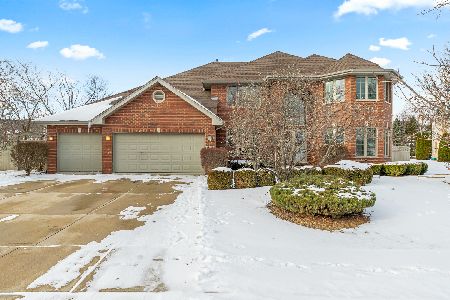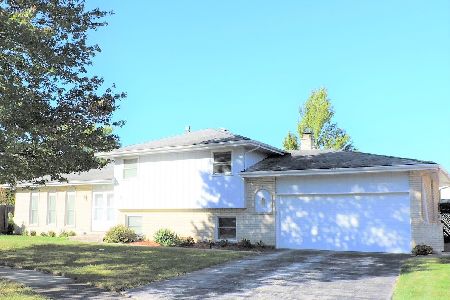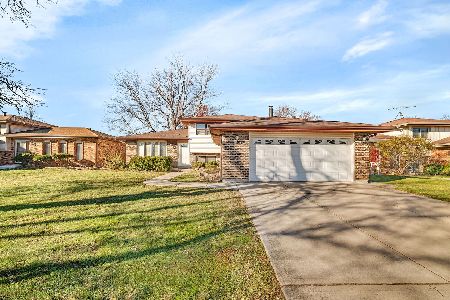11130 Granite Drive, Mokena, Illinois 60448
$465,000
|
Sold
|
|
| Status: | Closed |
| Sqft: | 2,373 |
| Cost/Sqft: | $194 |
| Beds: | 4 |
| Baths: | 3 |
| Year Built: | 1990 |
| Property Taxes: | $7,993 |
| Days On Market: | 212 |
| Lot Size: | 0,00 |
Description
Welcome to your completely updated and move-in ready home! This spacious, beautifully refreshed, 4 bedroom, 2.5 bath home checks every box! Conveniently situated in a highly coveted school district (LincolnWay!) Ideally located near the Metra, expressways, downtown Mokena, World-Class Golf and everyday conveniences. Inside, you'll find a bright, open layout, including a gorgeous, renovated kitchen with Quartz countertops. BRAND NEW LVP flooring, fresh paint and updated baths! The open concept flows seamlessly, perfect for entertaining or everyday life. Upstairs, 4 generous bedrooms include a serene primary suite with a large walk-in closet and private bath. All bedrooms have plenty of closet space (3 are walk-ins!) A FULL unfinished basement offers endless potential for expansion. Step OUTSIDE to a fully fenced yard with room to play, garden, or simply unwind. Whether you're commuting or craving community, this home delivers the best of both worlds- STYLE, SPACE and LOCATION LOCATION LOCATION!!! *Lake Michigan Water, Whole house fan, ALL appliances included*
Property Specifics
| Single Family | |
| — | |
| — | |
| 1990 | |
| — | |
| — | |
| No | |
| — |
| Will | |
| — | |
| 0 / Not Applicable | |
| — | |
| — | |
| — | |
| 12432607 | |
| 1909081120450000 |
Nearby Schools
| NAME: | DISTRICT: | DISTANCE: | |
|---|---|---|---|
|
High School
Lincoln-way Central High School |
210 | Not in DB | |
Property History
| DATE: | EVENT: | PRICE: | SOURCE: |
|---|---|---|---|
| 12 Sep, 2025 | Sold | $465,000 | MRED MLS |
| 1 Aug, 2025 | Under contract | $459,900 | MRED MLS |
| 29 Jul, 2025 | Listed for sale | $459,900 | MRED MLS |
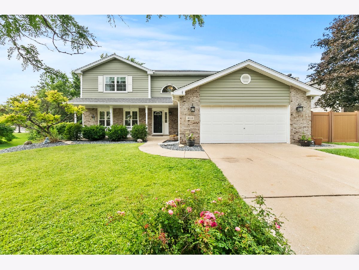
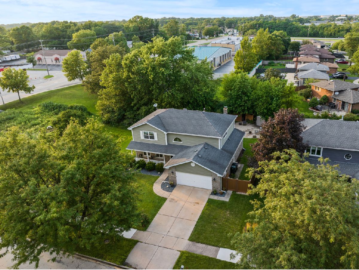
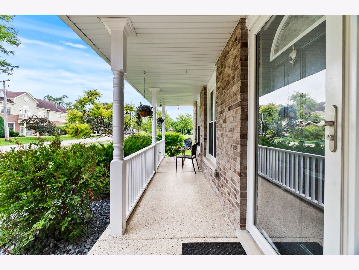
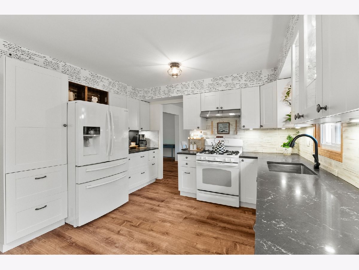
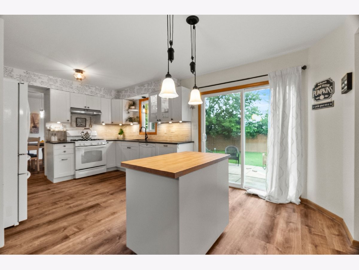
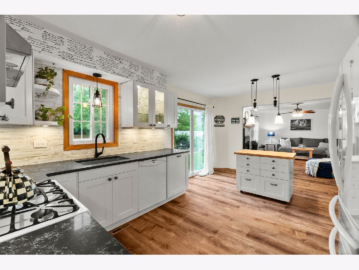
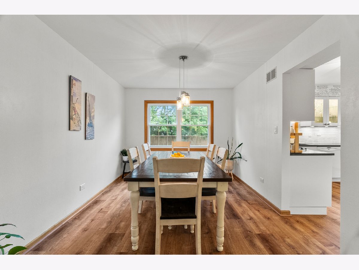
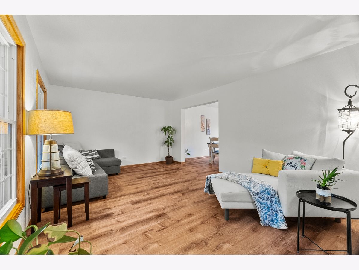
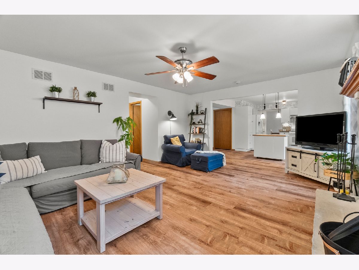
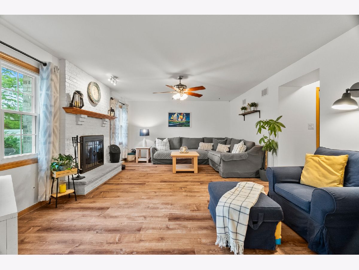
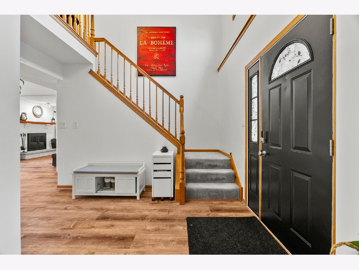
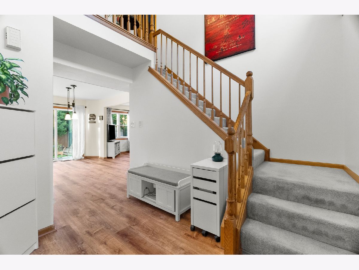
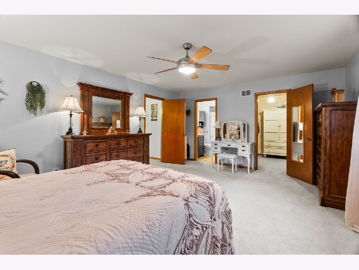
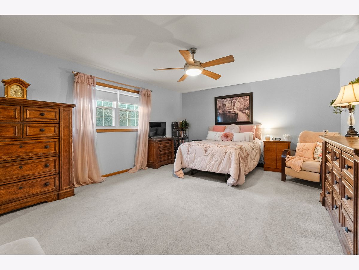
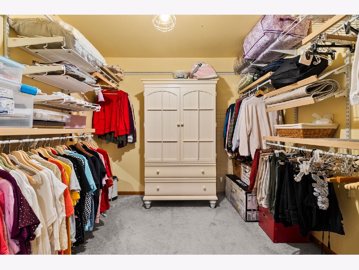
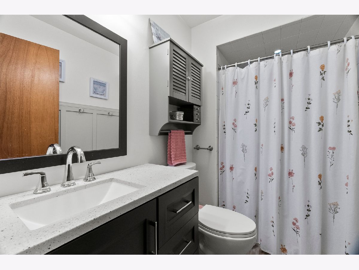
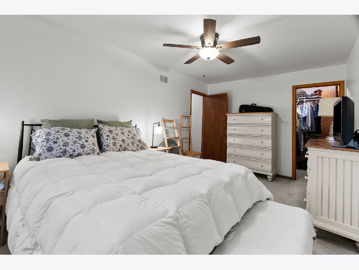
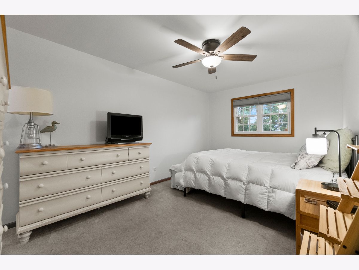
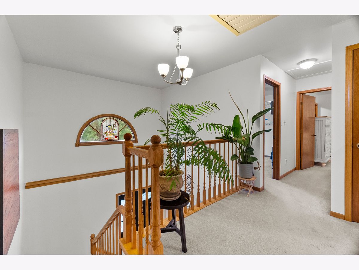
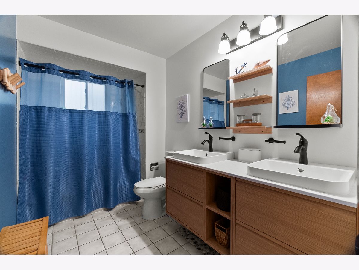
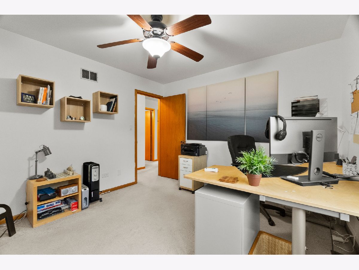
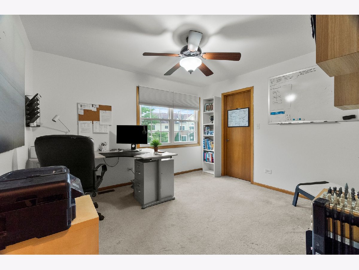
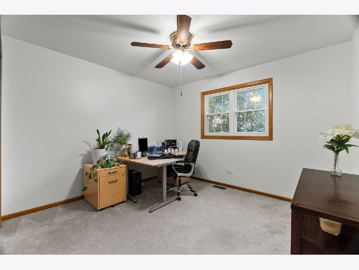
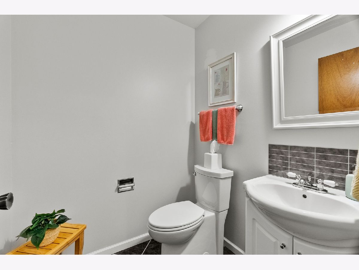
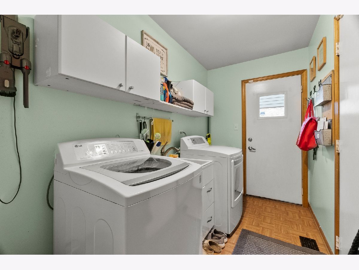
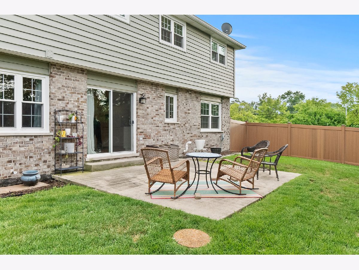
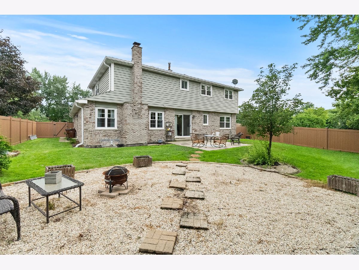
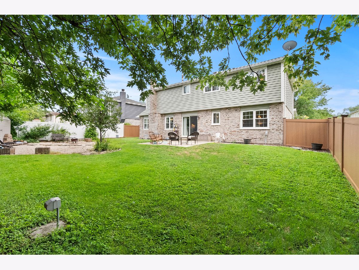
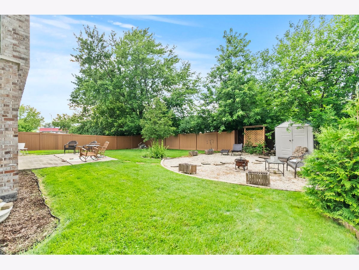
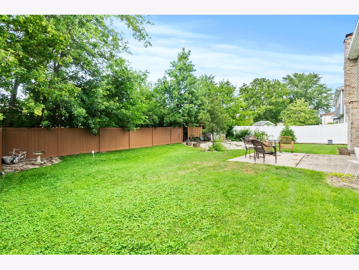
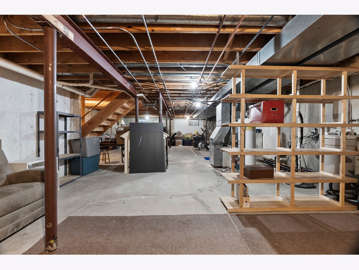
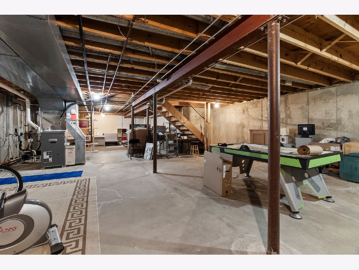
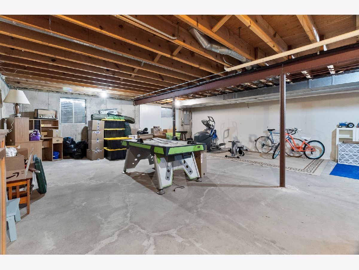
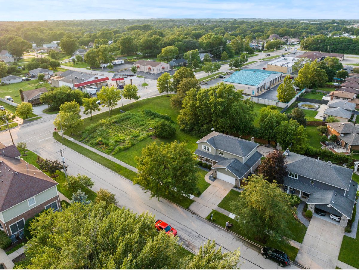
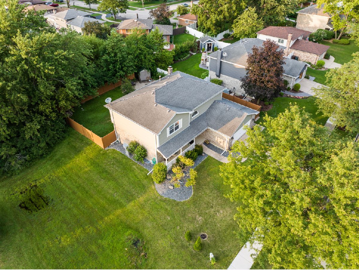
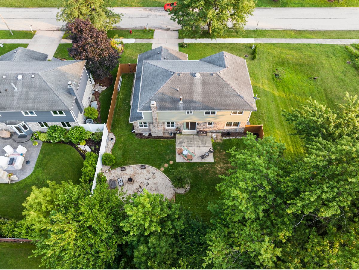
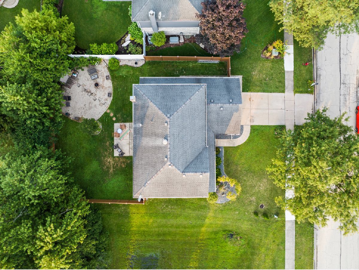
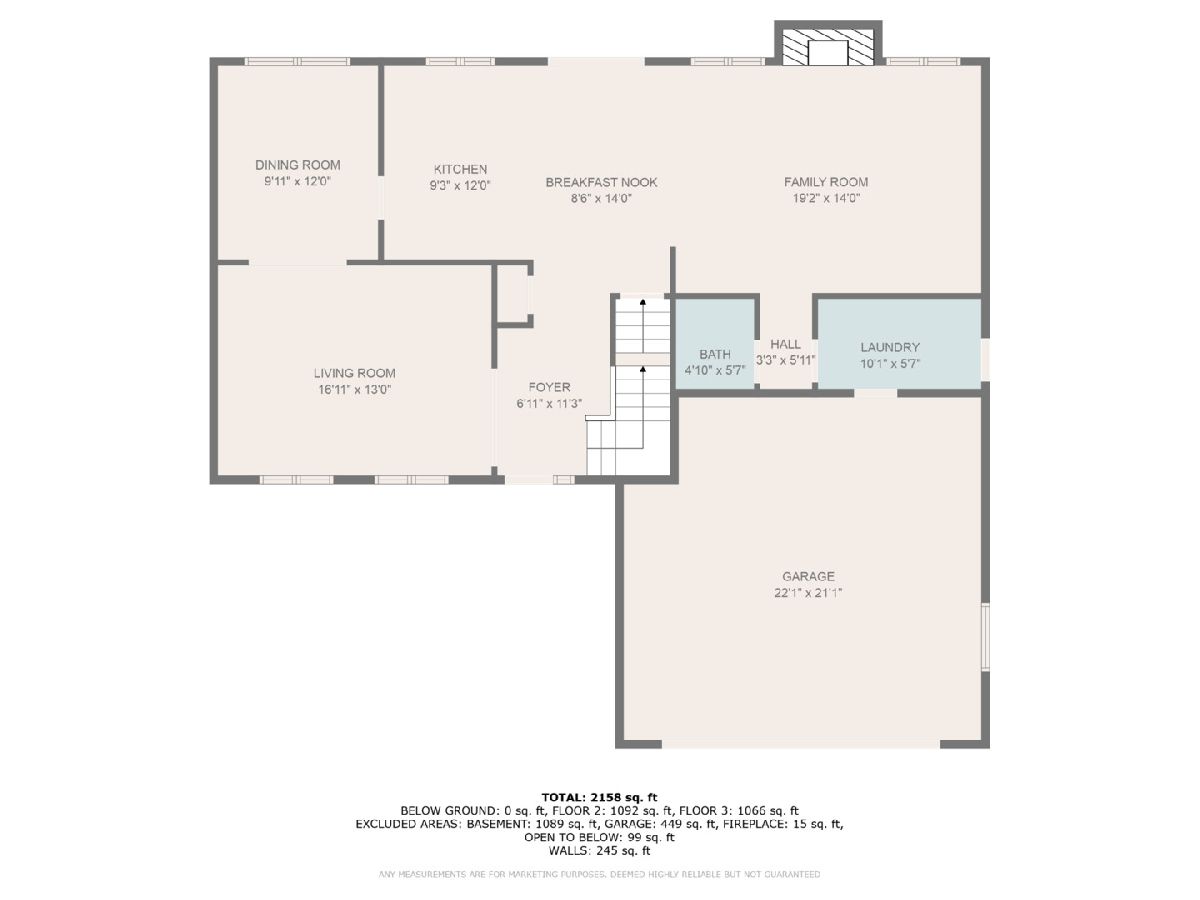
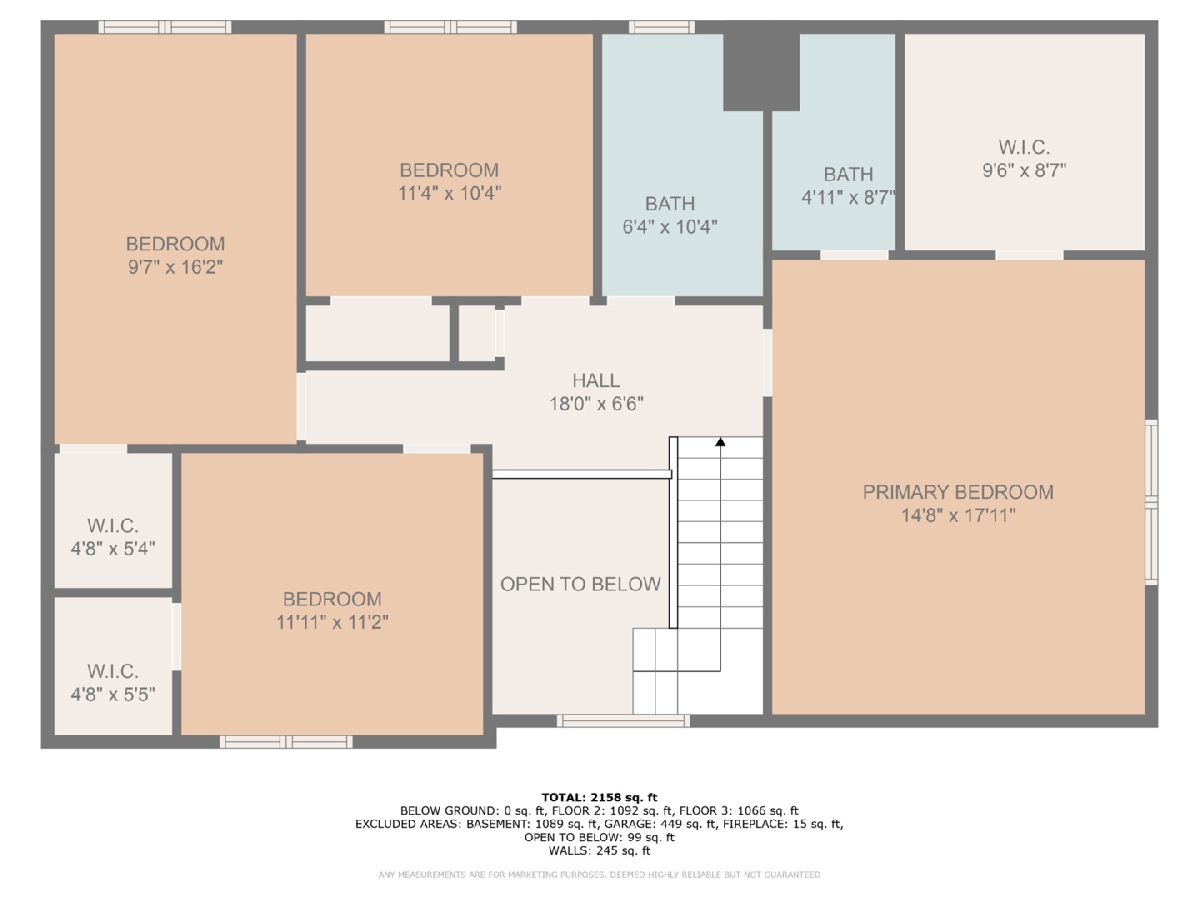
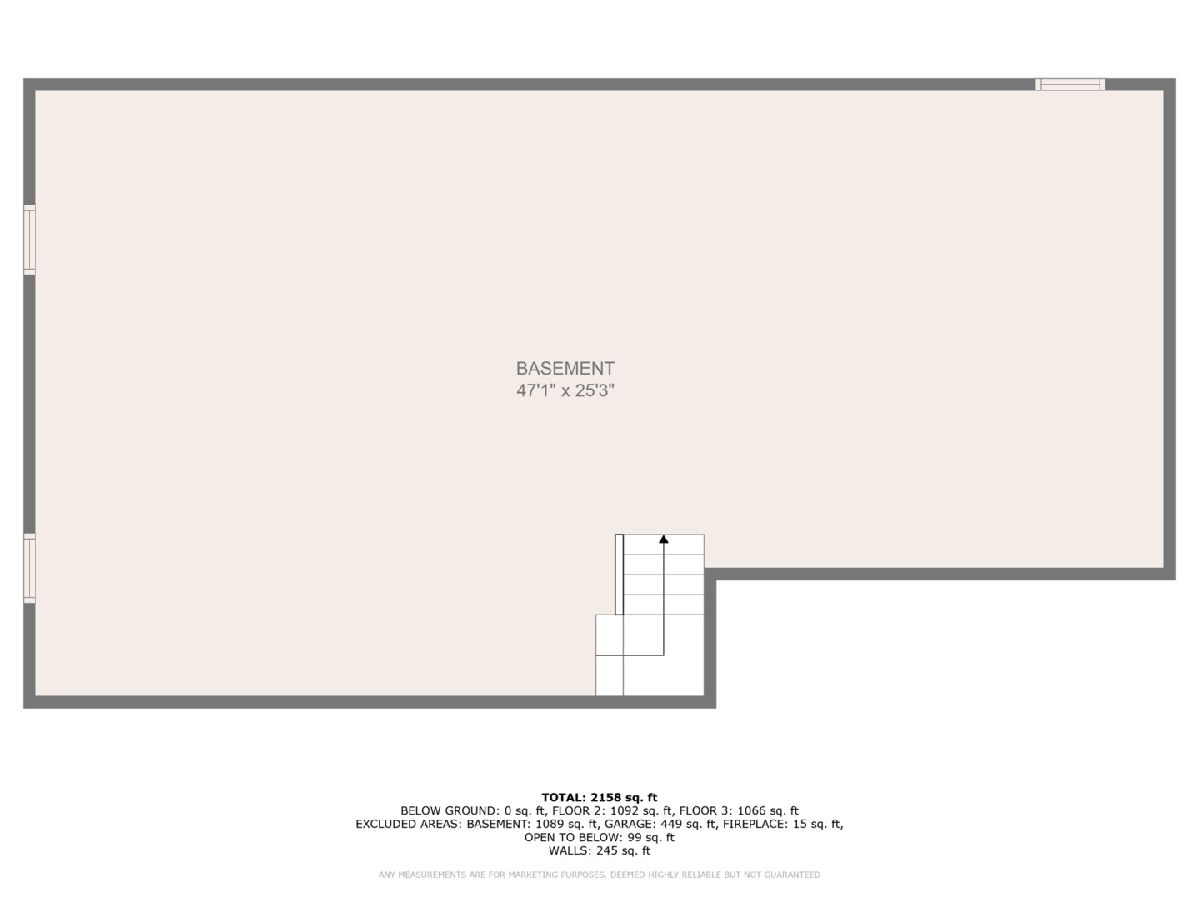
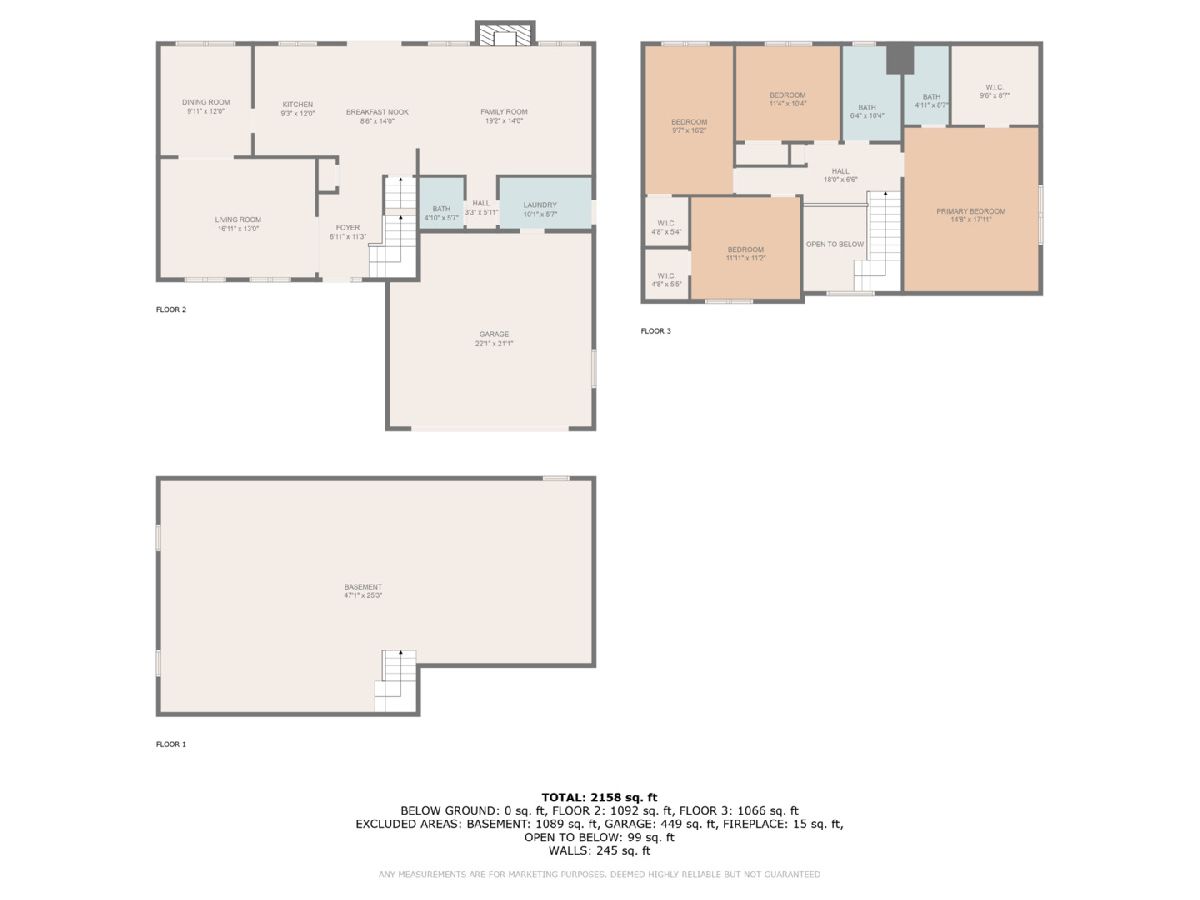
Room Specifics
Total Bedrooms: 4
Bedrooms Above Ground: 4
Bedrooms Below Ground: 0
Dimensions: —
Floor Type: —
Dimensions: —
Floor Type: —
Dimensions: —
Floor Type: —
Full Bathrooms: 3
Bathroom Amenities: Accessible Shower,Double Sink,Garden Tub
Bathroom in Basement: 0
Rooms: —
Basement Description: —
Other Specifics
| 2.5 | |
| — | |
| — | |
| — | |
| — | |
| 78X135 | |
| Full | |
| — | |
| — | |
| — | |
| Not in DB | |
| — | |
| — | |
| — | |
| — |
Tax History
| Year | Property Taxes |
|---|---|
| 2025 | $7,993 |
Contact Agent
Nearby Similar Homes
Nearby Sold Comparables
Contact Agent
Listing Provided By
eXp Realty


