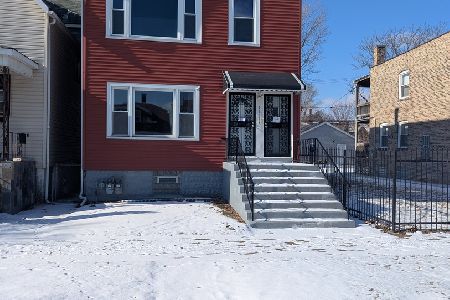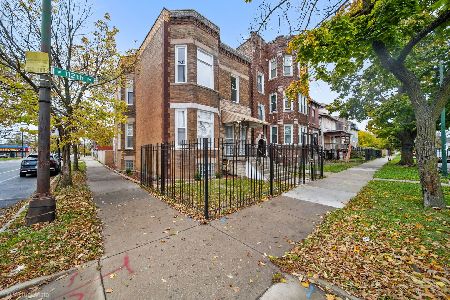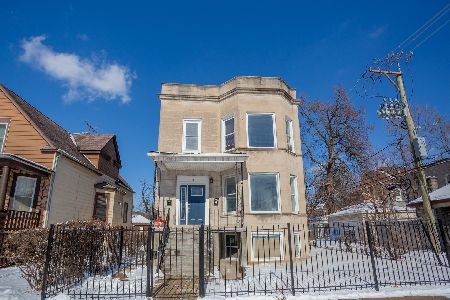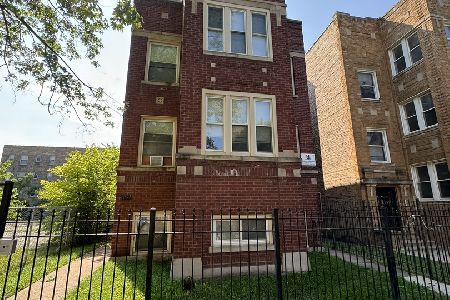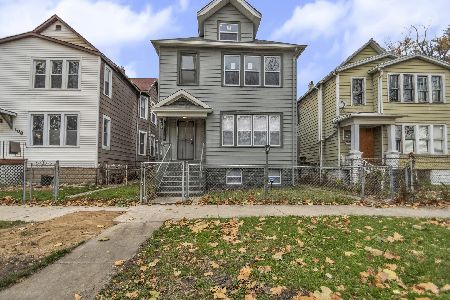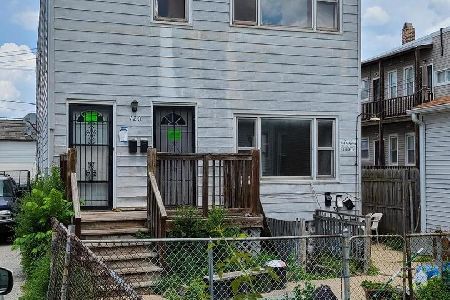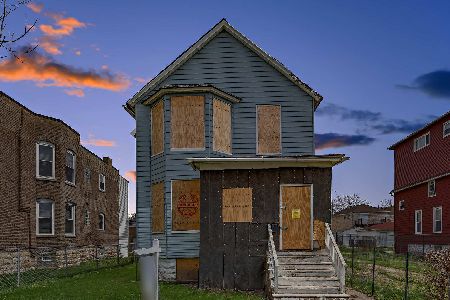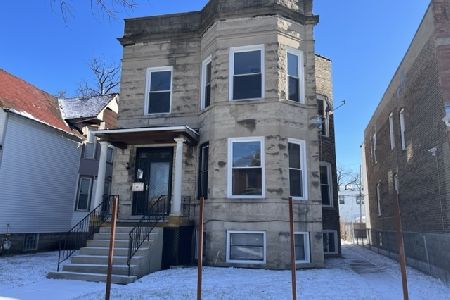11135 Edbrooke Avenue, Roseland, Chicago, Illinois 60628
$299,000
|
Sold
|
|
| Status: | Closed |
| Sqft: | 0 |
| Cost/Sqft: | — |
| Beds: | 7 |
| Baths: | 0 |
| Year Built: | 1900 |
| Property Taxes: | $1,270 |
| Days On Market: | 1632 |
| Lot Size: | 0,00 |
Description
Beautifully renovated and spacious 2 flat. Modern bathrooms with high-end fixtures, elegant lighting and tiles. Gleaming hardwood floors, modern and neutral tones throughout. Owner duplex down features 4 bedrooms, 2 new baths, large family room & large laundry area. The 2nd floor unit has 3 bedrooms & 1new bath. New kitchens include new counters, white cabinets and new appliances. Each unit has space for a kitchen table. Gorgeous new hardwood floors run throughout the living and dining areas. The entire building has undergone a transformation including freshly poured concrete walkways , new siding, new roof, new gutters, new windows and new doors. Brand new HVAC units (2), water heaters (2), plumbing & electrical. Each unit has separate electric, heat, gas. Located on an oversized fully fenced in lot with 2 car brick garage with new roof, cement floor, and door. Plenty of storage space on enclosed porch on each floor and additional storage room on lower level. Each unit has separate electric, heat, gas. Walking distance to Southside College Prep High School and close to a Blue Line stop and 94 tollway. Perfect for the owner occupant looking to live in and rent out, or purchase to rent out both units.
Property Specifics
| Multi-unit | |
| — | |
| — | |
| 1900 | |
| Full | |
| — | |
| No | |
| — |
| Cook | |
| — | |
| — / — | |
| — | |
| Lake Michigan,Public | |
| Public Sewer | |
| 11189038 | |
| 25221030140000 |
Property History
| DATE: | EVENT: | PRICE: | SOURCE: |
|---|---|---|---|
| 30 May, 2013 | Sold | $28,000 | MRED MLS |
| 30 Apr, 2013 | Under contract | $29,900 | MRED MLS |
| 18 Mar, 2013 | Listed for sale | $29,900 | MRED MLS |
| 4 Oct, 2021 | Sold | $299,000 | MRED MLS |
| 16 Aug, 2021 | Under contract | $364,990 | MRED MLS |
| 13 Aug, 2021 | Listed for sale | $364,990 | MRED MLS |
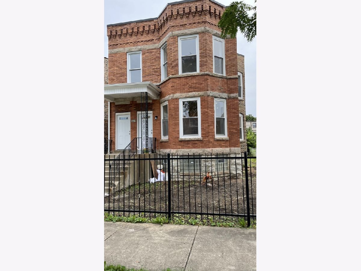
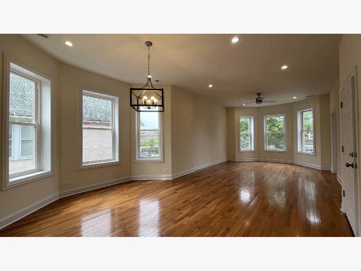
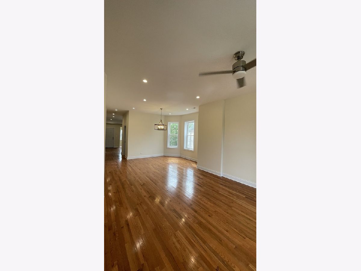
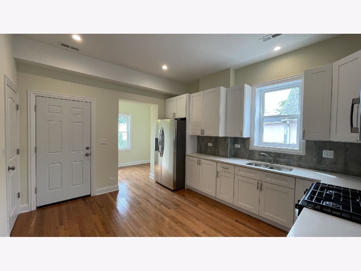
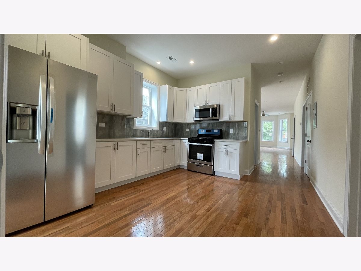
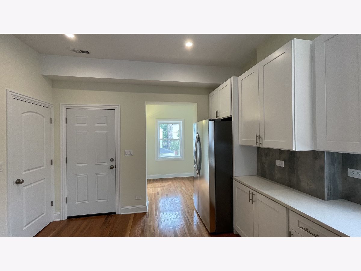
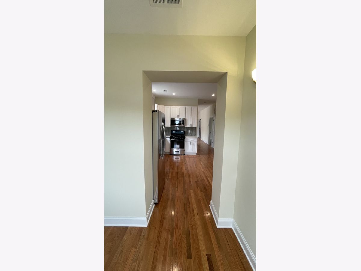
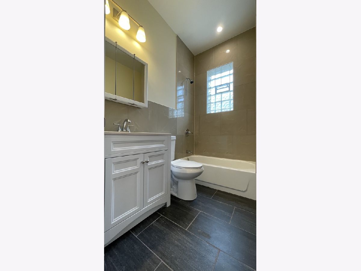
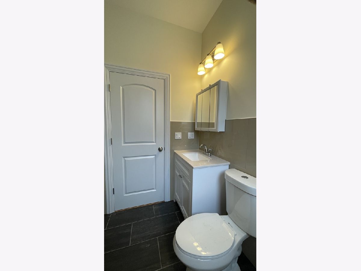
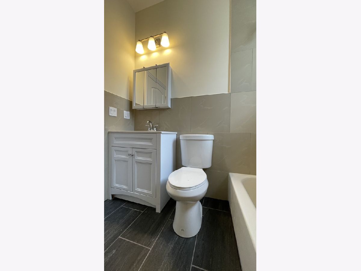
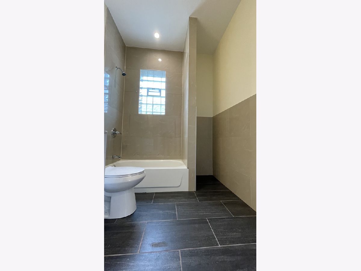
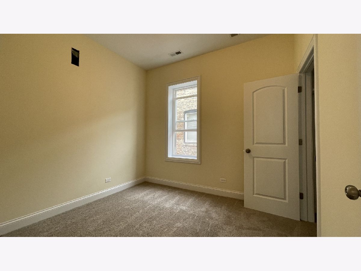
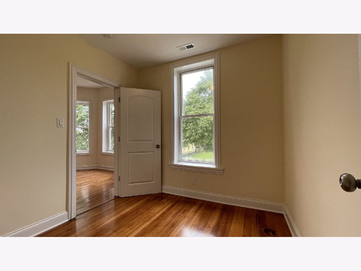
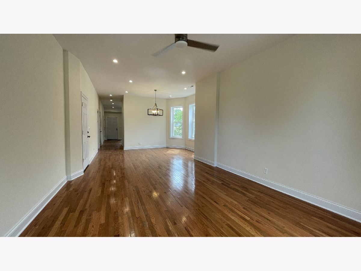
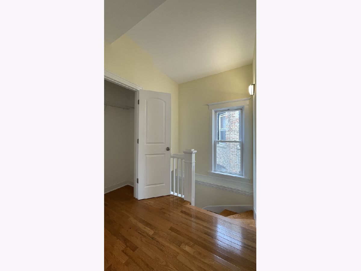
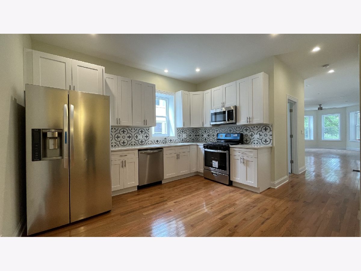
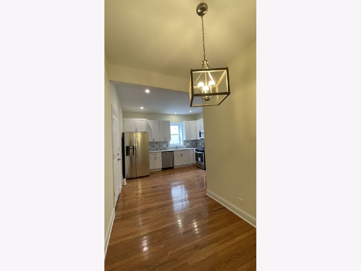
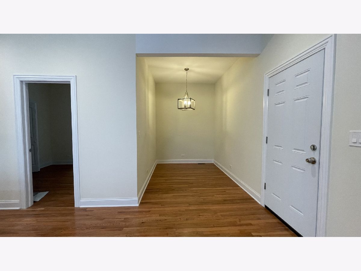
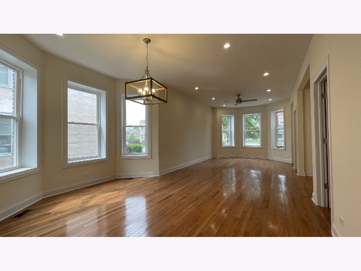
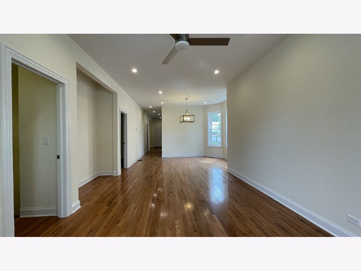
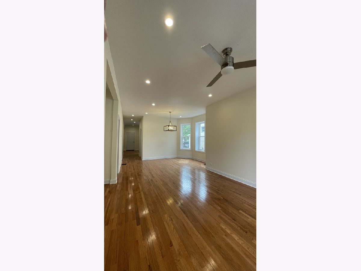
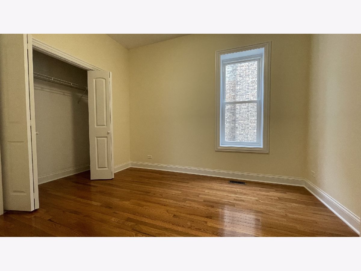
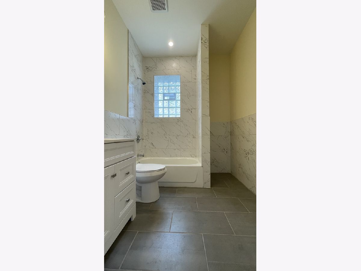
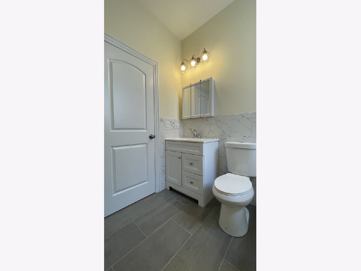
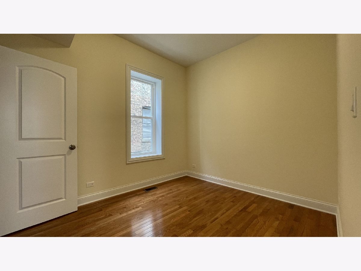
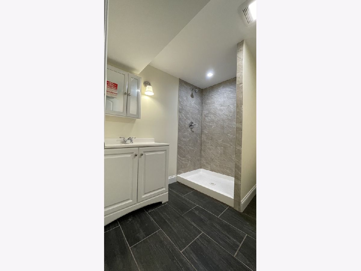
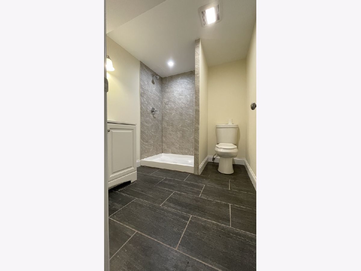
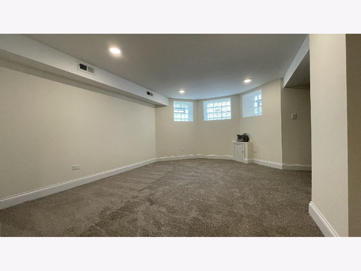
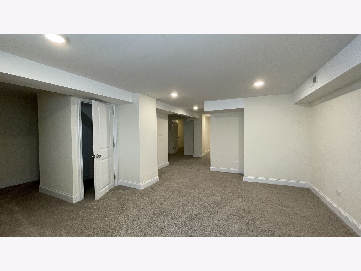
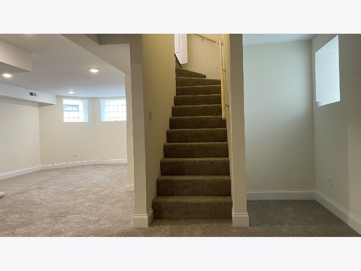
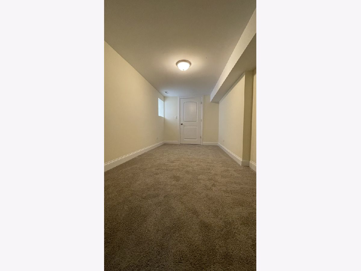
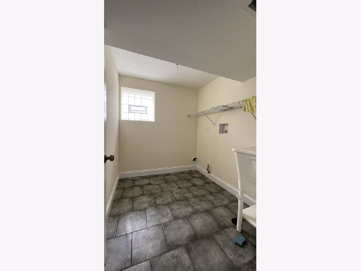
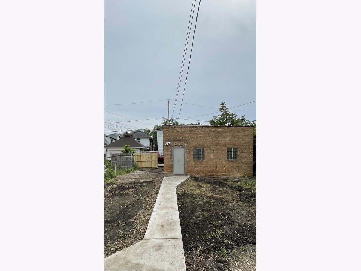
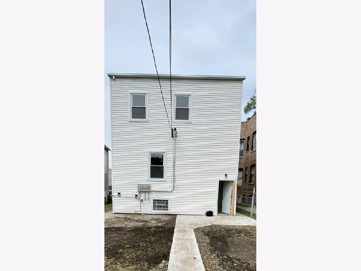
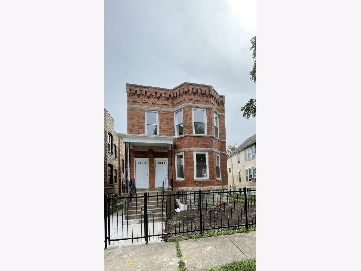
Room Specifics
Total Bedrooms: 7
Bedrooms Above Ground: 7
Bedrooms Below Ground: 0
Dimensions: —
Floor Type: —
Dimensions: —
Floor Type: —
Dimensions: —
Floor Type: —
Dimensions: —
Floor Type: —
Dimensions: —
Floor Type: —
Dimensions: —
Floor Type: —
Full Bathrooms: 3
Bathroom Amenities: —
Bathroom in Basement: —
Rooms: —
Basement Description: Finished
Other Specifics
| 2 | |
| — | |
| — | |
| — | |
| — | |
| 5175 | |
| — | |
| — | |
| — | |
| — | |
| Not in DB | |
| — | |
| — | |
| — | |
| — |
Tax History
| Year | Property Taxes |
|---|---|
| 2013 | $2,940 |
| 2021 | $1,270 |
Contact Agent
Nearby Similar Homes
Nearby Sold Comparables
Contact Agent
Listing Provided By
Plus Real Estate Services, Inc.

