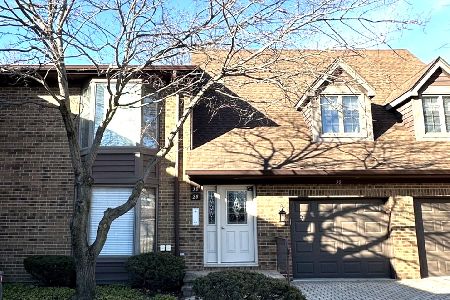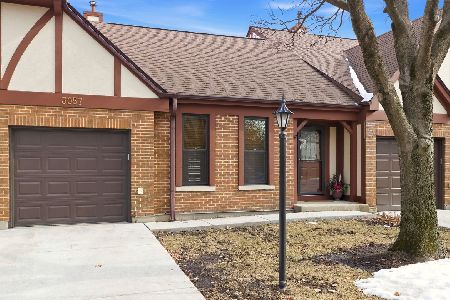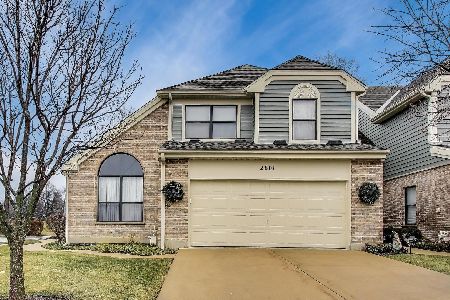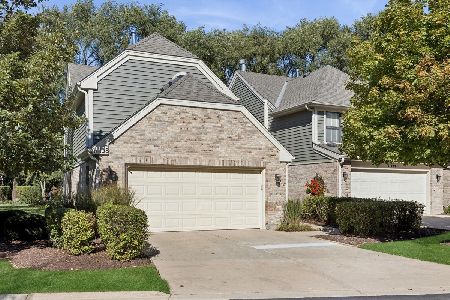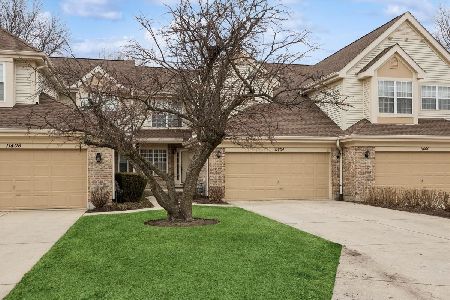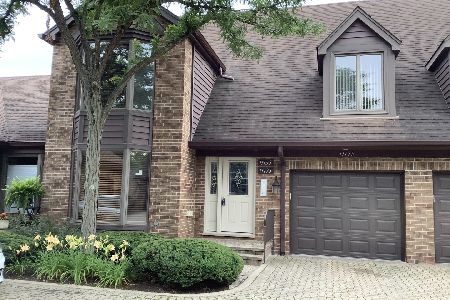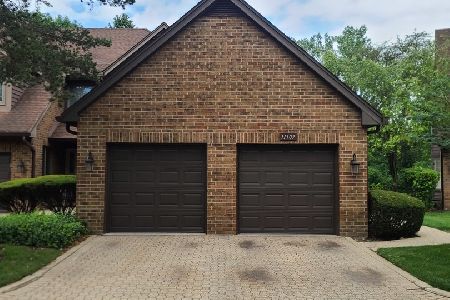11139 Regency Drive, Westchester, Illinois 60154
$305,000
|
Sold
|
|
| Status: | Closed |
| Sqft: | 2,026 |
| Cost/Sqft: | $157 |
| Beds: | 3 |
| Baths: | 2 |
| Year Built: | 1984 |
| Property Taxes: | $5,912 |
| Days On Market: | 1978 |
| Lot Size: | 0,00 |
Description
Impressive three bedroom condo in the Courtyards of Westchester treasures 2026 square feet of generous living space, phenomenal natural light, quality finishes, and one of the largest backyards in Westchester. The inviting living room greets you with dramatic ceilings, gas start fireplace, and three panel sliding glass doors leading to a private balcony with retractable awning. Enjoy cooking and entertaining in the updated kitchen showcasing custom 42" maple cabinets, granite countertops, high-end stainless steel appliances, under counter lighting, spacious eating area, buffet serving station, and extra seating at large peninsula. Utilize the open floorplan with a formal dining room or family room off the kitchen, both great options. The benefits continue with luxurious updated bathrooms and a spacious master suite. The master retreat offers bamboo flooring, crown molding, walk-in closet with custom closet organizers, and a spa-like bath retreat. Relax in the soaking tub or separate marble shower with seamless glass shower door and relish the space of the double vanities with custom Omega maple cabinets and granite countertops. Take advantage of a warm drink on your balcony while soaking in the amazing views of the expansive and serene backyard. Updates include Jeld-Wen mission prairie style glass doors throughout, new carpet and paint 2019, Whirlpool Cabrio washer & dryer 2019, Nest thermostat 2019, attic reinsulated 2018 and much more. Convenient location with easy access to major expressways, commuter trains, forest preserve trails, golf courses, parks and shopping. Don't miss out, come see this fabulous home today!
Property Specifics
| Condos/Townhomes | |
| 2 | |
| — | |
| 1984 | |
| None | |
| EDMONTON | |
| No | |
| — |
| Cook | |
| Courtyards Of Westchester | |
| 328 / Monthly | |
| Parking,Insurance,Exterior Maintenance,Lawn Care,Snow Removal | |
| Lake Michigan,Public | |
| Public Sewer | |
| 10887961 | |
| 15293000291050 |
Nearby Schools
| NAME: | DISTRICT: | DISTANCE: | |
|---|---|---|---|
|
Grade School
Westchester Primary School |
92.5 | — | |
|
Middle School
Westchester Middle School |
92.5 | Not in DB | |
|
Alternate Elementary School
Westchester Intermediate School |
— | Not in DB | |
|
Alternate High School
Proviso Mathematics And Science |
— | Not in DB | |
Property History
| DATE: | EVENT: | PRICE: | SOURCE: |
|---|---|---|---|
| 10 Feb, 2021 | Sold | $305,000 | MRED MLS |
| 30 Dec, 2020 | Under contract | $319,000 | MRED MLS |
| — | Last price change | $329,000 | MRED MLS |
| 1 Oct, 2020 | Listed for sale | $329,000 | MRED MLS |
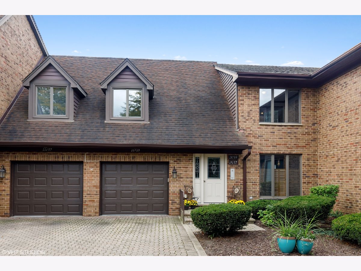
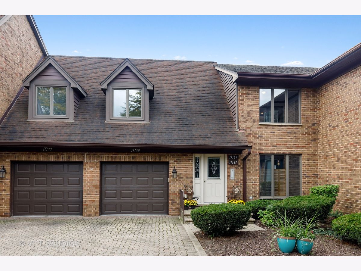
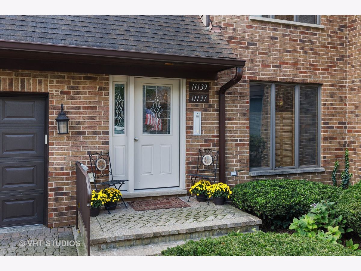
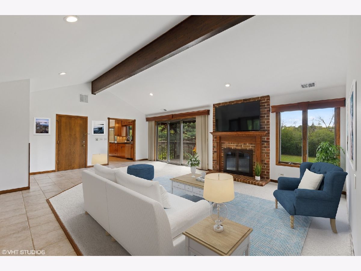
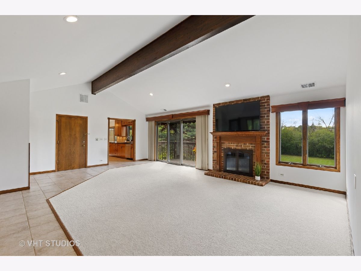
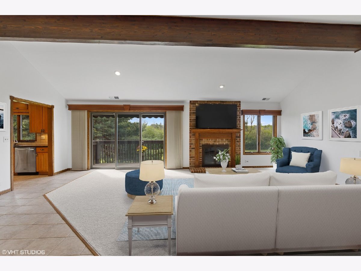
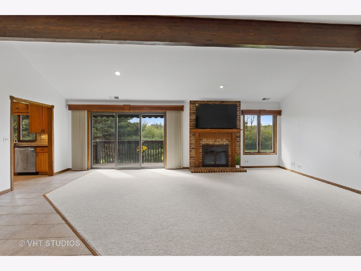
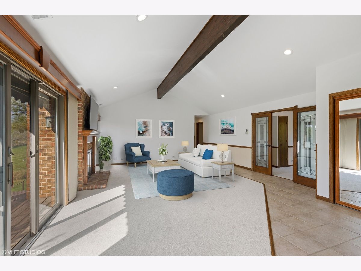
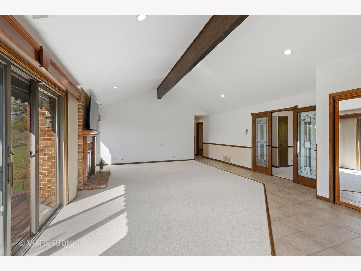
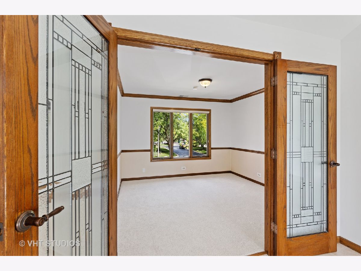
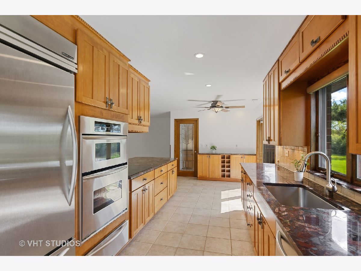
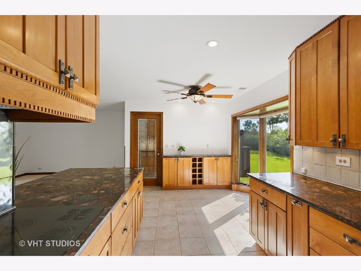
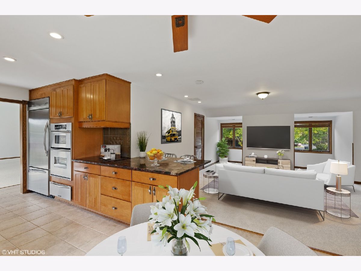
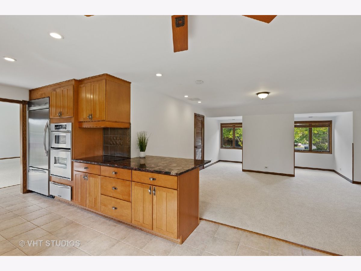
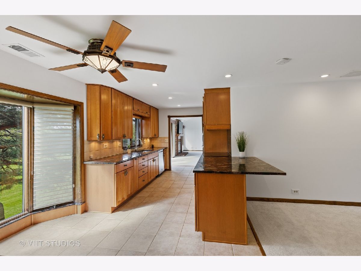
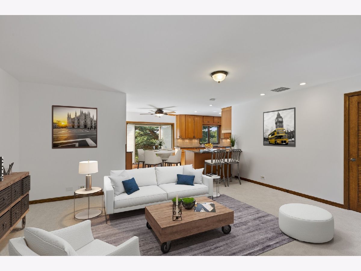
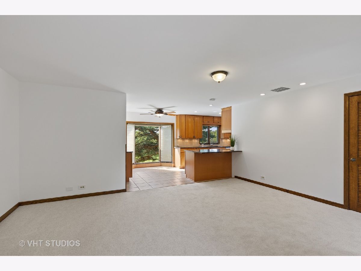
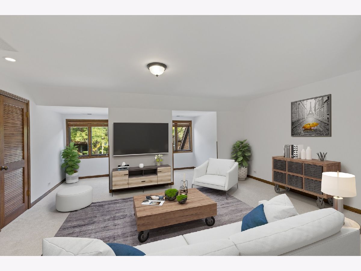
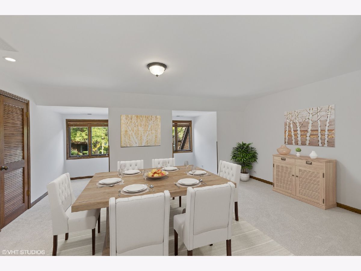
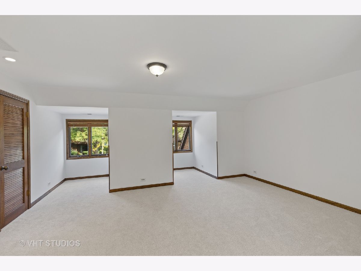
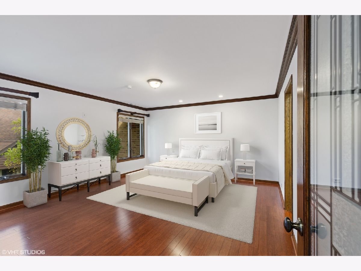
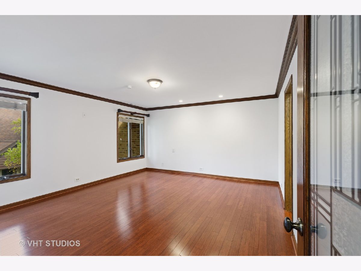
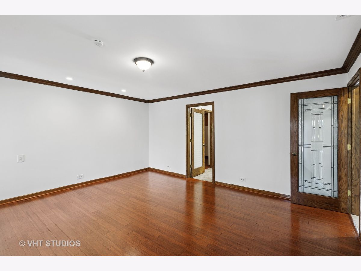
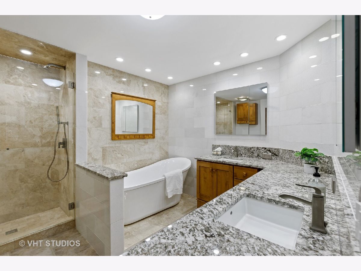
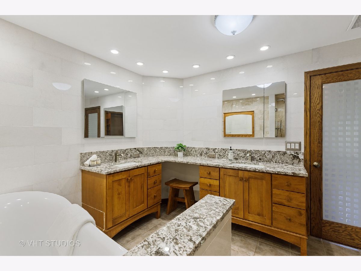
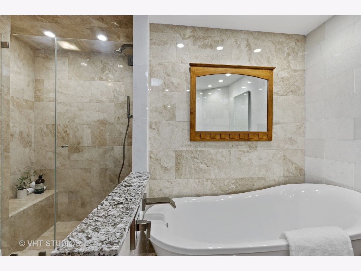
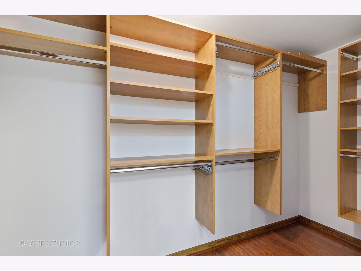
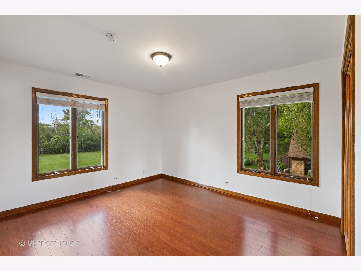
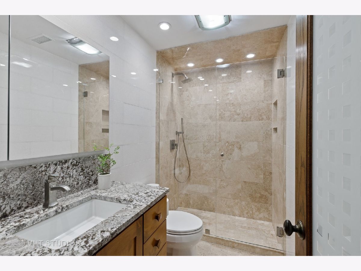
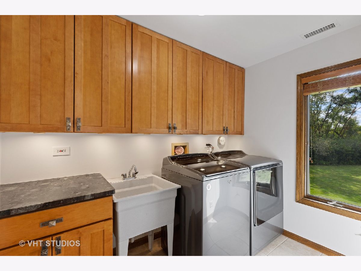
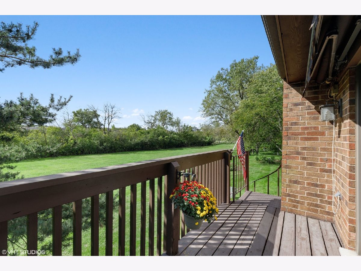
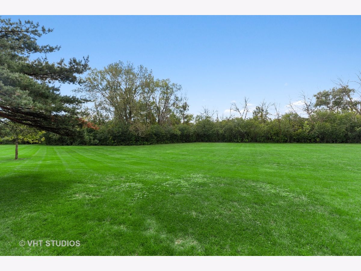
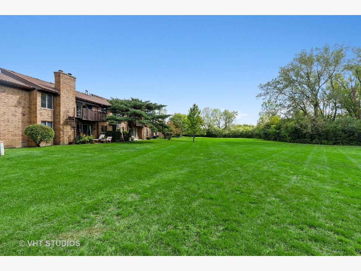
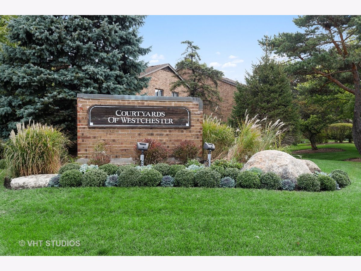
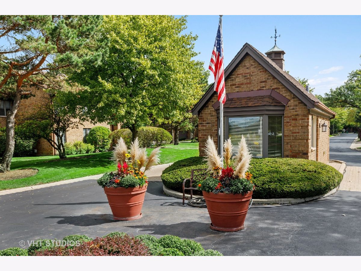
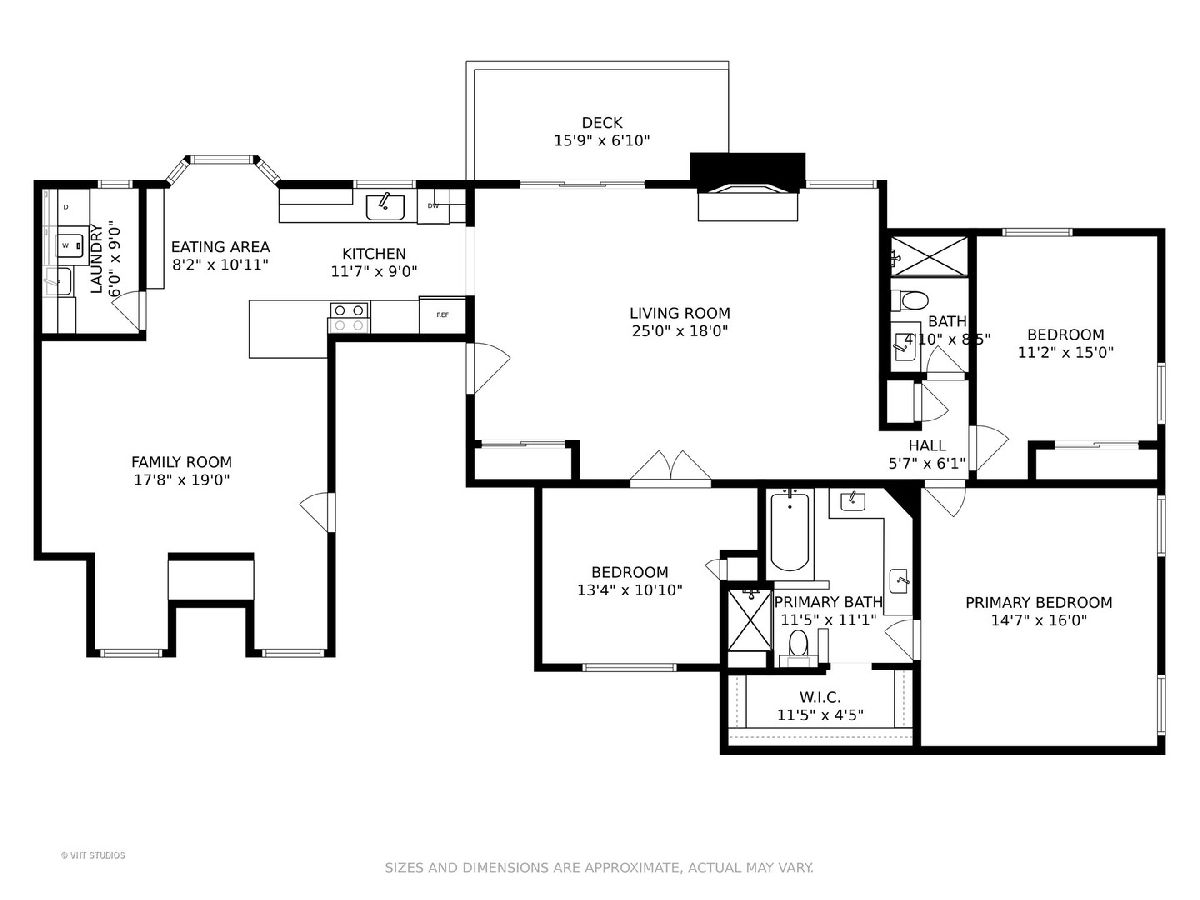
Room Specifics
Total Bedrooms: 3
Bedrooms Above Ground: 3
Bedrooms Below Ground: 0
Dimensions: —
Floor Type: Hardwood
Dimensions: —
Floor Type: Carpet
Full Bathrooms: 2
Bathroom Amenities: Separate Shower,Double Sink,Soaking Tub
Bathroom in Basement: 0
Rooms: Eating Area,Walk In Closet
Basement Description: None
Other Specifics
| 1 | |
| — | |
| Brick | |
| Balcony | |
| — | |
| COMMON | |
| — | |
| Full | |
| Vaulted/Cathedral Ceilings, Hardwood Floors, Laundry Hook-Up in Unit, Storage, Built-in Features, Walk-In Closet(s), Granite Counters | |
| Microwave, Dishwasher, High End Refrigerator, Washer, Dryer, Disposal, Stainless Steel Appliance(s), Cooktop, Built-In Oven | |
| Not in DB | |
| — | |
| — | |
| — | |
| Wood Burning, Gas Log, Gas Starter |
Tax History
| Year | Property Taxes |
|---|---|
| 2021 | $5,912 |
Contact Agent
Nearby Similar Homes
Nearby Sold Comparables
Contact Agent
Listing Provided By
@properties


