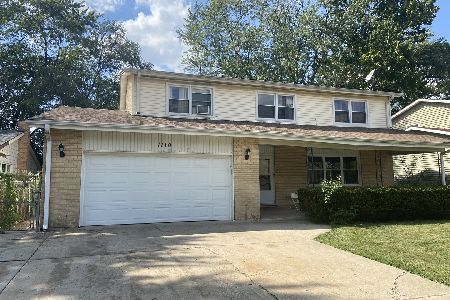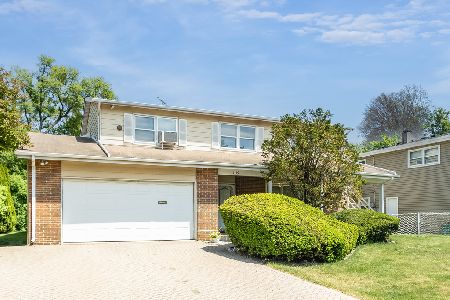1114 Busse Road, Mount Prospect, Illinois 60056
$280,000
|
Sold
|
|
| Status: | Closed |
| Sqft: | 2,400 |
| Cost/Sqft: | $121 |
| Beds: | 4 |
| Baths: | 3 |
| Year Built: | 1970 |
| Property Taxes: | $8,972 |
| Days On Market: | 2185 |
| Lot Size: | 0,17 |
Description
Great house in desirable Mt. Prospect! A spacious, updated 4 bedroom, 2.1 bath Colonial with finished basement and 2 car attached garage. Large fenced yard and backyard shed. Newer vinyl laminate floors in living room with gas fireplace. New floors in dining room, in the updated main floor powder room and upstairs hallway. Kitchen boasts granite counter tops, Jenn Air stove and microwave, and a garden window in the eating area. Main floor family room with sliders to back yard with a 22' X 14' shed with new doors, can be used as a hobby or workroom. Master suite has huge walk-in closet and updated master bath. A 2nd full bath on the 2nd floor plus loads of closets and storage space. All 4 bedrooms are on the second level! Basement has recording studio (musician's dream) or office, and finished rec room. Laundry room with new washer and dryer in 2017. Updated lighting, new carpet on upstairs hallway stairs. Two car attached garage with new garage door opener. Long driveway can fit up to 4 more cars! Excellent and convenient location close to parks, shopping, restaurants, schools, forest preserve, expressways and all amenities. Please note, this section of Busse Rd. is residential, but a busy street. House is in great condition, and sold "AS IS."
Property Specifics
| Single Family | |
| — | |
| Colonial | |
| 1970 | |
| Partial | |
| — | |
| No | |
| 0.17 |
| Cook | |
| — | |
| — / Not Applicable | |
| None | |
| Lake Michigan | |
| Public Sewer | |
| 10632762 | |
| 08152080150000 |
Nearby Schools
| NAME: | DISTRICT: | DISTANCE: | |
|---|---|---|---|
|
Grade School
John Jay Elementary School |
59 | — | |
|
Middle School
Holmes Junior High School |
59 | Not in DB | |
|
High School
Rolling Meadows High School |
214 | Not in DB | |
Property History
| DATE: | EVENT: | PRICE: | SOURCE: |
|---|---|---|---|
| 16 Oct, 2012 | Sold | $260,000 | MRED MLS |
| 24 Aug, 2012 | Under contract | $269,900 | MRED MLS |
| — | Last price change | $274,900 | MRED MLS |
| 1 Feb, 2012 | Listed for sale | $284,900 | MRED MLS |
| 16 Jul, 2020 | Sold | $280,000 | MRED MLS |
| 20 May, 2020 | Under contract | $289,900 | MRED MLS |
| — | Last price change | $296,900 | MRED MLS |
| 10 Feb, 2020 | Listed for sale | $296,900 | MRED MLS |
Room Specifics
Total Bedrooms: 4
Bedrooms Above Ground: 4
Bedrooms Below Ground: 0
Dimensions: —
Floor Type: Carpet
Dimensions: —
Floor Type: Carpet
Dimensions: —
Floor Type: Carpet
Full Bathrooms: 3
Bathroom Amenities: Separate Shower
Bathroom in Basement: 0
Rooms: Foyer,Office,Recreation Room,Utility Room-Lower Level,Walk In Closet,Workshop
Basement Description: Finished,Crawl
Other Specifics
| 2 | |
| — | |
| Concrete | |
| Patio, Dog Run, Storms/Screens, Workshop | |
| Fenced Yard | |
| 60 X 124 | |
| — | |
| Full | |
| Wood Laminate Floors, Walk-In Closet(s) | |
| Double Oven, Microwave, Dishwasher, Refrigerator, Washer, Dryer, Built-In Oven | |
| Not in DB | |
| Curbs, Sidewalks, Street Lights, Street Paved | |
| — | |
| — | |
| Gas Log |
Tax History
| Year | Property Taxes |
|---|---|
| 2012 | $7,663 |
| 2020 | $8,972 |
Contact Agent
Nearby Similar Homes
Nearby Sold Comparables
Contact Agent
Listing Provided By
Century 21 Elm, Realtors












