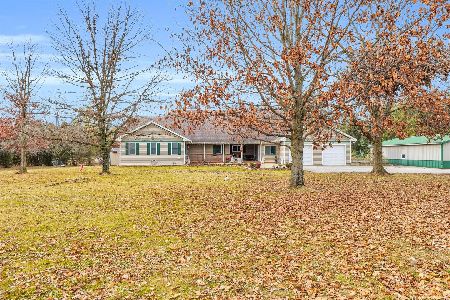1114 County Road 2375 E Road, Homer, Illinois 61849
$277,500
|
Sold
|
|
| Status: | Closed |
| Sqft: | 2,629 |
| Cost/Sqft: | $108 |
| Beds: | 3 |
| Baths: | 2 |
| Year Built: | 1982 |
| Property Taxes: | $4,991 |
| Days On Market: | 2501 |
| Lot Size: | 7,36 |
Description
Feed your soul. A true slice of heaven, feel the day's stress fall away as you turn onto a private driveway. Consisting of wooded terrain, small streams, trails, evening fires, abundant wildlife and bird watching. Enjoy the beauty of mother nature with the change of seasons from a soft blanket of white snow in winter, to the joy of spring, the lazy summer days and the soft crunch of leaves in fall. The homeowners have added high quality upgrades including quartz counter tops, stainless appliances, sliding barn doors, bamboo floors, new tile & many updates. This home was completely remodeled. View the night sky from a large hot tub then catch a few minutes in the sauna. Don't forget to use the outdoor shower when you are finished. Lovely fire pit surrounded by a ample concrete patio to host outdoor parties. There is another garage with a loft, 2 stall barn & a flat pasture area. If you enjoy mother nature & a serene setting you will love this property & unrivaled tranquility.
Property Specifics
| Single Family | |
| — | |
| — | |
| 1982 | |
| None | |
| — | |
| No | |
| 7.36 |
| Champaign | |
| — | |
| 0 / Not Applicable | |
| None | |
| Private Well | |
| Septic-Private | |
| 10302899 | |
| 242801400034 |
Nearby Schools
| NAME: | DISTRICT: | DISTANCE: | |
|---|---|---|---|
|
Grade School
Heritage Elementary School |
8 | — | |
|
Middle School
Heritage Junior High School |
8 | Not in DB | |
|
High School
Heritage High School |
8 | Not in DB | |
Property History
| DATE: | EVENT: | PRICE: | SOURCE: |
|---|---|---|---|
| 3 Sep, 2019 | Sold | $277,500 | MRED MLS |
| 3 Jul, 2019 | Under contract | $285,000 | MRED MLS |
| — | Last price change | $295,000 | MRED MLS |
| 14 Mar, 2019 | Listed for sale | $319,000 | MRED MLS |
Room Specifics
Total Bedrooms: 3
Bedrooms Above Ground: 3
Bedrooms Below Ground: 0
Dimensions: —
Floor Type: Hardwood
Dimensions: —
Floor Type: Hardwood
Full Bathrooms: 2
Bathroom Amenities: Separate Shower,Double Sink
Bathroom in Basement: 0
Rooms: No additional rooms
Basement Description: Slab
Other Specifics
| 2 | |
| Concrete Perimeter | |
| Gravel | |
| Patio, Hot Tub, Dog Run, Fire Pit | |
| Horses Allowed,Stream(s),Wooded,Mature Trees | |
| 7.36 ACRES | |
| — | |
| None | |
| Vaulted/Cathedral Ceilings, Skylight(s), Sauna/Steam Room, Hot Tub, Hardwood Floors, First Floor Bedroom | |
| Range, Microwave, Dishwasher, Refrigerator, Washer, Dryer, Stainless Steel Appliance(s), Water Softener Rented | |
| Not in DB | |
| Other | |
| — | |
| — | |
| Wood Burning Stove |
Tax History
| Year | Property Taxes |
|---|---|
| 2019 | $4,991 |
Contact Agent
Nearby Similar Homes
Nearby Sold Comparables
Contact Agent
Listing Provided By
Coldwell Banker The R.E. Group




