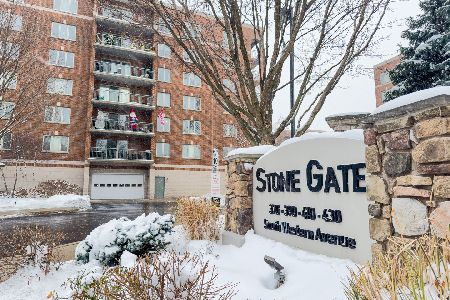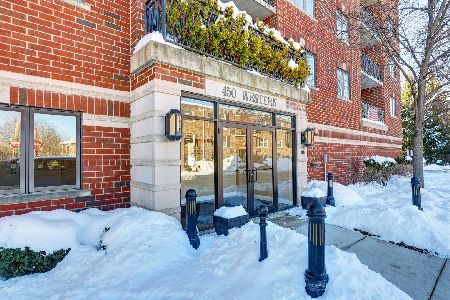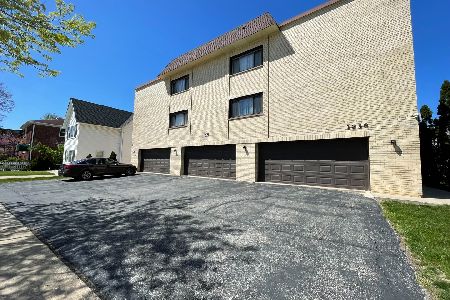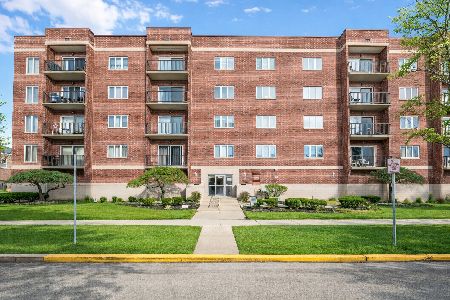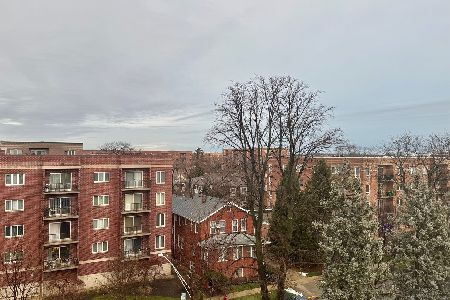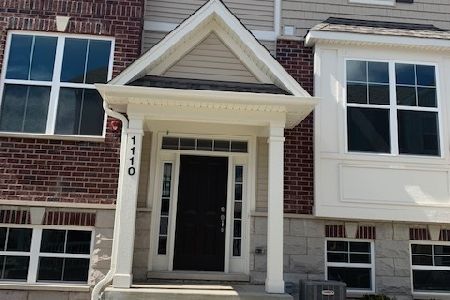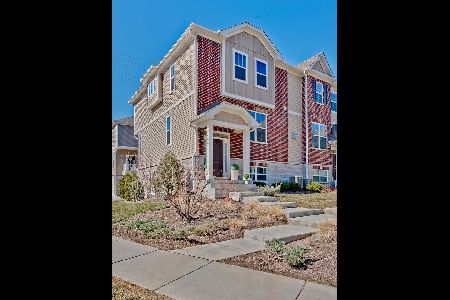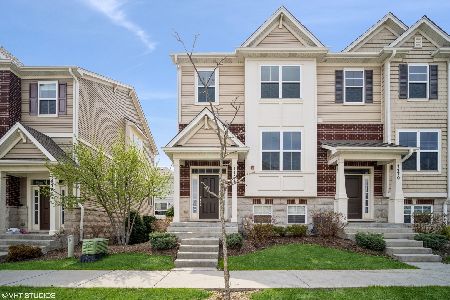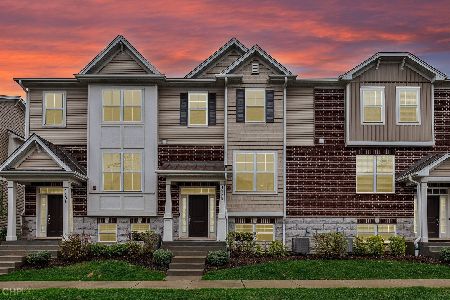1114 Evergreen Avenue, Des Plaines, Illinois 60016
$335,000
|
Sold
|
|
| Status: | Closed |
| Sqft: | 1,703 |
| Cost/Sqft: | $194 |
| Beds: | 2 |
| Baths: | 3 |
| Year Built: | 2018 |
| Property Taxes: | $8,184 |
| Days On Market: | 1600 |
| Lot Size: | 0,00 |
Description
MUST SEE! Newer 2018 build. Step inside this pristine 2 bed/2.5 bath townhome in sought after Colfax Crossing subdivision. Captivating modern kitchen that includes white cabinetry, granite countertops, stainless steel appliances, breakfast bar, and space for dining room table. Spacious family room is complemented with natural light and see-through opening to kitchen creating an open concept feel. Updated main level powder room with custom woodwork and modern vanity. Gorgeous dark hardwood floors throughout main level. Large primary bedroom includes walk-in closet with en suite bathroom that enjoys double vanity and walk-in shower. Second bedroom also includes en suite bathroom with spacious walk-in closet. Enjoy a bonus room on the lower-level right off the garage that is perfect for home office or exercise area. Have a barbeque on the conveniently located balcony off kitchen. Second floor laundry. Large 2 car garage. Low monthly HOA. Excellent location close to transportation, restaurants, shopping, and schools. Move-in ready. Welcome home!
Property Specifics
| Condos/Townhomes | |
| 3 | |
| — | |
| 2018 | |
| None | |
| — | |
| No | |
| — |
| Cook | |
| Colfax Crossing | |
| 175 / Monthly | |
| Insurance,Exterior Maintenance,Lawn Care,Snow Removal | |
| Lake Michigan | |
| Public Sewer | |
| 11227330 | |
| 09171040620000 |
Nearby Schools
| NAME: | DISTRICT: | DISTANCE: | |
|---|---|---|---|
|
Grade School
North Elementary School |
62 | — | |
|
Middle School
Chippewa Middle School |
62 | Not in DB | |
|
High School
Maine West High School |
207 | Not in DB | |
Property History
| DATE: | EVENT: | PRICE: | SOURCE: |
|---|---|---|---|
| 26 Oct, 2021 | Sold | $335,000 | MRED MLS |
| 25 Sep, 2021 | Under contract | $330,000 | MRED MLS |
| 23 Sep, 2021 | Listed for sale | $330,000 | MRED MLS |
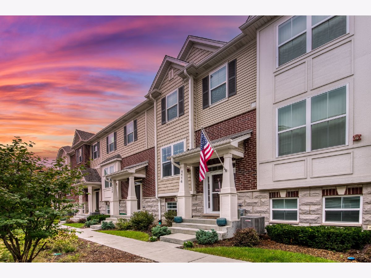
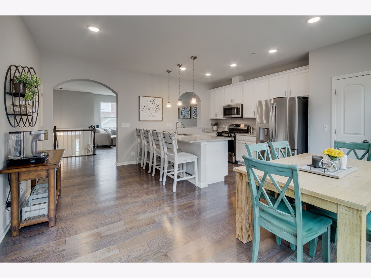
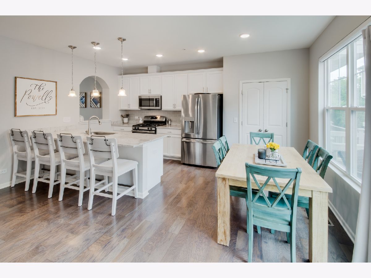
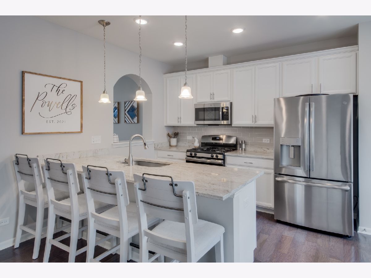
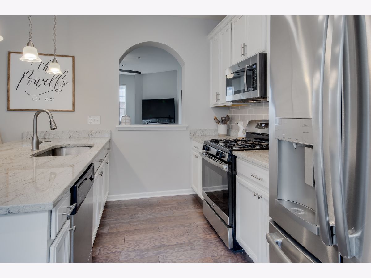
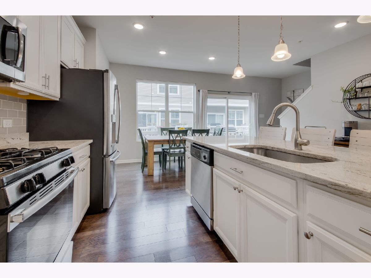
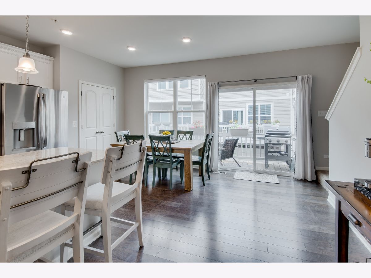
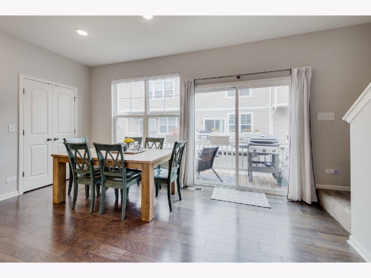
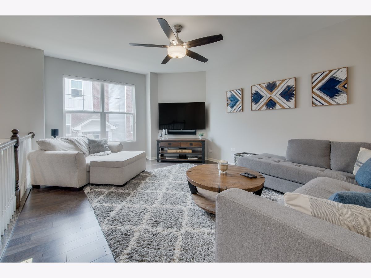
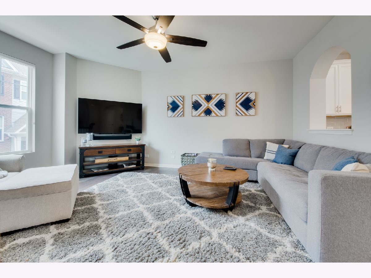
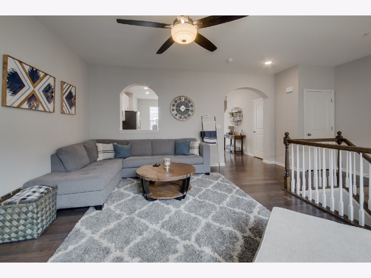
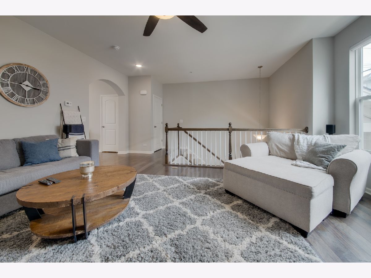
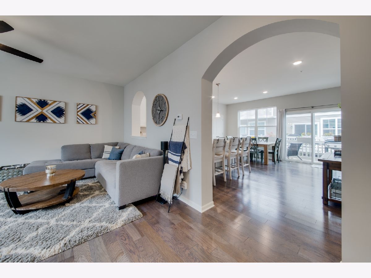
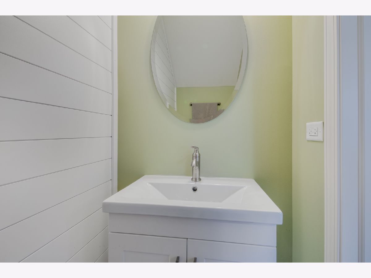
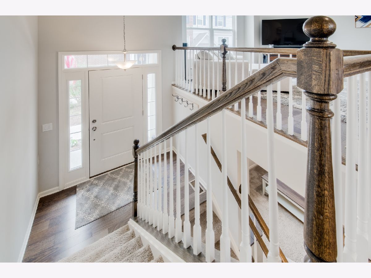
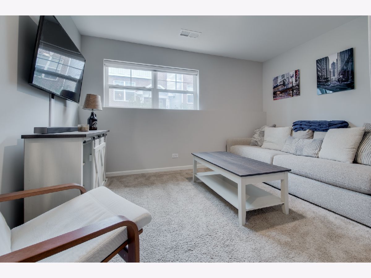
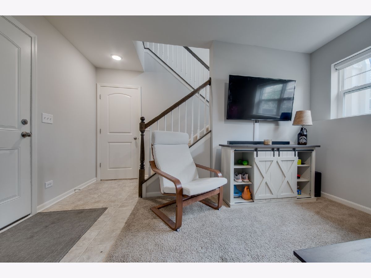
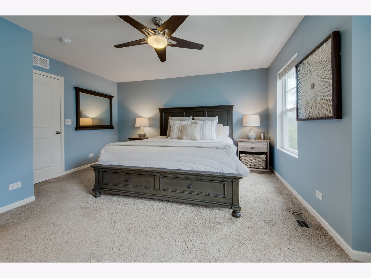
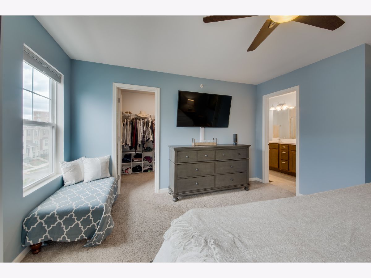
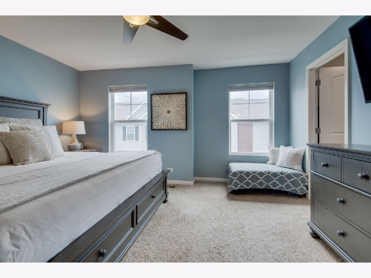
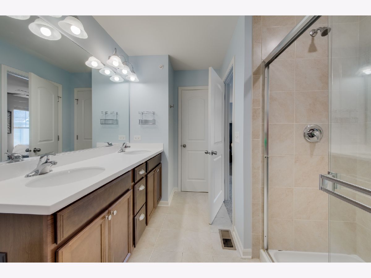
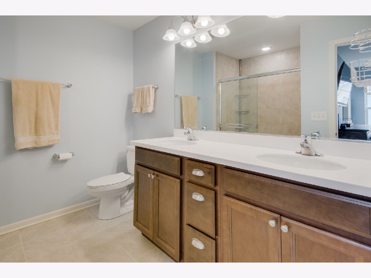
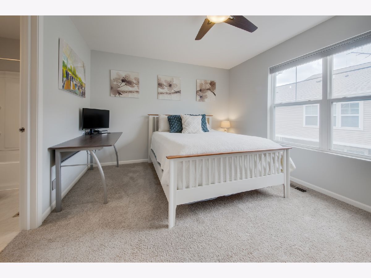
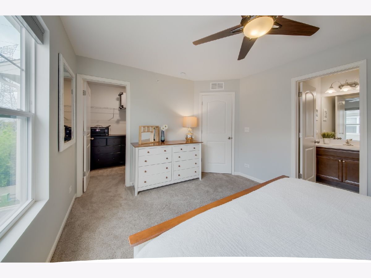
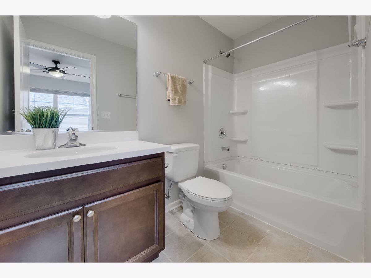
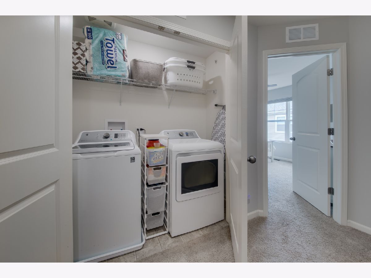
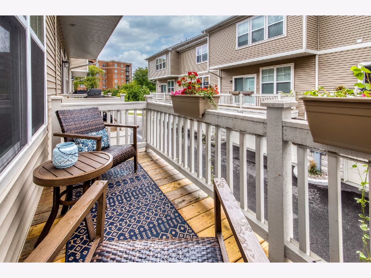
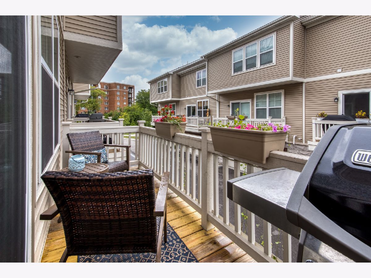
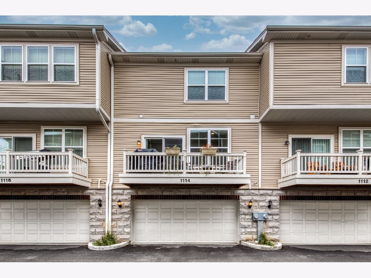
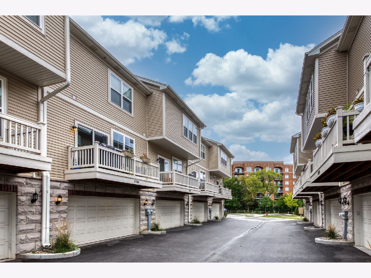
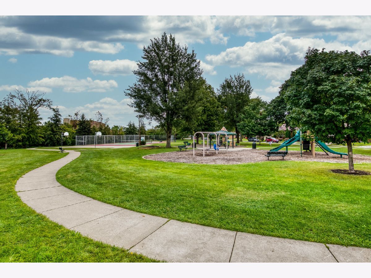
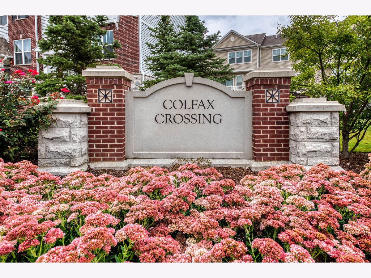
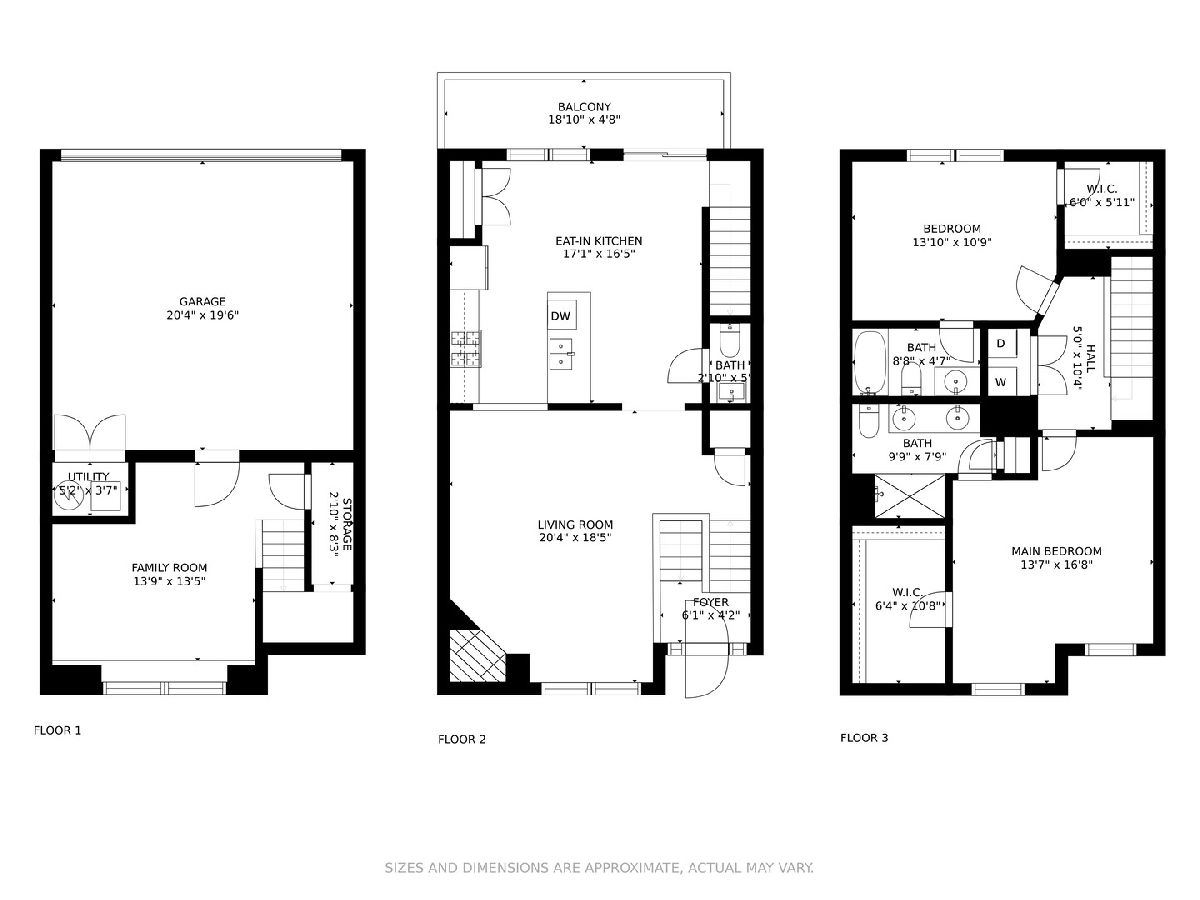
Room Specifics
Total Bedrooms: 2
Bedrooms Above Ground: 2
Bedrooms Below Ground: 0
Dimensions: —
Floor Type: Carpet
Full Bathrooms: 3
Bathroom Amenities: Separate Shower,Double Sink
Bathroom in Basement: 0
Rooms: Bonus Room
Basement Description: None
Other Specifics
| 2 | |
| Concrete Perimeter | |
| Asphalt | |
| Balcony | |
| — | |
| 1624 | |
| — | |
| Full | |
| Hardwood Floors, Second Floor Laundry, Walk-In Closet(s), Open Floorplan, Drapes/Blinds, Granite Counters | |
| Range, Microwave, Dishwasher, Refrigerator, Washer, Dryer, Disposal | |
| Not in DB | |
| — | |
| — | |
| — | |
| — |
Tax History
| Year | Property Taxes |
|---|---|
| 2021 | $8,184 |
Contact Agent
Nearby Similar Homes
Nearby Sold Comparables
Contact Agent
Listing Provided By
@properties


