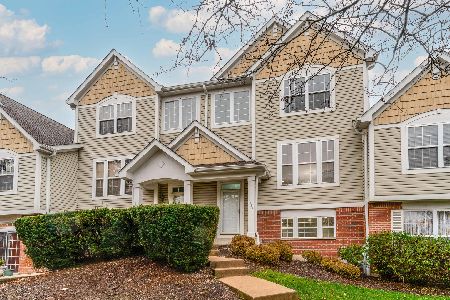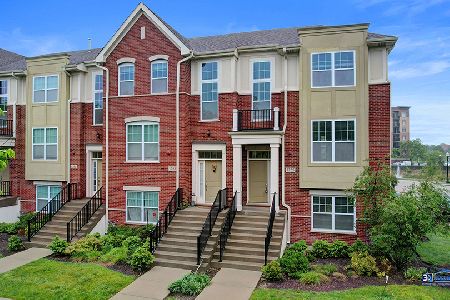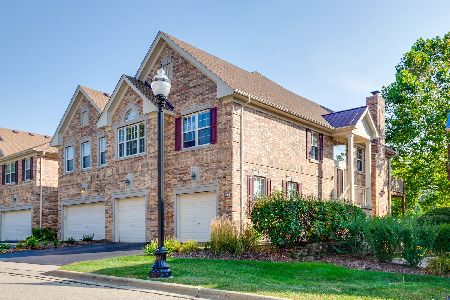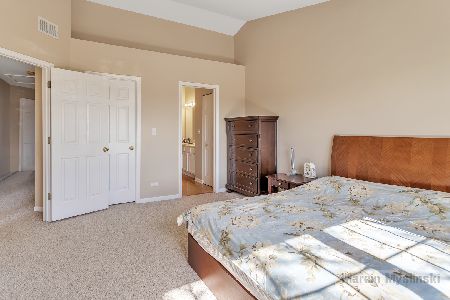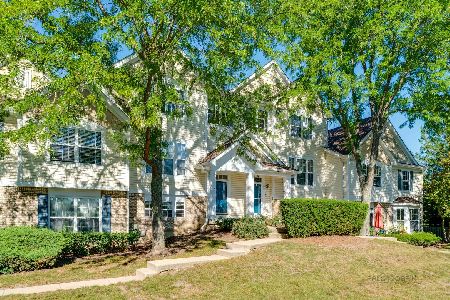1114 Georgetown Way, Vernon Hills, Illinois 60061
$315,000
|
Sold
|
|
| Status: | Closed |
| Sqft: | 2,319 |
| Cost/Sqft: | $142 |
| Beds: | 3 |
| Baths: | 3 |
| Year Built: | 1998 |
| Property Taxes: | $9,413 |
| Days On Market: | 2130 |
| Lot Size: | 0,00 |
Description
3 bedroom, 2.5 bathroom family town home located in a wonderful neighborhood! Walk into a large living room with expansive windows and updated engineered flooring highlighted by a cozy fireplace. Adjoining dining room offers classic elegance for entertaining or serving family meals. The chef's kitchen is any cook's dream: white 42 inch cabinets, granite counter tops, gas stove, oven and a large fridge with pull out freezer make prepping meals a joy. Upstairs, a sprawling master bedroom with ensuite bath boasts high vaulted ceilings, large double walk-in closets and a huge bathroom with whirlpool tub and dramatic skylight. Large sun-drenched, second and third bedrooms provide ample closet space. 2 car attached garage and patio. Award winning schools and close to dining and entertainment!
Property Specifics
| Condos/Townhomes | |
| 2 | |
| — | |
| 1998 | |
| None | |
| — | |
| No | |
| — |
| Lake | |
| Georgetown Square | |
| 365 / Monthly | |
| Insurance,Exterior Maintenance,Lawn Care,Scavenger,Snow Removal | |
| Public | |
| Public Sewer | |
| 10667906 | |
| 15152030300000 |
Nearby Schools
| NAME: | DISTRICT: | DISTANCE: | |
|---|---|---|---|
|
Grade School
Laura B Sprague School |
103 | — | |
|
High School
Adlai E Stevenson High School |
125 | Not in DB | |
Property History
| DATE: | EVENT: | PRICE: | SOURCE: |
|---|---|---|---|
| 23 Sep, 2020 | Sold | $315,000 | MRED MLS |
| 28 Jul, 2020 | Under contract | $329,000 | MRED MLS |
| — | Last price change | $337,000 | MRED MLS |
| 25 Mar, 2020 | Listed for sale | $340,000 | MRED MLS |
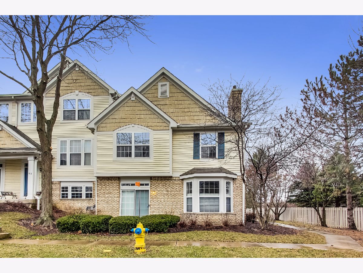
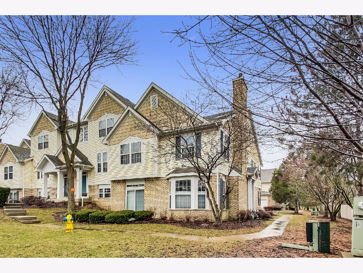
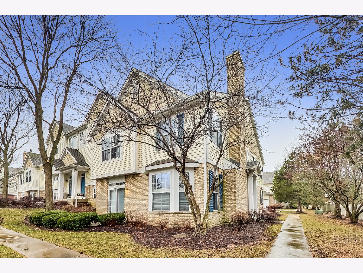
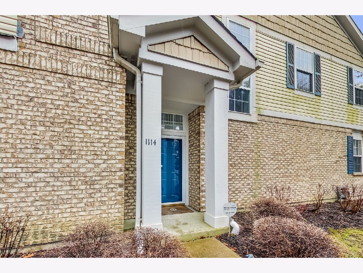
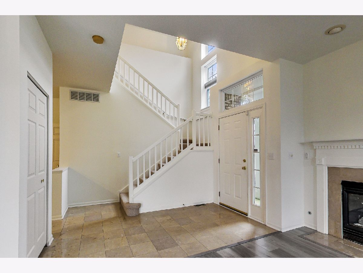
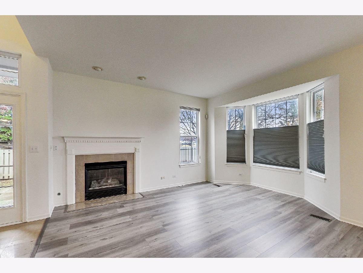
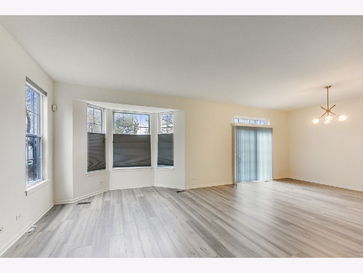
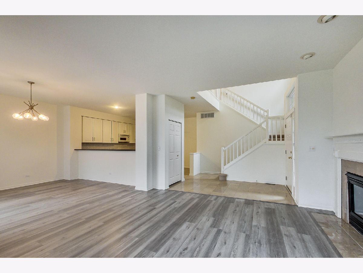
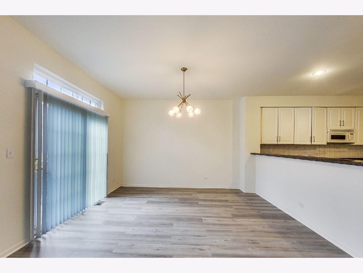
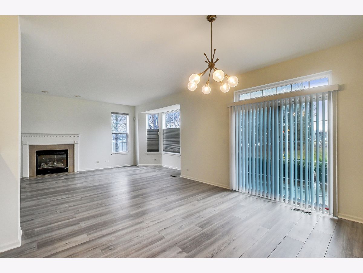
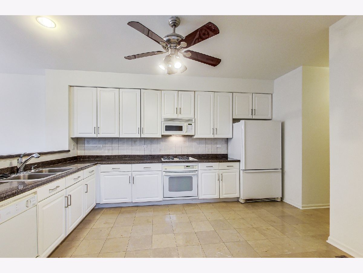
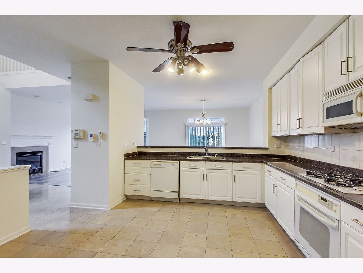
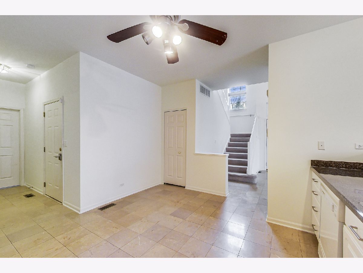
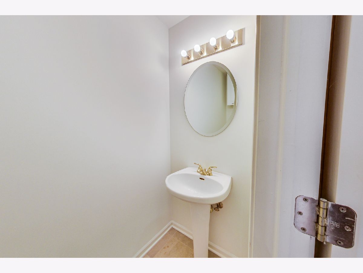
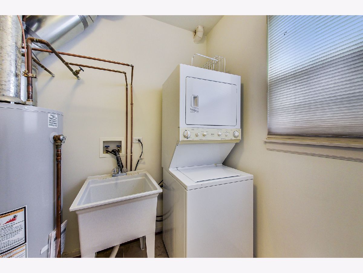
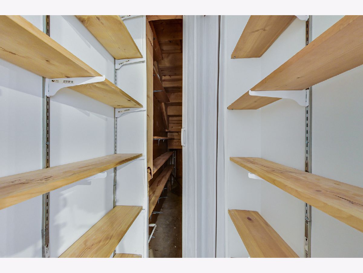
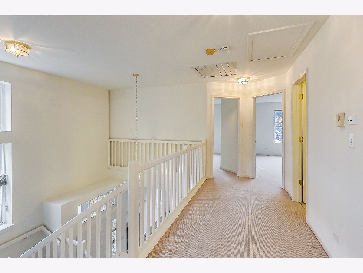
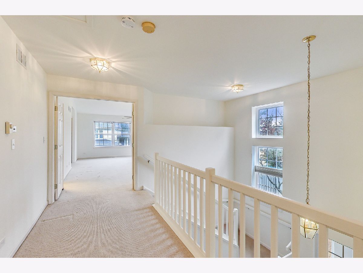
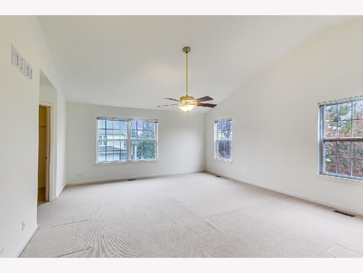
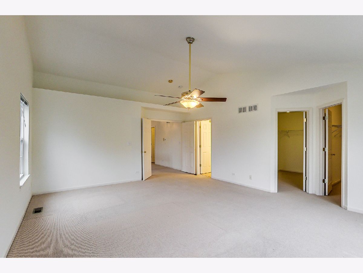
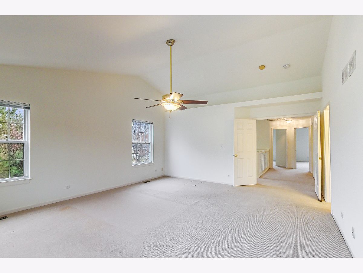
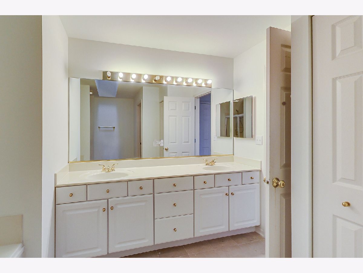
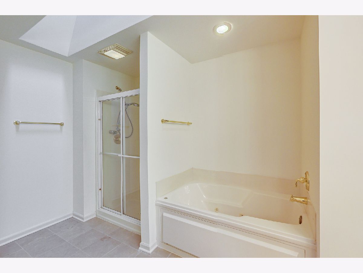
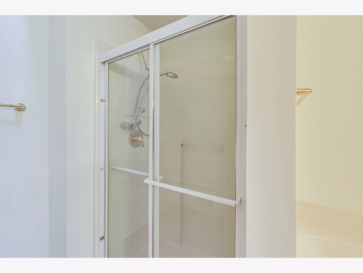
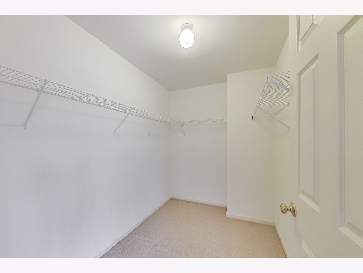
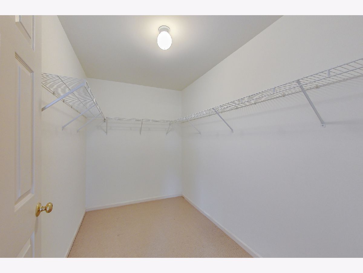
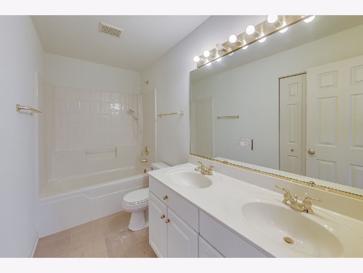
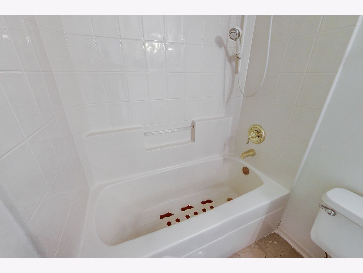
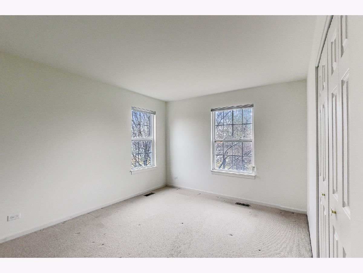
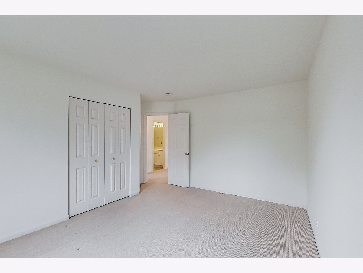
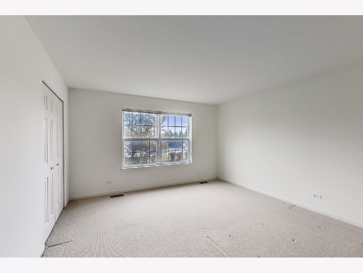
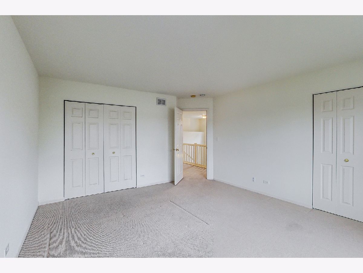
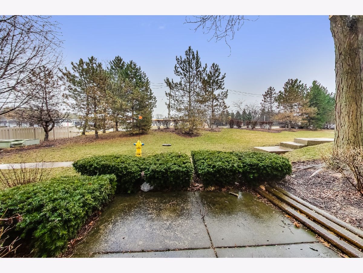
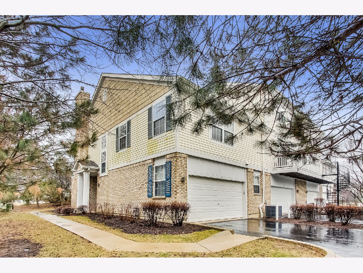
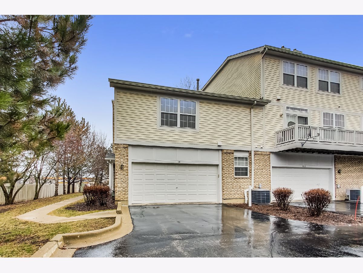
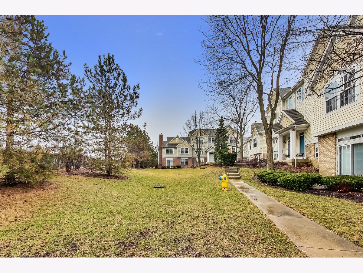
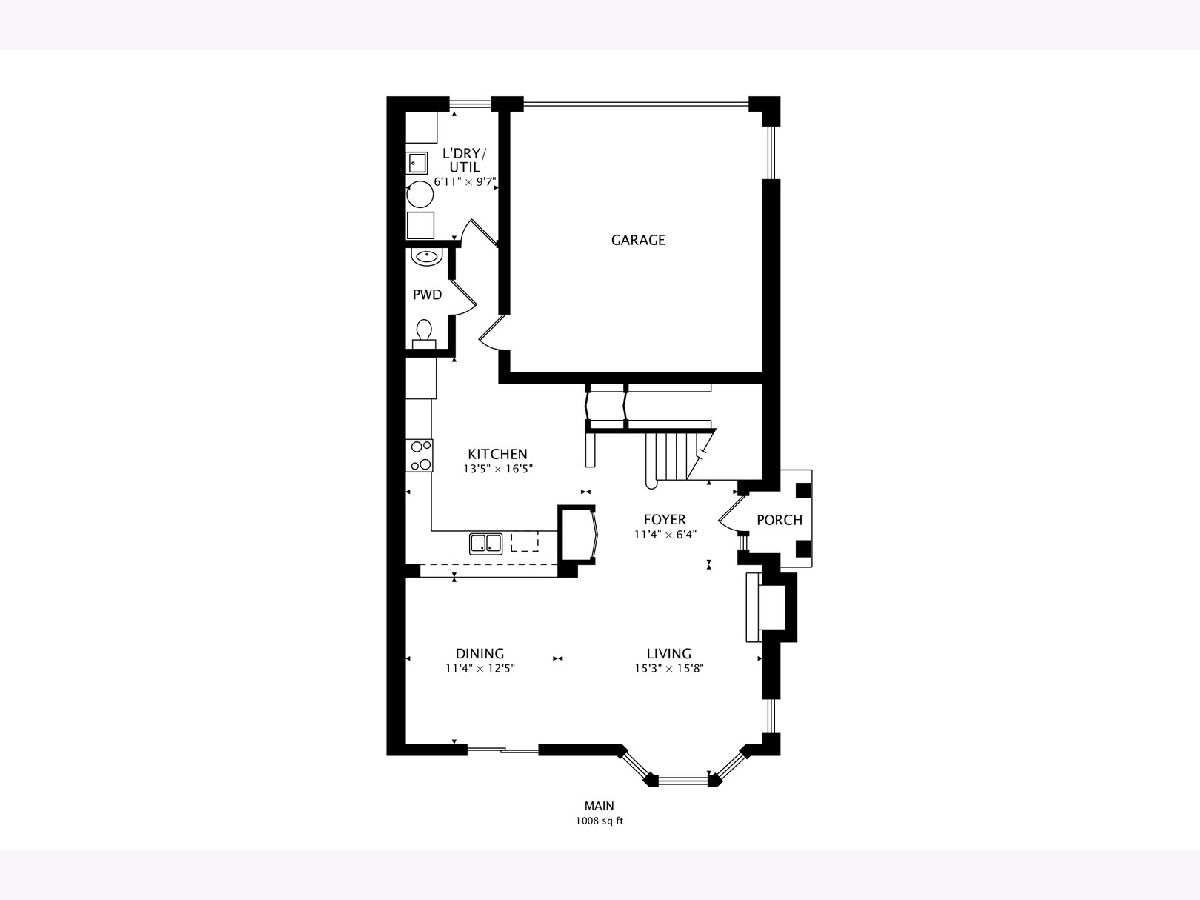
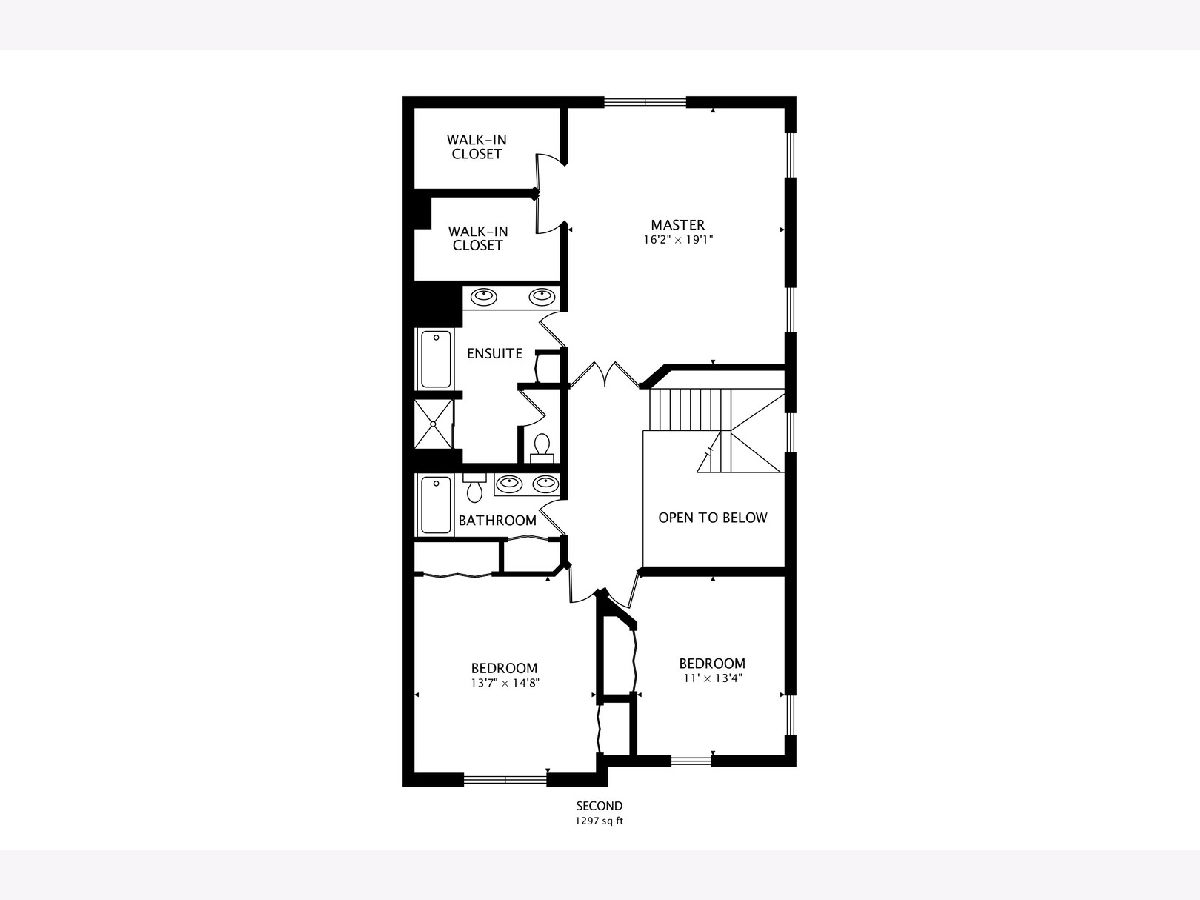
Room Specifics
Total Bedrooms: 3
Bedrooms Above Ground: 3
Bedrooms Below Ground: 0
Dimensions: —
Floor Type: Carpet
Dimensions: —
Floor Type: Carpet
Full Bathrooms: 3
Bathroom Amenities: Double Sink
Bathroom in Basement: —
Rooms: Walk In Closet
Basement Description: None
Other Specifics
| 2 | |
| Concrete Perimeter | |
| Asphalt | |
| Porch, Storms/Screens, Cable Access | |
| Common Grounds,Landscaped | |
| COMMON | |
| — | |
| Full | |
| Vaulted/Cathedral Ceilings, Skylight(s), Wood Laminate Floors, First Floor Laundry, Laundry Hook-Up in Unit, Storage, Walk-In Closet(s) | |
| Range, Microwave, Dishwasher, Refrigerator, Washer, Dryer | |
| Not in DB | |
| — | |
| — | |
| Park | |
| Gas Log, Gas Starter |
Tax History
| Year | Property Taxes |
|---|---|
| 2020 | $9,413 |
Contact Agent
Nearby Similar Homes
Nearby Sold Comparables
Contact Agent
Listing Provided By
Compass


