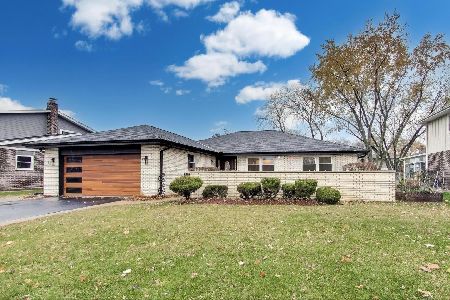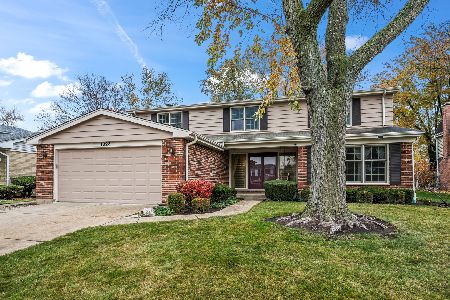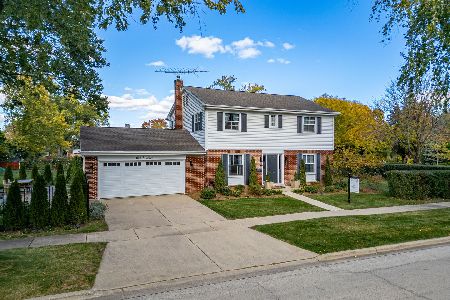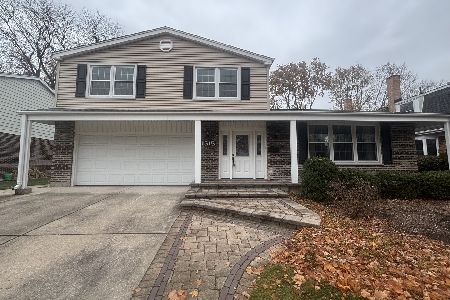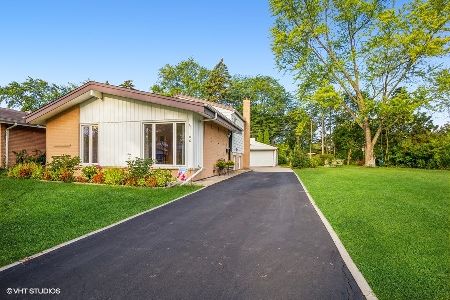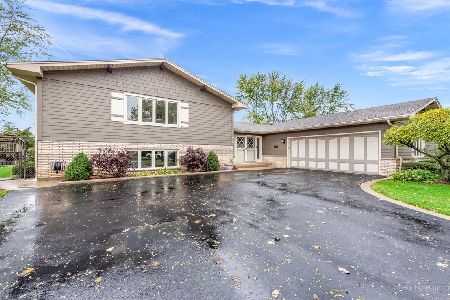1114 Mitchell Avenue, Arlington Heights, Illinois 60005
$385,000
|
Sold
|
|
| Status: | Closed |
| Sqft: | 1,318 |
| Cost/Sqft: | $285 |
| Beds: | 3 |
| Baths: | 2 |
| Year Built: | 1965 |
| Property Taxes: | $7,319 |
| Days On Market: | 170 |
| Lot Size: | 0,13 |
Description
Welcome to your new home in the heart of Arlington Heights! Step into this beautifully maintained 3 bedroom 1.5 bathroom split level where newly refinished hardwood floors welcome you into a spacious, sun-filled living room with stunning floor-to-ceiling windows. The updated kitchen features newer stainless steel appliances and an eat-in area. Two generously sized bedrooms and a modern full bathroom complete the main level. Upstairs you'll find a private primary suite with a huge walk-in closet and convenient half bath. The lower level offers additional living space plus a laundry room. The huge 2.5 car garage provides tons of additional storage, and the private backyard is partially fenced. This home includes numerous updates: a/c (2019), furnace (2018), water heater (2022), electrical (2025), new carpet and fresh paint throughout . Ideally located close to downtown Arlington Heights and in award winning schools. Make this home yours today!
Property Specifics
| Single Family | |
| — | |
| — | |
| 1965 | |
| — | |
| — | |
| No | |
| 0.13 |
| Cook | |
| Arlington Gardens | |
| — / Not Applicable | |
| — | |
| — | |
| — | |
| 12399622 | |
| 08092090290000 |
Nearby Schools
| NAME: | DISTRICT: | DISTANCE: | |
|---|---|---|---|
|
Grade School
Dryden Elementary School |
25 | — | |
|
Middle School
South Middle School |
25 | Not in DB | |
|
High School
Rolling Meadows High School |
214 | Not in DB | |
Property History
| DATE: | EVENT: | PRICE: | SOURCE: |
|---|---|---|---|
| 25 Jul, 2025 | Sold | $385,000 | MRED MLS |
| 30 Jun, 2025 | Under contract | $375,000 | MRED MLS |
| 26 Jun, 2025 | Listed for sale | $375,000 | MRED MLS |

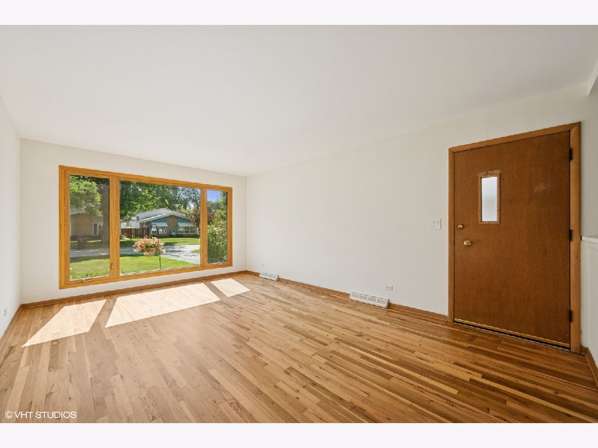
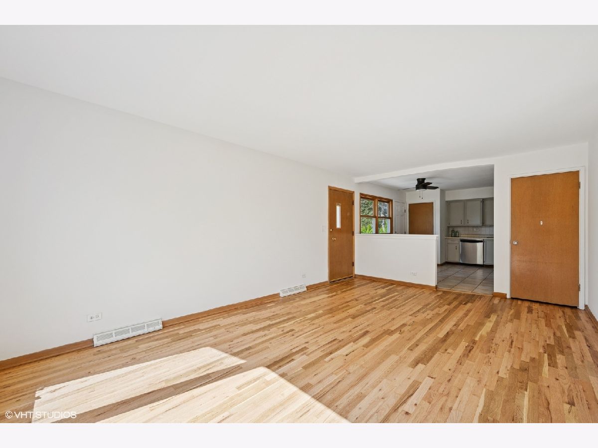
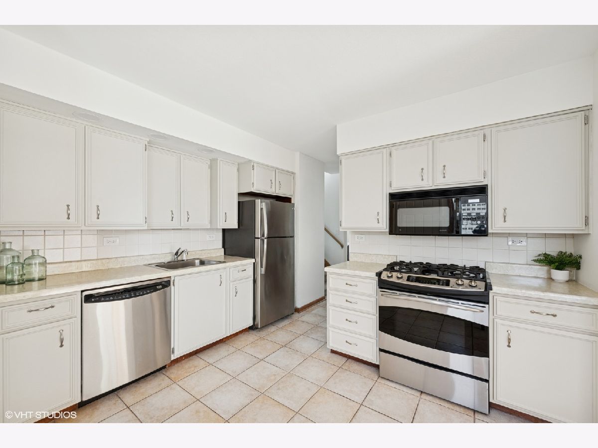
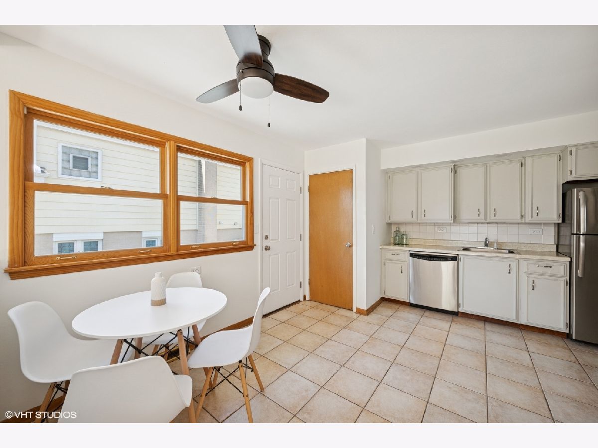
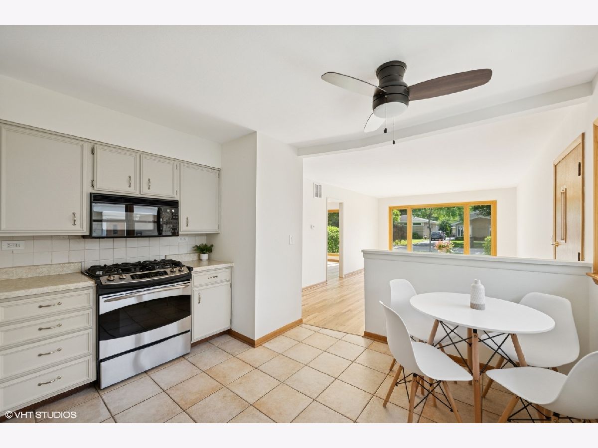
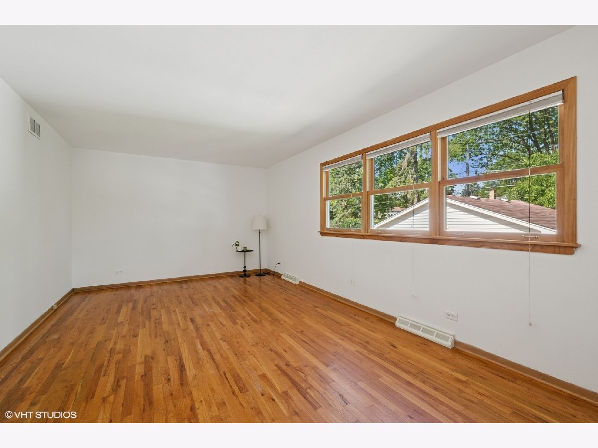
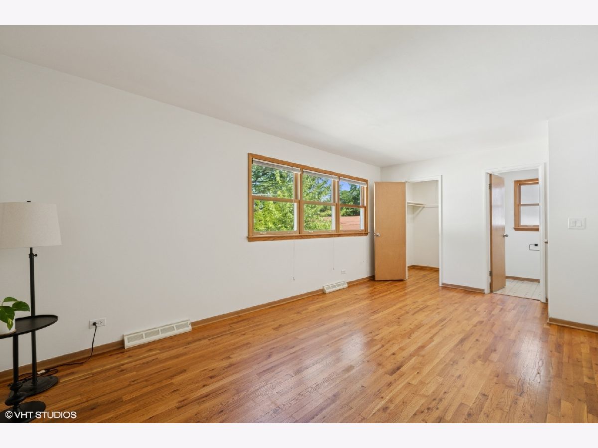
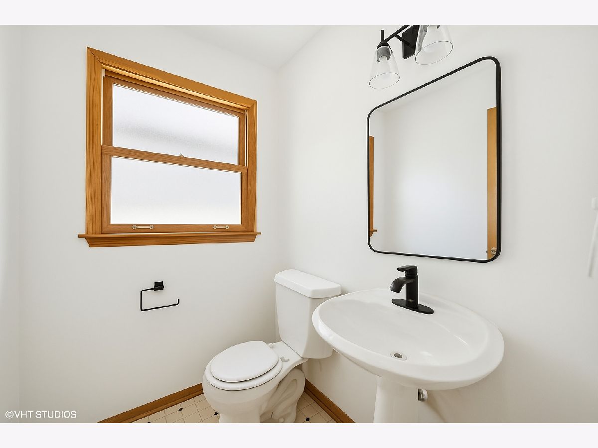
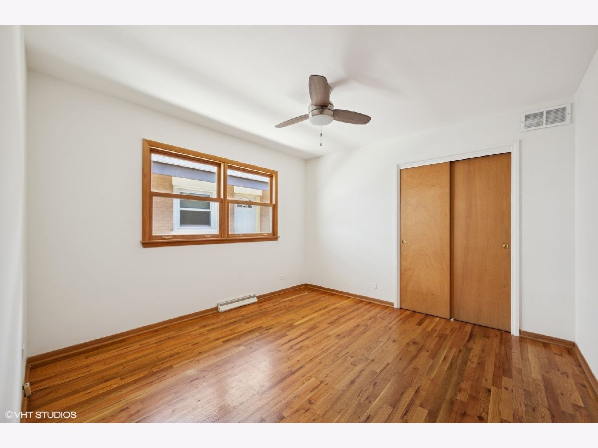
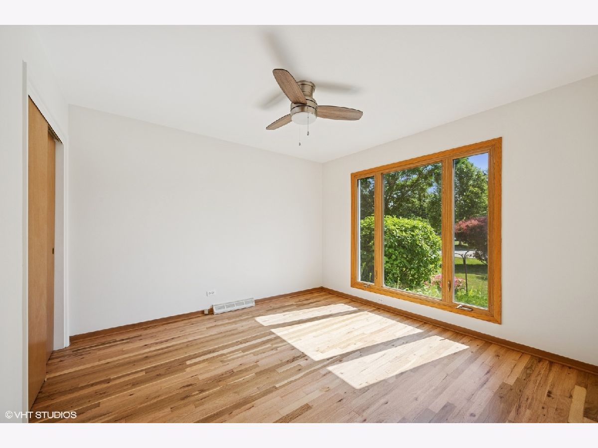
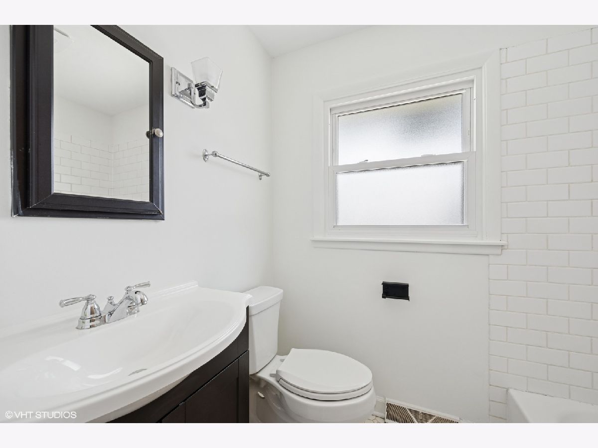
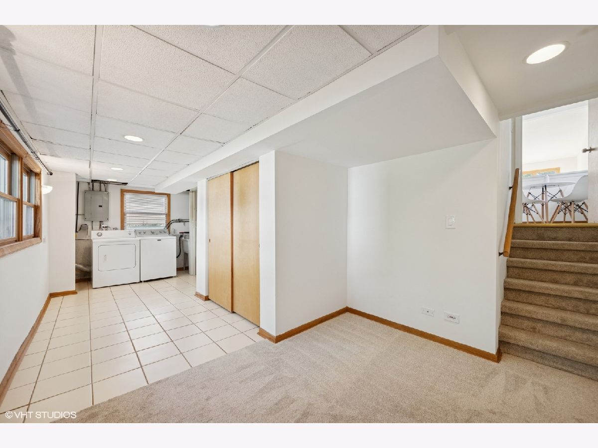
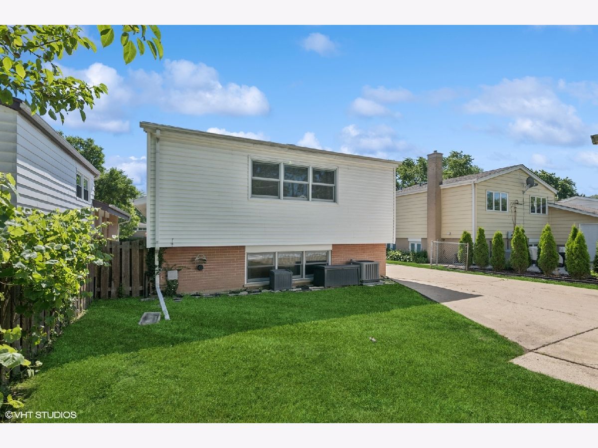
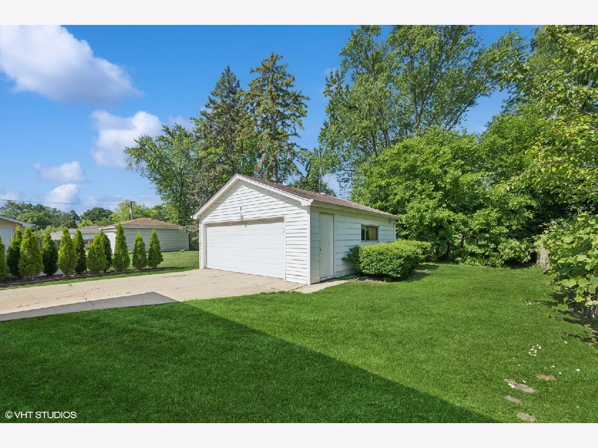
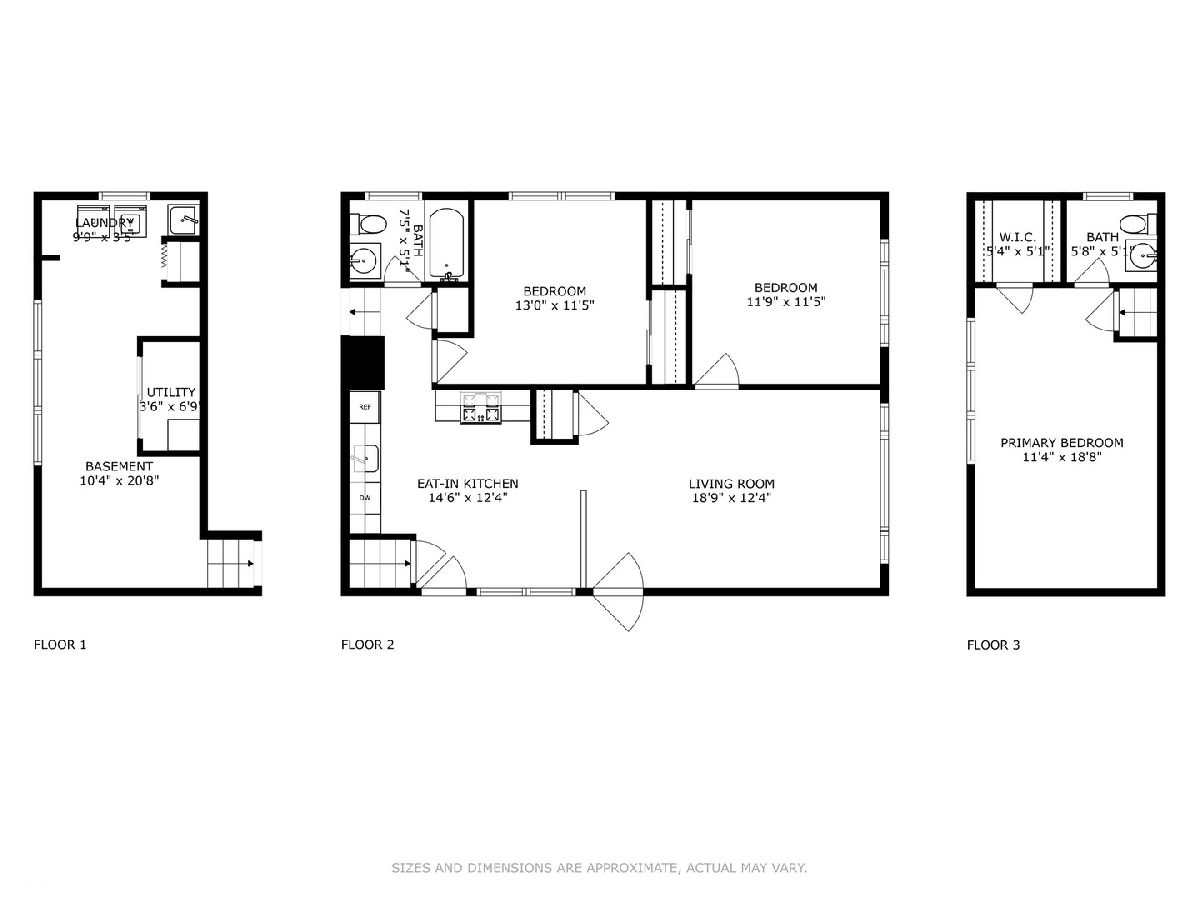
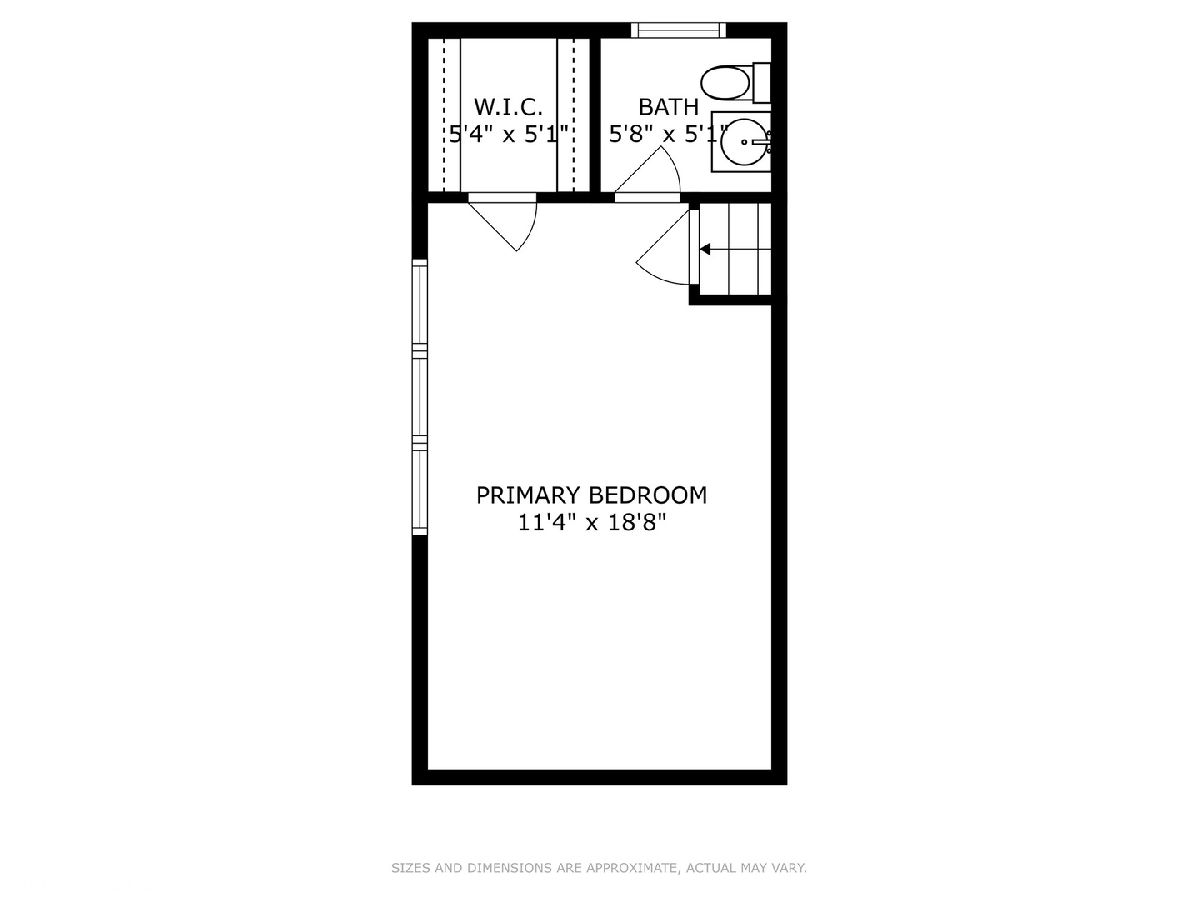
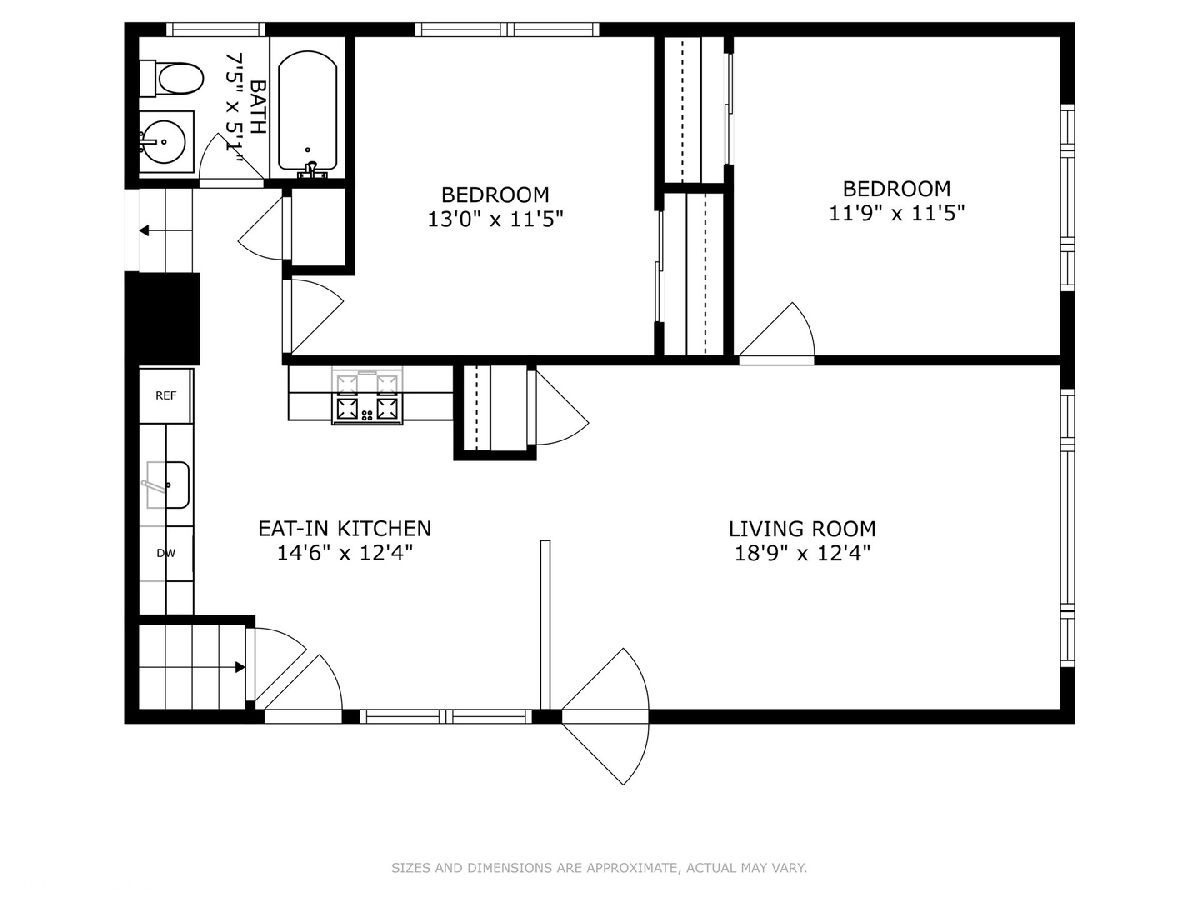
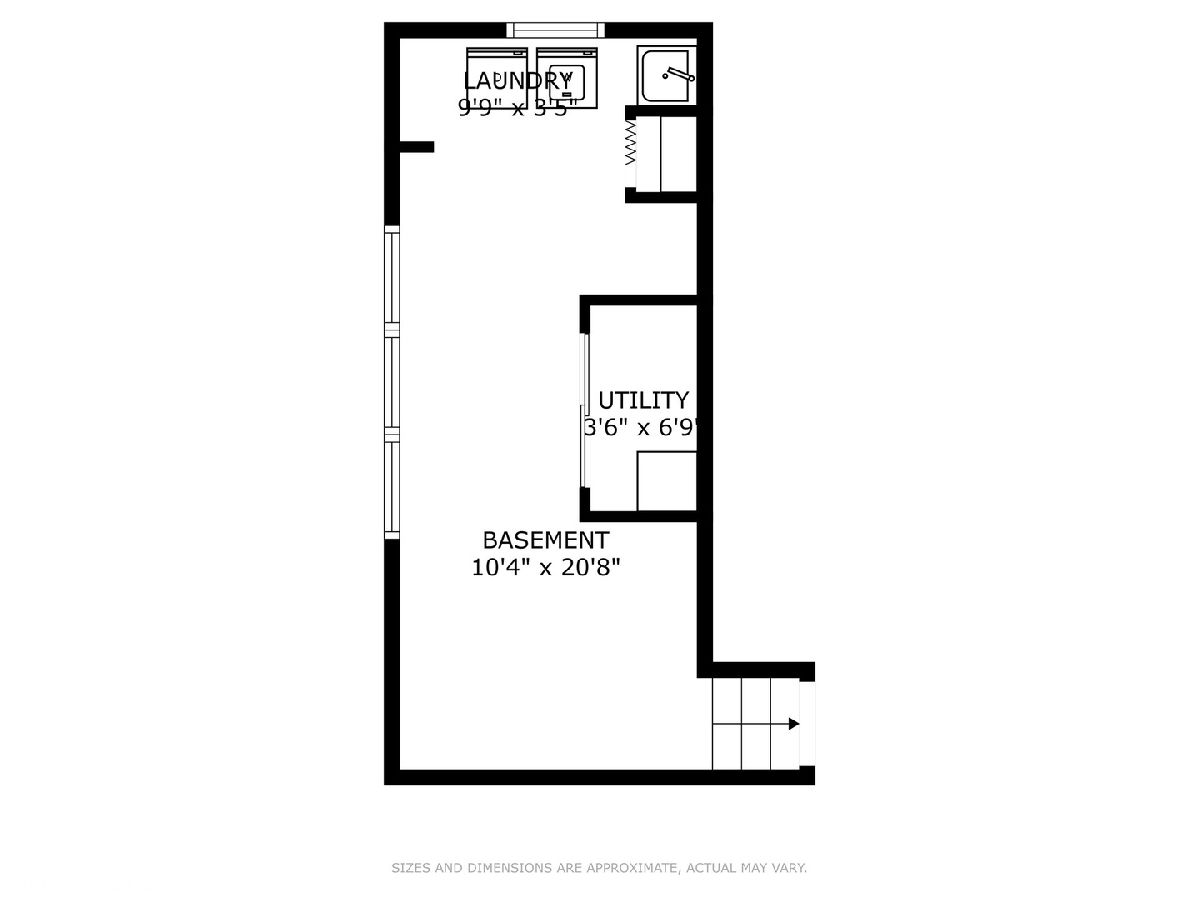
Room Specifics
Total Bedrooms: 3
Bedrooms Above Ground: 3
Bedrooms Below Ground: 0
Dimensions: —
Floor Type: —
Dimensions: —
Floor Type: —
Full Bathrooms: 2
Bathroom Amenities: —
Bathroom in Basement: 0
Rooms: —
Basement Description: —
Other Specifics
| 2.5 | |
| — | |
| — | |
| — | |
| — | |
| 42 X 135 | |
| — | |
| — | |
| — | |
| — | |
| Not in DB | |
| — | |
| — | |
| — | |
| — |
Tax History
| Year | Property Taxes |
|---|---|
| 2025 | $7,319 |
Contact Agent
Nearby Similar Homes
Nearby Sold Comparables
Contact Agent
Listing Provided By
Compass

