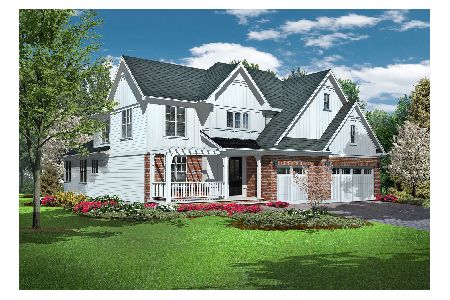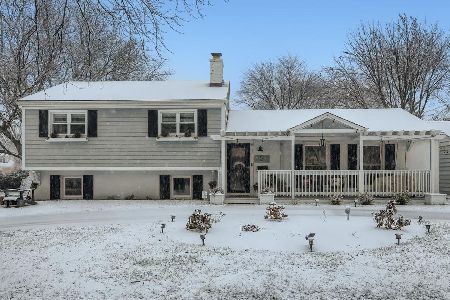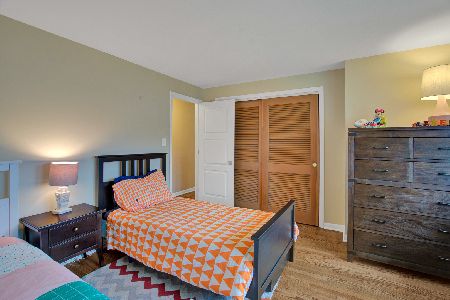1114 Oak Lane, Western Springs, Illinois 60558
$525,000
|
Sold
|
|
| Status: | Closed |
| Sqft: | 2,153 |
| Cost/Sqft: | $248 |
| Beds: | 3 |
| Baths: | 4 |
| Year Built: | 1964 |
| Property Taxes: | $8,964 |
| Days On Market: | 2533 |
| Lot Size: | 0,23 |
Description
You are going to love this beautifully expanded bi-level in the desirable Ridgewood neighborhood. This spacious home has been freshly painted throughout with new carpet and gorgeous refinished hardwood floors. The sun filled living room and formal dining room will be great for entertaining. Kitchen has a breakfast bar and island and opens to the first floor fam rm with cathedral ceiling. Three spacious bedrooms including master suite with full bath and all with wic's that have Container Store shelving. There is a huge second fam rm on the lower level with a wbfp, full bath,office and laundry. A gorgeous paver brick driveway leads to the three plus car garage with high ceilings plus loads of storage or a cool "man-cave". There is a paver patio with firepit in the big fenced yard plus a whole house generator. Plenty of additional storage in the huge cement crawl space with easy access. Great schools and commuter bus to Metra make this meticulously cared for and updated home a must see!
Property Specifics
| Single Family | |
| — | |
| — | |
| 1964 | |
| None | |
| — | |
| No | |
| 0.23 |
| Cook | |
| Ridgewood | |
| 0 / Not Applicable | |
| None | |
| Public | |
| Public Sewer | |
| 10170952 | |
| 18182110110000 |
Nearby Schools
| NAME: | DISTRICT: | DISTANCE: | |
|---|---|---|---|
|
Grade School
Highlands Elementary School |
106 | — | |
|
Middle School
Highlands Middle School |
106 | Not in DB | |
|
High School
Lyons Twp High School |
204 | Not in DB | |
Property History
| DATE: | EVENT: | PRICE: | SOURCE: |
|---|---|---|---|
| 29 Mar, 2019 | Sold | $525,000 | MRED MLS |
| 25 Jan, 2019 | Under contract | $535,000 | MRED MLS |
| 11 Jan, 2019 | Listed for sale | $535,000 | MRED MLS |
Room Specifics
Total Bedrooms: 3
Bedrooms Above Ground: 3
Bedrooms Below Ground: 0
Dimensions: —
Floor Type: Carpet
Dimensions: —
Floor Type: Carpet
Full Bathrooms: 4
Bathroom Amenities: —
Bathroom in Basement: 0
Rooms: Office,Recreation Room,Foyer
Basement Description: Crawl
Other Specifics
| 3 | |
| Concrete Perimeter | |
| Brick | |
| Patio, Brick Paver Patio, Storms/Screens | |
| — | |
| 73X140 | |
| — | |
| Full | |
| Vaulted/Cathedral Ceilings, Hardwood Floors | |
| Double Oven, Microwave, Dishwasher, Refrigerator, Washer, Dryer, Disposal, Cooktop | |
| Not in DB | |
| Street Lights, Street Paved | |
| — | |
| — | |
| Wood Burning |
Tax History
| Year | Property Taxes |
|---|---|
| 2019 | $8,964 |
Contact Agent
Nearby Similar Homes
Nearby Sold Comparables
Contact Agent
Listing Provided By
Re/Max Properties











