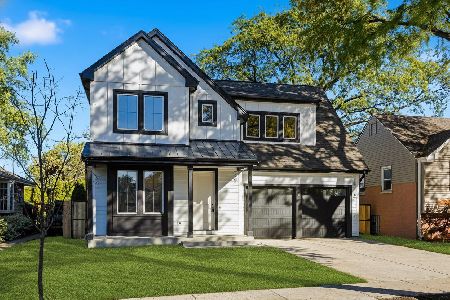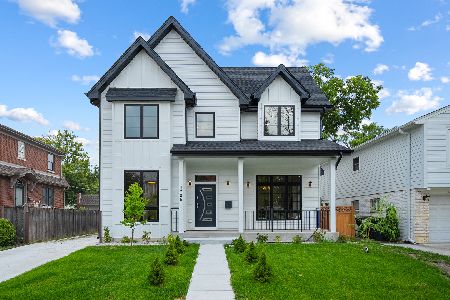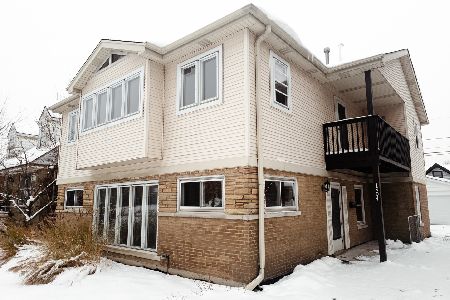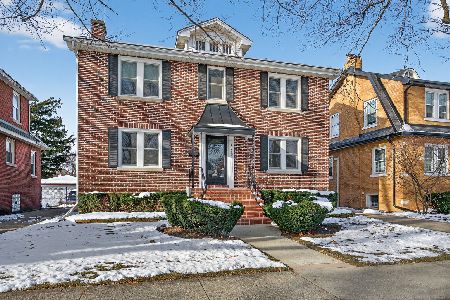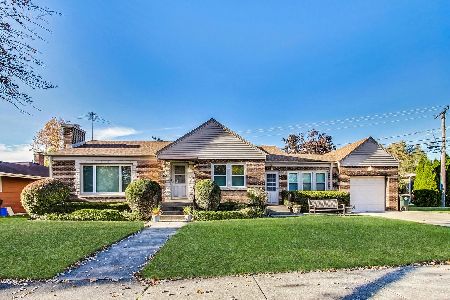1114 Park Ridge Boulevard, Park Ridge, Illinois 60068
$321,500
|
Sold
|
|
| Status: | Closed |
| Sqft: | 1,531 |
| Cost/Sqft: | $219 |
| Beds: | 2 |
| Baths: | 1 |
| Year Built: | 1954 |
| Property Taxes: | $7,438 |
| Days On Market: | 2802 |
| Lot Size: | 0,19 |
Description
Lovey condo alternative in Park Ridge, on an expansive grassy boulevard. Top schools (Maine South). Updated to perfection with white kitchen cabinets, brand new stainless steel appliances and synthetic counters. Hardwood flooring throughout. New amazing front door, new windows, updated laundry area with new washer dryer and utility sink. New light fixtures throughout the house. New Hunter Douglass custom blinds and shades. Updated hall closet and pantry. Landscape updates. Large yard with deck is perfect for grilling. Two car tandem garage, with double-wide driveway. Walk to downtown Park Ridge and Metra, or the blue line. Come get it while it lasts!
Property Specifics
| Single Family | |
| — | |
| Ranch | |
| 1954 | |
| None | |
| — | |
| No | |
| 0.19 |
| Cook | |
| — | |
| 0 / Not Applicable | |
| None | |
| Lake Michigan,Public | |
| Public Sewer | |
| 09950464 | |
| 12021050150000 |
Nearby Schools
| NAME: | DISTRICT: | DISTANCE: | |
|---|---|---|---|
|
Grade School
George Washington Elementary Sch |
64 | — | |
|
Middle School
Lincoln Middle School |
64 | Not in DB | |
|
High School
Maine South High School |
207 | Not in DB | |
Property History
| DATE: | EVENT: | PRICE: | SOURCE: |
|---|---|---|---|
| 19 Nov, 2009 | Sold | $255,000 | MRED MLS |
| 20 Sep, 2009 | Under contract | $264,900 | MRED MLS |
| — | Last price change | $275,000 | MRED MLS |
| 11 Jun, 2009 | Listed for sale | $299,900 | MRED MLS |
| 9 Sep, 2016 | Sold | $307,000 | MRED MLS |
| 7 Aug, 2016 | Under contract | $329,000 | MRED MLS |
| 20 Jun, 2016 | Listed for sale | $329,000 | MRED MLS |
| 16 Jul, 2018 | Sold | $321,500 | MRED MLS |
| 26 May, 2018 | Under contract | $334,900 | MRED MLS |
| 18 May, 2018 | Listed for sale | $334,900 | MRED MLS |
Room Specifics
Total Bedrooms: 2
Bedrooms Above Ground: 2
Bedrooms Below Ground: 0
Dimensions: —
Floor Type: Hardwood
Full Bathrooms: 1
Bathroom Amenities: Double Sink
Bathroom in Basement: 0
Rooms: No additional rooms
Basement Description: None
Other Specifics
| 2 | |
| Concrete Perimeter | |
| Concrete | |
| — | |
| Fenced Yard | |
| 70 X117.25 X 86.37 X 76.58 | |
| Full,Pull Down Stair | |
| — | |
| Hardwood Floors, First Floor Bedroom, First Floor Laundry, First Floor Full Bath | |
| Double Oven, Microwave, High End Refrigerator, Washer, Dryer, Stainless Steel Appliance(s) | |
| Not in DB | |
| Pool, Tennis Courts, Sidewalks, Street Paved | |
| — | |
| — | |
| — |
Tax History
| Year | Property Taxes |
|---|---|
| 2009 | $5,980 |
| 2016 | $7,393 |
| 2018 | $7,438 |
Contact Agent
Nearby Similar Homes
Nearby Sold Comparables
Contact Agent
Listing Provided By
Redfin Corporation


