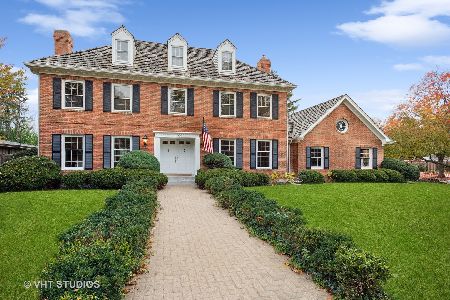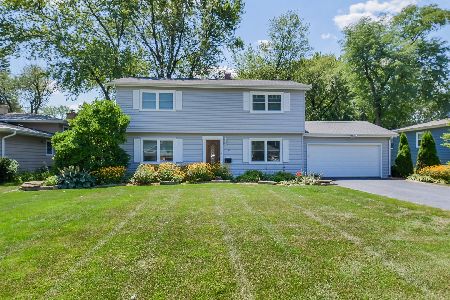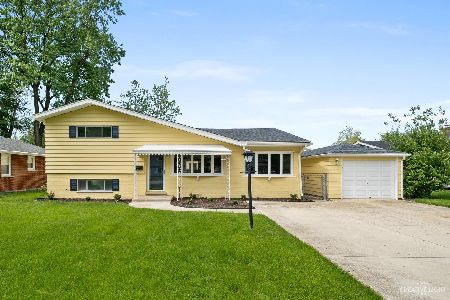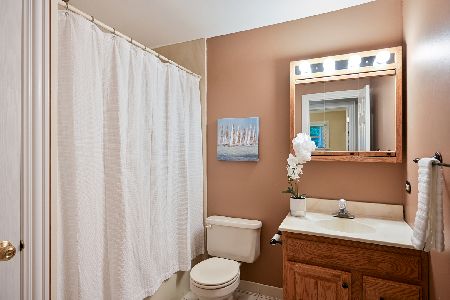1114 Prairie Avenue, Wheaton, Illinois 60187
$322,000
|
Sold
|
|
| Status: | Closed |
| Sqft: | 1,654 |
| Cost/Sqft: | $206 |
| Beds: | 4 |
| Baths: | 3 |
| Year Built: | 1969 |
| Property Taxes: | $6,598 |
| Days On Market: | 4304 |
| Lot Size: | 0,24 |
Description
Great space in this 4BR 3 full bath split level with sub basement. Lower level has family room w/fireplace plus a 5th bedroom or great home office. Kitchen cabinets, island, roof & siding have all been replaced in the last 5-7 years. Add new carpet & paint to complete the finishing touches. Backyard professionally landscaped & great for entertaining.
Property Specifics
| Single Family | |
| — | |
| Bi-Level | |
| 1969 | |
| None | |
| — | |
| No | |
| 0.24 |
| Du Page | |
| — | |
| 0 / Not Applicable | |
| None | |
| Lake Michigan | |
| Public Sewer | |
| 08580304 | |
| 0510315007 |
Nearby Schools
| NAME: | DISTRICT: | DISTANCE: | |
|---|---|---|---|
|
Grade School
Washington Elementary School |
200 | — | |
|
Middle School
Franklin Middle School |
200 | Not in DB | |
|
High School
Wheaton North High School |
200 | Not in DB | |
Property History
| DATE: | EVENT: | PRICE: | SOURCE: |
|---|---|---|---|
| 4 Jun, 2014 | Sold | $322,000 | MRED MLS |
| 14 Apr, 2014 | Under contract | $339,900 | MRED MLS |
| 9 Apr, 2014 | Listed for sale | $339,900 | MRED MLS |
Room Specifics
Total Bedrooms: 4
Bedrooms Above Ground: 4
Bedrooms Below Ground: 0
Dimensions: —
Floor Type: Carpet
Dimensions: —
Floor Type: Carpet
Dimensions: —
Floor Type: Carpet
Full Bathrooms: 3
Bathroom Amenities: —
Bathroom in Basement: 0
Rooms: Foyer,Office
Basement Description: None
Other Specifics
| 2 | |
| — | |
| Concrete | |
| — | |
| — | |
| 75X136 | |
| — | |
| Full | |
| Bar-Dry | |
| Range, Microwave, Refrigerator, Washer, Dryer, Disposal | |
| Not in DB | |
| — | |
| — | |
| — | |
| Wood Burning |
Tax History
| Year | Property Taxes |
|---|---|
| 2014 | $6,598 |
Contact Agent
Nearby Similar Homes
Nearby Sold Comparables
Contact Agent
Listing Provided By
Berkshire Hathaway HomeServices KoenigRubloff













