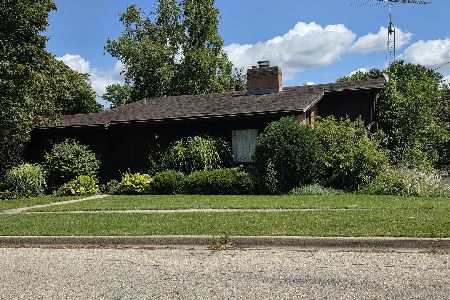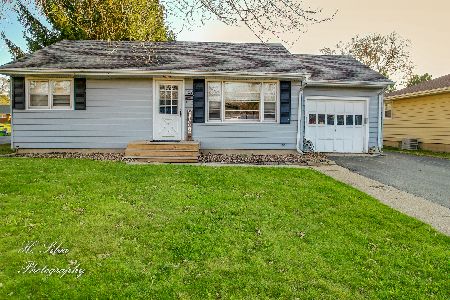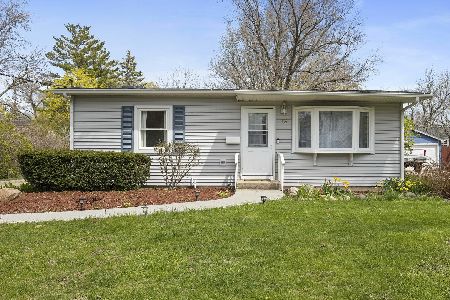1114 Queen Anne Street, Woodstock, Illinois 60098
$164,500
|
Sold
|
|
| Status: | Closed |
| Sqft: | 1,060 |
| Cost/Sqft: | $165 |
| Beds: | 2 |
| Baths: | 1 |
| Year Built: | 1955 |
| Property Taxes: | $2,032 |
| Days On Market: | 2074 |
| Lot Size: | 0,19 |
Description
Imagine yourself here, 5 of the windows are new, new gutters, roof, flooring, bathroom- vanity, toilet..... and a brand new 2.5 car garage!!! Storage should never be a problem with all that space! Excellent near town location- great for commuting to the city. Better than renting---- you can bring your four legged fur babies home here!!! Condition is amazing but being sold As-Is
Property Specifics
| Single Family | |
| — | |
| Ranch | |
| 1955 | |
| None | |
| RANCH | |
| No | |
| 0.19 |
| Mc Henry | |
| — | |
| 0 / Not Applicable | |
| None | |
| Public | |
| Public Sewer | |
| 10723035 | |
| 1305103003 |
Nearby Schools
| NAME: | DISTRICT: | DISTANCE: | |
|---|---|---|---|
|
Grade School
Olson Elementary School |
200 | — | |
|
Middle School
Northwood Middle School |
200 | Not in DB | |
|
High School
Woodstock North High School |
200 | Not in DB | |
Property History
| DATE: | EVENT: | PRICE: | SOURCE: |
|---|---|---|---|
| 7 Sep, 2007 | Sold | $163,750 | MRED MLS |
| 14 Aug, 2007 | Under contract | $169,900 | MRED MLS |
| — | Last price change | $174,900 | MRED MLS |
| 24 Jun, 2007 | Listed for sale | $174,900 | MRED MLS |
| 7 Jun, 2019 | Sold | $125,000 | MRED MLS |
| 15 May, 2019 | Under contract | $125,000 | MRED MLS |
| 13 May, 2019 | Listed for sale | $125,000 | MRED MLS |
| 7 Aug, 2020 | Sold | $164,500 | MRED MLS |
| 5 Jul, 2020 | Under contract | $175,000 | MRED MLS |
| 28 May, 2020 | Listed for sale | $175,000 | MRED MLS |
| 1 Jun, 2022 | Sold | $179,900 | MRED MLS |
| 12 May, 2022 | Under contract | $179,900 | MRED MLS |
| 6 May, 2022 | Listed for sale | $179,900 | MRED MLS |
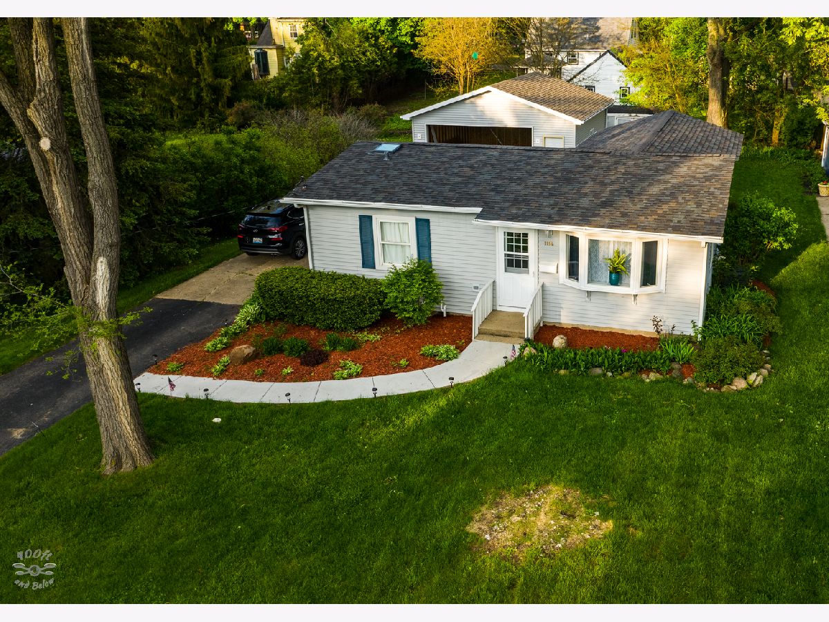



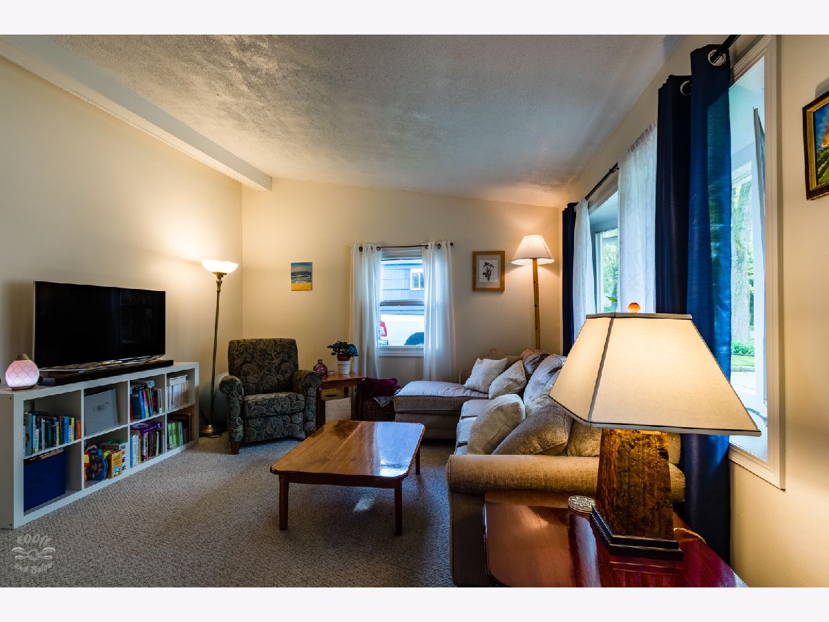
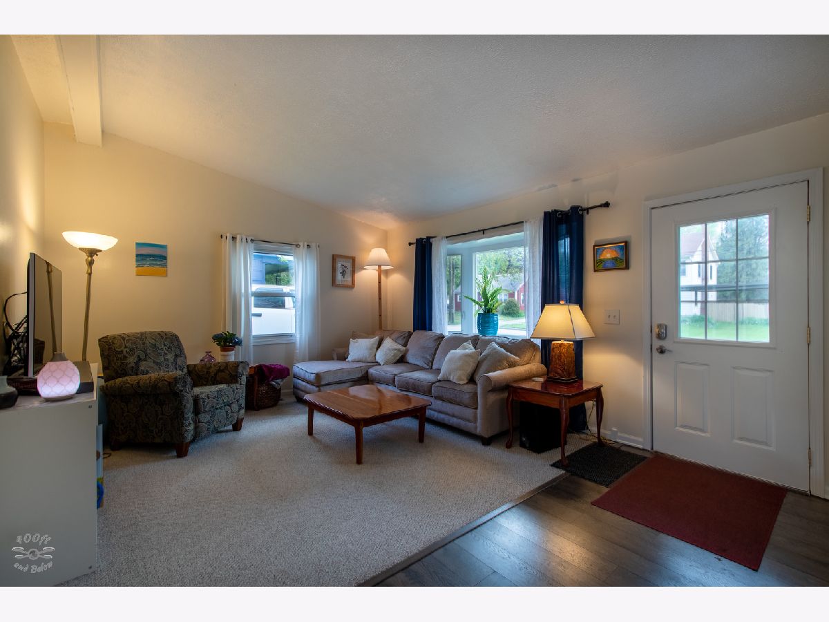
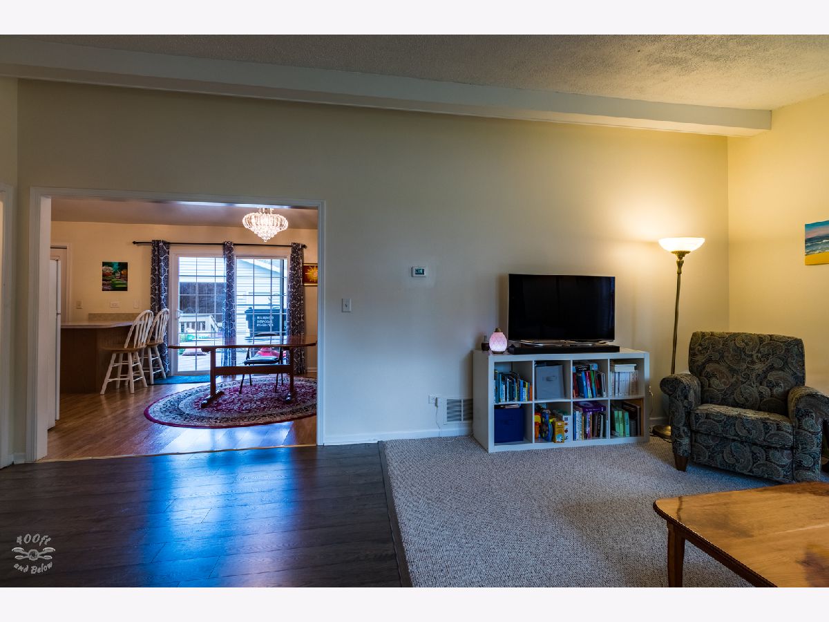

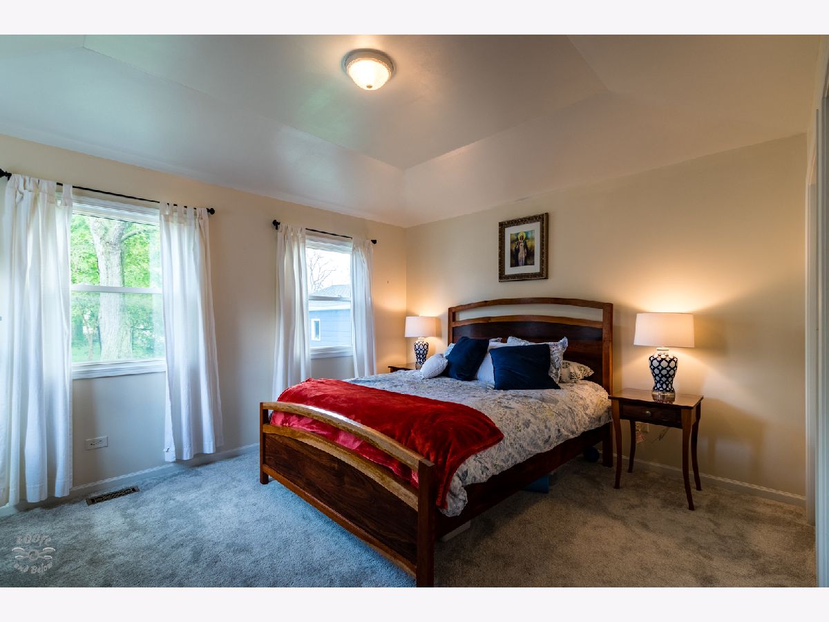
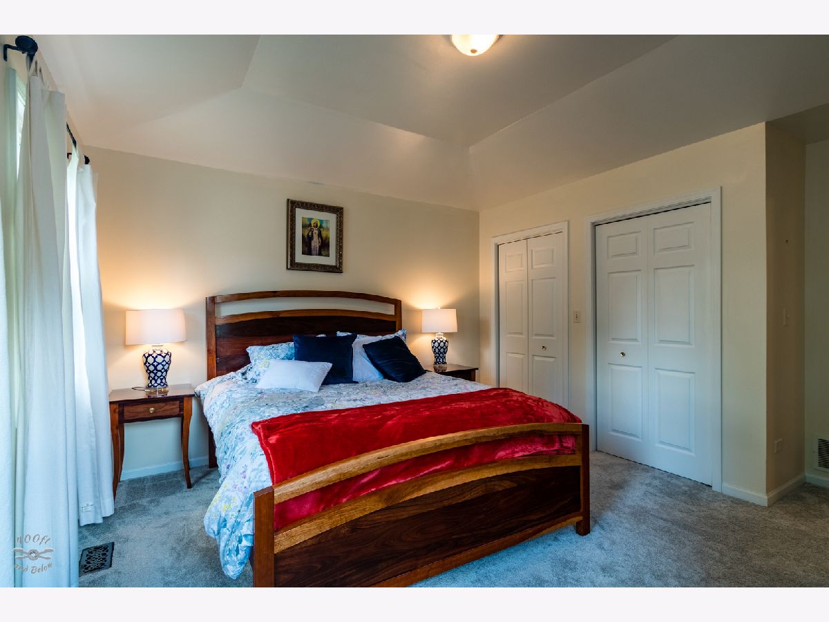


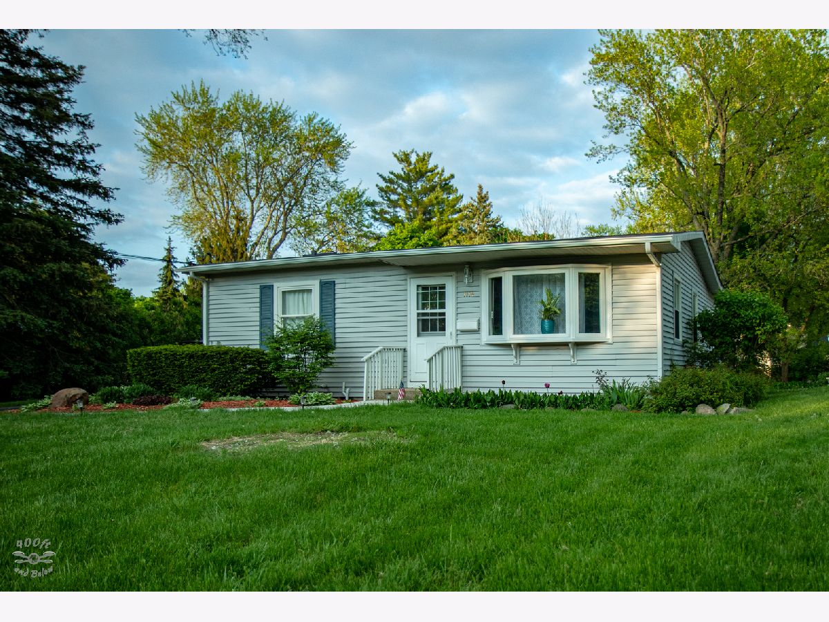
Room Specifics
Total Bedrooms: 2
Bedrooms Above Ground: 2
Bedrooms Below Ground: 0
Dimensions: —
Floor Type: Carpet
Full Bathrooms: 1
Bathroom Amenities: —
Bathroom in Basement: 0
Rooms: Eating Area
Basement Description: Crawl
Other Specifics
| 2.5 | |
| Concrete Perimeter | |
| Asphalt | |
| Deck | |
| Landscaped,Mature Trees | |
| 61 X 134.7 | |
| Unfinished | |
| None | |
| Vaulted/Cathedral Ceilings, First Floor Bedroom, First Floor Laundry, First Floor Full Bath | |
| Range, Refrigerator, Washer, Dryer | |
| Not in DB | |
| Curbs, Sidewalks | |
| — | |
| — | |
| — |
Tax History
| Year | Property Taxes |
|---|---|
| 2007 | $2,706 |
| 2019 | $2,166 |
| 2020 | $2,032 |
| 2022 | $4,466 |
Contact Agent
Nearby Similar Homes
Contact Agent
Listing Provided By
RE/MAX Plaza

