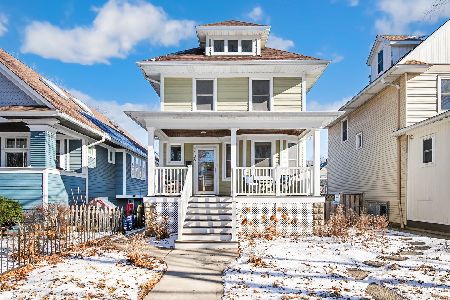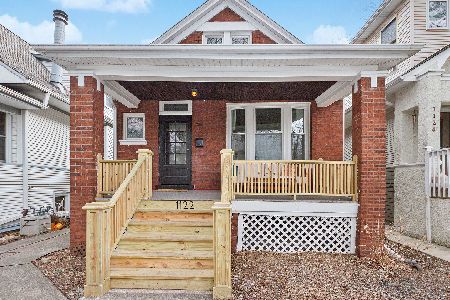1114 Scoville Avenue, Oak Park, Illinois 60304
$1,050,000
|
Sold
|
|
| Status: | Closed |
| Sqft: | 4,814 |
| Cost/Sqft: | $229 |
| Beds: | 5 |
| Baths: | 5 |
| Year Built: | 2019 |
| Property Taxes: | $28,474 |
| Days On Market: | 917 |
| Lot Size: | 0,10 |
Description
Prepare to be captivated by this extraordinary Oak Park oasis, a true masterpiece crafted by Maher Development! Immerse yourself in the splendor of this newer construction single-family home, where luxury and artistry harmoniously converge. Poised majestically on an expansive lot (33 x 125), this architectural gem stands just steps away from Rehm Park and Irving Elementary. As you approach, a charming front porch invites you to bask in enchanting evening sunsets. Step inside to a grand foyer unveiling generous proportions and an exquisitely appointed entry closet. A resplendent living room with bay windows unfolds, ushering in natural light and picturesque views. Prepare to be awestruck as you venture deeper into the heart of this home, where the kitchen, dining room, and great room effortlessly merge into an expansive sanctuary. Behold the culinary haven with luxurious quartz countertops, top-of-the-line Viking appliances, and a sprawling island with a breakfast bar. Custom cabinetry and abundant storage seamlessly combine style and functionality. The formal dining room opens to a meticulously manicured yard, providing a breathtaking backdrop for intimate soirees. At the rear, a graciously sized family room boasts a gas-starting fireplace, creating an inviting ambiance. A two-story, vaulted atrium-style entryway conceals an oversized pantry and a versatile mudroom. Descend to the lower level flooded with natural light, featuring an expansive recreation room with a wet bar and beverage center for stylish entertaining. Discover a well-proportioned bedroom, a full bath, and ample storage closets for convenience and flexibility. On the main bedroom level, four generously sized bedrooms offer havens of tranquility and comfort. The primary suite features an immense walk-in closet and a sumptuous bath with double vanities, a soaking tub, a spacious shower, and a private water closet. Completing this level is a remarkable laundry room with front-loading machines and a generous folding counter. Ascend the atrium-style staircase to the sky-lit fourth floor, where a versatile playroom awaits. Discover a bedroom/office space and a full bath, creating a private sanctuary for guests or family members. Exquisite finishes abound, with hardwood floors, solid core doors, and top-of-the-line lighting and hardware. Indulge in Kohler and Grohe fixtures and designer porcelain tiles in every sumptuous bath. Hunter Douglas blinds adorn the windows, combining style and privacy. Step outside to a private paradise-the custom-lit back patio invites you to unwind, while the lush AstroTurf yard and enchanting evening lighting set the stage for unforgettable outdoor experiences. Completing this haven is a detached two-car garage for convenience and security.
Property Specifics
| Single Family | |
| — | |
| — | |
| 2019 | |
| — | |
| — | |
| No | |
| 0.1 |
| Cook | |
| — | |
| — / Not Applicable | |
| — | |
| — | |
| — | |
| 11836289 | |
| 16184190060000 |
Nearby Schools
| NAME: | DISTRICT: | DISTANCE: | |
|---|---|---|---|
|
Grade School
Irving Elementary School |
97 | — | |
|
Middle School
Percy Julian Middle School |
97 | Not in DB | |
|
High School
Oak Park & River Forest High Sch |
200 | Not in DB | |
Property History
| DATE: | EVENT: | PRICE: | SOURCE: |
|---|---|---|---|
| 22 May, 2018 | Sold | $240,000 | MRED MLS |
| 7 May, 2018 | Under contract | $240,000 | MRED MLS |
| 4 May, 2018 | Listed for sale | $240,000 | MRED MLS |
| 7 Feb, 2020 | Sold | $868,000 | MRED MLS |
| 24 Dec, 2019 | Under contract | $875,000 | MRED MLS |
| 5 Dec, 2019 | Listed for sale | $875,000 | MRED MLS |
| 14 Sep, 2023 | Sold | $1,050,000 | MRED MLS |
| 25 Jul, 2023 | Under contract | $1,100,000 | MRED MLS |
| 19 Jul, 2023 | Listed for sale | $1,100,000 | MRED MLS |
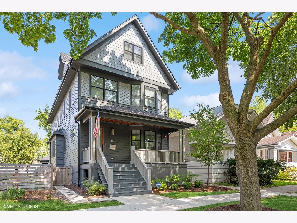
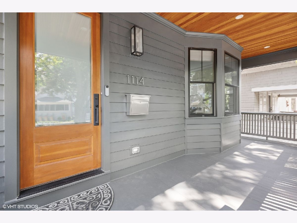
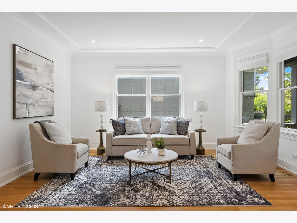
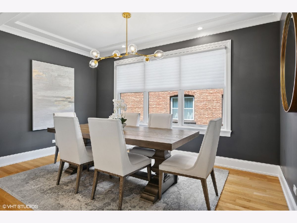
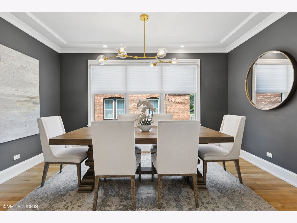
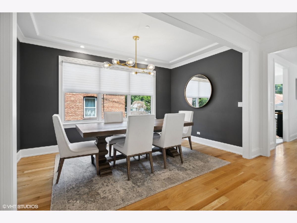
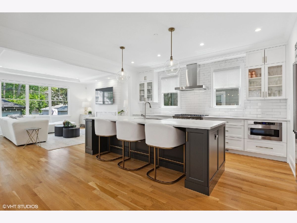
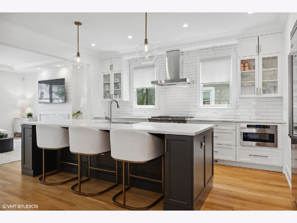
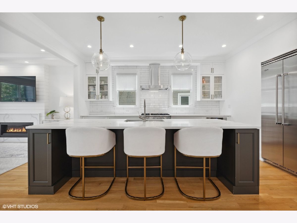
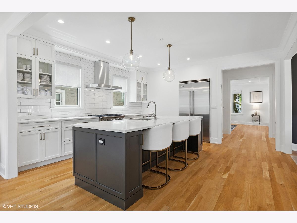
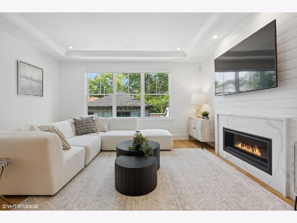
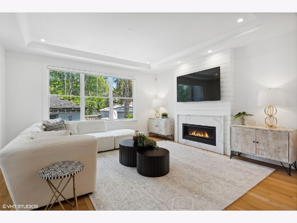
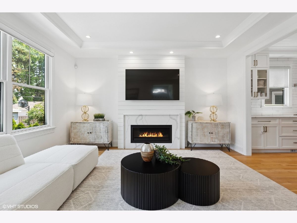
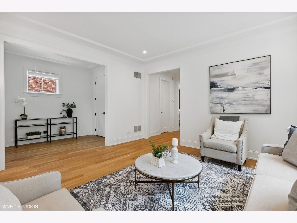
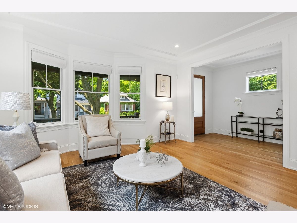
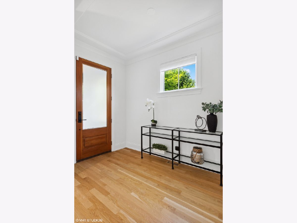
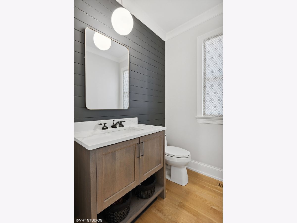
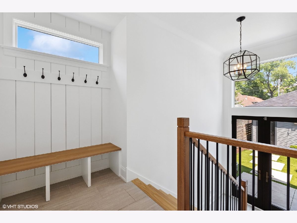
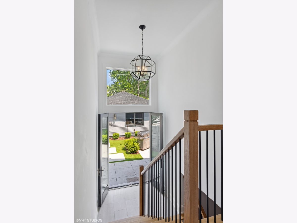
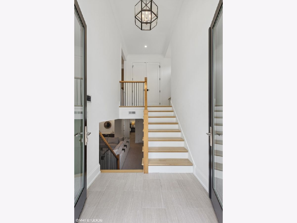
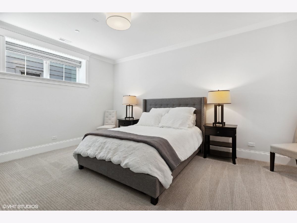
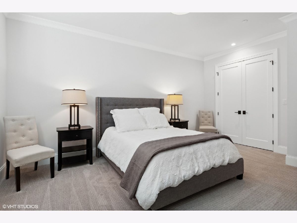
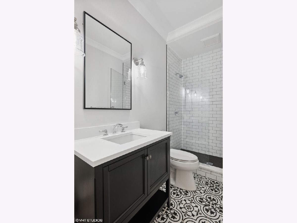
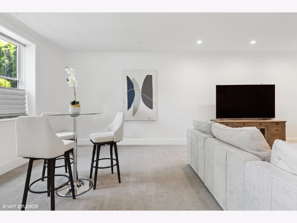
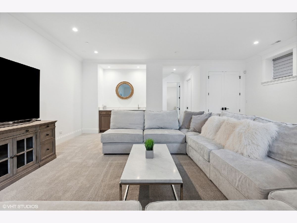
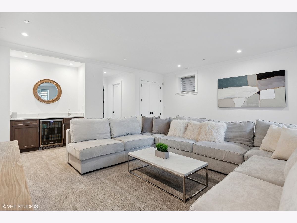
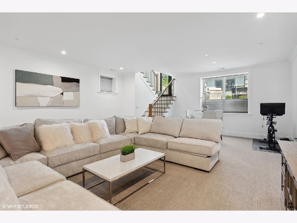
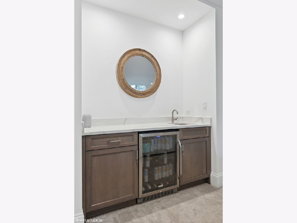
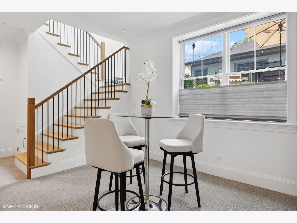
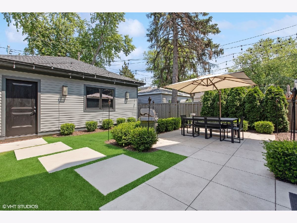
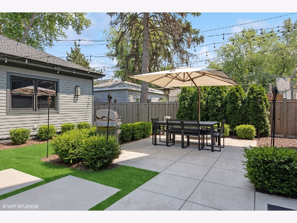
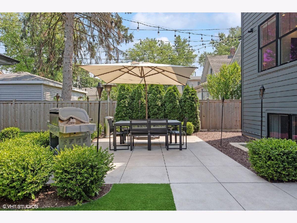
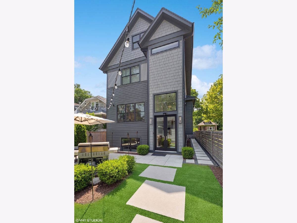
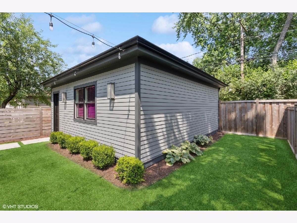
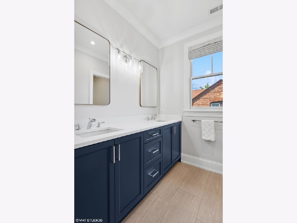
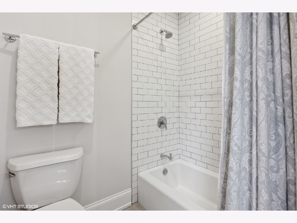
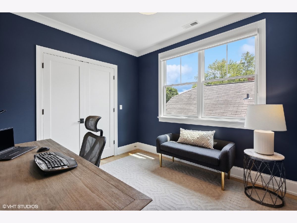
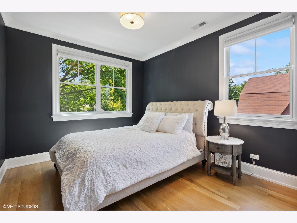
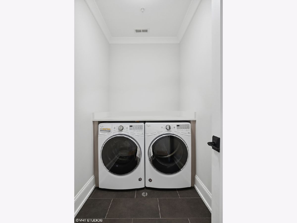
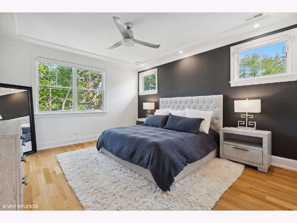
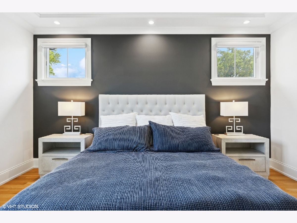
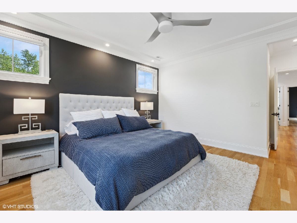
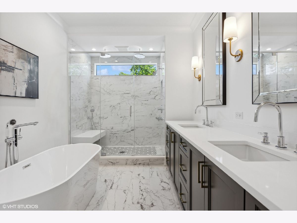
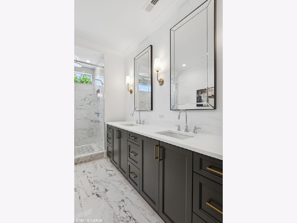
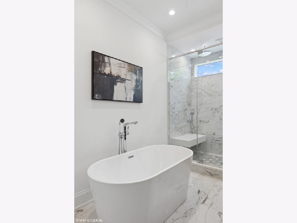
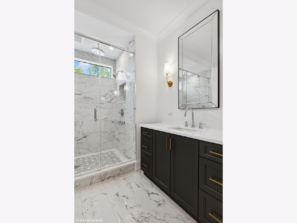
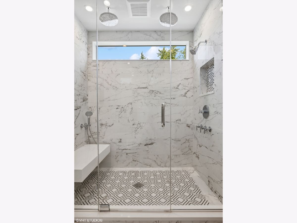
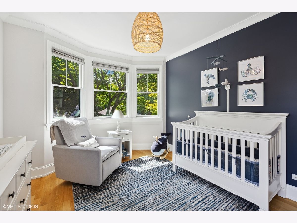
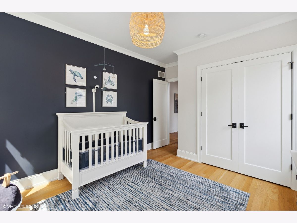
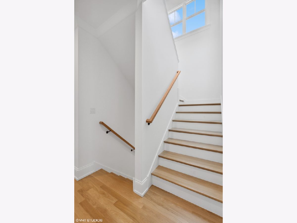
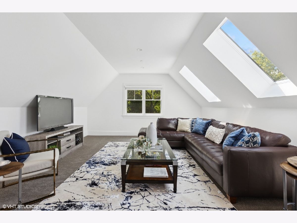
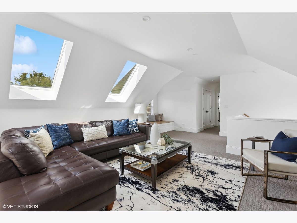
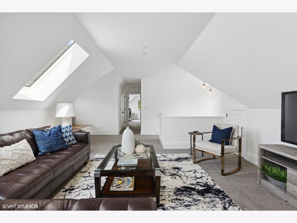
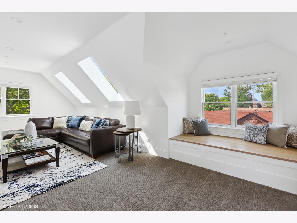
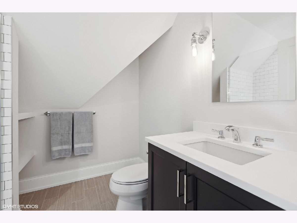
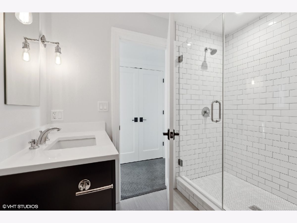
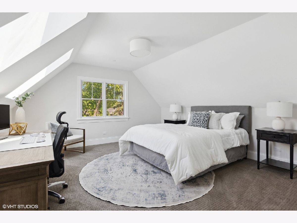
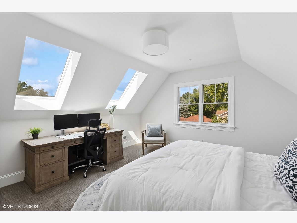
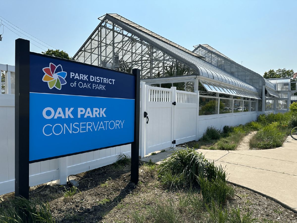
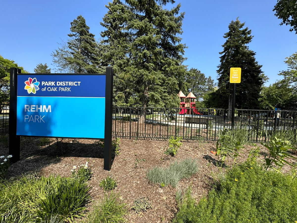
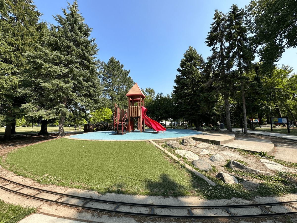
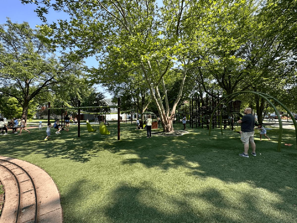
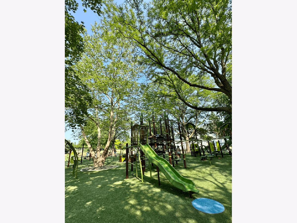
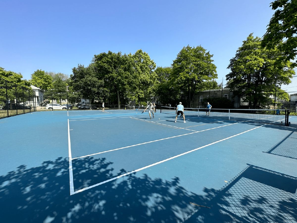
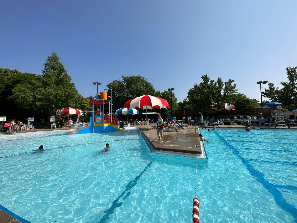
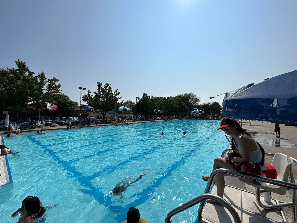
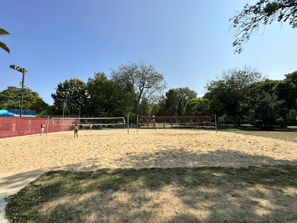
Room Specifics
Total Bedrooms: 6
Bedrooms Above Ground: 5
Bedrooms Below Ground: 1
Dimensions: —
Floor Type: —
Dimensions: —
Floor Type: —
Dimensions: —
Floor Type: —
Dimensions: —
Floor Type: —
Dimensions: —
Floor Type: —
Full Bathrooms: 5
Bathroom Amenities: Separate Shower,Double Sink,European Shower,Soaking Tub
Bathroom in Basement: 1
Rooms: —
Basement Description: Finished
Other Specifics
| 2 | |
| — | |
| — | |
| — | |
| — | |
| 33X126 | |
| — | |
| — | |
| — | |
| — | |
| Not in DB | |
| — | |
| — | |
| — | |
| — |
Tax History
| Year | Property Taxes |
|---|---|
| 2018 | $9,277 |
| 2020 | $8,596 |
| 2023 | $28,474 |
Contact Agent
Nearby Similar Homes
Nearby Sold Comparables
Contact Agent
Listing Provided By
@properties Christie's International Real Estate


