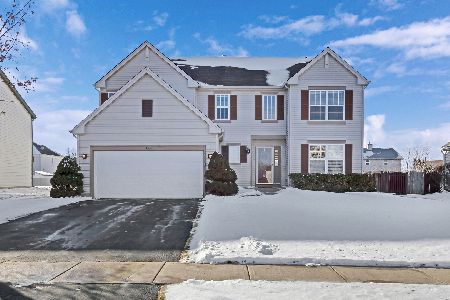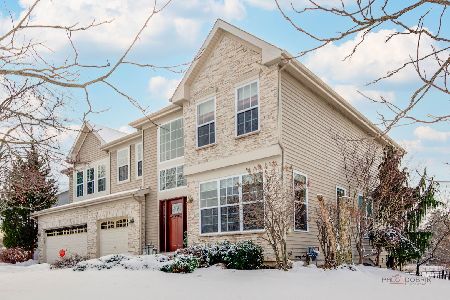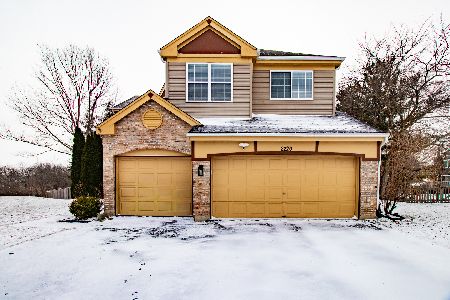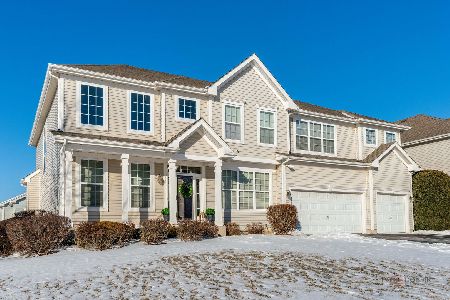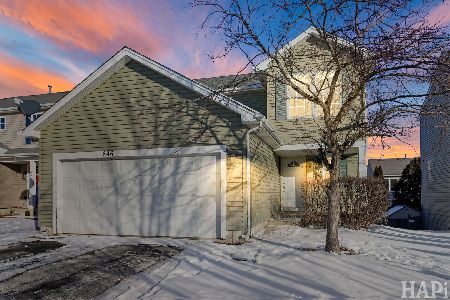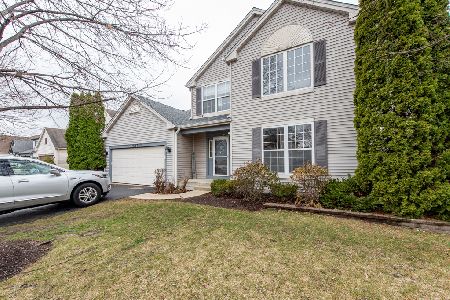1114 Waverly Drive, Lake Villa, Illinois 60046
$450,000
|
Sold
|
|
| Status: | Closed |
| Sqft: | 3,050 |
| Cost/Sqft: | $144 |
| Beds: | 5 |
| Baths: | 4 |
| Year Built: | 2001 |
| Property Taxes: | $10,648 |
| Days On Market: | 1451 |
| Lot Size: | 0,25 |
Description
**MULTIPLE OFFERS RECEIVED**HIGHEST AND BEST DUE BY 11 AM 2/21.. PLEASE PUT OFFER-1114 WAVERLY IN SUBJECT LINE! Pack your suitcase, and don't forget your bathing suit, workout clothes, or favorite movies! This home is better than any hotel you could stay and vacation in. Three full levels of living totaling 7 bedrooms, 3.1 baths, first floor den, first floor bedroom (not primary), two story family room with fireplace, dining room, laundry room, and front/back staircase! Basement has theater room, adjacent workout room, two bedrooms, full bath, plus wet bar with microwave to make entertaining complete! Plenty of storage remains where mechanicals are located including brand new Trane high efficiency furnace, electronic air cleaner, humidifier, and battery back up sump pump. Second floor has traditional layout with primary suite and bath boasting vessel sinks, tub and separate shower. Full hall bath also has vessel sinks and tub/shower combo. Outdoor oasis has heated in ground fiberglass pool, 8 person hot tub, beautiful paver patio area with outdoor fridge, plus shed for storage. Two car heated garage, too! Seller owned home automation service to include, video, audio, and security systems. This home has all those components plus outdoor lighting to enhance the exterior. Seller will consider including gym equipment, home theater furniture, pool patio furniture and washer/dryer. Immediate occupancy! Taxes do not reflect homestead.
Property Specifics
| Single Family | |
| — | |
| — | |
| 2001 | |
| — | |
| CARDIFF | |
| No | |
| 0.25 |
| Lake | |
| Northwood Trails | |
| 250 / Annual | |
| — | |
| — | |
| — | |
| 11323815 | |
| 06082010210000 |
Nearby Schools
| NAME: | DISTRICT: | DISTANCE: | |
|---|---|---|---|
|
Grade School
Olive C Martin School |
41 | — | |
|
Middle School
Peter J Palombi School |
41 | Not in DB | |
|
High School
Grant Community High School |
124 | Not in DB | |
Property History
| DATE: | EVENT: | PRICE: | SOURCE: |
|---|---|---|---|
| 20 Jul, 2015 | Under contract | $0 | MRED MLS |
| 4 Jun, 2015 | Listed for sale | $0 | MRED MLS |
| 1 Mar, 2017 | Under contract | $0 | MRED MLS |
| 23 Nov, 2016 | Listed for sale | $0 | MRED MLS |
| 1 Mar, 2019 | Under contract | $0 | MRED MLS |
| 17 Dec, 2018 | Listed for sale | $0 | MRED MLS |
| 28 Mar, 2022 | Sold | $450,000 | MRED MLS |
| 21 Feb, 2022 | Under contract | $439,750 | MRED MLS |
| 13 Feb, 2022 | Listed for sale | $439,750 | MRED MLS |
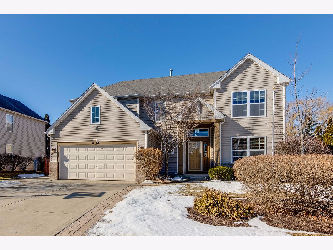
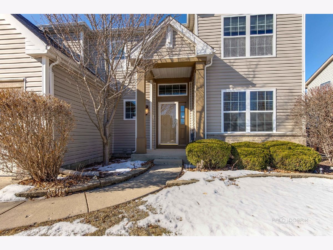
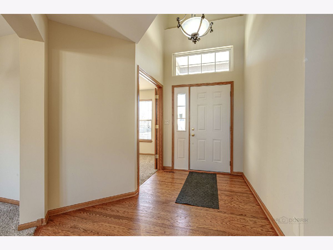
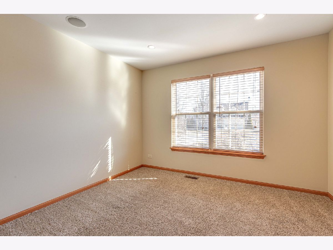
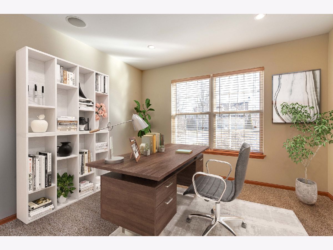
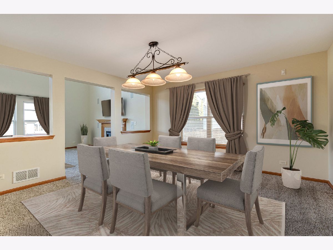
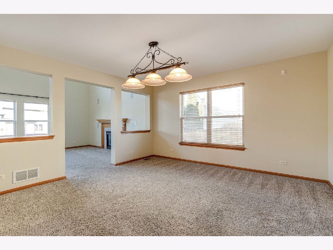
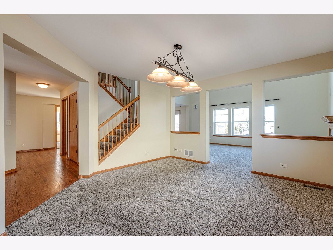
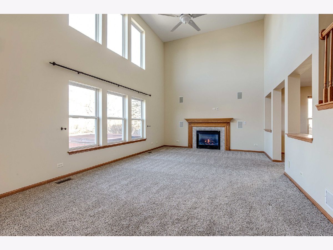
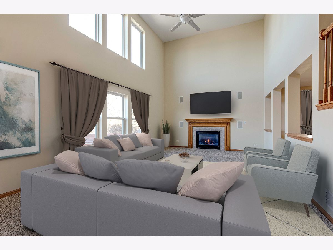
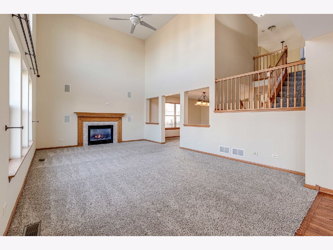
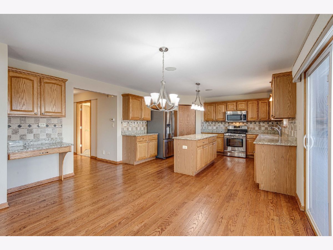
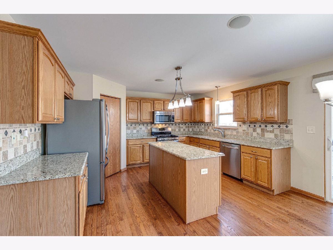
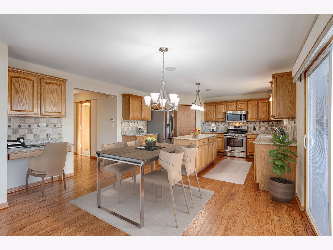
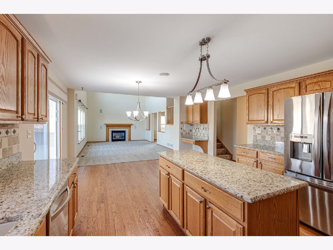
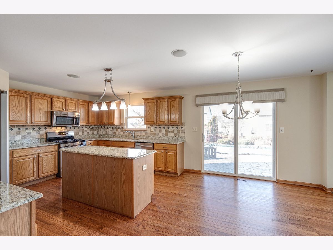
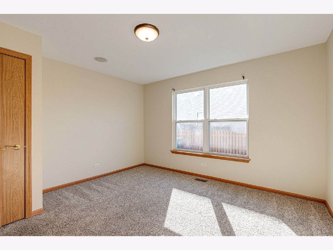
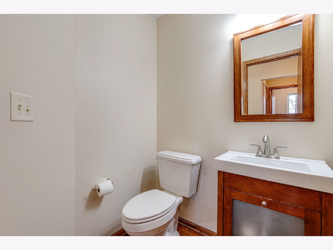
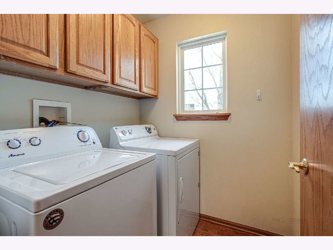
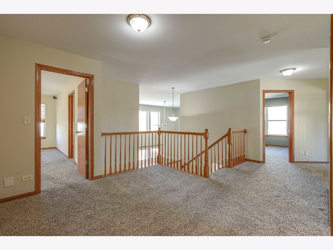
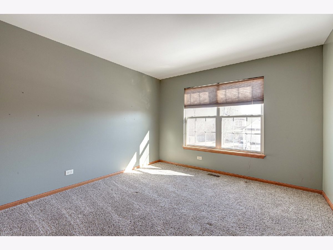
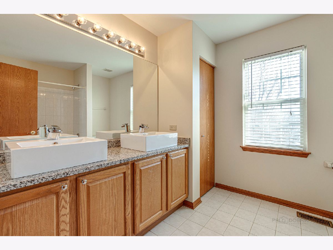
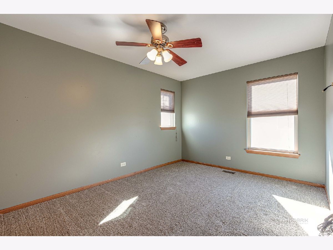
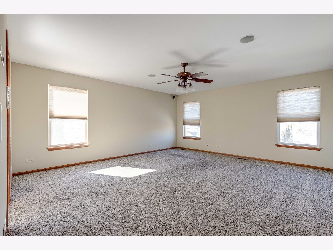
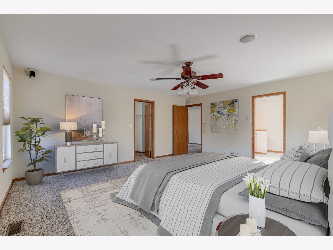
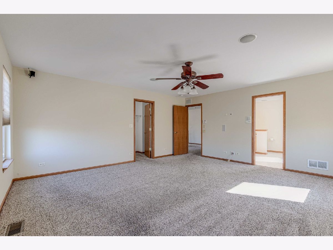
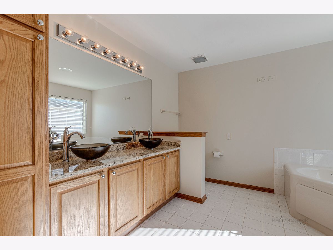
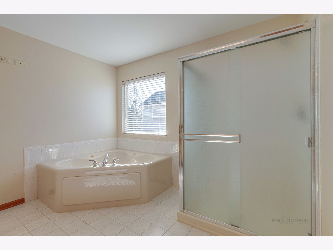
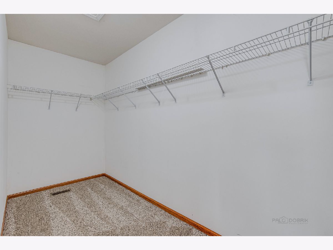
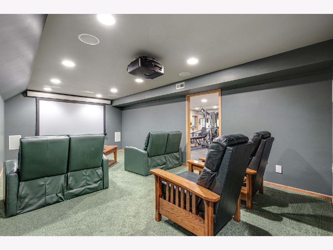
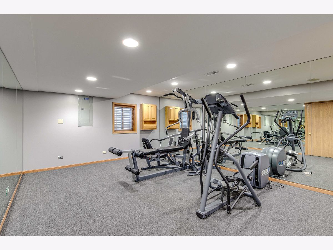
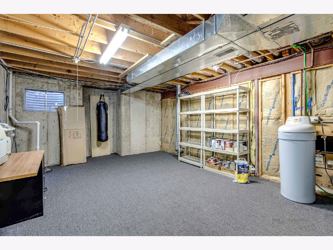
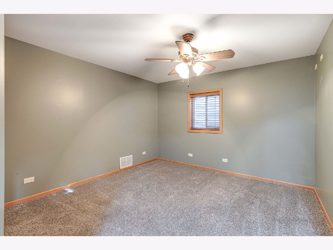
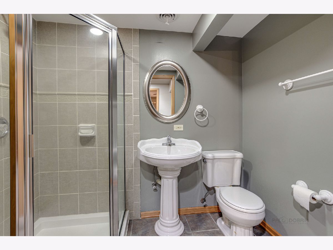
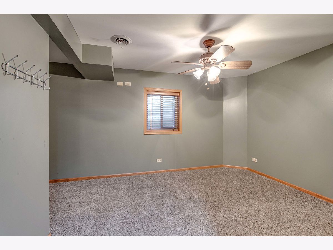
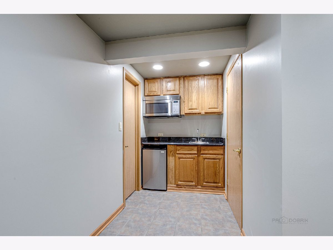
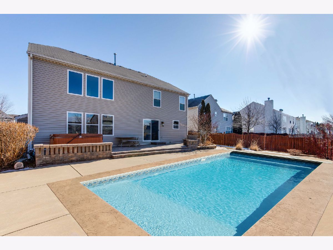
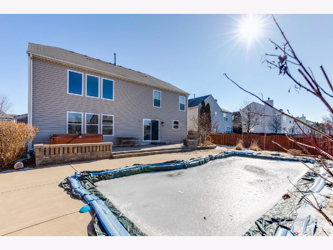
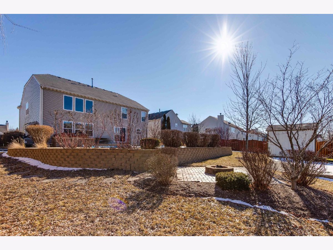
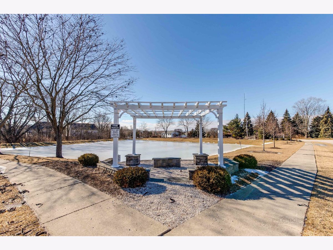
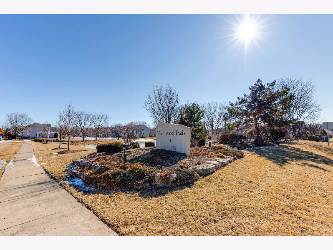
Room Specifics
Total Bedrooms: 7
Bedrooms Above Ground: 5
Bedrooms Below Ground: 2
Dimensions: —
Floor Type: —
Dimensions: —
Floor Type: —
Dimensions: —
Floor Type: —
Dimensions: —
Floor Type: —
Dimensions: —
Floor Type: —
Dimensions: —
Floor Type: —
Full Bathrooms: 4
Bathroom Amenities: Whirlpool,Separate Shower,Double Sink
Bathroom in Basement: 1
Rooms: —
Basement Description: Finished
Other Specifics
| 2 | |
| — | |
| Concrete,Side Drive | |
| — | |
| — | |
| 70.03X152.08X67.11X153.85 | |
| Unfinished | |
| — | |
| — | |
| — | |
| Not in DB | |
| — | |
| — | |
| — | |
| — |
Tax History
| Year | Property Taxes |
|---|---|
| 2022 | $10,648 |
Contact Agent
Nearby Similar Homes
Nearby Sold Comparables
Contact Agent
Listing Provided By
RE/MAX Suburban

