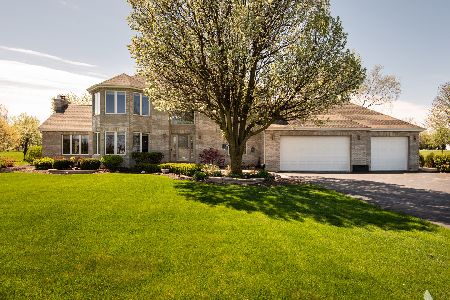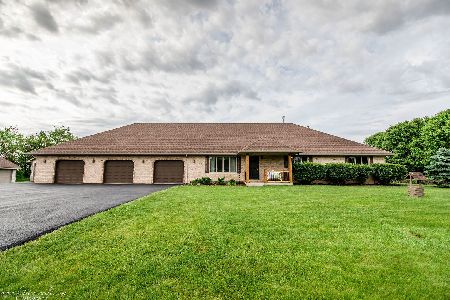11141 Saddle Drive, Monee, Illinois 60449
$392,000
|
Sold
|
|
| Status: | Closed |
| Sqft: | 2,774 |
| Cost/Sqft: | $144 |
| Beds: | 3 |
| Baths: | 2 |
| Year Built: | 2000 |
| Property Taxes: | $8,600 |
| Days On Market: | 2814 |
| Lot Size: | 2,50 |
Description
Stunning ranch home in Saddle Ridge Estates of Monee! Enjoy peaceful scenic views from the 2.5 acres this custom home is set on. A 3 car heated garage, enlarged concrete driveway, new roof (2017), professional landscaping, covered front porch and paver patio complete the all brick exterior. Boasting quality 2x6 construction; the interior offers an open floor plan that has been beautifully finished to include hardwood floors, 4 panel doors, custom trim and oversized rooms. The main living area hosts a family room with custom fireplace; a sun room with lovely scenic views; a dining room; and an eat-in kitchen with custom cabinetry, pull out drawers and all appliances. There are 2 full bathrooms and 3 bedrooms; including a master suite with huge walk-in closet. All these wonderful features plus a rural location that is in Peotone school district; and only minutes away from Green Garden Country Club, Downtown Frankfort and I57 access!
Property Specifics
| Single Family | |
| — | |
| Ranch | |
| 2000 | |
| Full | |
| — | |
| No | |
| 2.5 |
| Will | |
| Saddle Ridge Estates | |
| 0 / Not Applicable | |
| None | |
| Private Well | |
| Septic-Private | |
| 09988822 | |
| 1813203020020000 |
Property History
| DATE: | EVENT: | PRICE: | SOURCE: |
|---|---|---|---|
| 17 Sep, 2018 | Sold | $392,000 | MRED MLS |
| 21 Jun, 2018 | Under contract | $399,900 | MRED MLS |
| 18 Jun, 2018 | Listed for sale | $399,900 | MRED MLS |
Room Specifics
Total Bedrooms: 3
Bedrooms Above Ground: 3
Bedrooms Below Ground: 0
Dimensions: —
Floor Type: Carpet
Dimensions: —
Floor Type: Carpet
Full Bathrooms: 2
Bathroom Amenities: Soaking Tub
Bathroom in Basement: 0
Rooms: Foyer,Sun Room
Basement Description: Unfinished
Other Specifics
| 3 | |
| Concrete Perimeter | |
| Concrete | |
| Patio, Porch, Brick Paver Patio | |
| Landscaped | |
| 167X83X453X246X437 | |
| — | |
| Full | |
| Hardwood Floors, First Floor Bedroom, First Floor Laundry, First Floor Full Bath | |
| Range, Microwave, Dishwasher, Refrigerator, Washer, Dryer | |
| Not in DB | |
| Street Lights, Street Paved | |
| — | |
| — | |
| Gas Log |
Tax History
| Year | Property Taxes |
|---|---|
| 2018 | $8,600 |
Contact Agent
Nearby Similar Homes
Nearby Sold Comparables
Contact Agent
Listing Provided By
Lincoln-Way Realty, Inc





