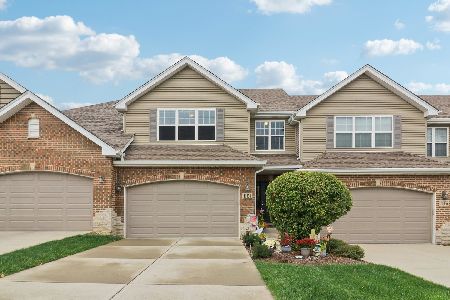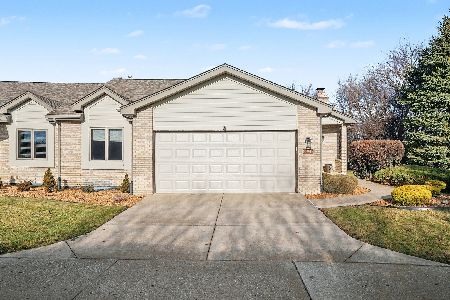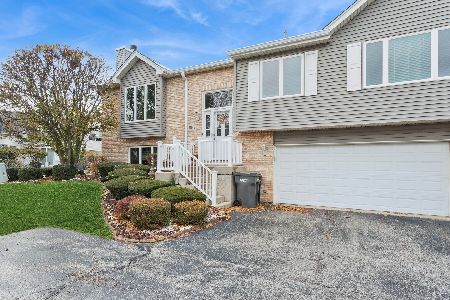11141 Saratoga Drive, Orland Park, Illinois 60467
$230,000
|
Sold
|
|
| Status: | Closed |
| Sqft: | 1,549 |
| Cost/Sqft: | $155 |
| Beds: | 2 |
| Baths: | 3 |
| Year Built: | 1995 |
| Property Taxes: | $5,160 |
| Days On Market: | 2491 |
| Lot Size: | 0,00 |
Description
ABSOLUTELY STUNNING TOWN HOME! Completely Redone form top to bottom in the most beautiful finishes. So many upgrades and fantastic features! Hardwood Floors, Granite, Stainless Steel Appliances, White Cabinetry, Newer Windows, European Height Vanities in all 3 bathrooms, Solid all White interior doors all replaced, ceiling fans, Iron Banisters, Gorgeous Walk In Closet, Closet Organizers, Deck off of Dining Room, Washer and Dryer included, Concrete Patio off Lower Level Sliding Glass Doors, New Stone Fireplace Surround in Family Room, Gas Start Fire Place, Generous Crawl Space for Storage, Newer Hot Water Heater, Coat Closet could be utilized as a large pantry, Fabulous Window Treatments. Absolutely Stunning in Every Way!
Property Specifics
| Condos/Townhomes | |
| 2 | |
| — | |
| 1995 | |
| Full,Walkout | |
| — | |
| No | |
| — |
| Cook | |
| Kingsport | |
| 175 / Monthly | |
| Insurance,Exterior Maintenance,Lawn Care,Snow Removal | |
| Lake Michigan,Public | |
| Public Sewer | |
| 10345173 | |
| 27203340230000 |
Property History
| DATE: | EVENT: | PRICE: | SOURCE: |
|---|---|---|---|
| 19 Sep, 2014 | Sold | $165,000 | MRED MLS |
| 28 Jul, 2014 | Under contract | $174,999 | MRED MLS |
| — | Last price change | $179,000 | MRED MLS |
| 19 Jun, 2014 | Listed for sale | $179,000 | MRED MLS |
| 28 Jun, 2019 | Sold | $230,000 | MRED MLS |
| 27 May, 2019 | Under contract | $240,000 | MRED MLS |
| — | Last price change | $245,000 | MRED MLS |
| 15 Apr, 2019 | Listed for sale | $245,000 | MRED MLS |
| 10 Aug, 2020 | Sold | $251,000 | MRED MLS |
| 2 Jul, 2020 | Under contract | $265,000 | MRED MLS |
| 29 Jun, 2020 | Listed for sale | $265,000 | MRED MLS |
Room Specifics
Total Bedrooms: 2
Bedrooms Above Ground: 2
Bedrooms Below Ground: 0
Dimensions: —
Floor Type: Carpet
Full Bathrooms: 3
Bathroom Amenities: —
Bathroom in Basement: 1
Rooms: Deck,Walk In Closet
Basement Description: Finished
Other Specifics
| 2.5 | |
| Concrete Perimeter | |
| Asphalt | |
| Balcony, Deck, Patio, Storms/Screens, End Unit | |
| Landscaped,Rear of Lot | |
| 34X59 | |
| — | |
| Full | |
| Vaulted/Cathedral Ceilings, Skylight(s), Hardwood Floors, Laundry Hook-Up in Unit, Storage | |
| Range, Microwave, Dishwasher, Refrigerator, Washer, Dryer | |
| Not in DB | |
| — | |
| — | |
| — | |
| Gas Log, Gas Starter |
Tax History
| Year | Property Taxes |
|---|---|
| 2014 | $4,891 |
| 2019 | $5,160 |
Contact Agent
Nearby Similar Homes
Nearby Sold Comparables
Contact Agent
Listing Provided By
Coldwell Banker Residential









