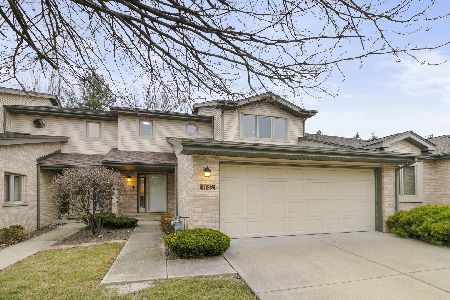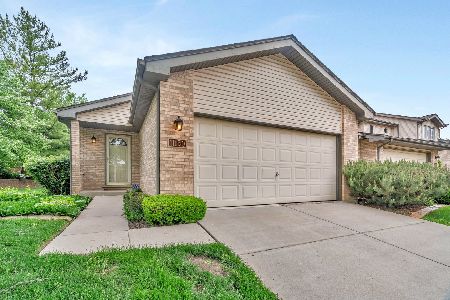11146 Shenandoah Drive, Orland Park, Illinois 60467
$295,000
|
Sold
|
|
| Status: | Closed |
| Sqft: | 1,601 |
| Cost/Sqft: | $194 |
| Beds: | 2 |
| Baths: | 3 |
| Year Built: | 1995 |
| Property Taxes: | $6,954 |
| Days On Market: | 1598 |
| Lot Size: | 0,00 |
Description
Prepare to be impressed by this gorgeous, pristine two story townhome located in Equestrian Place Subdivision. Features: hardwood floors, inviting living room with recessed lighting, gas fireplace. Open concept kitchen w/granite counter tops, subway tile and breakfast bar. Awesome Dining area perfect for entertaining with convenient sliding doors to beautiful cozy patio. Huge master bedroom with cathedral ceiling, full bath, dual sinks, shower and walk in closet. Light and bright Second bedroom, ensuite with walk in closet. You will love the newly updated basement with custom bar w/quartz bar top, custom cabinetry, polished concrete floor and fabulous family room to enjoy and relax. Exterior is beautifully landscaped with attached two car garage. Great location near shopping, restaurants and parks! Truly a turn-key property. All you need to do is move in. Welcome home!
Property Specifics
| Condos/Townhomes | |
| 2 | |
| — | |
| 1995 | |
| Full | |
| — | |
| No | |
| — |
| Cook | |
| Equestrian Place | |
| 180 / Monthly | |
| Insurance,Exterior Maintenance,Lawn Care,Scavenger,Snow Removal | |
| Lake Michigan,Public | |
| Public Sewer | |
| 11228580 | |
| 27173070110000 |
Property History
| DATE: | EVENT: | PRICE: | SOURCE: |
|---|---|---|---|
| 14 Jan, 2011 | Sold | $223,000 | MRED MLS |
| 4 Nov, 2010 | Under contract | $238,900 | MRED MLS |
| — | Last price change | $249,900 | MRED MLS |
| 26 Apr, 2010 | Listed for sale | $249,900 | MRED MLS |
| 30 Dec, 2021 | Sold | $295,000 | MRED MLS |
| 9 Nov, 2021 | Under contract | $309,900 | MRED MLS |
| — | Last price change | $319,900 | MRED MLS |
| 24 Sep, 2021 | Listed for sale | $319,900 | MRED MLS |
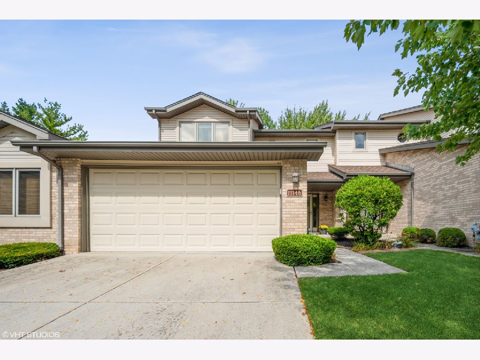
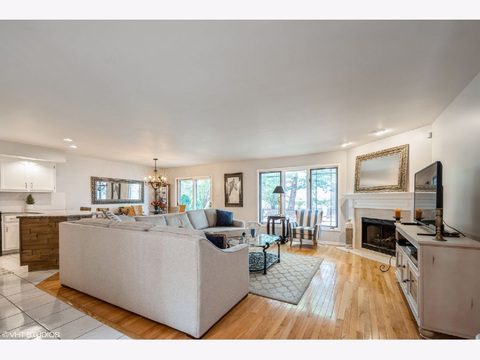
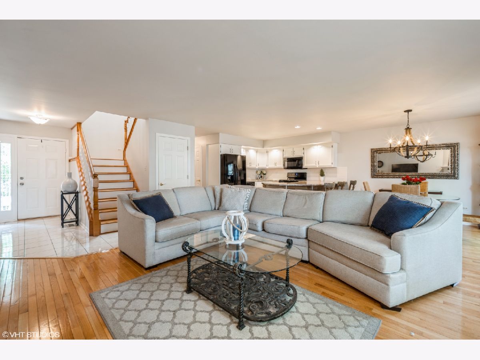
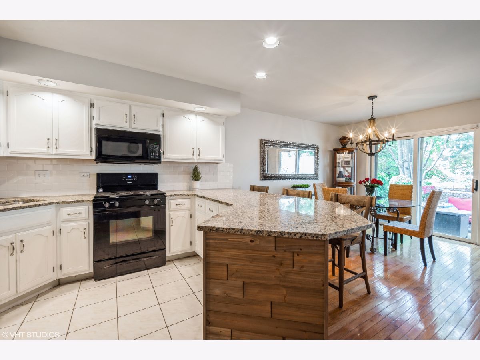
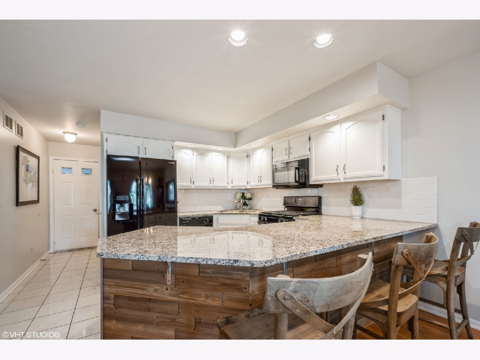
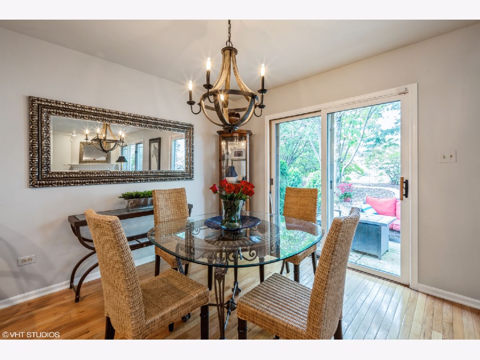
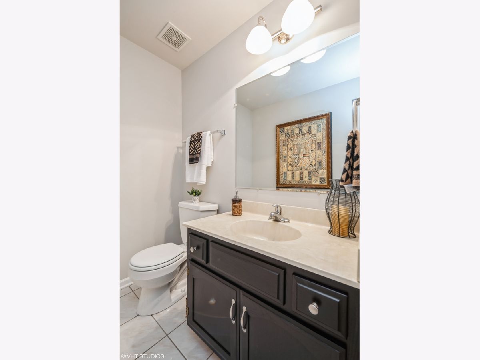
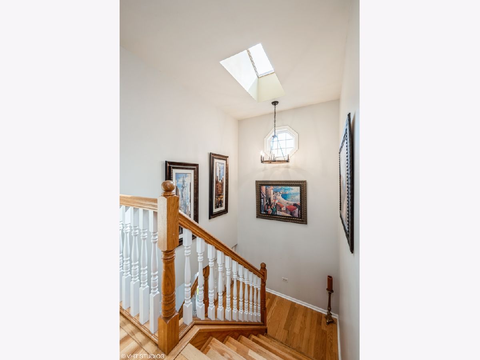
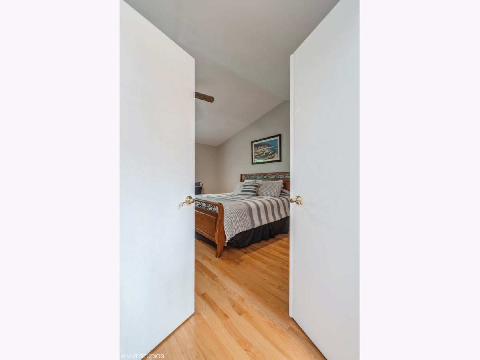
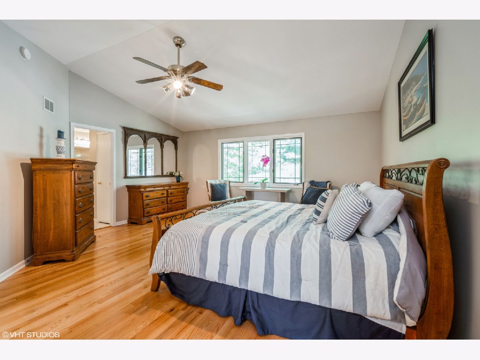
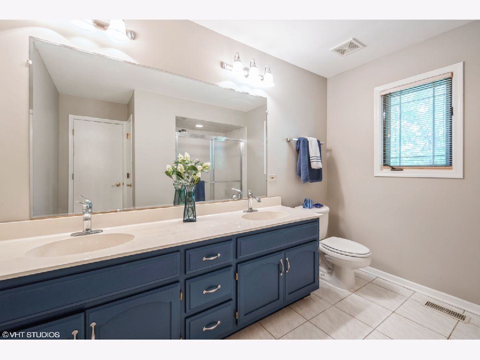
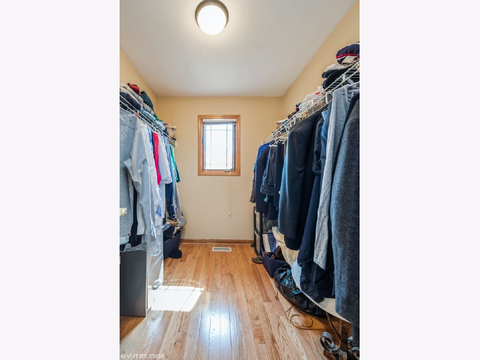
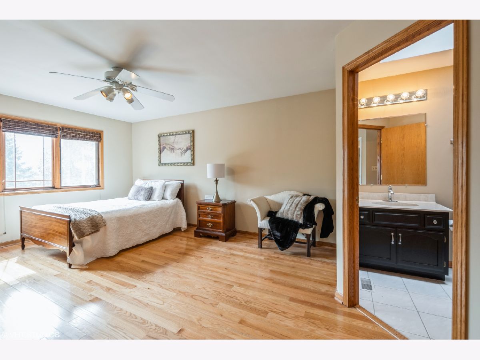
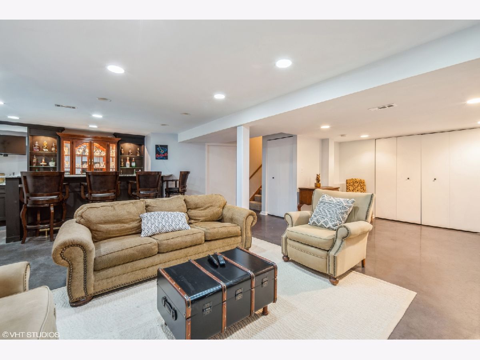
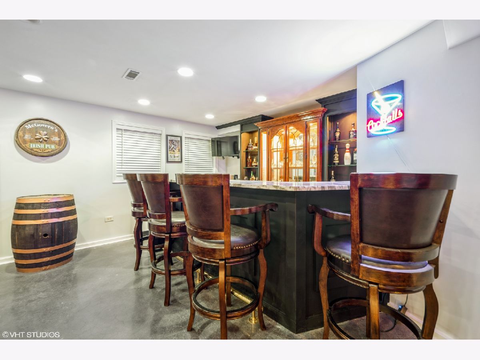
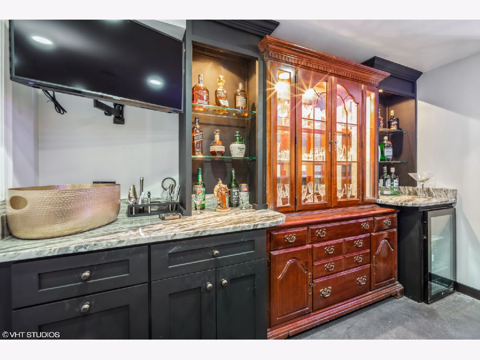
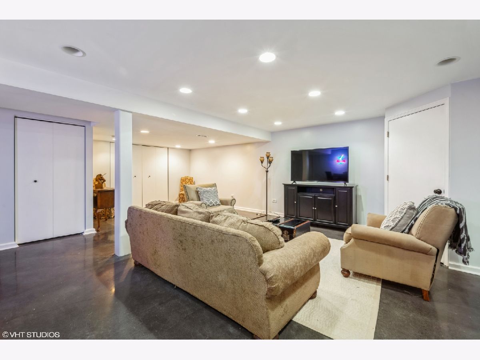
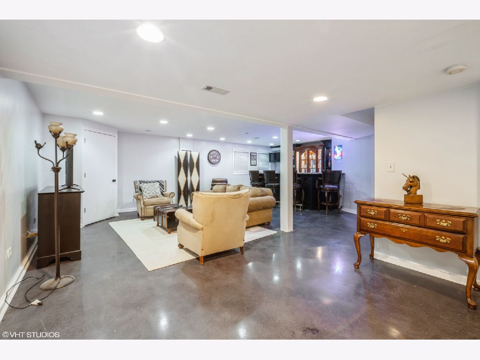
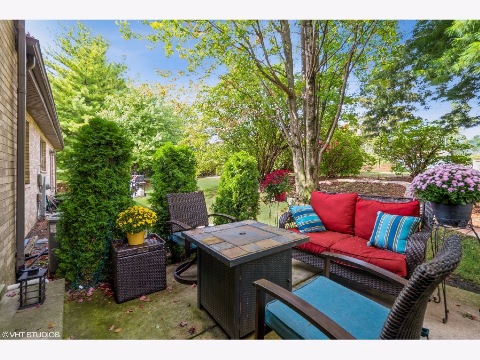
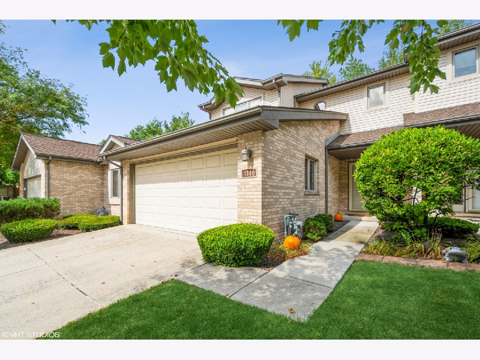
Room Specifics
Total Bedrooms: 2
Bedrooms Above Ground: 2
Bedrooms Below Ground: 0
Dimensions: —
Floor Type: Hardwood
Full Bathrooms: 3
Bathroom Amenities: Double Sink
Bathroom in Basement: 0
Rooms: Foyer
Basement Description: Finished
Other Specifics
| 2 | |
| Concrete Perimeter | |
| Concrete | |
| Patio, Storms/Screens | |
| — | |
| 28X75 | |
| — | |
| Full | |
| Hardwood Floors, Laundry Hook-Up in Unit, Storage | |
| Range, Microwave, Dishwasher, Refrigerator, Washer, Dryer, Disposal | |
| Not in DB | |
| — | |
| — | |
| — | |
| — |
Tax History
| Year | Property Taxes |
|---|---|
| 2011 | $4,464 |
| 2021 | $6,954 |
Contact Agent
Nearby Similar Homes
Nearby Sold Comparables
Contact Agent
Listing Provided By
@properties


