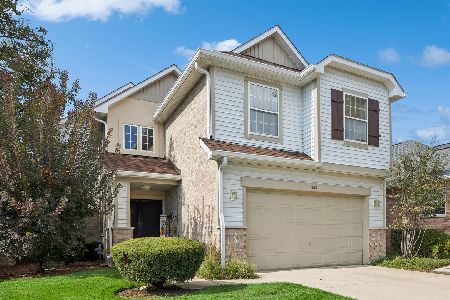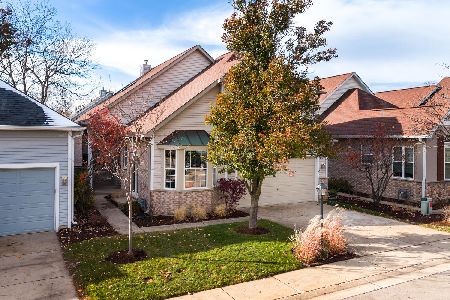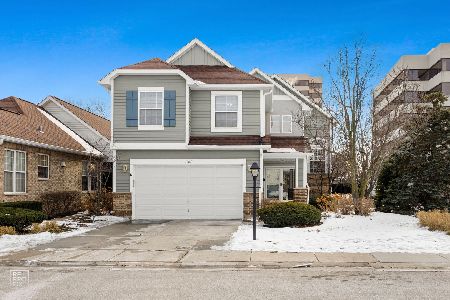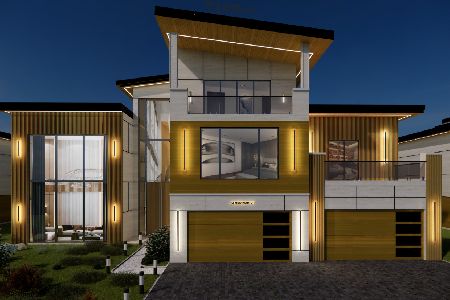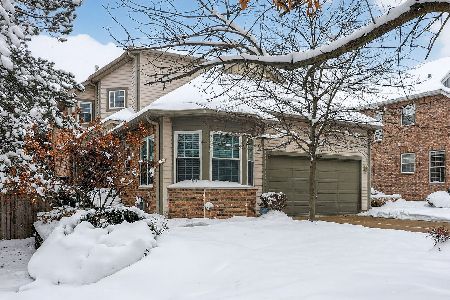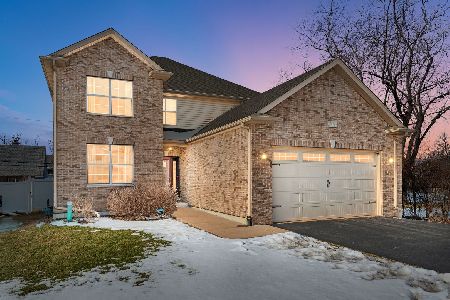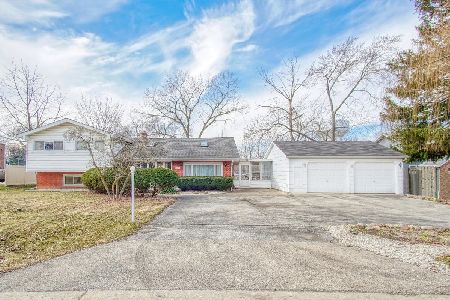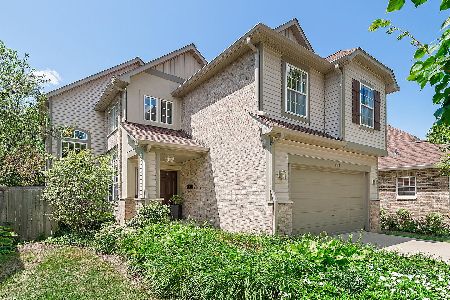1115 16th Street, Oakbrook Terrace, Illinois 60181
$685,000
|
Sold
|
|
| Status: | Closed |
| Sqft: | 3,890 |
| Cost/Sqft: | $193 |
| Beds: | 5 |
| Baths: | 4 |
| Year Built: | 1999 |
| Property Taxes: | $13,269 |
| Days On Market: | 2930 |
| Lot Size: | 0,24 |
Description
Welcome to Your Dream Home! As You Enter, you are invited in by an Open Floor Plan, Bright and Contemporary color, and Tons of Natural Light. 1st floor offers a bedroom with full bath, ideal for in-laws living arrangements, crown molding, high ceilings, fireplace, two story foyer, family room with wall to wall windows and fireplace, living room, laundry room and formal dining room with tray ceiling. The high-end kitchen features custom cabinets, granite counter top, center island, high end stainless steel appliances . Full brick custom built home with custom lighting throughout, master suit, luxury bath with whirlpool and walk-in-closets. Full-unfinished lookout basement waiting for your finishes. Over-sized wooded deck for evening retreat Newer carpet, freshly painted and added closets. Pay attention to lowest taxes for this caliber of home. Close to highway, Butterfield Road, Oak Brook, Chicago and several dinning and shopping places. Lake Michigan Water converted from well water.
Property Specifics
| Single Family | |
| — | |
| Contemporary | |
| 1999 | |
| Full | |
| — | |
| No | |
| 0.24 |
| Du Page | |
| — | |
| 0 / Not Applicable | |
| None | |
| Lake Michigan | |
| Public Sewer | |
| 09863211 | |
| 0621303022 |
Nearby Schools
| NAME: | DISTRICT: | DISTANCE: | |
|---|---|---|---|
|
Grade School
York Center Elementary School |
45 | — | |
|
Middle School
Jackson Middle School |
45 | Not in DB | |
|
High School
Willowbrook High School |
88 | Not in DB | |
|
Alternate Elementary School
Stevenson School |
— | Not in DB | |
Property History
| DATE: | EVENT: | PRICE: | SOURCE: |
|---|---|---|---|
| 9 May, 2018 | Sold | $685,000 | MRED MLS |
| 13 Apr, 2018 | Under contract | $750,000 | MRED MLS |
| 21 Feb, 2018 | Listed for sale | $750,000 | MRED MLS |
Room Specifics
Total Bedrooms: 5
Bedrooms Above Ground: 5
Bedrooms Below Ground: 0
Dimensions: —
Floor Type: Carpet
Dimensions: —
Floor Type: Carpet
Dimensions: —
Floor Type: Carpet
Dimensions: —
Floor Type: —
Full Bathrooms: 4
Bathroom Amenities: Separate Shower,Soaking Tub
Bathroom in Basement: 0
Rooms: Bedroom 5
Basement Description: Unfinished
Other Specifics
| 3 | |
| Concrete Perimeter | |
| Concrete | |
| Deck | |
| Common Grounds | |
| 87X150 | |
| Unfinished | |
| Full | |
| First Floor Bedroom, First Floor Laundry, First Floor Full Bath | |
| Range, Microwave, Dishwasher, High End Refrigerator, Washer, Dryer, Disposal | |
| Not in DB | |
| — | |
| — | |
| — | |
| Gas Log |
Tax History
| Year | Property Taxes |
|---|---|
| 2018 | $13,269 |
Contact Agent
Nearby Similar Homes
Nearby Sold Comparables
Contact Agent
Listing Provided By
Coldwell Banker Residential

