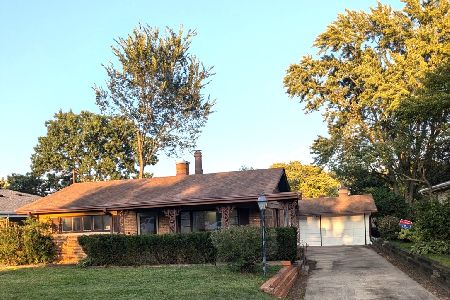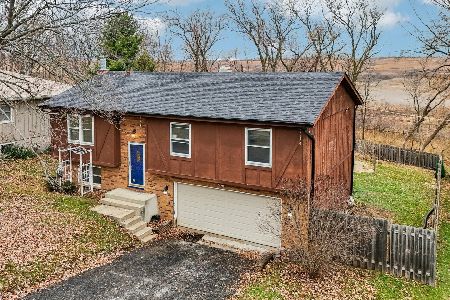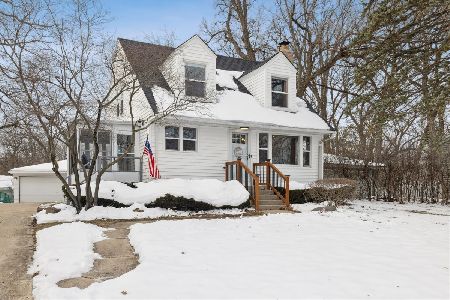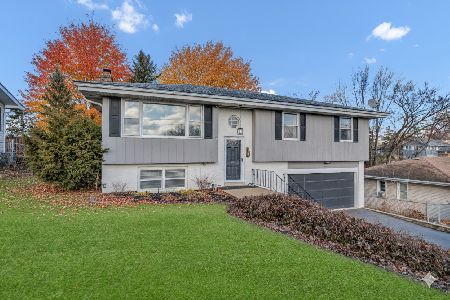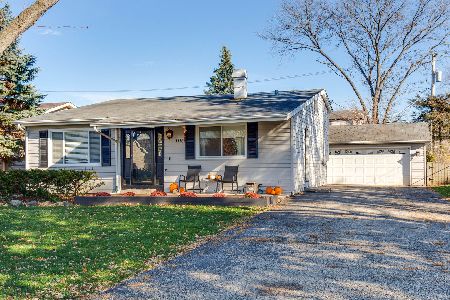1115 Cherry Street, Lake In The Hills, Illinois 60156
$115,250
|
Sold
|
|
| Status: | Closed |
| Sqft: | 1,562 |
| Cost/Sqft: | $64 |
| Beds: | 4 |
| Baths: | 2 |
| Year Built: | 1951 |
| Property Taxes: | $3,643 |
| Days On Market: | 3491 |
| Lot Size: | 0,00 |
Description
This charming 4 bedroom home offers wide open floor plan with living room featuring large picture window. A dining room designed with sliding glass doors leading to a custom built wood deck plus very private fenced in back yard. Nice kitchen offers table space eating area. 2 full size baths finished with ceramic tile flooring. Very spacious bedrooms with plenty of closet space. Full basement with laundry hook up & loads of storage. Side driveway to detached 2 car garage. Great opportunity to own in nice quiet area of Lake In The Hills.
Property Specifics
| Single Family | |
| — | |
| — | |
| 1951 | |
| Full | |
| — | |
| No | |
| — |
| Mc Henry | |
| Lake In The Hills Estates | |
| 0 / Not Applicable | |
| None | |
| Public | |
| Public Sewer | |
| 09270920 | |
| 1920476015 |
Property History
| DATE: | EVENT: | PRICE: | SOURCE: |
|---|---|---|---|
| 2 Sep, 2016 | Sold | $115,250 | MRED MLS |
| 7 Jul, 2016 | Under contract | $100,000 | MRED MLS |
| 27 Jun, 2016 | Listed for sale | $100,000 | MRED MLS |
Room Specifics
Total Bedrooms: 4
Bedrooms Above Ground: 4
Bedrooms Below Ground: 0
Dimensions: —
Floor Type: —
Dimensions: —
Floor Type: —
Dimensions: —
Floor Type: —
Full Bathrooms: 2
Bathroom Amenities: —
Bathroom in Basement: 0
Rooms: Office
Basement Description: Unfinished
Other Specifics
| 2 | |
| — | |
| — | |
| — | |
| — | |
| 60 X 140 | |
| — | |
| None | |
| — | |
| — | |
| Not in DB | |
| — | |
| — | |
| — | |
| — |
Tax History
| Year | Property Taxes |
|---|---|
| 2016 | $3,643 |
Contact Agent
Nearby Similar Homes
Nearby Sold Comparables
Contact Agent
Listing Provided By
Tanis Group Realty

