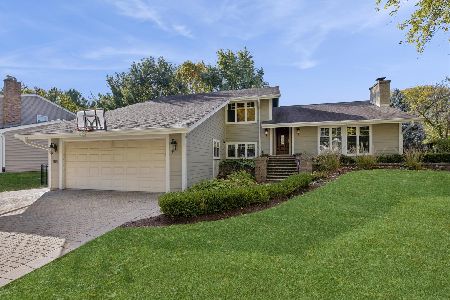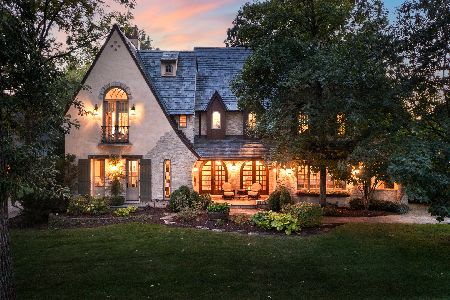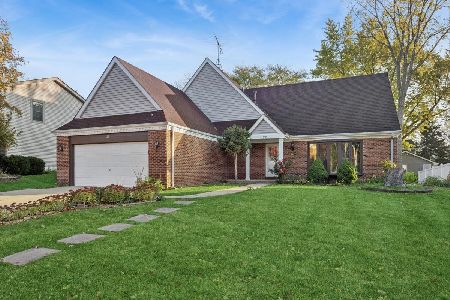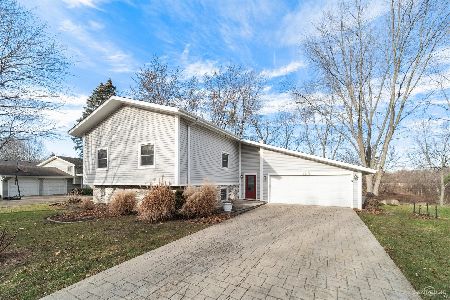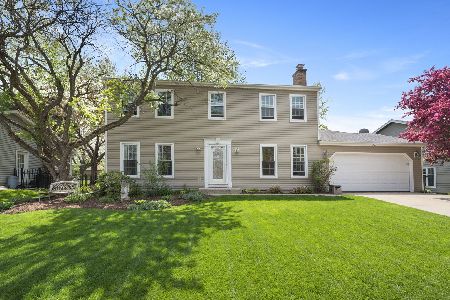1115 Hidden Spring Drive, Naperville, Illinois 60540
$460,000
|
Sold
|
|
| Status: | Closed |
| Sqft: | 3,681 |
| Cost/Sqft: | $130 |
| Beds: | 4 |
| Baths: | 4 |
| Year Built: | 1988 |
| Property Taxes: | $8,463 |
| Days On Market: | 2844 |
| Lot Size: | 0,27 |
Description
Unique, Distinguished, Dramatic and Charming! Custom Designed by the Architect Owner! Huge Family Room with Hardwood Floors, Vaulted Ceiling, Dramatic Paint, Butler Pantry and Bar! Beautiful Fireplace! Formal Dining Room Seats at Least 10! Professional Front Den with Hardwood and Vaulted Ceiling! Light and Bright Gourmet Kitchen w/Corian, Huge eating area, Plenty of Pantry Space! Relax on the Party Size Deck, and Look Out on the Scenic "Park" land! 3 Br's up including the Master Bedroom with luxury Bath and Walk-in Closet! Professionally Finished Walk Out Basement Has Office Area, Rec Area, Br4 and Full Bath with walk-in Shower! Plentry of Room To Work Exercise And Relax! Cac and 2 Furnaces. Extremely well maintained. Healthy Walk or Bike to Downtown Naperville! Beautiful Location!
Property Specifics
| Single Family | |
| — | |
| Contemporary | |
| 1988 | |
| Full,Walkout | |
| CUSTOM CONTEMPORARY | |
| No | |
| 0.27 |
| Du Page | |
| — | |
| 0 / Not Applicable | |
| None | |
| Lake Michigan | |
| Public Sewer, Sewer-Storm | |
| 09848152 | |
| 0714205027 |
Nearby Schools
| NAME: | DISTRICT: | DISTANCE: | |
|---|---|---|---|
|
Grade School
Naper Elementary School |
203 | — | |
|
Middle School
Washington Junior High School |
203 | Not in DB | |
|
High School
Naperville North High School |
203 | Not in DB | |
Property History
| DATE: | EVENT: | PRICE: | SOURCE: |
|---|---|---|---|
| 1 Jun, 2018 | Sold | $460,000 | MRED MLS |
| 1 May, 2018 | Under contract | $480,000 | MRED MLS |
| 28 Feb, 2018 | Listed for sale | $480,000 | MRED MLS |
Room Specifics
Total Bedrooms: 4
Bedrooms Above Ground: 4
Bedrooms Below Ground: 0
Dimensions: —
Floor Type: Carpet
Dimensions: —
Floor Type: Carpet
Dimensions: —
Floor Type: Carpet
Full Bathrooms: 4
Bathroom Amenities: Whirlpool,Separate Shower,Handicap Shower,European Shower
Bathroom in Basement: 1
Rooms: Den,Recreation Room,Office
Basement Description: Finished,Exterior Access
Other Specifics
| 2 | |
| Concrete Perimeter | |
| Concrete | |
| Deck, Patio, Storms/Screens | |
| Landscaped,Park Adjacent | |
| 70X150X85.50X150 | |
| Unfinished | |
| Full | |
| Vaulted/Cathedral Ceilings, Skylight(s), Hardwood Floors, First Floor Laundry | |
| Range, Microwave, Dishwasher, Refrigerator, Washer, Dryer, Disposal | |
| Not in DB | |
| Sidewalks, Street Lights, Street Paved | |
| — | |
| — | |
| Gas Log |
Tax History
| Year | Property Taxes |
|---|---|
| 2018 | $8,463 |
Contact Agent
Nearby Similar Homes
Nearby Sold Comparables
Contact Agent
Listing Provided By
RE/MAX of Naperville

