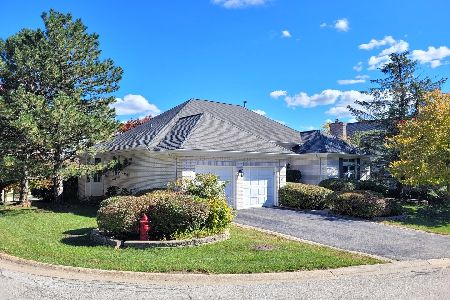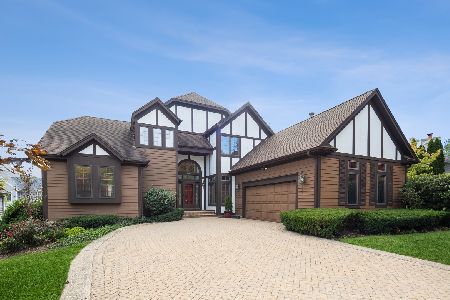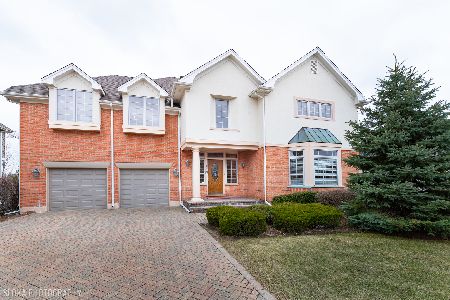1115 Hiddenbrook Trail, Palatine, Illinois 60067
$575,000
|
Sold
|
|
| Status: | Closed |
| Sqft: | 3,156 |
| Cost/Sqft: | $193 |
| Beds: | 3 |
| Baths: | 4 |
| Year Built: | 1993 |
| Property Taxes: | $14,776 |
| Days On Market: | 2787 |
| Lot Size: | 0,24 |
Description
This lovely home has been tastefully appointed with high end finishes and fastidiously maintained by these original owners. Feel welcome as you approach the beautifully landscaped home with fabulous perennial gardens, hardscapes, paver drive and walkway. The entry is sun-filled and dramatic with two story ceiling, sweeping staircase, and crown molding. The first floor is complete with formal living and dining rooms, spacious kitchen with breakfast bar open to the eating area and family room. Beautiful built-ins highlight the family room with volume ceiling, gleaming hardwood floors throughout the kitchen+eating area. The 2nd floor features 3 bedrooms plus 2 full baths including a spa-like master bath with double bowl vanities, jacuzzi and separate shower plus a privacy commode. Relax by the see through fireplace between the master and the sitting area. The walk out lower level offers a recreation area, kitchenette, game room, exercise area, study, full bath plus patio
Property Specifics
| Single Family | |
| — | |
| Traditional | |
| 1993 | |
| Full,Walkout | |
| CUSTOM | |
| No | |
| 0.24 |
| Cook | |
| Windhill | |
| 150 / Monthly | |
| Other | |
| Public | |
| Public Sewer | |
| 09991778 | |
| 02281140050000 |
Nearby Schools
| NAME: | DISTRICT: | DISTANCE: | |
|---|---|---|---|
|
Grade School
Hunting Ridge Elementary School |
15 | — | |
|
Middle School
Plum Grove Junior High School |
15 | Not in DB | |
|
High School
Wm Fremd High School |
211 | Not in DB | |
Property History
| DATE: | EVENT: | PRICE: | SOURCE: |
|---|---|---|---|
| 2 Nov, 2018 | Sold | $575,000 | MRED MLS |
| 24 Sep, 2018 | Under contract | $610,000 | MRED MLS |
| — | Last price change | $629,900 | MRED MLS |
| 20 Jun, 2018 | Listed for sale | $629,900 | MRED MLS |
Room Specifics
Total Bedrooms: 3
Bedrooms Above Ground: 3
Bedrooms Below Ground: 0
Dimensions: —
Floor Type: Carpet
Dimensions: —
Floor Type: Carpet
Full Bathrooms: 4
Bathroom Amenities: Whirlpool,Separate Shower,Double Sink
Bathroom in Basement: 1
Rooms: Eating Area,Foyer,Recreation Room,Kitchen,Exercise Room,Study
Basement Description: Finished
Other Specifics
| 2 | |
| Concrete Perimeter | |
| Brick | |
| Deck, Patio, Brick Paver Patio, Storms/Screens | |
| — | |
| 84' X 122' X 90' X 102' | |
| Full,Unfinished | |
| Full | |
| Hardwood Floors, First Floor Laundry | |
| Range, Microwave, Dishwasher, Refrigerator, Washer, Dryer, Disposal, Cooktop | |
| Not in DB | |
| — | |
| — | |
| — | |
| Double Sided, Gas Log, Gas Starter |
Tax History
| Year | Property Taxes |
|---|---|
| 2018 | $14,776 |
Contact Agent
Nearby Similar Homes
Nearby Sold Comparables
Contact Agent
Listing Provided By
@properties









