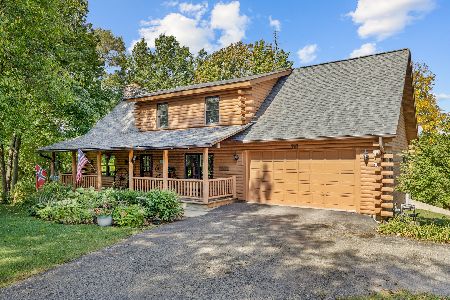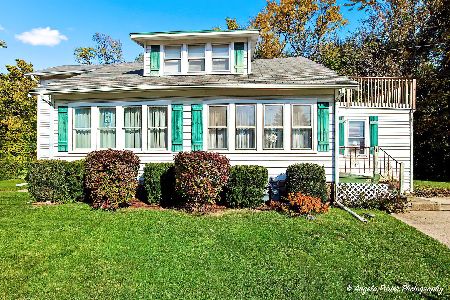1115 Hillside Lane, Mchenry, Illinois 60051
$149,500
|
Sold
|
|
| Status: | Closed |
| Sqft: | 1,500 |
| Cost/Sqft: | $100 |
| Beds: | 3 |
| Baths: | 2 |
| Year Built: | 1993 |
| Property Taxes: | $4,237 |
| Days On Market: | 4214 |
| Lot Size: | 0,00 |
Description
New paint, new carpet with great, cushy padding! The only thing you have to do when you move in to this lovely home is relax and enjoy. You can do that sitting on the freshly painted deck where you can revel in your beautiful yard and enjoy the pond across the street (sunrises are the best!) Or you can relax in front of the FP and enjoy the winters. Nice kitchen with lots of counter space. LL fam room. Big LR. Great!
Property Specifics
| Single Family | |
| — | |
| Bi-Level | |
| 1993 | |
| Partial,English | |
| — | |
| No | |
| — |
| Mc Henry | |
| Settlers Woods | |
| 100 / Annual | |
| Other | |
| Public | |
| Public Sewer | |
| 08666366 | |
| 0925405029 |
Nearby Schools
| NAME: | DISTRICT: | DISTANCE: | |
|---|---|---|---|
|
Grade School
Hilltop Elementary School |
15 | — | |
|
Middle School
Mchenry Middle School |
15 | Not in DB | |
|
High School
Mchenry High School-east Campus |
156 | Not in DB | |
Property History
| DATE: | EVENT: | PRICE: | SOURCE: |
|---|---|---|---|
| 4 Sep, 2014 | Sold | $149,500 | MRED MLS |
| 15 Jul, 2014 | Under contract | $149,500 | MRED MLS |
| 8 Jul, 2014 | Listed for sale | $149,500 | MRED MLS |
Room Specifics
Total Bedrooms: 3
Bedrooms Above Ground: 3
Bedrooms Below Ground: 0
Dimensions: —
Floor Type: Carpet
Dimensions: —
Floor Type: Carpet
Full Bathrooms: 2
Bathroom Amenities: —
Bathroom in Basement: 1
Rooms: No additional rooms
Basement Description: Finished,Exterior Access
Other Specifics
| 2 | |
| Concrete Perimeter | |
| Asphalt | |
| Deck, Storms/Screens | |
| Fenced Yard,Water View | |
| 80X128 | |
| Unfinished | |
| Full | |
| First Floor Full Bath | |
| Range, Microwave, Dishwasher, Refrigerator, Washer, Dryer, Disposal | |
| Not in DB | |
| — | |
| — | |
| — | |
| Attached Fireplace Doors/Screen |
Tax History
| Year | Property Taxes |
|---|---|
| 2014 | $4,237 |
Contact Agent
Nearby Similar Homes
Contact Agent
Listing Provided By
RE/MAX Unlimited Northwest






