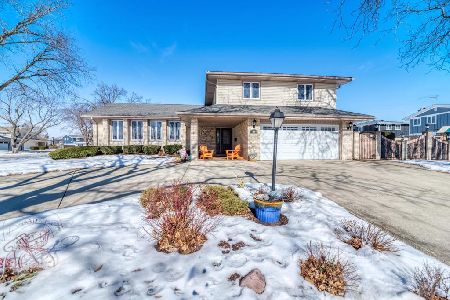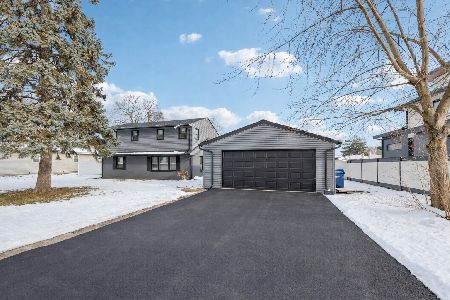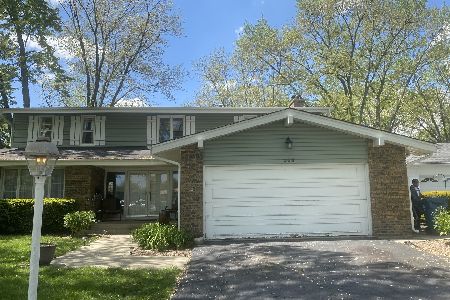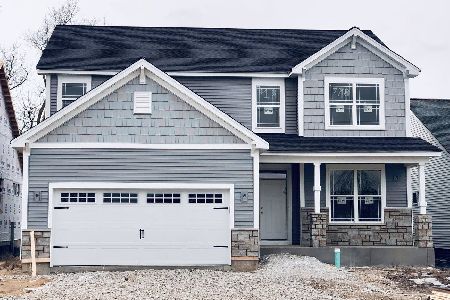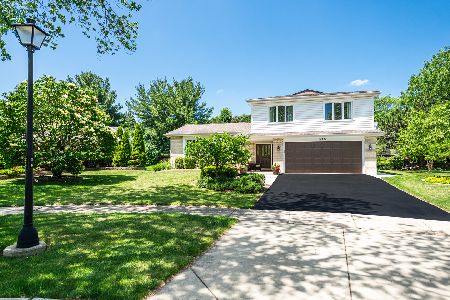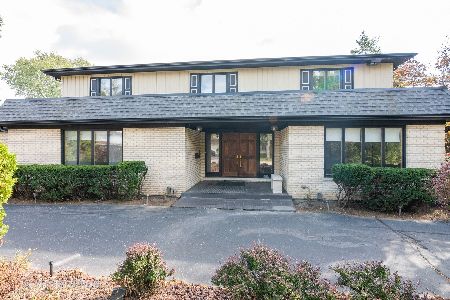1115 Kendall Terrace, Addison, Illinois 60101
$365,000
|
Sold
|
|
| Status: | Closed |
| Sqft: | 2,777 |
| Cost/Sqft: | $133 |
| Beds: | 4 |
| Baths: | 4 |
| Year Built: | 1970 |
| Property Taxes: | $10,499 |
| Days On Market: | 2018 |
| Lot Size: | 0,33 |
Description
Remodeled 4 Bedrooms, 3.5 baths home features two wet bars, fireplace, and two kitchens. Main floor eat-in Kitchen has newly finished cabinets, granite counters, double oven, and built in desk. Family Room features beamed ceiling, gas fireplace, wet bar, and large sliding door to backyard. Living Room has French doors and can also be used as an office. Master bedroom features a full bath with separate shower, jetted tub, and walk-in closet. Large finished basement includes a full Kitchen, Wet bar, 2 Rec spaces, and Full Bath. Plenty of additional entertaining space. Spacious backyard. Join this exceptional family friendly community with voluntary membership which includes a swimming pool, park, pond, baseball fields, and basketball court. One year Home Warranty Included! Conveniently located near schools, parks, forest preserves, shopping, dining, and Interstates.
Property Specifics
| Single Family | |
| — | |
| — | |
| 1970 | |
| Full | |
| — | |
| No | |
| 0.33 |
| Du Page | |
| Friars Cove | |
| — / Not Applicable | |
| None | |
| Lake Michigan | |
| Public Sewer | |
| 10826179 | |
| 0329102017 |
Nearby Schools
| NAME: | DISTRICT: | DISTANCE: | |
|---|---|---|---|
|
Grade School
Wesley Elementary School |
4 | — | |
|
Middle School
Indian Trail Junior High School |
4 | Not in DB | |
|
High School
Addison Trail High School |
88 | Not in DB | |
Property History
| DATE: | EVENT: | PRICE: | SOURCE: |
|---|---|---|---|
| 17 Mar, 2021 | Sold | $365,000 | MRED MLS |
| 22 Dec, 2020 | Under contract | $369,800 | MRED MLS |
| — | Last price change | $373,800 | MRED MLS |
| 21 Aug, 2020 | Listed for sale | $399,800 | MRED MLS |
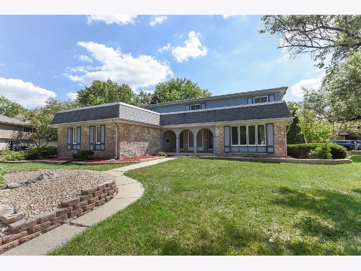
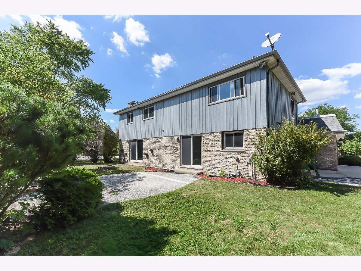
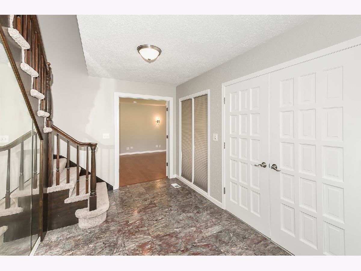
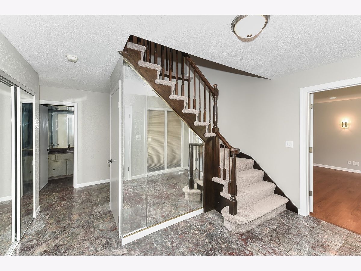
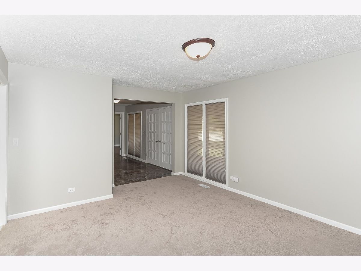
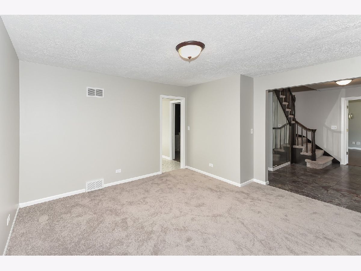
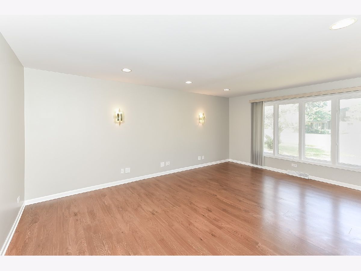
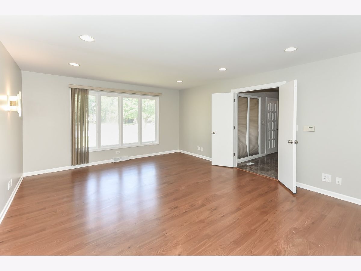
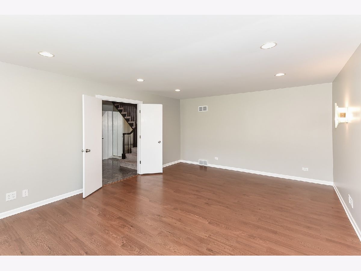
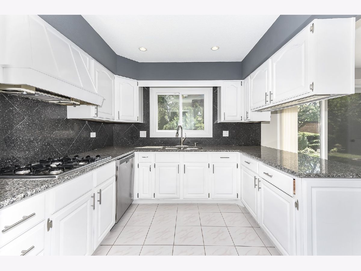
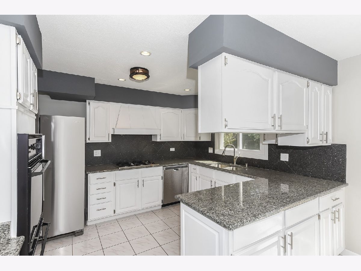
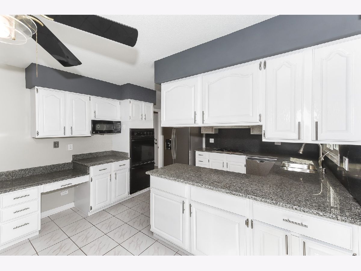
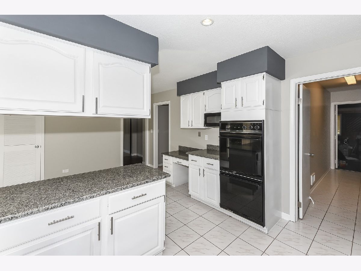
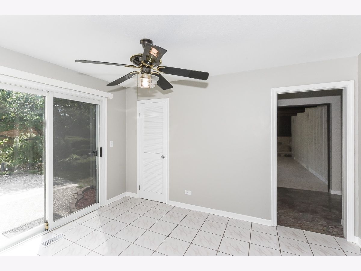
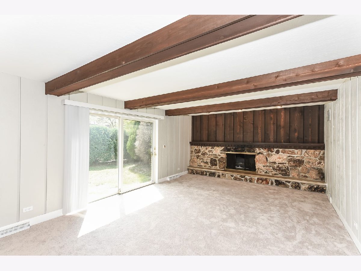
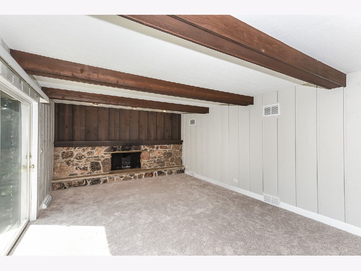
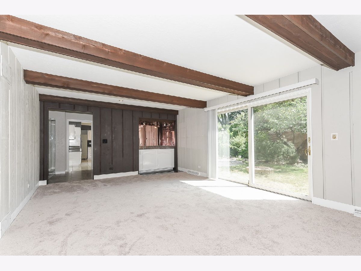
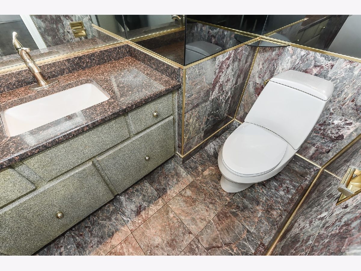
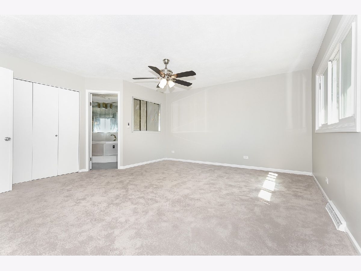
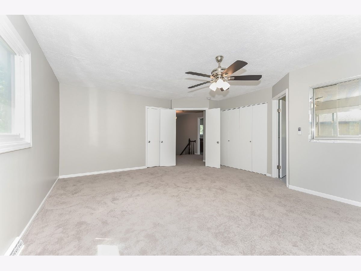
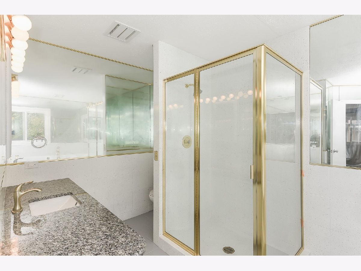
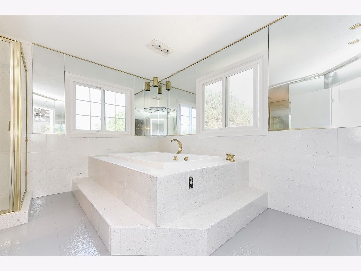
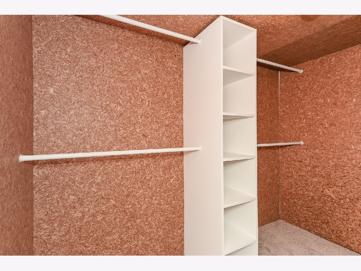
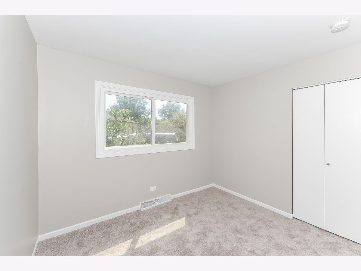
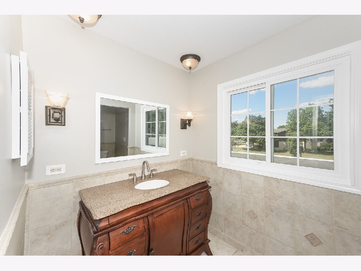
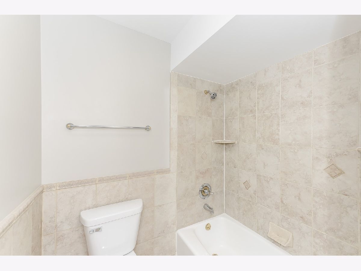
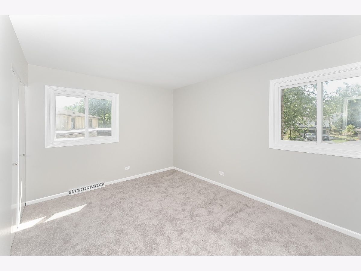
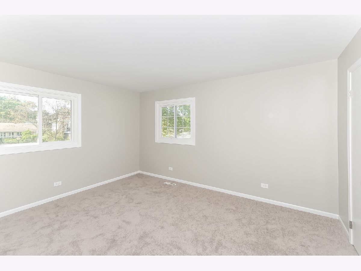
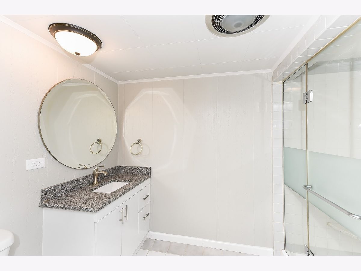
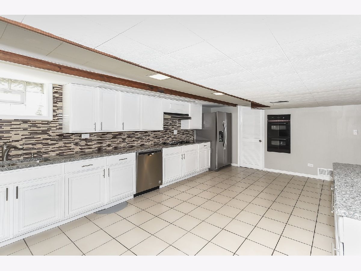
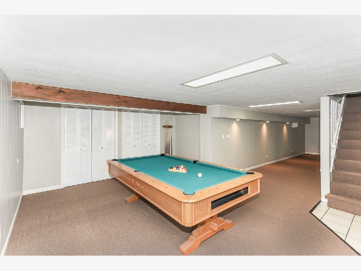
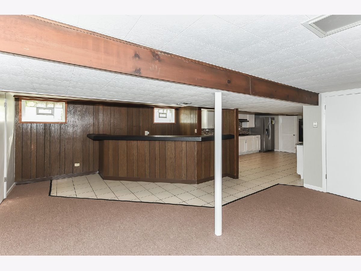
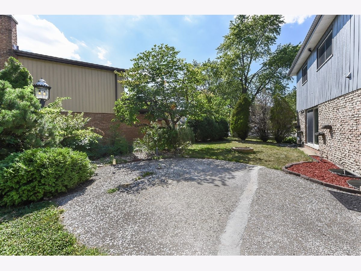
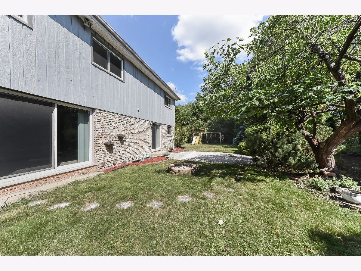
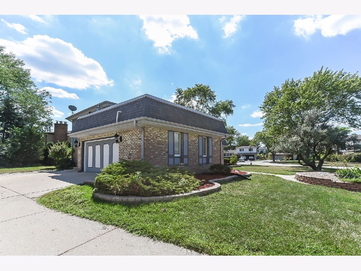
Room Specifics
Total Bedrooms: 4
Bedrooms Above Ground: 4
Bedrooms Below Ground: 0
Dimensions: —
Floor Type: Carpet
Dimensions: —
Floor Type: Carpet
Dimensions: —
Floor Type: Carpet
Full Bathrooms: 4
Bathroom Amenities: Whirlpool,Separate Shower
Bathroom in Basement: 1
Rooms: Kitchen,Foyer,Recreation Room
Basement Description: Finished
Other Specifics
| 2 | |
| Concrete Perimeter | |
| Asphalt | |
| Patio, Storms/Screens | |
| Corner Lot,Irregular Lot | |
| 14351 | |
| — | |
| Full | |
| Bar-Wet, Hardwood Floors, Wood Laminate Floors, First Floor Laundry, Walk-In Closet(s) | |
| Range, Microwave, Dishwasher, Refrigerator, Built-In Oven | |
| Not in DB | |
| Clubhouse, Park, Pool, Lake, Curbs, Sidewalks, Street Lights, Street Paved | |
| — | |
| — | |
| Gas Log, Gas Starter |
Tax History
| Year | Property Taxes |
|---|---|
| 2021 | $10,499 |
Contact Agent
Nearby Similar Homes
Nearby Sold Comparables
Contact Agent
Listing Provided By
RE/MAX Central Inc.

