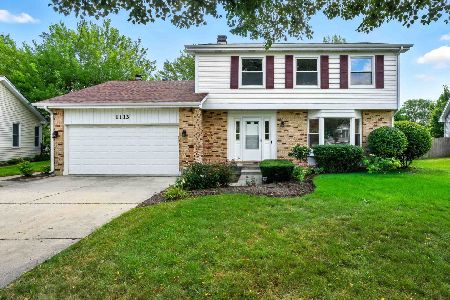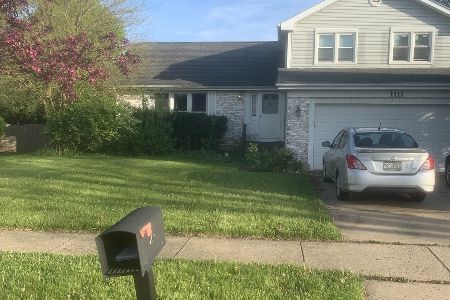1115 Lockwood Drive, Buffalo Grove, Illinois 60089
$441,000
|
Sold
|
|
| Status: | Closed |
| Sqft: | 1,757 |
| Cost/Sqft: | $245 |
| Beds: | 3 |
| Baths: | 2 |
| Year Built: | 1983 |
| Property Taxes: | $10,507 |
| Days On Market: | 1052 |
| Lot Size: | 0,46 |
Description
Multiple offers received best and final due by Sunday April 16 4pm Southwick Model situated on the largest (almost 1/2 acre) fenced lot in the neighborhood loaded with brand new beautiful professional landscaping, A big huge red oak tree in front and large willows in the back allow for backyard privacy. The brand new red front door welcomes you to your new home. The entire home painted top-to-botton including the basement, new ceramic floors and mirrors in 2nd floor bathroom, spacious finished basement with office area or can be converted by adding door and wall to a 4th bedroom plus there is a huge crawl space to use for additional storage. Kitchen was updated and expanded around 10 years ago with natural cherry cabinets and colored mosaic backsplash. All mechanicals are newer - HVAC in 2022, H20 heater in 2016, Roof/siding - 2017. All neutral carpets professionally cleaned. Built-in white Rabbit cabinets in garage.Walking distance to Green Lake Park which has tennis court, pickleball courts, play equipment and large lake to fish.
Property Specifics
| Single Family | |
| — | |
| — | |
| 1983 | |
| — | |
| SOUTHWICK | |
| No | |
| 0.46 |
| Lake | |
| Suffield Place | |
| 0 / Not Applicable | |
| — | |
| — | |
| — | |
| 11746071 | |
| 15294130350000 |
Nearby Schools
| NAME: | DISTRICT: | DISTANCE: | |
|---|---|---|---|
|
Grade School
Prairie Elementary School |
96 | — | |
|
Middle School
Twin Groves Middle School |
96 | Not in DB | |
|
High School
Adlai E Stevenson High School |
125 | Not in DB | |
Property History
| DATE: | EVENT: | PRICE: | SOURCE: |
|---|---|---|---|
| 9 May, 2023 | Sold | $441,000 | MRED MLS |
| 17 Apr, 2023 | Under contract | $429,900 | MRED MLS |
| 14 Apr, 2023 | Listed for sale | $429,900 | MRED MLS |

Room Specifics
Total Bedrooms: 3
Bedrooms Above Ground: 3
Bedrooms Below Ground: 0
Dimensions: —
Floor Type: —
Dimensions: —
Floor Type: —
Full Bathrooms: 2
Bathroom Amenities: Double Sink
Bathroom in Basement: 0
Rooms: —
Basement Description: Finished
Other Specifics
| 2 | |
| — | |
| Concrete | |
| — | |
| — | |
| 56.1X212.7X34.1X41.3X74X17 | |
| Full | |
| — | |
| — | |
| — | |
| Not in DB | |
| — | |
| — | |
| — | |
| — |
Tax History
| Year | Property Taxes |
|---|---|
| 2023 | $10,507 |
Contact Agent
Nearby Similar Homes
Nearby Sold Comparables
Contact Agent
Listing Provided By
RE/MAX Suburban










