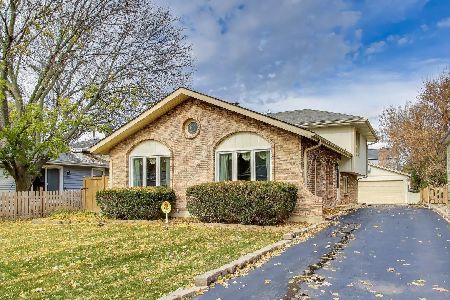1115 Lowden Avenue, Wheaton, Illinois 60189
$370,000
|
Sold
|
|
| Status: | Closed |
| Sqft: | 2,600 |
| Cost/Sqft: | $142 |
| Beds: | 3 |
| Baths: | 3 |
| Year Built: | 1978 |
| Property Taxes: | $6,852 |
| Days On Market: | 3580 |
| Lot Size: | 0,00 |
Description
Spectacular addition & remodel in this sharp two story with open floor plan and perfect condition.Charming front porch welcomes you to generous entry and custom Brazilian Cherry floors on the main level. Living room with bay window.Fabulous gourmet kitchen with cherry cabinets, granite, SS appls,oversized island w/seating overlooking first floor family room. Generous dining room perfect for entertaining. Luxurious master bed. suite with both Jacuzzi tub & double shower as well as relaxing sitting area. Two other bedrooms share a remodeled hall bath. Basement area includes a finished rec.room with plush carpeting. Unfinished area under the addition is currently used as a workshop but has rough-in plumbing for another bath & possible bedroom. This beautiful home has been lovingly improved & enlarged to perfection. Fenced yard w/beautiful perennial gardens and oversized brick paver patio. Coveted Wheaton Schools and a great location close to the Danada shopping, town & transportation.
Property Specifics
| Single Family | |
| — | |
| Colonial | |
| 1978 | |
| Full | |
| TWO STORY | |
| No | |
| — |
| Du Page | |
| — | |
| 0 / Not Applicable | |
| None | |
| Lake Michigan | |
| Public Sewer | |
| 09154623 | |
| 0522124022 |
Nearby Schools
| NAME: | DISTRICT: | DISTANCE: | |
|---|---|---|---|
|
Grade School
Lincoln Elementary School |
200 | — | |
|
Middle School
Edison Middle School |
200 | Not in DB | |
|
High School
Wheaton Warrenville South H S |
200 | Not in DB | |
Property History
| DATE: | EVENT: | PRICE: | SOURCE: |
|---|---|---|---|
| 19 Apr, 2016 | Sold | $370,000 | MRED MLS |
| 4 Mar, 2016 | Under contract | $369,900 | MRED MLS |
| 3 Mar, 2016 | Listed for sale | $369,900 | MRED MLS |
Room Specifics
Total Bedrooms: 3
Bedrooms Above Ground: 3
Bedrooms Below Ground: 0
Dimensions: —
Floor Type: Carpet
Dimensions: —
Floor Type: Carpet
Full Bathrooms: 3
Bathroom Amenities: Whirlpool,Separate Shower,Double Sink,Soaking Tub
Bathroom in Basement: 0
Rooms: Recreation Room,Sitting Room
Basement Description: Partially Finished
Other Specifics
| 1 | |
| Concrete Perimeter | |
| — | |
| Patio, Porch, Brick Paver Patio, Storms/Screens | |
| Fenced Yard | |
| 50X150 | |
| — | |
| Full | |
| Hardwood Floors | |
| Double Oven, Microwave, Dishwasher, Refrigerator, Washer, Dryer, Disposal, Stainless Steel Appliance(s) | |
| Not in DB | |
| — | |
| — | |
| — | |
| — |
Tax History
| Year | Property Taxes |
|---|---|
| 2016 | $6,852 |
Contact Agent
Nearby Similar Homes
Nearby Sold Comparables
Contact Agent
Listing Provided By
RE/MAX Suburban






