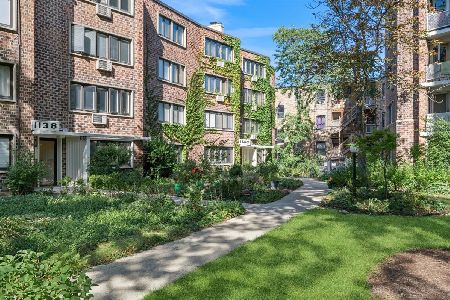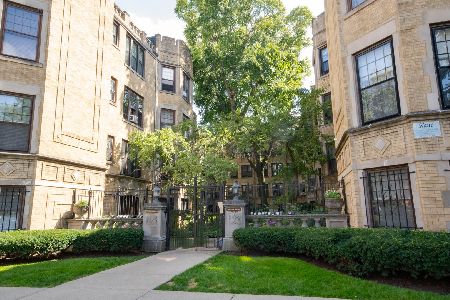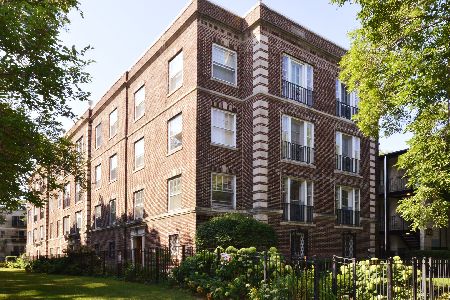1115 Lunt Avenue, Rogers Park, Chicago, Illinois 60626
$220,000
|
Sold
|
|
| Status: | Closed |
| Sqft: | 1,200 |
| Cost/Sqft: | $180 |
| Beds: | 2 |
| Baths: | 2 |
| Year Built: | 1906 |
| Property Taxes: | $3,044 |
| Days On Market: | 2618 |
| Lot Size: | 0,00 |
Description
RARELY AVAILABLE, SUNNY (East Rogers Park) TOP-FLOOR/CORNER unit with unobstructed views will allow you to push the pause button in your busy life. The Juliette Balcony/French Windows in the Master Bedroom overlook the Lake, daily sunrises/sunsets, while extra-large windows throughout allow the lake-breezes to wash over you in every room. The architect designed fully-updated Kitchen, including a hidden refrigerator and European touches with a nod to sustainability, continues the resort feel. 2 Beds/2 Updated Baths - split living for privacy - make this ideal for all living styles. High Ceilings, Hardwood floors, Solid Birch Doors, Crown Molding & Extra-Large Windows contribute to that "home" feeling. SEE ADDT'L INFO for listing of UPDATES. East views overlook treetops, the park, Lake Michigan, walking & bike paths. Would you like this for your lakefront home or a get-away? Either way, this turnkey opportunity is too good to miss. Ideal Location close to restaurants, theatres & more!
Property Specifics
| Condos/Townhomes | |
| 3 | |
| — | |
| 1906 | |
| None | |
| — | |
| Yes | |
| — |
| Cook | |
| — | |
| 354 / Monthly | |
| Heat,Water,Gas,Insurance,Security,Exterior Maintenance,Lawn Care,Scavenger,Snow Removal | |
| Lake Michigan | |
| Public Sewer | |
| 10070919 | |
| 11322000381005 |
Property History
| DATE: | EVENT: | PRICE: | SOURCE: |
|---|---|---|---|
| 30 Jan, 2015 | Sold | $200,000 | MRED MLS |
| 15 Dec, 2014 | Under contract | $205,000 | MRED MLS |
| 10 Dec, 2014 | Listed for sale | $205,000 | MRED MLS |
| 15 Oct, 2018 | Sold | $220,000 | MRED MLS |
| 18 Sep, 2018 | Under contract | $215,500 | MRED MLS |
| 13 Sep, 2018 | Listed for sale | $215,500 | MRED MLS |
Room Specifics
Total Bedrooms: 2
Bedrooms Above Ground: 2
Bedrooms Below Ground: 0
Dimensions: —
Floor Type: Hardwood
Full Bathrooms: 2
Bathroom Amenities: Separate Shower,Double Shower
Bathroom in Basement: —
Rooms: Foyer
Basement Description: None
Other Specifics
| — | |
| Concrete Perimeter | |
| — | |
| Porch, Storms/Screens | |
| Common Grounds,Cul-De-Sac,Fenced Yard,Landscaped,Park Adjacent,Water View | |
| 8650 SQ FT | |
| — | |
| Full | |
| Hardwood Floors, Storage | |
| Range, Dishwasher, Refrigerator, High End Refrigerator, Range Hood | |
| Not in DB | |
| — | |
| — | |
| Bike Room/Bike Trails, Coin Laundry, Storage, Security Door Lock(s) | |
| — |
Tax History
| Year | Property Taxes |
|---|---|
| 2015 | $2,164 |
| 2018 | $3,044 |
Contact Agent
Nearby Similar Homes
Nearby Sold Comparables
Contact Agent
Listing Provided By
Baird & Warner











