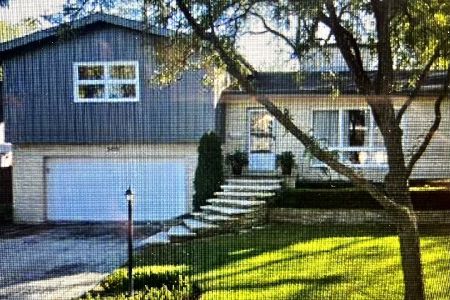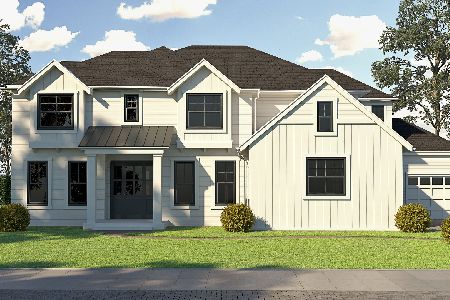1115 Shermer Road, Glenview, Illinois 60025
$690,000
|
Sold
|
|
| Status: | Closed |
| Sqft: | 3,463 |
| Cost/Sqft: | $202 |
| Beds: | 4 |
| Baths: | 4 |
| Year Built: | — |
| Property Taxes: | $18,695 |
| Days On Market: | 2149 |
| Lot Size: | 0,91 |
Description
SEE VIDEO LINK FOR VIRTUAL SHOWING. CAN SAFELY SHOW! Amazing value in this French Provincial style home on close to a full acre of landscaped property! Features a formal entry w/curved staircase and Carrara marble powder room. Expansive Living Room w/crown moldings & bay windows. Formal Dining Room w/vintage built-in china cabinet. Kitchen w/ample cabinets & counter space, under cab lights, custom backsplash, newer appliances & breakfast bar. Huge Family Room w/built-in cabs, wet bar, 18' vaulted ceilings, skylight & giant windows overlooking yard. Library has floor to ceiling bookcases & limestone gas fireplace. Rec room or bonus guest suite has full bath & sliders to large brick patio. 2nd floor has 4 large Bedrooms, Laundry Room & new subway tiled Hall Bath w/tub & separate shower. Master has custom closets, full bath, office area & private outdoor terrace. 3rd floor Attic for storage or bonus living space. Updated HW floors, Dual zone HVAC, radiant heat, roof, tuckpointing & more. Near Roosevelt pool, park, The Glen & downtown. Wow!
Property Specifics
| Single Family | |
| — | |
| French Provincial | |
| — | |
| None | |
| FRENCH PROVINCIAL | |
| No | |
| 0.91 |
| Cook | |
| — | |
| — / Not Applicable | |
| None | |
| Public | |
| Public Sewer | |
| 10654833 | |
| 04342021070000 |
Nearby Schools
| NAME: | DISTRICT: | DISTANCE: | |
|---|---|---|---|
|
Grade School
Lyon Elementary School |
34 | — | |
|
Middle School
Springman Middle School |
34 | Not in DB | |
|
High School
Glenbrook South High School |
225 | Not in DB | |
|
Alternate Elementary School
Pleasant Ridge Elementary School |
— | Not in DB | |
Property History
| DATE: | EVENT: | PRICE: | SOURCE: |
|---|---|---|---|
| 22 Jun, 2020 | Sold | $690,000 | MRED MLS |
| 4 Jun, 2020 | Under contract | $699,900 | MRED MLS |
| 3 Mar, 2020 | Listed for sale | $699,900 | MRED MLS |
Room Specifics
Total Bedrooms: 4
Bedrooms Above Ground: 4
Bedrooms Below Ground: 0
Dimensions: —
Floor Type: Hardwood
Dimensions: —
Floor Type: Hardwood
Dimensions: —
Floor Type: Hardwood
Full Bathrooms: 4
Bathroom Amenities: Separate Shower,Handicap Shower,Double Sink,Soaking Tub
Bathroom in Basement: 0
Rooms: Recreation Room,Office,Library,Terrace,Foyer,Attic,Utility Room-1st Floor
Basement Description: Crawl,Slab
Other Specifics
| 2 | |
| Concrete Perimeter | |
| Asphalt,Circular,Side Drive | |
| Patio, Porch, Roof Deck, Brick Paver Patio, Storms/Screens | |
| Wooded,Mature Trees | |
| 39506 | |
| Finished,Interior Stair | |
| Full | |
| Vaulted/Cathedral Ceilings, Skylight(s), Hardwood Floors, In-Law Arrangement, Second Floor Laundry, First Floor Full Bath | |
| Double Oven, Microwave, Dishwasher, Refrigerator, High End Refrigerator, Washer, Dryer, Disposal, Stainless Steel Appliance(s), Built-In Oven | |
| Not in DB | |
| Clubhouse, Park, Pool, Tennis Court(s), Sidewalks, Street Paved | |
| — | |
| — | |
| Wood Burning, Gas Starter |
Tax History
| Year | Property Taxes |
|---|---|
| 2020 | $18,695 |
Contact Agent
Nearby Sold Comparables
Contact Agent
Listing Provided By
Jameson Sotheby's Intl Realty






