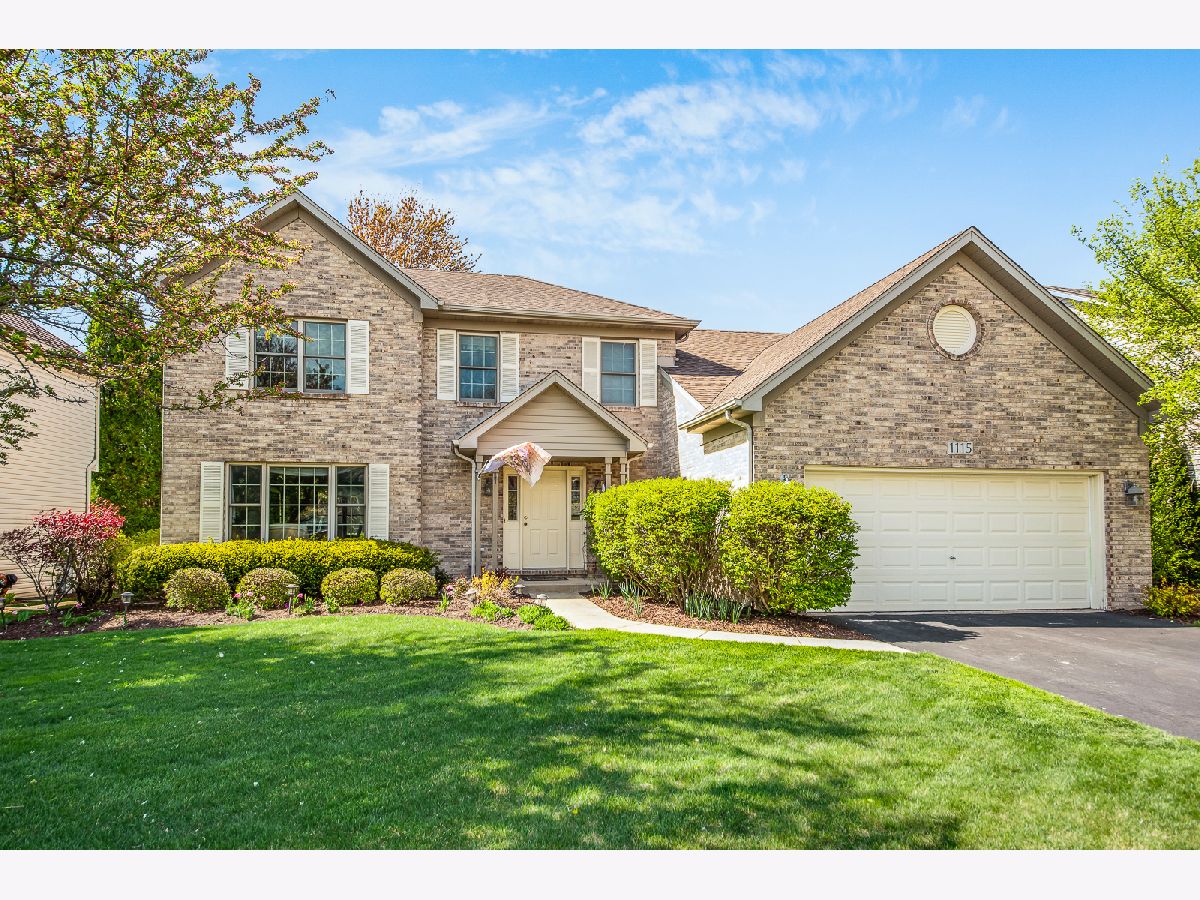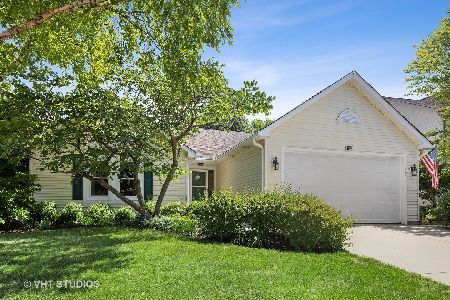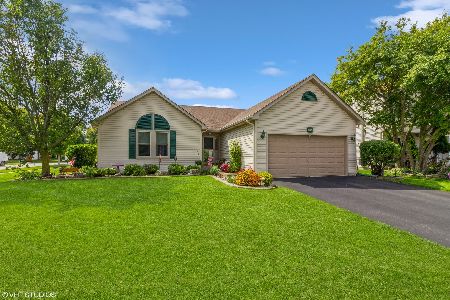1115 Shoreline Drive, Aurora, Illinois 60504
$450,000
|
Sold
|
|
| Status: | Closed |
| Sqft: | 2,671 |
| Cost/Sqft: | $159 |
| Beds: | 4 |
| Baths: | 4 |
| Year Built: | 1995 |
| Property Taxes: | $12,023 |
| Days On Market: | 1731 |
| Lot Size: | 0,00 |
Description
Don't miss this wonderful 5 bedroom, 3.1 bath home in the Baybrook neighborhood of The Villages at Meadowlakes. Welcoming foyer opens to formal living room & dining room. Updated kitchen with cherry cabinets, granite counter tops, stainless steel appliances, pantry closet & pull out drawers, recessed lighting. Adjacent eating area leads to the family room with wood burning fireplace, vaulted ceilings, skylights & bay window that overlooks the backyard. First floor office can also be used as a 5th bedroom. Master bedroom suite with large walk in closet & updated bath with whirlpool tub, walk in shower & double bowl sink. Three additional spacious bedrooms, two with walk in closets & another updated full bath with double bowl sink. Amazing full finished basement with recreation area & fireplace with gas logs, wet bar, exercise room, another full bath with a rain shower & ample storage space. First floor laundry. 2 1/2 car attached garage with pull down stairs to fully floored attic for additional storage. Professionally landscaped backyard with cement patio for outdoor enjoyment & sprinkler system. Furnace & Central Air new in 2020. Roof replaced 2014. Driveway 2019.
Property Specifics
| Single Family | |
| — | |
| Traditional | |
| 1995 | |
| Full | |
| — | |
| No | |
| 0 |
| Du Page | |
| Villages At Meadowlakes | |
| 125 / Quarterly | |
| None | |
| Public | |
| Public Sewer | |
| 11067748 | |
| 0733106009 |
Nearby Schools
| NAME: | DISTRICT: | DISTANCE: | |
|---|---|---|---|
|
Grade School
Owen Elementary School |
204 | — | |
|
Middle School
Still Middle School |
204 | Not in DB | |
|
High School
Metea Valley High School |
204 | Not in DB | |
Property History
| DATE: | EVENT: | PRICE: | SOURCE: |
|---|---|---|---|
| 22 Jun, 2021 | Sold | $450,000 | MRED MLS |
| 22 Jun, 2021 | Under contract | $425,000 | MRED MLS |
| 25 Apr, 2021 | Listed for sale | $425,000 | MRED MLS |

Room Specifics
Total Bedrooms: 4
Bedrooms Above Ground: 4
Bedrooms Below Ground: 0
Dimensions: —
Floor Type: Carpet
Dimensions: —
Floor Type: Carpet
Dimensions: —
Floor Type: Carpet
Full Bathrooms: 4
Bathroom Amenities: Whirlpool,Separate Shower,Double Sink
Bathroom in Basement: 1
Rooms: Office,Recreation Room,Foyer,Exercise Room,Eating Area
Basement Description: Finished
Other Specifics
| 2 | |
| Concrete Perimeter | |
| Asphalt | |
| Patio, Storms/Screens | |
| Landscaped | |
| 74X127X61X126 | |
| Finished,Full,Pull Down Stair | |
| Full | |
| Vaulted/Cathedral Ceilings, Skylight(s), Bar-Wet, Hardwood Floors, First Floor Bedroom, First Floor Laundry, Built-in Features, Walk-In Closet(s) | |
| Range, Microwave, Dishwasher, Refrigerator, Washer, Dryer, Disposal, Stainless Steel Appliance(s) | |
| Not in DB | |
| Park, Curbs, Sidewalks, Street Paved | |
| — | |
| — | |
| Wood Burning, Attached Fireplace Doors/Screen, Gas Log, Gas Starter, More than one |
Tax History
| Year | Property Taxes |
|---|---|
| 2021 | $12,023 |
Contact Agent
Nearby Similar Homes
Nearby Sold Comparables
Contact Agent
Listing Provided By
Keller Williams Experience












