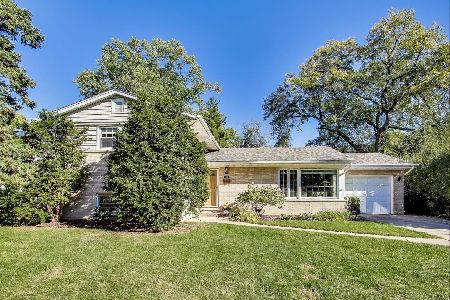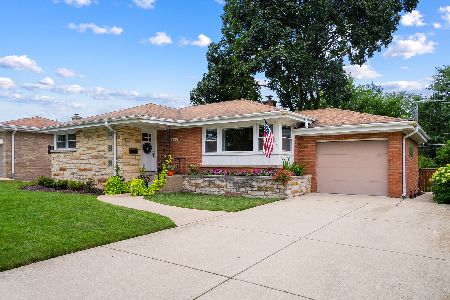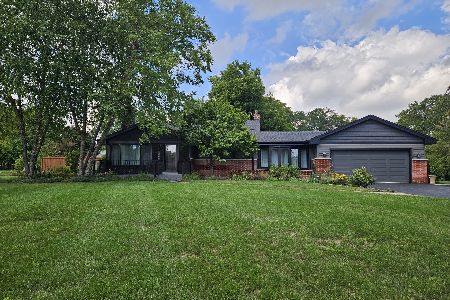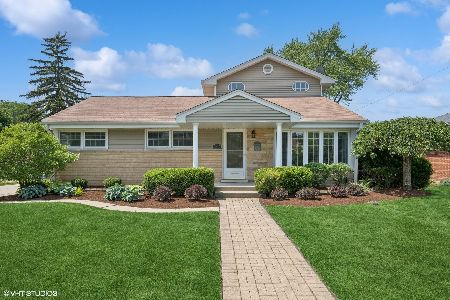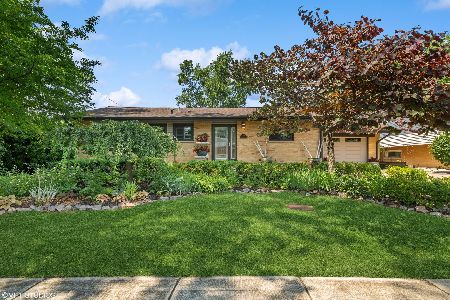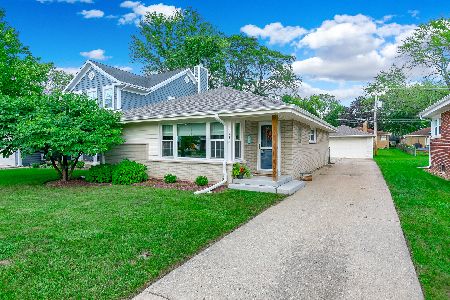1115 St James Street, Arlington Heights, Illinois 60005
$669,000
|
Sold
|
|
| Status: | Closed |
| Sqft: | 3,450 |
| Cost/Sqft: | $197 |
| Beds: | 5 |
| Baths: | 4 |
| Year Built: | 2001 |
| Property Taxes: | $14,619 |
| Days On Market: | 2413 |
| Lot Size: | 0,21 |
Description
Gorgeous, brick 2story with dynamite curb appeal just steps away from the park and walking distance to town and train! Sun-drenched home features open floor plan with breathtaking foyer, 9ft ceilings, fabulous white maple kitchen, granite counters, stainless steel appliances, rich maple flooring and detailed architectural moldings throughout. 2nd floor boasts 5 spacious bedrooms, 3 skylights & generous closet storage. The luxurious master suite features 2 walk in closets, double whirlpool tub & separate vanities. Plenty of room for entertaining as well as guest parking on the driveway. Treat your friends and family to a cozy winter evening by the brick fireplace in the recreation room or to a relaxing summer evening in the screened gazebo. So many additional extras including 2nd fireplace in family room, main floor laundry, 3 car garage and professional mature landscaping. Much desired neighborhood is less than a mile to stylish shops, restaurants, cinema, live theater, racetrack, etc
Property Specifics
| Single Family | |
| — | |
| — | |
| 2001 | |
| Full | |
| — | |
| No | |
| 0.21 |
| Cook | |
| — | |
| 0 / Not Applicable | |
| None | |
| Lake Michigan | |
| Public Sewer | |
| 10326497 | |
| 03303030010000 |
Nearby Schools
| NAME: | DISTRICT: | DISTANCE: | |
|---|---|---|---|
|
Grade School
Westgate Elementary School |
25 | — | |
|
Middle School
South Middle School |
25 | Not in DB | |
|
High School
Rolling Meadows High School |
214 | Not in DB | |
Property History
| DATE: | EVENT: | PRICE: | SOURCE: |
|---|---|---|---|
| 6 May, 2019 | Sold | $669,000 | MRED MLS |
| 21 Mar, 2019 | Under contract | $679,000 | MRED MLS |
| 14 Mar, 2019 | Listed for sale | $679,000 | MRED MLS |
Room Specifics
Total Bedrooms: 5
Bedrooms Above Ground: 5
Bedrooms Below Ground: 0
Dimensions: —
Floor Type: Carpet
Dimensions: —
Floor Type: Carpet
Dimensions: —
Floor Type: Carpet
Dimensions: —
Floor Type: —
Full Bathrooms: 4
Bathroom Amenities: Whirlpool,Separate Shower,Steam Shower,Double Sink
Bathroom in Basement: 1
Rooms: Bedroom 5,Breakfast Room,Recreation Room,Foyer,Utility Room-Lower Level
Basement Description: Finished
Other Specifics
| 3 | |
| Concrete Perimeter | |
| Concrete,Other | |
| Patio, Storms/Screens | |
| — | |
| 72X127 | |
| — | |
| Full | |
| Vaulted/Cathedral Ceilings, Skylight(s), Bar-Wet, Hardwood Floors, First Floor Laundry | |
| Double Oven, Dishwasher, High End Refrigerator, Washer, Dryer, Disposal, Stainless Steel Appliance(s), Cooktop, Built-In Oven | |
| Not in DB | |
| Sidewalks, Street Lights, Street Paved | |
| — | |
| — | |
| Wood Burning, Gas Log, Gas Starter |
Tax History
| Year | Property Taxes |
|---|---|
| 2019 | $14,619 |
Contact Agent
Nearby Similar Homes
Nearby Sold Comparables
Contact Agent
Listing Provided By
@properties

