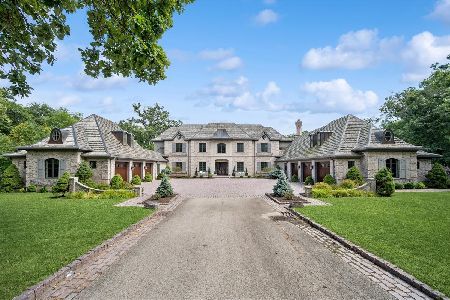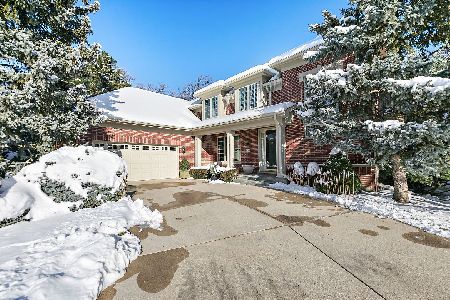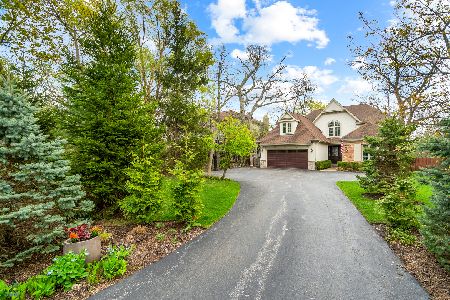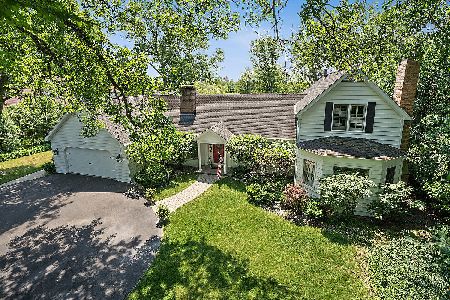1115 Voltz Road, Northbrook, Illinois 60062
$2,300,000
|
Sold
|
|
| Status: | Closed |
| Sqft: | 8,782 |
| Cost/Sqft: | $284 |
| Beds: | 5 |
| Baths: | 9 |
| Year Built: | 1999 |
| Property Taxes: | $39,404 |
| Days On Market: | 3060 |
| Lot Size: | 1,00 |
Description
SPECTACULAR PRICE REDUCTION! Incredible value for this beautiful move in home-inside and out-with no detail or expense spared.it's like living in your own resort, as this acre property backs up to 80 more acres of protected land.Enjoy an open flow,12 FOOT ceilings,heated 6 car att garage with Mahogany doors and hand laid tile flrs,a custom movie theater by ABT w/surround sound,huge movie screen,custom seats, state of the art kitchen, all high-end appliances,2 dish washers,custom white cabinets, island,breakfast room,cove recessed lighting, laundry rooms on 1st and 2nd flrs,master retreat has private balcony overlooking lush rolling landscaping,fireplace,huge closet,lux bath with heated flrs, all bedrooms en-suite,and mud room with cubbies. The property is fenced,plus invisible fence,dog run,Moonscape Design outdoor lighting,wired for sound. Private,yet minutes to train,shops,Starbucks,Whole Foods,lake, trails and top schools. Live your dream. Rent-to Own option available.
Property Specifics
| Single Family | |
| — | |
| English | |
| 1999 | |
| Full | |
| — | |
| No | |
| 1 |
| Cook | |
| — | |
| 0 / Not Applicable | |
| None | |
| Lake Michigan | |
| Public Sewer | |
| 09741413 | |
| 04141000130000 |
Nearby Schools
| NAME: | DISTRICT: | DISTANCE: | |
|---|---|---|---|
|
Grade School
Meadowbrook Elementary School |
28 | — | |
|
Middle School
Northbrook Junior High School |
28 | Not in DB | |
|
High School
Glenbrook North High School |
225 | Not in DB | |
Property History
| DATE: | EVENT: | PRICE: | SOURCE: |
|---|---|---|---|
| 17 Aug, 2018 | Sold | $2,300,000 | MRED MLS |
| 12 Mar, 2018 | Under contract | $2,495,000 | MRED MLS |
| — | Last price change | $2,825,000 | MRED MLS |
| 5 Sep, 2017 | Listed for sale | $2,825,000 | MRED MLS |
| 22 Aug, 2022 | Listed for sale | $0 | MRED MLS |
Room Specifics
Total Bedrooms: 6
Bedrooms Above Ground: 5
Bedrooms Below Ground: 1
Dimensions: —
Floor Type: Carpet
Dimensions: —
Floor Type: Carpet
Dimensions: —
Floor Type: Carpet
Dimensions: —
Floor Type: —
Dimensions: —
Floor Type: —
Full Bathrooms: 9
Bathroom Amenities: Whirlpool,Separate Shower
Bathroom in Basement: 1
Rooms: Bedroom 5,Bedroom 6,Exercise Room,Walk In Closet,Breakfast Room,Sun Room,Library,Office,Breakfast Room,Recreation Room
Basement Description: Finished
Other Specifics
| 6 | |
| Concrete Perimeter | |
| Brick,Other | |
| Balcony, Patio, Hot Tub, In Ground Pool | |
| Fenced Yard,Landscaped,Wooded | |
| 132 X 300 | |
| — | |
| Full | |
| Vaulted/Cathedral Ceilings, Hardwood Floors, Heated Floors, First Floor Bedroom, Second Floor Laundry, First Floor Full Bath | |
| Double Oven, Range, Microwave, Dishwasher, High End Refrigerator, Freezer, Washer, Dryer, Disposal, Stainless Steel Appliance(s) | |
| Not in DB | |
| Pool | |
| — | |
| — | |
| Wood Burning, Gas Starter |
Tax History
| Year | Property Taxes |
|---|---|
| 2018 | $39,404 |
Contact Agent
Nearby Similar Homes
Nearby Sold Comparables
Contact Agent
Listing Provided By
Coldwell Banker Residential









