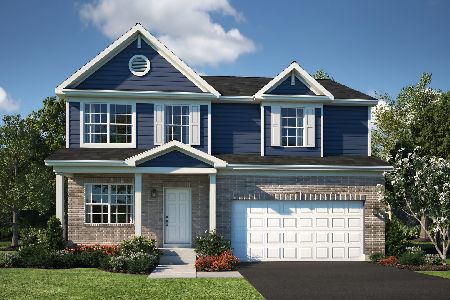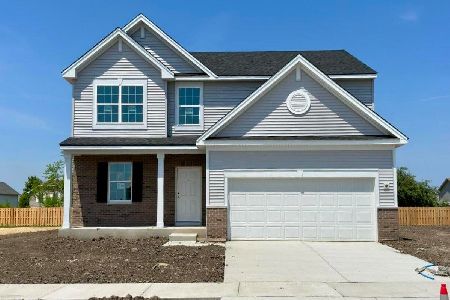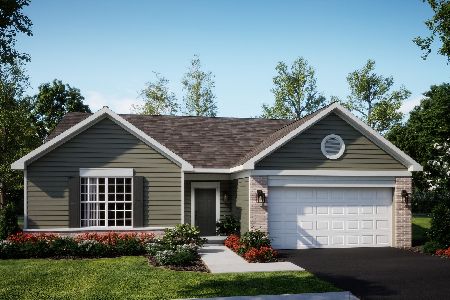1115 Woodiris Lot #111 Drive, Joliet, Illinois 60431
$347,000
|
Sold
|
|
| Status: | Closed |
| Sqft: | 2,969 |
| Cost/Sqft: | $118 |
| Beds: | 4 |
| Baths: | 3 |
| Year Built: | 2019 |
| Property Taxes: | $0 |
| Days On Market: | 2529 |
| Lot Size: | 0,00 |
Description
New Construction - Minooka Schools! Ready NOW! The Fairbanks boasts a beautiful exterior with brick, an oversized front porch and a 3-car garage! Upon entering the impressive 2-story foyer, the L-shaped staircase greets your guests. Off the foyer is a den perfect for that home office or play room. The spacious dining room offers room for entertaining with a pass through into the well-appointed kitchen-truly a chef's dream! There is plenty of room for the family in this home with 4 bedrooms and a bonus room upstairs. The master bedroom includes a beautiful luxury master bath with tiled shower, dual bowl vanity and soaking tub. Enjoy the natural light and the spacious feel of the Fairbanks with the railings throughout. The upgraded flooring on the main level gives it a classic look. This home has it all plus a full basement. Schedule a showing today! Photos are of subject home.
Property Specifics
| Single Family | |
| — | |
| Traditional | |
| 2019 | |
| Full | |
| FAIRBANKS - C | |
| No | |
| — |
| Kendall | |
| Lakewood Prairie | |
| 45 / Monthly | |
| Clubhouse,Exercise Facilities,Pool | |
| Public | |
| Public Sewer | |
| 10294579 | |
| 9011020180 |
Nearby Schools
| NAME: | DISTRICT: | DISTANCE: | |
|---|---|---|---|
|
Grade School
Minooka Elementary School |
201 | — | |
|
Middle School
Minooka Junior High School |
201 | Not in DB | |
|
High School
Minooka Community High School |
111 | Not in DB | |
|
Alternate Elementary School
Minooka Intermediate School |
— | Not in DB | |
Property History
| DATE: | EVENT: | PRICE: | SOURCE: |
|---|---|---|---|
| 21 May, 2019 | Sold | $347,000 | MRED MLS |
| 6 Apr, 2019 | Under contract | $349,970 | MRED MLS |
| — | Last price change | $349,980 | MRED MLS |
| 1 Mar, 2019 | Listed for sale | $359,890 | MRED MLS |
Room Specifics
Total Bedrooms: 4
Bedrooms Above Ground: 4
Bedrooms Below Ground: 0
Dimensions: —
Floor Type: Carpet
Dimensions: —
Floor Type: —
Dimensions: —
Floor Type: Carpet
Full Bathrooms: 3
Bathroom Amenities: Separate Shower,Double Sink,Soaking Tub
Bathroom in Basement: 0
Rooms: Breakfast Room,Den,Bonus Room
Basement Description: Unfinished
Other Specifics
| 3 | |
| Concrete Perimeter | |
| Asphalt | |
| Porch | |
| — | |
| 70 X 125 | |
| — | |
| Full | |
| First Floor Laundry | |
| Range, Microwave, Dishwasher, Disposal, Stainless Steel Appliance(s) | |
| Not in DB | |
| — | |
| — | |
| — | |
| — |
Tax History
| Year | Property Taxes |
|---|
Contact Agent
Nearby Similar Homes
Nearby Sold Comparables
Contact Agent
Listing Provided By
Little Realty









