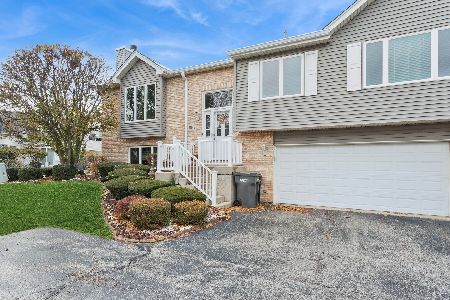11150 Saratoga Drive, Orland Park, Illinois 60467
$250,000
|
Sold
|
|
| Status: | Closed |
| Sqft: | 1,185 |
| Cost/Sqft: | $215 |
| Beds: | 2 |
| Baths: | 3 |
| Year Built: | 1995 |
| Property Taxes: | $4,757 |
| Days On Market: | 1232 |
| Lot Size: | 0,00 |
Description
Very nice and open 2 bedroom, 3 full bath townhome with tons of natural light. Very spacious living room and dining room. Large deck off of dining room great space for grilling. The kitchen has been updated with granite counters, backsplash and stainless-steel appliances and skylight for more natural light. Kitchen has tons of cabinets and room for a table. Large master bedroom with private bath, large walk-in closet and linen closet. Secondary bedroom is a nice size with spacious closet and access to another full bath! Lower level has a large family room featuring a fireplace with gas logs / gas starter and a slider to a private patio. The lower level is complete with a full bath and utility room. The laundry features a newer washer and dryer. Two-car attached garage fully insulated and drywalled with lots of room for storage. Close to shopping, schools and highways.
Property Specifics
| Condos/Townhomes | |
| 2 | |
| — | |
| 1995 | |
| — | |
| — | |
| No | |
| — |
| Cook | |
| — | |
| 175 / Monthly | |
| — | |
| — | |
| — | |
| 11613529 | |
| 27203340180000 |
Nearby Schools
| NAME: | DISTRICT: | DISTANCE: | |
|---|---|---|---|
|
Grade School
Centennial School |
135 | — | |
|
Middle School
Century Junior High School |
135 | Not in DB | |
|
High School
Carl Sandburg High School |
230 | Not in DB | |
Property History
| DATE: | EVENT: | PRICE: | SOURCE: |
|---|---|---|---|
| 20 Jul, 2016 | Sold | $142,500 | MRED MLS |
| 15 Jun, 2016 | Under contract | $140,000 | MRED MLS |
| — | Last price change | $176,000 | MRED MLS |
| 1 Mar, 2016 | Listed for sale | $176,000 | MRED MLS |
| 12 Sep, 2022 | Sold | $250,000 | MRED MLS |
| 26 Aug, 2022 | Under contract | $255,000 | MRED MLS |
| 25 Aug, 2022 | Listed for sale | $255,000 | MRED MLS |


























Room Specifics
Total Bedrooms: 2
Bedrooms Above Ground: 2
Bedrooms Below Ground: 0
Dimensions: —
Floor Type: —
Full Bathrooms: 3
Bathroom Amenities: —
Bathroom in Basement: 1
Rooms: —
Basement Description: Partially Finished
Other Specifics
| 2 | |
| — | |
| Asphalt | |
| — | |
| — | |
| 35 X 59 X 35 X 59 | |
| — | |
| — | |
| — | |
| — | |
| Not in DB | |
| — | |
| — | |
| — | |
| — |
Tax History
| Year | Property Taxes |
|---|---|
| 2016 | $4,670 |
| 2022 | $4,757 |
Contact Agent
Nearby Sold Comparables
Contact Agent
Listing Provided By
Berkshire Hathaway HomeServices Chicago





