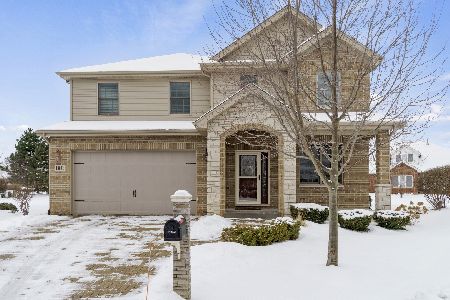11151 Fountain Hill Drive, Orland Park, Illinois 60467
$357,500
|
Sold
|
|
| Status: | Closed |
| Sqft: | 2,870 |
| Cost/Sqft: | $136 |
| Beds: | 4 |
| Baths: | 4 |
| Year Built: | 2003 |
| Property Taxes: | $7,915 |
| Days On Market: | 2061 |
| Lot Size: | 0,23 |
Description
VERY LOW TAXES!! Highly desirable area. Step inside the welcoming foyer with cathedral ceilings that opens to living/dining room. Bright kitchen with top of the line Stainless Steel appliances and breakfast bar. Sliding doors open up to the beautiful deck and Hot tub (2017) included if buyer wants it. Oversized master bedroom with large walk-in closet and en suite bathroom with whirlpool tub, separate shower and 2nd closet. Finished basement with wet bar, built-in fish tank, 5th bedroom and full bathroom!! Paver bricks driveway leads to oversized and heated 3 car garage. NEW ROOF 2016 WITH WARRANTY 2015 FURNACE WITH WARRANTY, WASHER & DRYER 2017. WINDOWS REPLACED IN 2020. THIS ONE WON'T DISAPPOINT YOU...OR LAST
Property Specifics
| Single Family | |
| — | |
| Traditional | |
| 2003 | |
| Partial | |
| — | |
| No | |
| 0.23 |
| Cook | |
| — | |
| 175 / Monthly | |
| Lawn Care,Snow Removal,Other | |
| Lake Michigan,Public | |
| Public Sewer | |
| 10722235 | |
| 27323040010000 |
Property History
| DATE: | EVENT: | PRICE: | SOURCE: |
|---|---|---|---|
| 19 Aug, 2020 | Sold | $357,500 | MRED MLS |
| 27 Jun, 2020 | Under contract | $389,900 | MRED MLS |
| — | Last price change | $399,800 | MRED MLS |
| 22 May, 2020 | Listed for sale | $399,800 | MRED MLS |
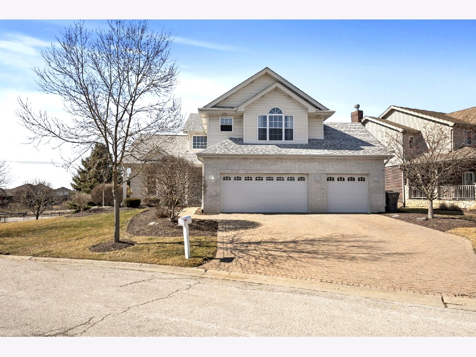
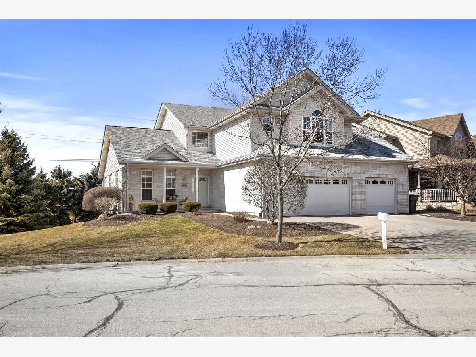
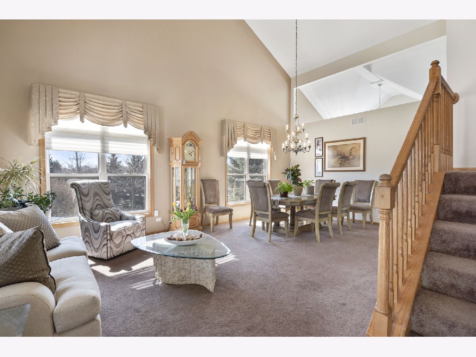
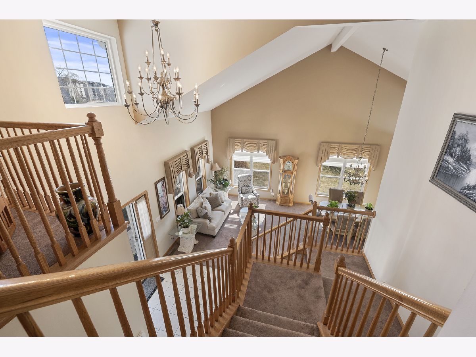
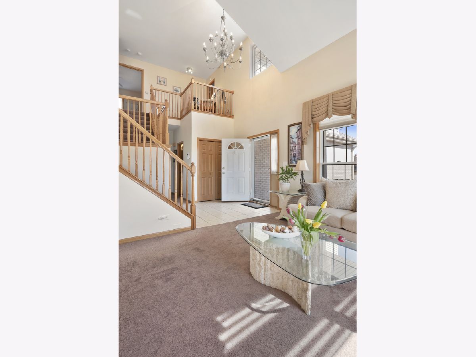
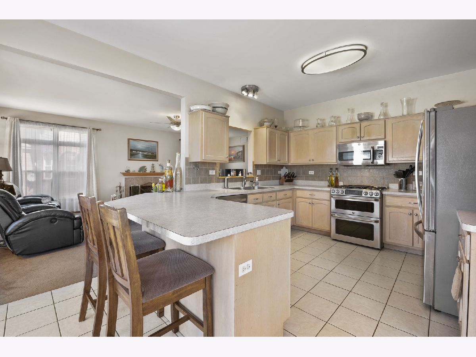
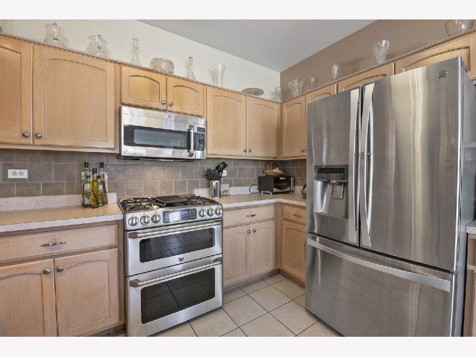
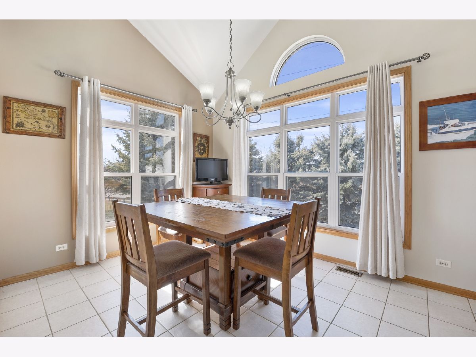
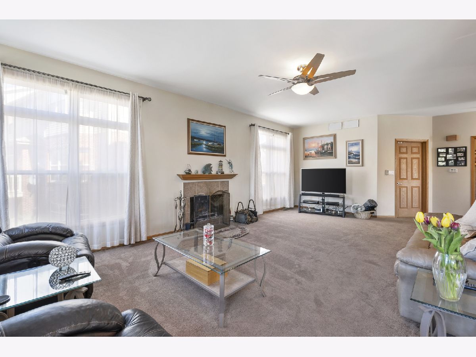
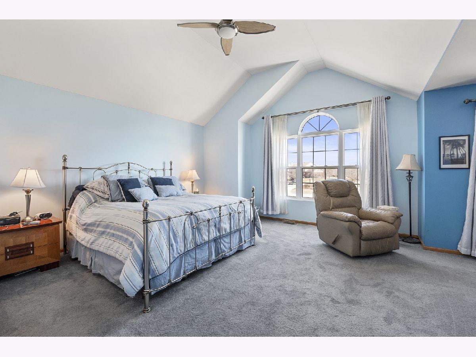
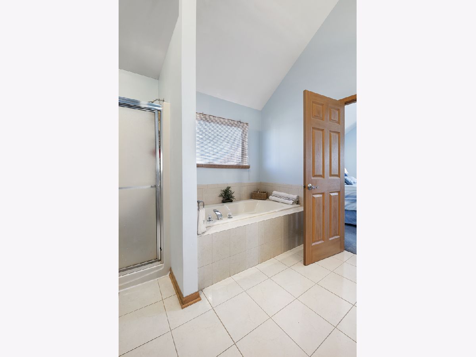
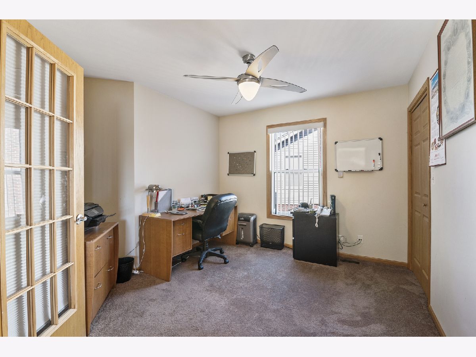
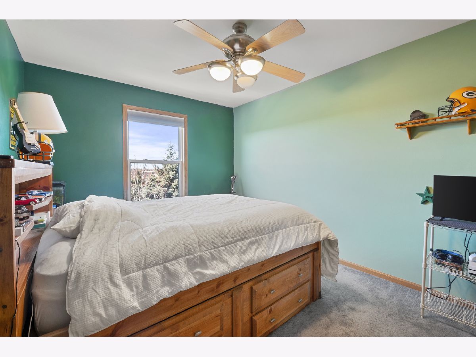
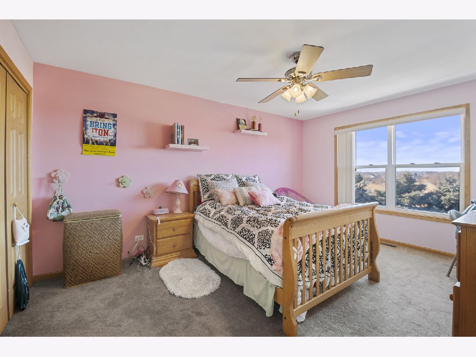
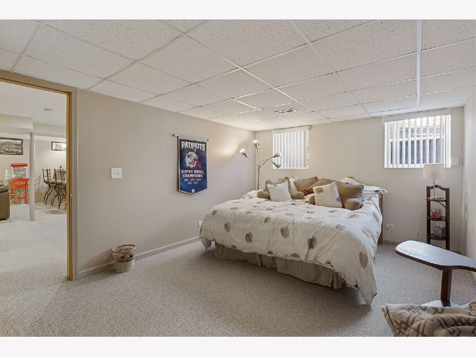
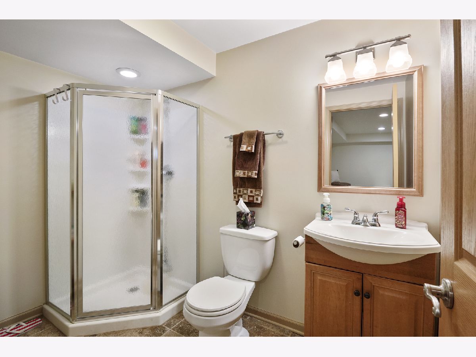
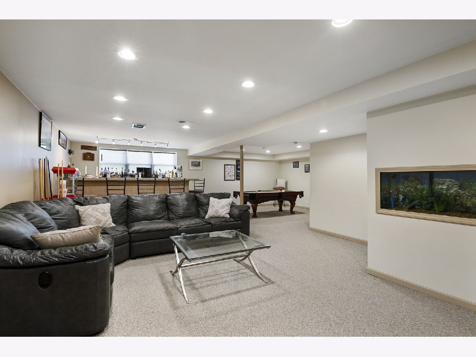
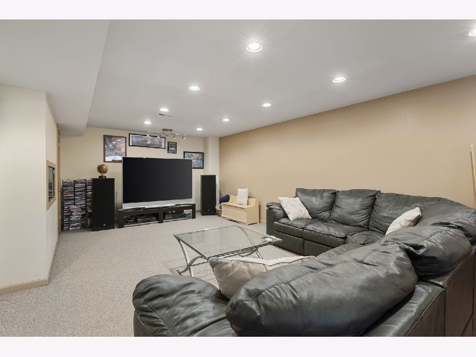
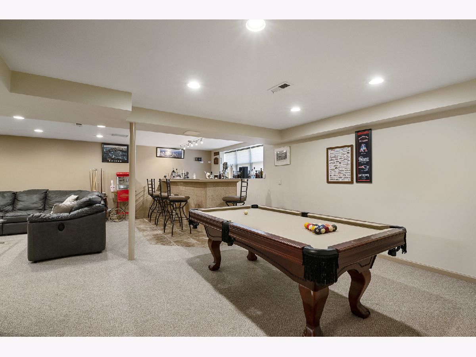
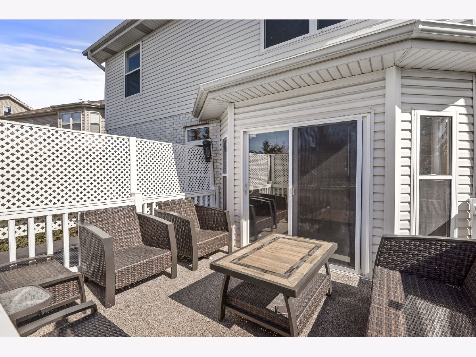
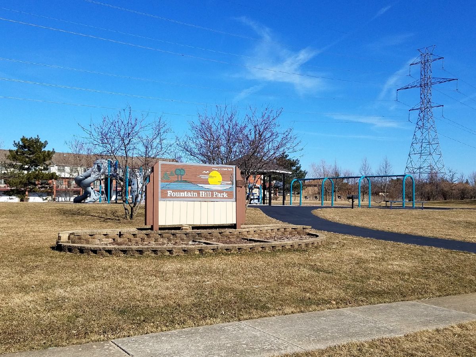
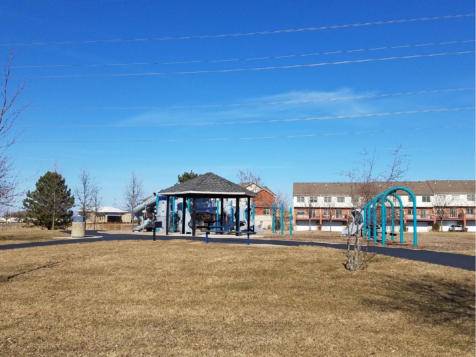
Room Specifics
Total Bedrooms: 5
Bedrooms Above Ground: 4
Bedrooms Below Ground: 1
Dimensions: —
Floor Type: Carpet
Dimensions: —
Floor Type: Carpet
Dimensions: —
Floor Type: Carpet
Dimensions: —
Floor Type: —
Full Bathrooms: 4
Bathroom Amenities: Whirlpool,Separate Shower
Bathroom in Basement: 1
Rooms: Bedroom 5
Basement Description: Finished
Other Specifics
| 3 | |
| Concrete Perimeter | |
| Brick | |
| Deck, Porch, Hot Tub, Storms/Screens, Outdoor Grill | |
| Cul-De-Sac,Landscaped,Mature Trees | |
| 99X140X56X103 | |
| Pull Down Stair,Unfinished | |
| Full | |
| Vaulted/Cathedral Ceilings, Hot Tub, Bar-Wet, In-Law Arrangement, First Floor Laundry, Walk-In Closet(s) | |
| Double Oven, Range, Microwave, Dishwasher, Refrigerator, High End Refrigerator, Bar Fridge, Freezer, Washer, Dryer, Disposal, Stainless Steel Appliance(s), Wine Refrigerator, Other | |
| Not in DB | |
| Park, Lake, Curbs, Sidewalks, Street Lights, Street Paved | |
| — | |
| — | |
| Wood Burning |
Tax History
| Year | Property Taxes |
|---|---|
| 2020 | $7,915 |
Contact Agent
Nearby Similar Homes
Nearby Sold Comparables
Contact Agent
Listing Provided By
Realtopia Real Estate Inc



