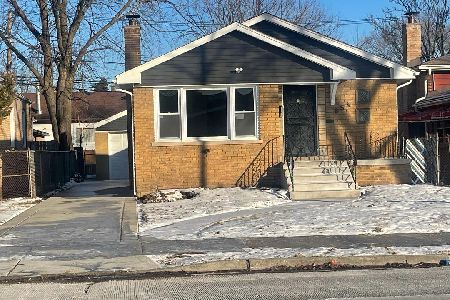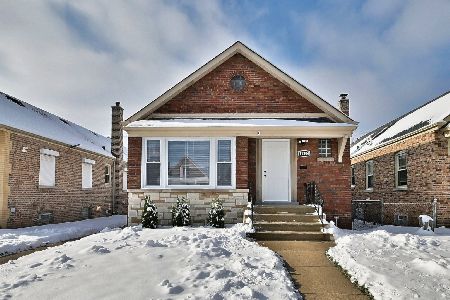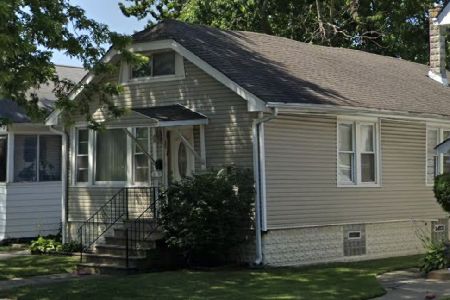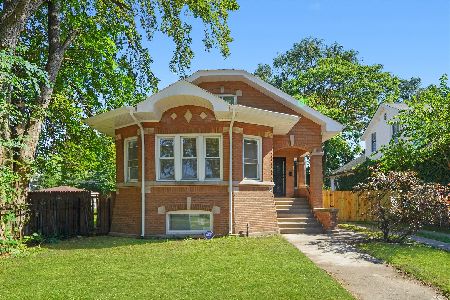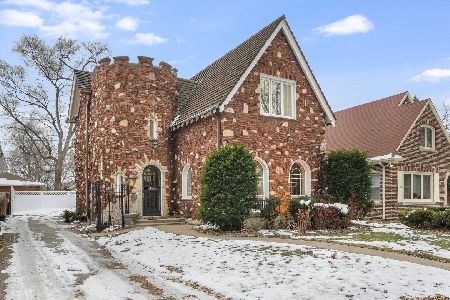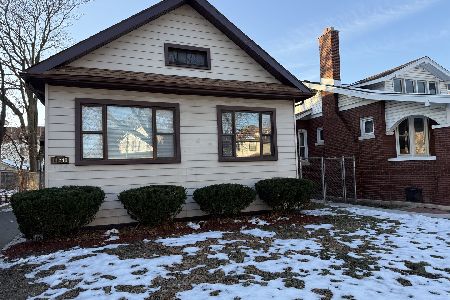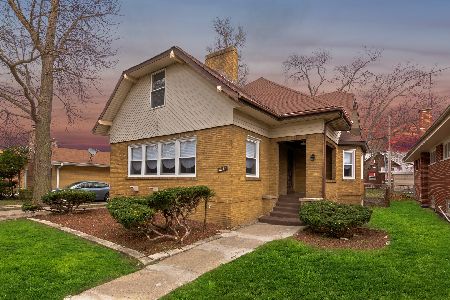11151 Union Avenue, Roseland, Chicago, Illinois 60628
$206,500
|
Sold
|
|
| Status: | Closed |
| Sqft: | 1,760 |
| Cost/Sqft: | $118 |
| Beds: | 3 |
| Baths: | 2 |
| Year Built: | 1957 |
| Property Taxes: | $2,978 |
| Days On Market: | 2488 |
| Lot Size: | 0,15 |
Description
Beautifully remodeled home with large attached garage with new door opener, side door and fenced yard; new, roof, furnace, a/c (installed at closing), water tank, plumbing, electric (with many wonderful lighting options throughout); Gleaming hardwood flooring, and doors - many, many closets (some walk-in)! Gorgeous open eat-in kitchen with, island, pantry, gorgeous tiled back-splash, granite counters, and stainless steel appliances!. Master bedroom w/whirlpool bath and huge closet and Jack& Jill bath. Huge, beautifully finished lower level with: 2 bedrooms, family room with wet bar & fireplace. Huge attached enclosed patio and nice landscaping - ready to enjoy your family gatherings and entertaining! YOU MUST SEE THIS HOME - WOW WOW!!!! You won't be disappointed.
Property Specifics
| Single Family | |
| — | |
| Ranch | |
| 1957 | |
| Full | |
| — | |
| No | |
| 0.15 |
| Cook | |
| — | |
| 0 / Not Applicable | |
| None | |
| Lake Michigan | |
| Public Sewer | |
| 10317838 | |
| 25211020410000 |
Property History
| DATE: | EVENT: | PRICE: | SOURCE: |
|---|---|---|---|
| 19 Sep, 2018 | Sold | $73,600 | MRED MLS |
| 4 Sep, 2018 | Under contract | $68,900 | MRED MLS |
| 21 Aug, 2018 | Listed for sale | $68,900 | MRED MLS |
| 21 May, 2019 | Sold | $206,500 | MRED MLS |
| 1 Apr, 2019 | Under contract | $208,500 | MRED MLS |
| 22 Mar, 2019 | Listed for sale | $208,500 | MRED MLS |
Room Specifics
Total Bedrooms: 5
Bedrooms Above Ground: 3
Bedrooms Below Ground: 2
Dimensions: —
Floor Type: Carpet
Dimensions: —
Floor Type: Carpet
Dimensions: —
Floor Type: Ceramic Tile
Dimensions: —
Floor Type: —
Full Bathrooms: 2
Bathroom Amenities: Whirlpool,Separate Shower,Double Sink
Bathroom in Basement: 1
Rooms: Bedroom 5,Screened Porch,Foyer,Pantry,Walk In Closet
Basement Description: Finished
Other Specifics
| 2 | |
| Concrete Perimeter | |
| Concrete,Side Drive | |
| Deck, Patio, Screened Patio | |
| Fenced Yard | |
| 50 X 132 | |
| Pull Down Stair,Unfinished | |
| Full | |
| Bar-Wet, Hardwood Floors, Walk-In Closet(s) | |
| Range, Microwave, Dishwasher, Refrigerator | |
| Not in DB | |
| Sidewalks, Street Lights, Street Paved | |
| — | |
| — | |
| Electric, Heatilator |
Tax History
| Year | Property Taxes |
|---|---|
| 2018 | $2,771 |
| 2019 | $2,978 |
Contact Agent
Nearby Similar Homes
Nearby Sold Comparables
Contact Agent
Listing Provided By
Charles Rutenberg Realty of IL

