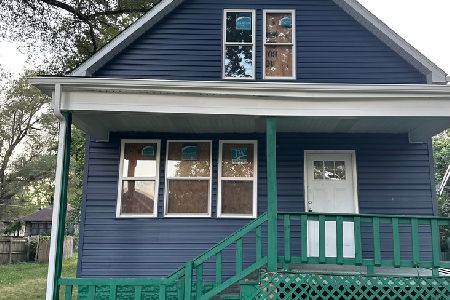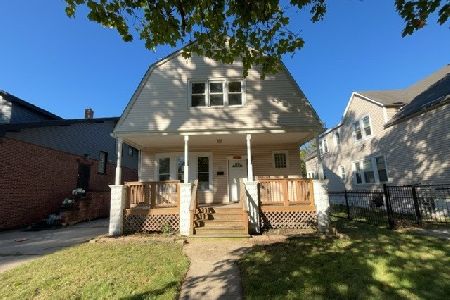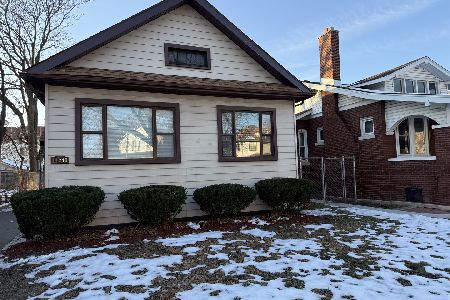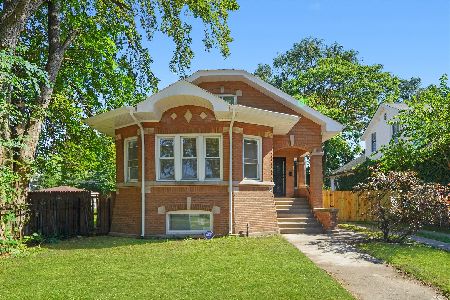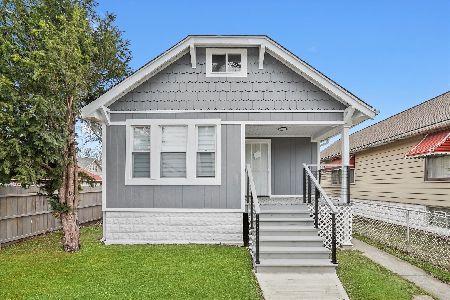11153 Normal Avenue, Roseland, Chicago, Illinois 60628
$188,999
|
Sold
|
|
| Status: | Closed |
| Sqft: | 960 |
| Cost/Sqft: | $203 |
| Beds: | 4 |
| Baths: | 3 |
| Year Built: | 1917 |
| Property Taxes: | $1,430 |
| Days On Market: | 1606 |
| Lot Size: | 0,00 |
Description
Newly remodeled and rehabbed home with 4 bedrooms and 3 brand new ceramic full baths. Main floor with brand new kitchen living room and dining room as an open concept with new life-proof vinyl plank flooring. 2 bedrooms on main level with carpet flooring. Includes master bedroom with en-suite master bathroom custom ceramic tiling. New thermal windows, freshly painted walls. Kitchen features island with quartz counter tops, brand new stainless steel appliances, and 42" inch white shaker cabinets. Brand new recessed lighting throughout the house. Enclosed porch located on the main level. Brand new roof. Finished walk-out basement with 2 bedrooms, 1 brand new ceramic bathroom, and recreational room and laundry/utility room with hookups for washer and dryer. High efficiency furnace. High efficiency water heater will be installed. A/C will be installed after buyer final approval. Fenced yard in the back with concrete slab spaces in the back for parking. PROPERTY IS NOT FOR RENT.
Property Specifics
| Single Family | |
| — | |
| Step Ranch | |
| 1917 | |
| Walkout | |
| — | |
| No | |
| — |
| Cook | |
| Sheldon Heights | |
| — / Not Applicable | |
| None | |
| Public | |
| Public Sewer | |
| 11211659 | |
| 25211060190000 |
Property History
| DATE: | EVENT: | PRICE: | SOURCE: |
|---|---|---|---|
| 8 May, 2008 | Sold | $85,000 | MRED MLS |
| 27 Mar, 2008 | Under contract | $85,000 | MRED MLS |
| — | Last price change | $70,000 | MRED MLS |
| 7 Jul, 2007 | Listed for sale | $79,000 | MRED MLS |
| 27 Jan, 2022 | Sold | $188,999 | MRED MLS |
| 12 Dec, 2021 | Under contract | $194,999 | MRED MLS |
| — | Last price change | $199,000 | MRED MLS |
| 7 Sep, 2021 | Listed for sale | $249,900 | MRED MLS |
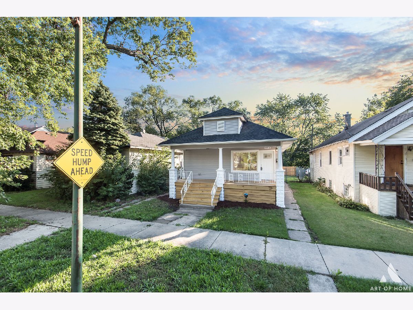
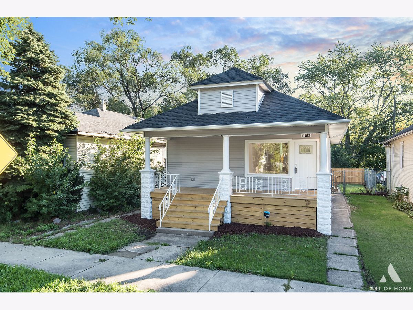
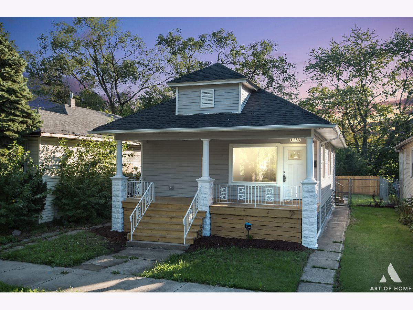
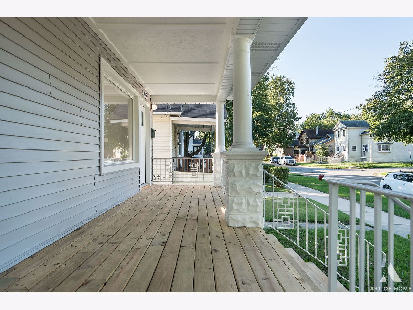
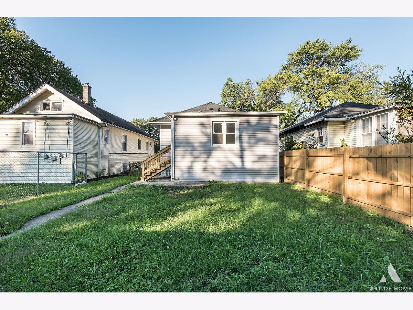
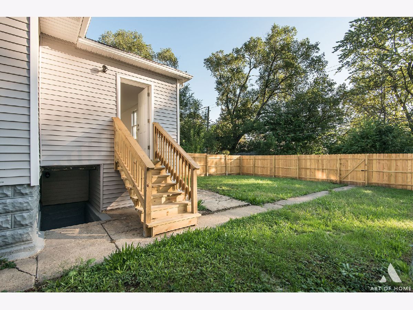
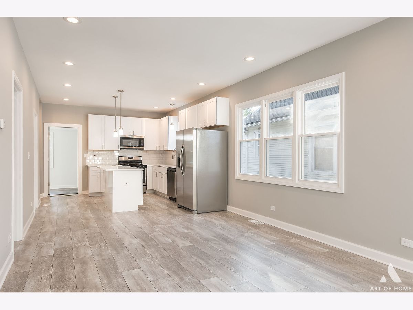
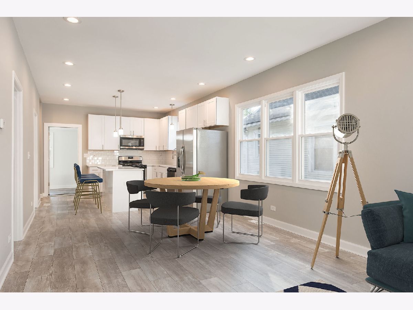
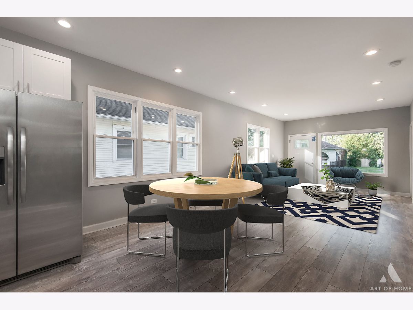
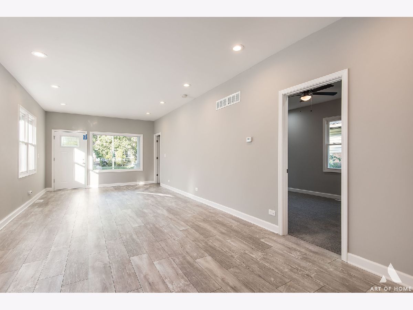
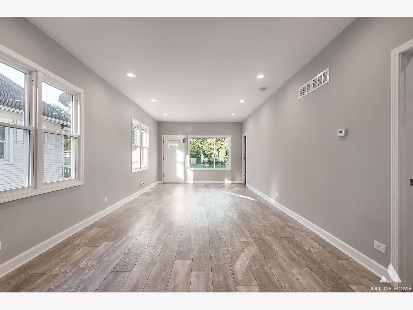
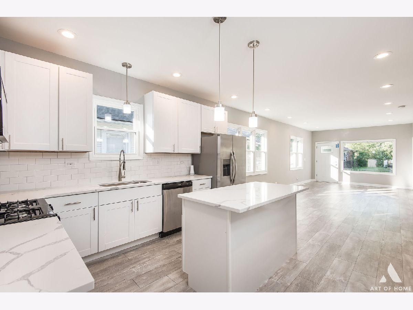
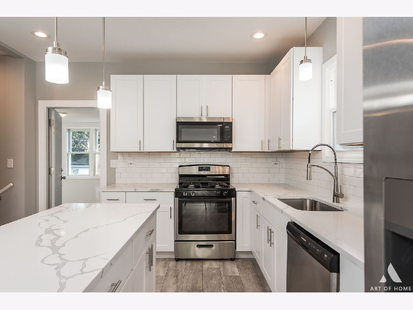
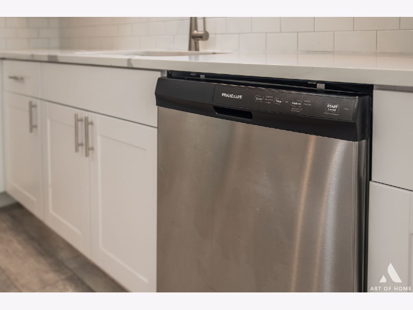
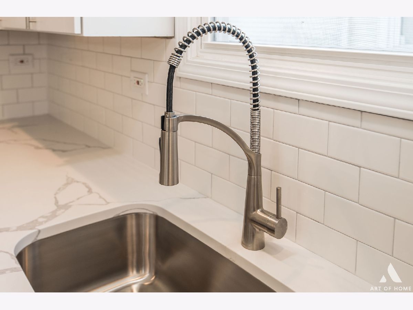
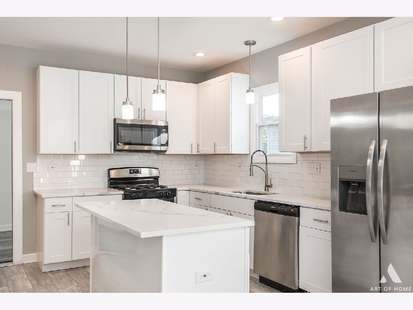
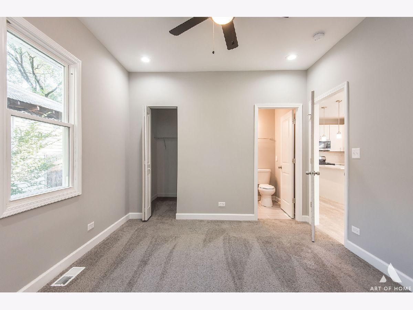
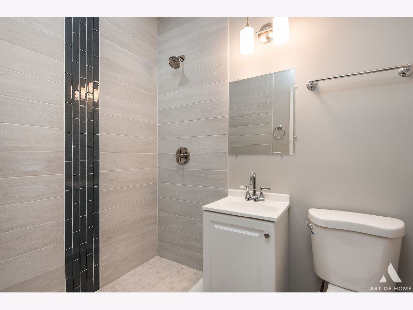
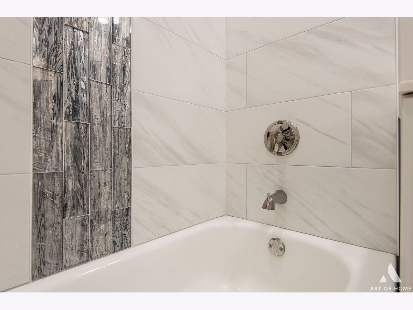
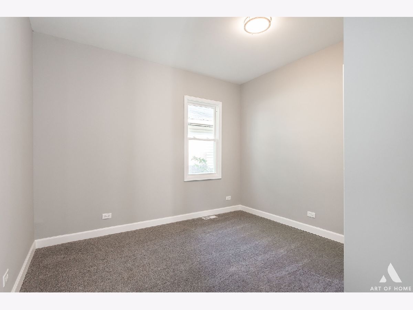
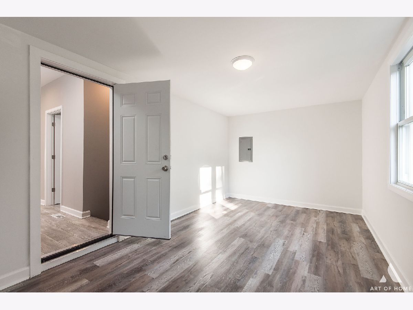
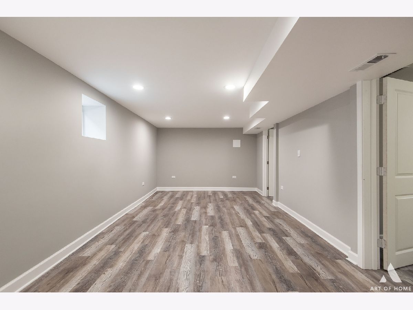
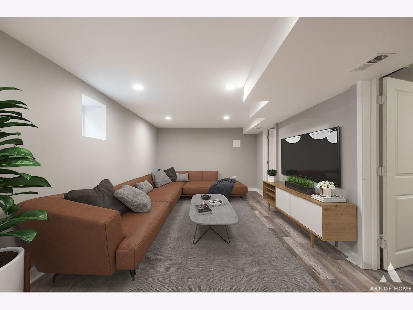
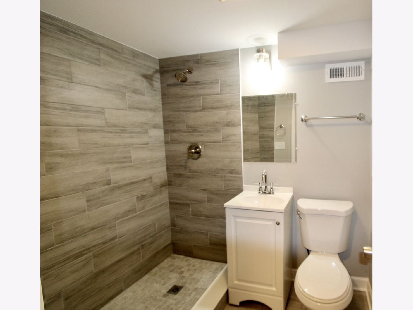
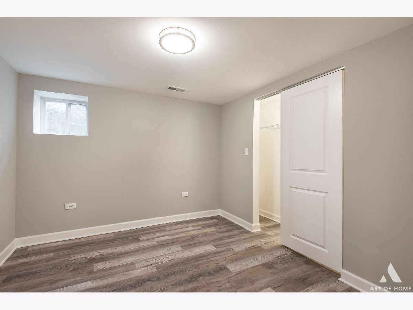
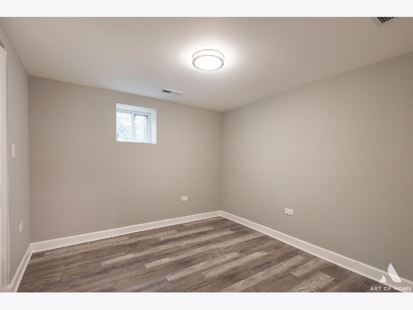
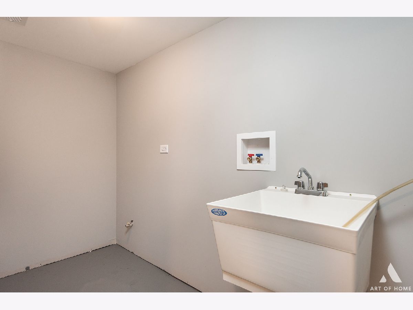
Room Specifics
Total Bedrooms: 4
Bedrooms Above Ground: 4
Bedrooms Below Ground: 0
Dimensions: —
Floor Type: Carpet
Dimensions: —
Floor Type: Vinyl
Dimensions: —
Floor Type: Vinyl
Full Bathrooms: 3
Bathroom Amenities: —
Bathroom in Basement: 1
Rooms: Enclosed Porch,Recreation Room
Basement Description: Finished
Other Specifics
| — | |
| — | |
| — | |
| — | |
| — | |
| 30X125 | |
| — | |
| Half | |
| — | |
| Range, Microwave, Dishwasher, Refrigerator | |
| Not in DB | |
| — | |
| — | |
| — | |
| — |
Tax History
| Year | Property Taxes |
|---|---|
| 2008 | $1,778 |
| 2022 | $1,430 |
Contact Agent
Nearby Similar Homes
Nearby Sold Comparables
Contact Agent
Listing Provided By
MX BROKERS REAL ESTATE, INC.

