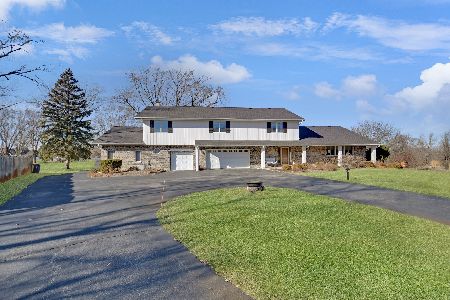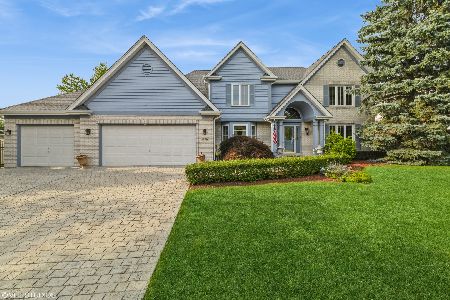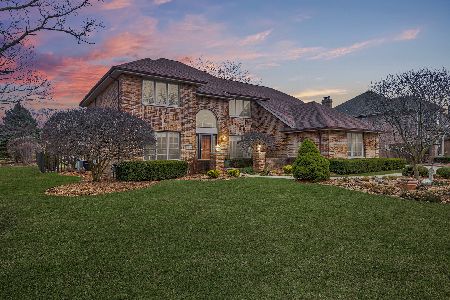11153 Woodstock Drive, Orland Park, Illinois 60467
$640,000
|
Sold
|
|
| Status: | Closed |
| Sqft: | 3,000 |
| Cost/Sqft: | $217 |
| Beds: | 4 |
| Baths: | 4 |
| Year Built: | 1994 |
| Property Taxes: | $12,151 |
| Days On Market: | 563 |
| Lot Size: | 0,00 |
Description
Location! Location! Location! North Orland Park Prime Location! Impeccable Semi-Custom home on premium fully fenced lot located near nature paths, open spaces and walk to park! This home is truly the American Dream come true! Features 4 Bedrooms, Office/Den on Main Level, 3.1 remodeled bathrooms complete with finished basement and 3 car garage w/epoxy floor. Beautiful Porcelain tile in Foyer & Kitchen; hardwood flooring in Formal Living Room & Oversized Dining Room with tray ceiling. The Gourmet Kitchen is the Heart of this Spectacular home boasting amazing 42" cabinets, neutral granite countertops, stainless steel appliances, desk area and room for large table. Open Family Room with skylights and floor to ceiling brick gas start fireplace. Primary Suite has a gorgeous bathroom with walk in shower; jet tub and huge walk in closet with access to attic for extra storage. Secondary bedrooms are perfect for large family or guest. All the work has been done for you. The finished basement is perfect for entertaining. There is a kitchenet, bar, pool table, full bathroom and tons of storage room. Paradise in the private backyard is your place to retreat with dual patios, sprinkler system and spectacular view of nature at its best! Pride in ownership; original owners. A wonderful place to call home!
Property Specifics
| Single Family | |
| — | |
| — | |
| 1994 | |
| — | |
| 2 STORY | |
| No | |
| — |
| Cook | |
| Countryside | |
| 0 / Not Applicable | |
| — | |
| — | |
| — | |
| 12100688 | |
| 27051040090000 |
Nearby Schools
| NAME: | DISTRICT: | DISTANCE: | |
|---|---|---|---|
|
Grade School
Orland Park Elementary School |
135 | — | |
|
Middle School
Orland Junior High School |
135 | Not in DB | |
|
High School
Carl Sandburg High School |
230 | Not in DB | |
|
Alternate Elementary School
High Point Elementary School |
— | Not in DB | |
Property History
| DATE: | EVENT: | PRICE: | SOURCE: |
|---|---|---|---|
| 5 Sep, 2024 | Sold | $640,000 | MRED MLS |
| 23 Jul, 2024 | Under contract | $650,000 | MRED MLS |
| 3 Jul, 2024 | Listed for sale | $650,000 | MRED MLS |
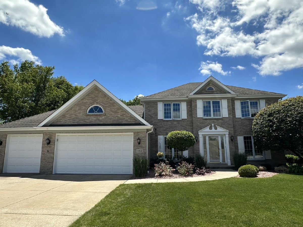
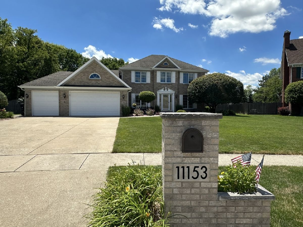
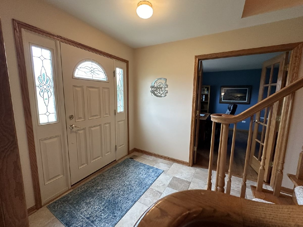
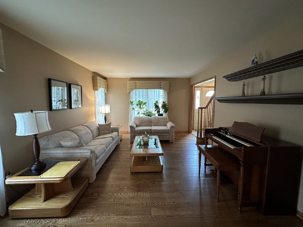
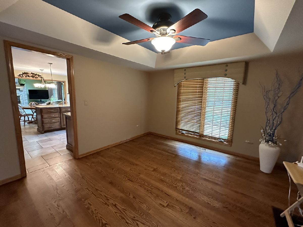
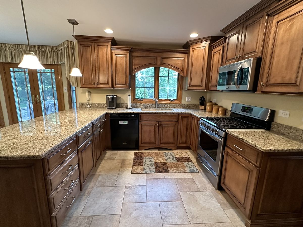
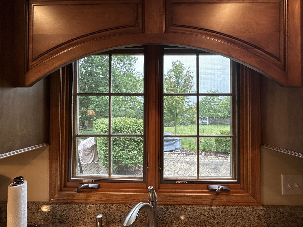
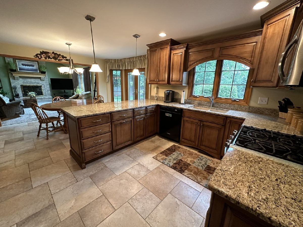
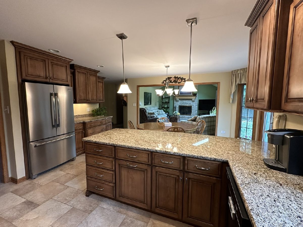
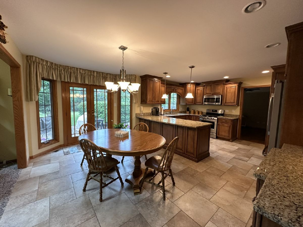
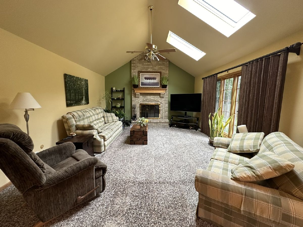
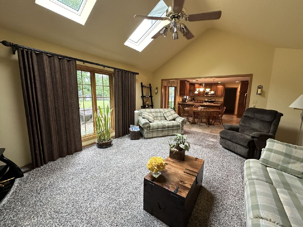
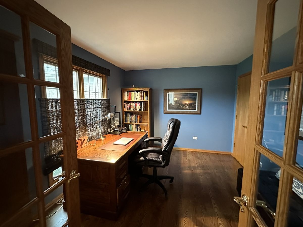
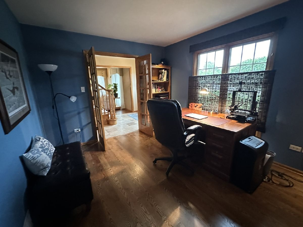
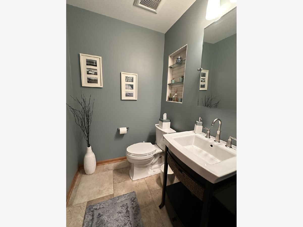
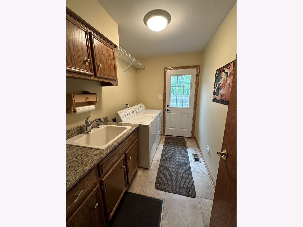
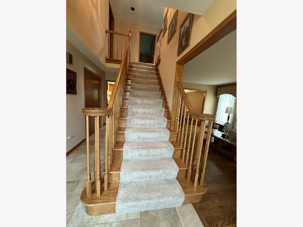
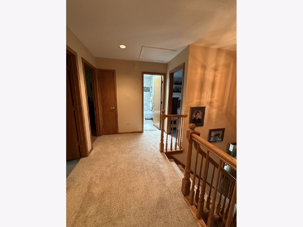
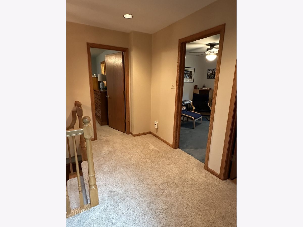
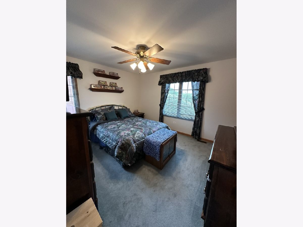
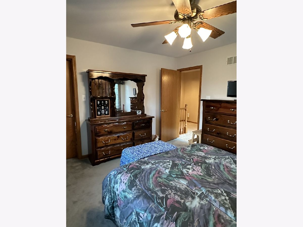
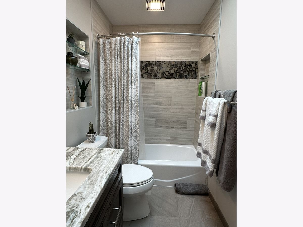
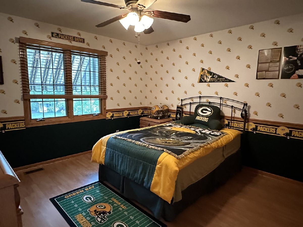
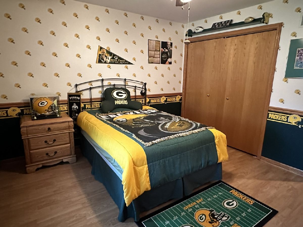
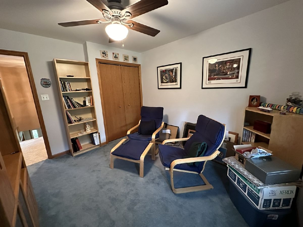
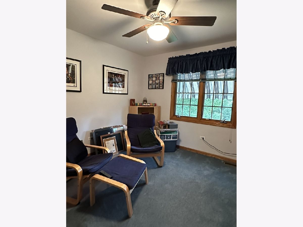
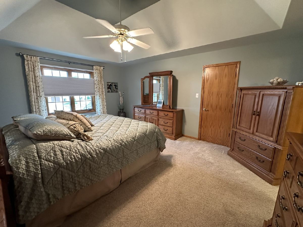
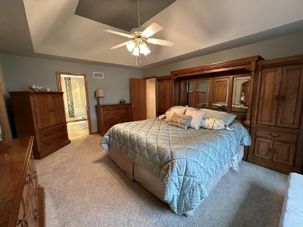
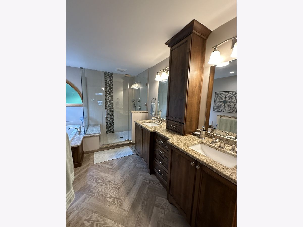
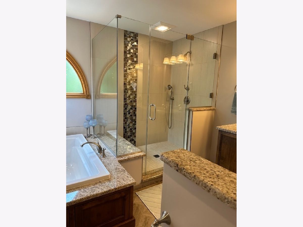
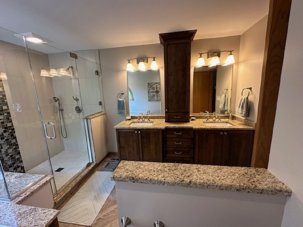
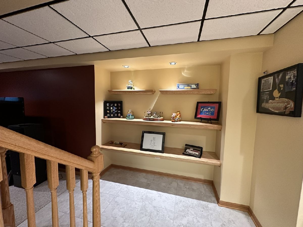
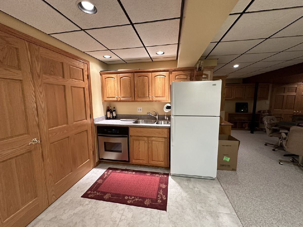
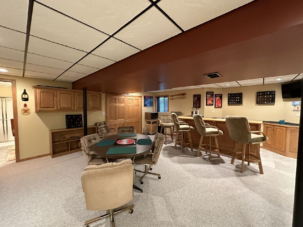
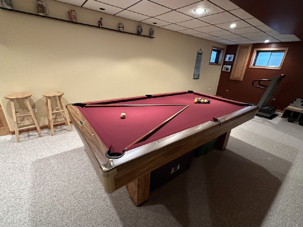
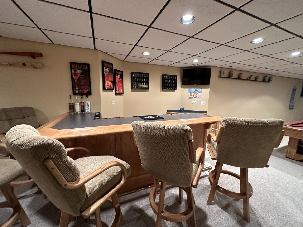
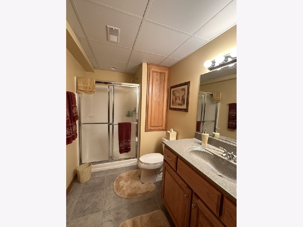
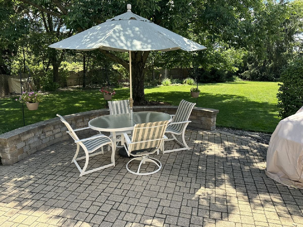
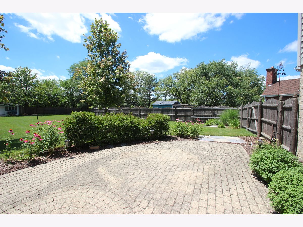
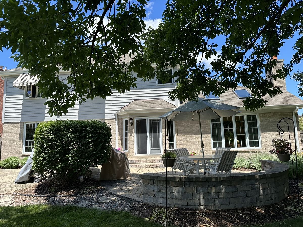
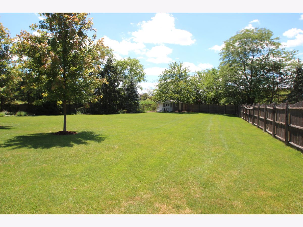
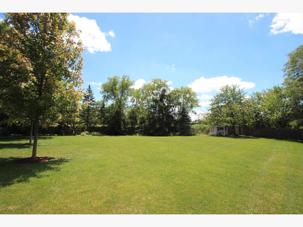
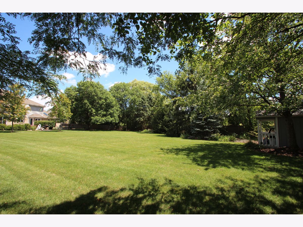
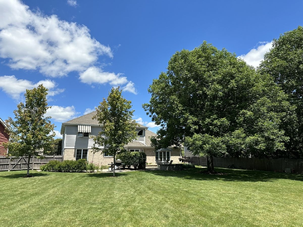
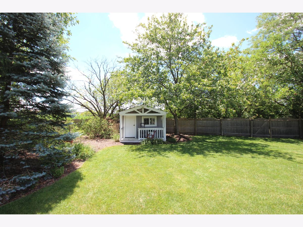
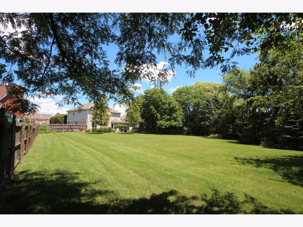
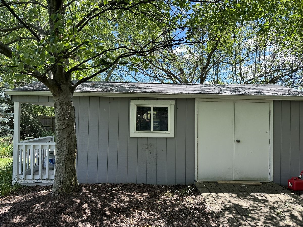
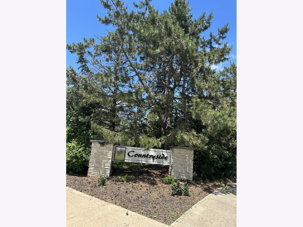
Room Specifics
Total Bedrooms: 4
Bedrooms Above Ground: 4
Bedrooms Below Ground: 0
Dimensions: —
Floor Type: —
Dimensions: —
Floor Type: —
Dimensions: —
Floor Type: —
Full Bathrooms: 4
Bathroom Amenities: Whirlpool,Separate Shower,Double Sink
Bathroom in Basement: 1
Rooms: —
Basement Description: Finished
Other Specifics
| 3 | |
| — | |
| Concrete | |
| — | |
| — | |
| 88X214X68X134X184 | |
| Pull Down Stair | |
| — | |
| — | |
| — | |
| Not in DB | |
| — | |
| — | |
| — | |
| — |
Tax History
| Year | Property Taxes |
|---|---|
| 2024 | $12,151 |
Contact Agent
Nearby Similar Homes
Nearby Sold Comparables
Contact Agent
Listing Provided By
Coldwell Banker Realty

