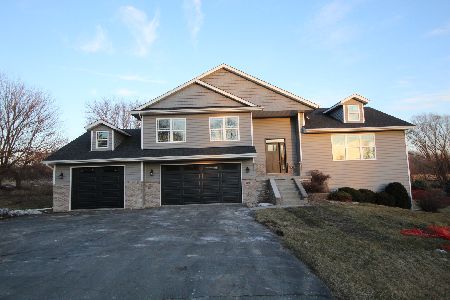11155 Dublin Drive, Roscoe, Illinois 61073
$375,000
|
Sold
|
|
| Status: | Closed |
| Sqft: | 2,528 |
| Cost/Sqft: | $148 |
| Beds: | 3 |
| Baths: | 3 |
| Year Built: | 2003 |
| Property Taxes: | $6,569 |
| Days On Market: | 624 |
| Lot Size: | 0,61 |
Description
Immaculate ranch-style residence boasting a spacious layout and modern amenities throughout. This 4-bedroom, 3-bathroom home features a captivating great room design, with a cozy living room centered around a fireplace and complemented by two picturesque windows. The adjacent dining area seamlessly flows into the well-appointed kitchen, equipped with stainless steel appliances, ample food prep surfaces, and abundant cupboard space. From the dining area, step out onto the covered porch, perfect for al fresco dining, and discover the inviting patio space and above-ground pool, all enclosed within a fenced yard for privacy. A covered pergola provides a charming sitting area, ideal for relaxation and entertaining guests. The main level comprises three bedrooms, offering convenience and comfort, while the finished partially exposed lower level presents additional living space including a family room, fourth bedroom, full bathroom, office space, and a versatile bonus room. The property is enhanced by a 3-carattached garage and meticulously maintained landscaping, with recent updates including new windows and wood floors installed within the last six and three months, respectively. The HVAC system was upgraded in 2023, and a owned water softener system, only 3-5 years old, ensures quality water throughout. The pool liner was replaced just two years ago, and recreational amenities such as a swing set (10 years old) and sandbox (1 year old) offer outdoor enjoyment for all ages. Other notable features include a newer stove and driveway sealant applied in 2024, ensuring both functionality and curb appeal. The property boasts a well and septic system, both in excellent condition, with the septic tank pumped just two years ago and a newer ejector pump installed in 2023. The water heater was replaced in 2017, and the roof and siding are original but well-maintained, ensuring durability and longevity. This meticulously cared-for home offers a perfect blend of comfort, convenience, and outdoor enjoyment in a desirable residential setting.
Property Specifics
| Single Family | |
| — | |
| — | |
| 2003 | |
| — | |
| — | |
| No | |
| 0.61 |
| Winnebago | |
| — | |
| 0 / Not Applicable | |
| — | |
| — | |
| — | |
| 12049694 | |
| 0434253010 |
Nearby Schools
| NAME: | DISTRICT: | DISTANCE: | |
|---|---|---|---|
|
Grade School
Ledgewood Elementary School |
131 | — | |
|
Middle School
Roscoe Middle School |
131 | Not in DB | |
|
High School
Hononegah High School |
207 | Not in DB | |
Property History
| DATE: | EVENT: | PRICE: | SOURCE: |
|---|---|---|---|
| 21 Jun, 2024 | Sold | $375,000 | MRED MLS |
| 9 May, 2024 | Under contract | $373,500 | MRED MLS |
| 7 May, 2024 | Listed for sale | $373,500 | MRED MLS |
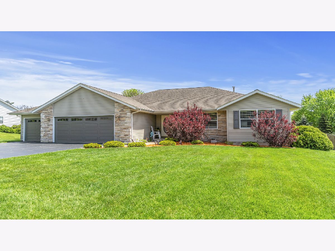
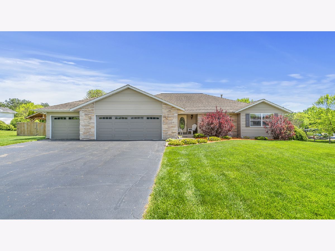
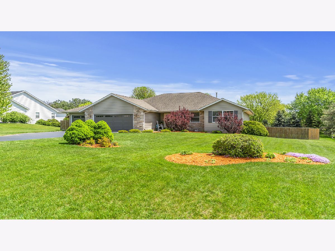
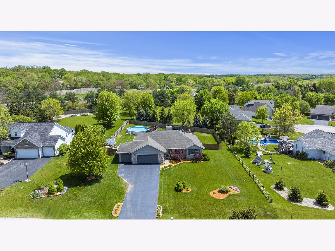
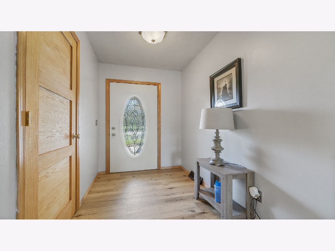
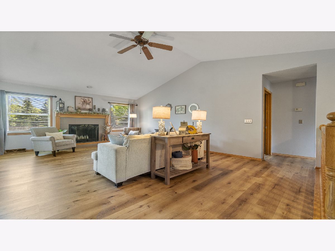
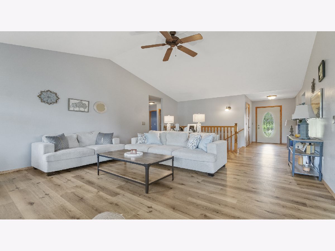
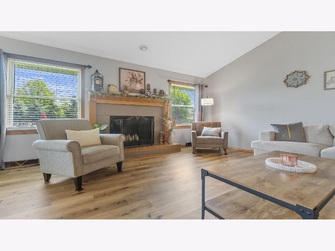
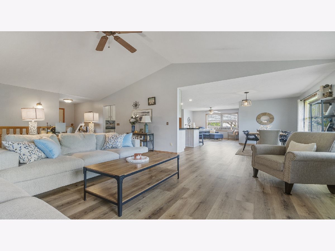
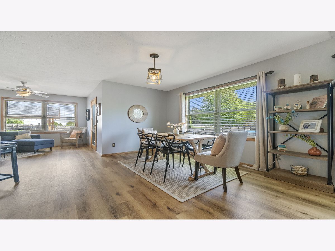
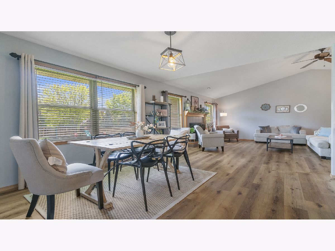
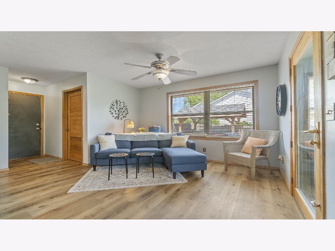
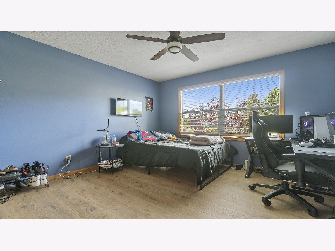
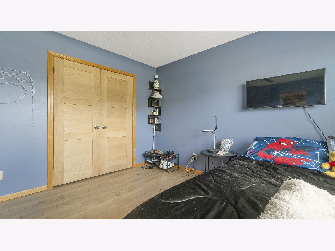
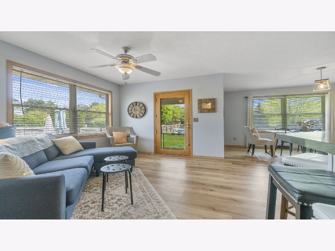
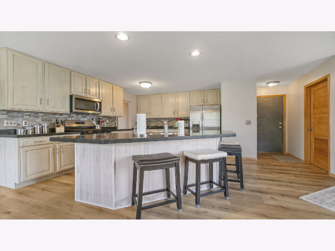
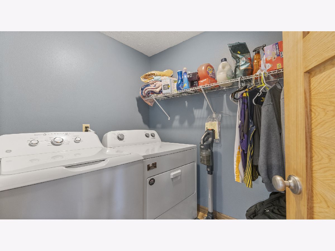
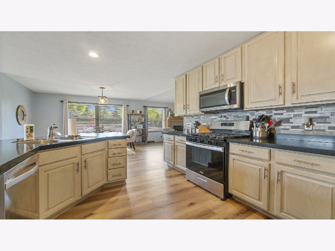
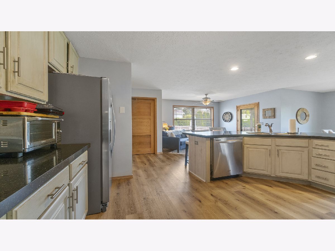
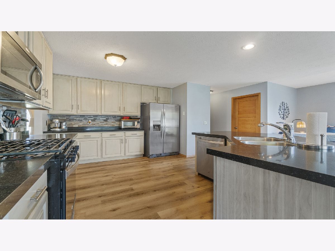
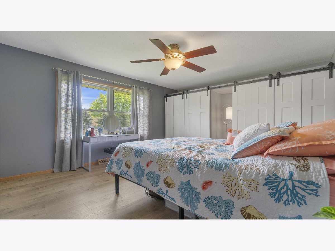
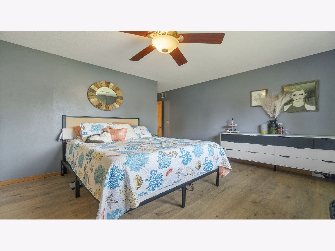
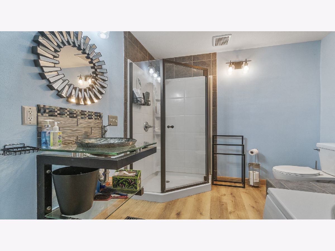
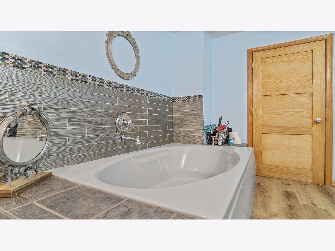
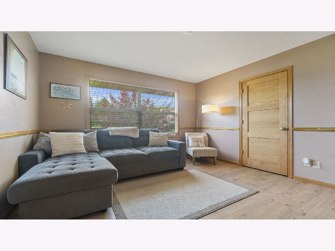
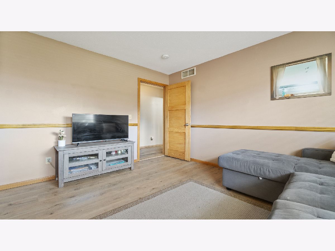
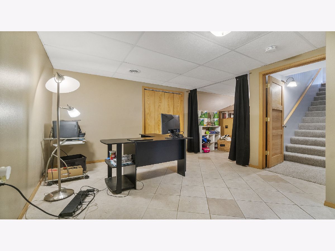
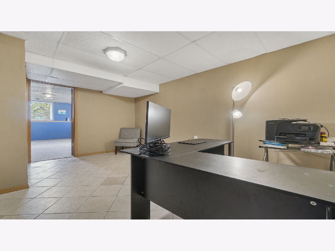
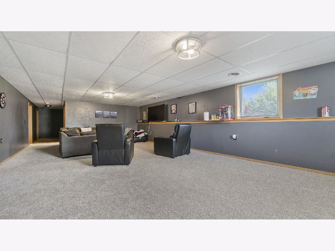
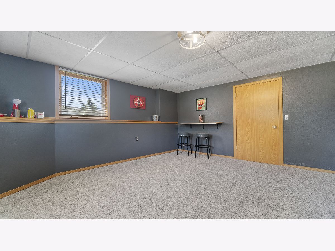
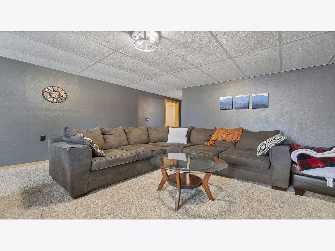
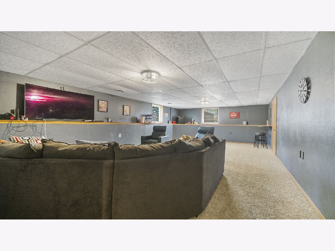
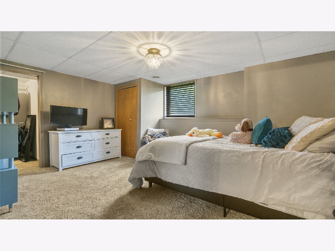
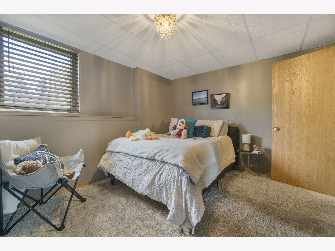
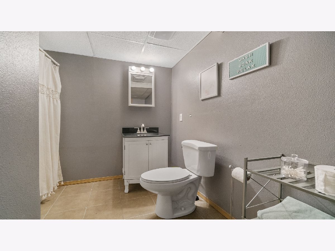
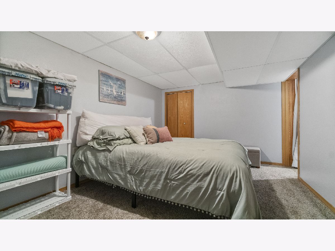
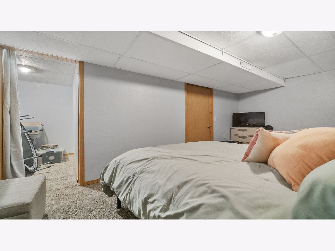
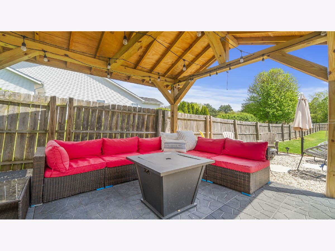
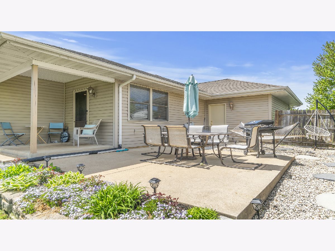
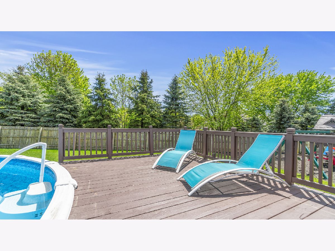
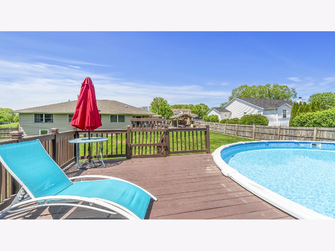
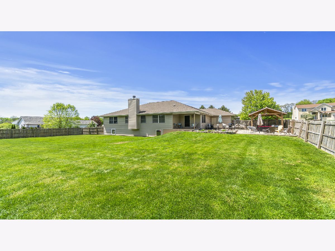
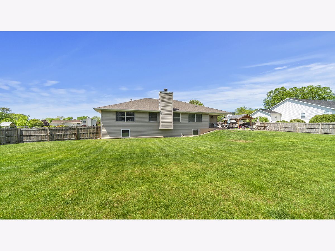
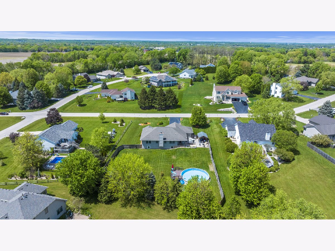
Room Specifics
Total Bedrooms: 4
Bedrooms Above Ground: 3
Bedrooms Below Ground: 1
Dimensions: —
Floor Type: —
Dimensions: —
Floor Type: —
Dimensions: —
Floor Type: —
Full Bathrooms: 3
Bathroom Amenities: —
Bathroom in Basement: 1
Rooms: —
Basement Description: Finished,Egress Window
Other Specifics
| 3 | |
| — | |
| — | |
| — | |
| — | |
| 125 X 135 X 180 X 232 | |
| — | |
| — | |
| — | |
| — | |
| Not in DB | |
| — | |
| — | |
| — | |
| — |
Tax History
| Year | Property Taxes |
|---|---|
| 2024 | $6,569 |
Contact Agent
Nearby Similar Homes
Contact Agent
Listing Provided By
Keller Williams Realty Signature


