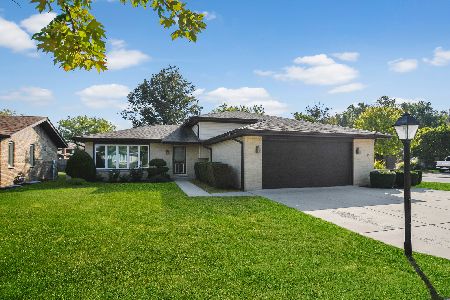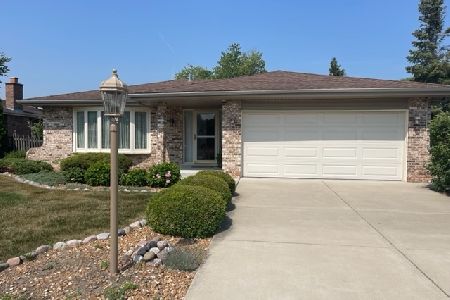11158 Possum Drive, Palos Hills, Illinois 60465
$266,000
|
Sold
|
|
| Status: | Closed |
| Sqft: | 1,729 |
| Cost/Sqft: | $165 |
| Beds: | 3 |
| Baths: | 2 |
| Year Built: | 1977 |
| Property Taxes: | $5,856 |
| Days On Market: | 3089 |
| Lot Size: | 0,00 |
Description
Pride of ownership is apparent in this unique step ranch. Fully landscaped corner lot with privacy fenced yard. Interior features neutral tones throughout to go with any decor. Enter the ceramic tiled foyer to the spacious living and dining rooms. Light bright kitchen with skylight overhead. 2 family rooms... Main floor FR open to the kitchen features stunning fireplace and patio door to the yard...Lower level FR is fully finished & includes a kitchenette with sink and bar frig. Lower level also has utility room & lots of storage. No worry about power outages here with the whole house standby generator which operates automatically when needed. This beautiful house comes with a 1 year home warranty!!
Property Specifics
| Single Family | |
| — | |
| Step Ranch | |
| 1977 | |
| Partial | |
| 3 STEP RANCH | |
| No | |
| — |
| Cook | |
| — | |
| 0 / Not Applicable | |
| None | |
| Lake Michigan | |
| Public Sewer | |
| 09719660 | |
| 23222020120000 |
Nearby Schools
| NAME: | DISTRICT: | DISTANCE: | |
|---|---|---|---|
|
Grade School
Palos East Elementary School |
118 | — | |
|
Middle School
Palos South Middle School |
118 | Not in DB | |
|
High School
Amos Alonzo Stagg High School |
230 | Not in DB | |
Property History
| DATE: | EVENT: | PRICE: | SOURCE: |
|---|---|---|---|
| 28 Feb, 2018 | Sold | $266,000 | MRED MLS |
| 19 Jan, 2018 | Under contract | $285,999 | MRED MLS |
| — | Last price change | $289,000 | MRED MLS |
| 11 Aug, 2017 | Listed for sale | $299,900 | MRED MLS |
Room Specifics
Total Bedrooms: 3
Bedrooms Above Ground: 3
Bedrooms Below Ground: 0
Dimensions: —
Floor Type: Carpet
Dimensions: —
Floor Type: Carpet
Full Bathrooms: 2
Bathroom Amenities: Double Sink
Bathroom in Basement: 0
Rooms: Recreation Room,Utility Room-Lower Level,Kitchen
Basement Description: Finished
Other Specifics
| 2.5 | |
| Concrete Perimeter | |
| Brick | |
| Patio | |
| Corner Lot,Fenced Yard,Landscaped | |
| 86 X 128 | |
| — | |
| — | |
| Skylight(s), First Floor Full Bath | |
| Range, Microwave, Dishwasher, Refrigerator, Bar Fridge, Washer, Dryer | |
| Not in DB | |
| Curbs, Sidewalks, Street Lights, Street Paved | |
| — | |
| — | |
| Wood Burning, Gas Log, Gas Starter |
Tax History
| Year | Property Taxes |
|---|---|
| 2018 | $5,856 |
Contact Agent
Nearby Similar Homes
Nearby Sold Comparables
Contact Agent
Listing Provided By
RE/MAX Synergy






