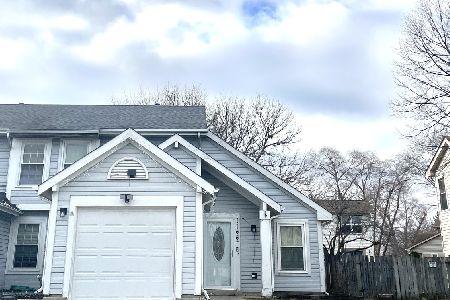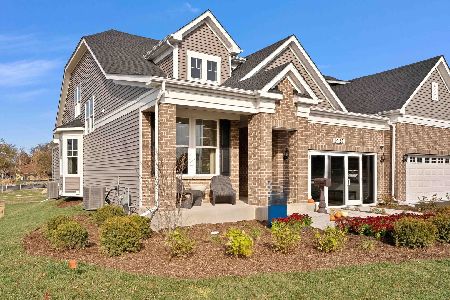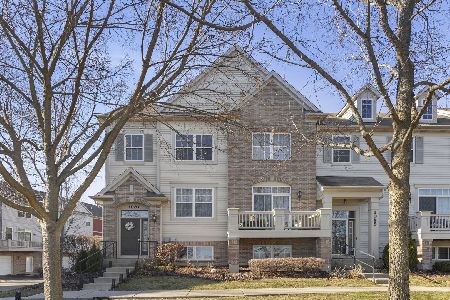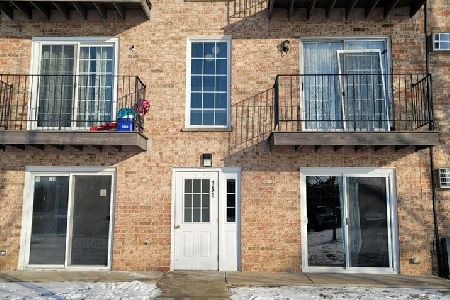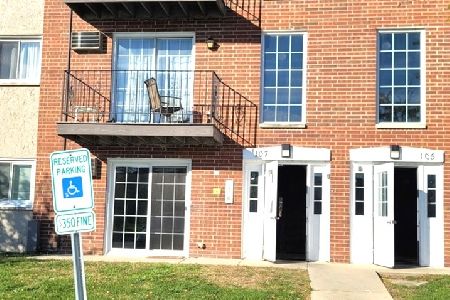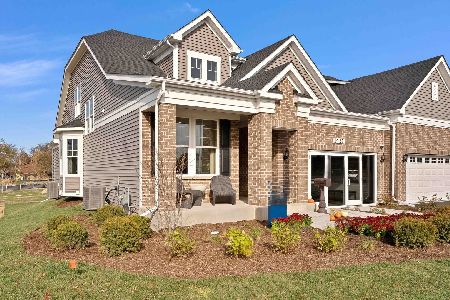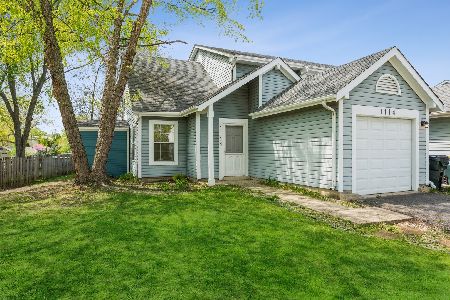1116 Bradbury Circle, Carol Stream, Illinois 60188
$189,900
|
Sold
|
|
| Status: | Closed |
| Sqft: | 1,474 |
| Cost/Sqft: | $129 |
| Beds: | 3 |
| Baths: | 2 |
| Year Built: | 1986 |
| Property Taxes: | $5,364 |
| Days On Market: | 3510 |
| Lot Size: | 0,00 |
Description
Absolutely lovely updated duplex in the highly sought after Hunters Crossing area. Wide open floor plan with soaring ceilings, open living room with fireplace and large dining room. Eat in kitchen has a patio door opening to a large fenced yard with a shed and wood deck. Updated powder room on main level and stunning open staircase leads to three upstairs bedrooms. Master bedroom has large closet and attaches to the fully updated full bath. NEW roof, siding and air conditioner too!! ZERO association fees makes this an outstanding choice for buyers. Highly rated school district. Nothing to do but move in this charming home! It's a real 10****
Property Specifics
| Condos/Townhomes | |
| 2 | |
| — | |
| 1986 | |
| None | |
| ROCKWELL | |
| No | |
| — |
| Du Page | |
| Hunters Crossing | |
| 0 / Not Applicable | |
| None | |
| Public | |
| Public Sewer | |
| 09259001 | |
| 0219405018 |
Nearby Schools
| NAME: | DISTRICT: | DISTANCE: | |
|---|---|---|---|
|
Grade School
Cloverdale Elementary School |
93 | — | |
|
Middle School
Stratford Middle School |
93 | Not in DB | |
|
High School
Glenbard North High School |
87 | Not in DB | |
Property History
| DATE: | EVENT: | PRICE: | SOURCE: |
|---|---|---|---|
| 15 Jun, 2015 | Sold | $185,000 | MRED MLS |
| 15 Apr, 2015 | Under contract | $185,000 | MRED MLS |
| 11 Apr, 2015 | Listed for sale | $185,000 | MRED MLS |
| 11 Aug, 2016 | Sold | $189,900 | MRED MLS |
| 27 Jun, 2016 | Under contract | $189,900 | MRED MLS |
| — | Last price change | $194,900 | MRED MLS |
| 15 Jun, 2016 | Listed for sale | $194,900 | MRED MLS |
Room Specifics
Total Bedrooms: 3
Bedrooms Above Ground: 3
Bedrooms Below Ground: 0
Dimensions: —
Floor Type: Carpet
Dimensions: —
Floor Type: Carpet
Full Bathrooms: 2
Bathroom Amenities: —
Bathroom in Basement: 0
Rooms: Eating Area
Basement Description: None
Other Specifics
| 1 | |
| Concrete Perimeter | |
| Concrete | |
| Deck | |
| Fenced Yard | |
| 40X127X39X126 | |
| — | |
| — | |
| Vaulted/Cathedral Ceilings, First Floor Laundry, Laundry Hook-Up in Unit | |
| Range, Microwave, Dishwasher, Refrigerator, Washer, Dryer, Disposal | |
| Not in DB | |
| — | |
| — | |
| — | |
| Wood Burning |
Tax History
| Year | Property Taxes |
|---|---|
| 2015 | $4,765 |
| 2016 | $5,364 |
Contact Agent
Nearby Similar Homes
Nearby Sold Comparables
Contact Agent
Listing Provided By
Weichert Realtors Advantage

