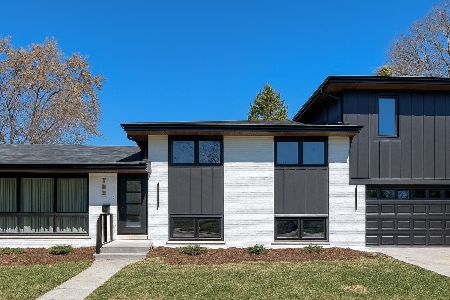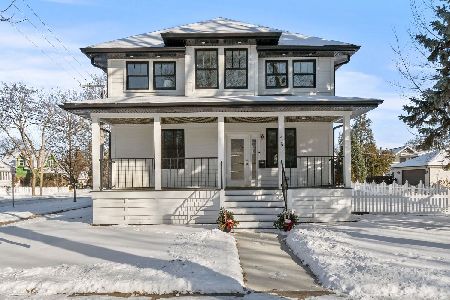1116 Carlyle Court, Arlington Heights, Illinois 60004
$540,000
|
Sold
|
|
| Status: | Closed |
| Sqft: | 1,900 |
| Cost/Sqft: | $279 |
| Beds: | 3 |
| Baths: | 3 |
| Year Built: | 1968 |
| Property Taxes: | $9,687 |
| Days On Market: | 1417 |
| Lot Size: | 0,20 |
Description
The perfect cul-de-sac location sets the scene for this beautiful ranch home. A wonderful floorplan allows for modern living. The large family room features custom windows showcasing the outdoor light and views and has plenty of room for your large sectional or other furniture. The kitchen is the heart of the home, and this huge farmhouse style space is an amazing place to be. The stone fireplace and beamed ceilings add character and provide an incredible backdrop while entertaining or simply hanging out with the family. You'll love the vibe in the den with the exposed brick wall, wood floors, and updated lighting. There's room for your home office, workspace for kids, and a reading nook. The main bedroom has a private bath and there are 2 secondary bedrooms and a full bath nearby. Off the kitchen you will find a powder room tucked away from the main areas and access to the lower level. The finished basement space has possibilities for all kinds of activities-a gamer's paradise, kids rec area, additional home office or hobby space, and more! Outside fresh landscaping and exterior lighting welcomes you through the courtyard entry. In the backyard, you'll find a lovely, fenced yard with a patio, mature trees and large grassy play area, perfect to relax at the end of the day or host parties. The neighborhood is fantastic with its' highly desirable combination of schools + easy access to shopping, restaurants, parks, train, and more!
Property Specifics
| Single Family | |
| — | |
| — | |
| 1968 | |
| — | |
| — | |
| No | |
| 0.2 |
| Cook | |
| — | |
| 0 / Not Applicable | |
| — | |
| — | |
| — | |
| 11349242 | |
| 03204220180000 |
Nearby Schools
| NAME: | DISTRICT: | DISTANCE: | |
|---|---|---|---|
|
Grade School
Olive-mary Stitt School |
25 | — | |
|
Middle School
Thomas Middle School |
25 | Not in DB | |
|
High School
John Hersey High School |
214 | Not in DB | |
Property History
| DATE: | EVENT: | PRICE: | SOURCE: |
|---|---|---|---|
| 20 Dec, 2007 | Sold | $516,500 | MRED MLS |
| 5 Nov, 2007 | Under contract | $534,900 | MRED MLS |
| 12 Oct, 2007 | Listed for sale | $534,900 | MRED MLS |
| 19 Jun, 2014 | Sold | $436,500 | MRED MLS |
| 11 May, 2014 | Under contract | $449,000 | MRED MLS |
| 3 May, 2014 | Listed for sale | $449,000 | MRED MLS |
| 6 May, 2022 | Sold | $540,000 | MRED MLS |
| 18 Mar, 2022 | Under contract | $529,900 | MRED MLS |
| 16 Mar, 2022 | Listed for sale | $529,900 | MRED MLS |


























Room Specifics
Total Bedrooms: 3
Bedrooms Above Ground: 3
Bedrooms Below Ground: 0
Dimensions: —
Floor Type: —
Dimensions: —
Floor Type: —
Full Bathrooms: 3
Bathroom Amenities: —
Bathroom in Basement: 0
Rooms: —
Basement Description: Partially Finished
Other Specifics
| 2 | |
| — | |
| — | |
| — | |
| — | |
| 60X125 | |
| — | |
| — | |
| — | |
| — | |
| Not in DB | |
| — | |
| — | |
| — | |
| — |
Tax History
| Year | Property Taxes |
|---|---|
| 2007 | $6,400 |
| 2014 | $8,596 |
| 2022 | $9,687 |
Contact Agent
Nearby Similar Homes
Nearby Sold Comparables
Contact Agent
Listing Provided By
Baird & Warner








