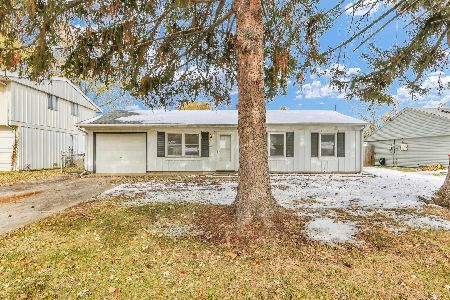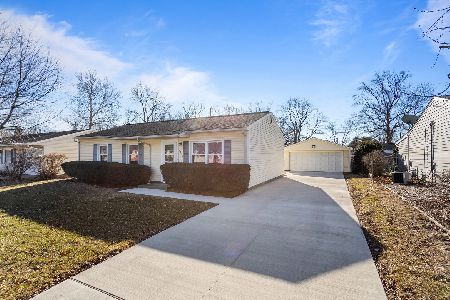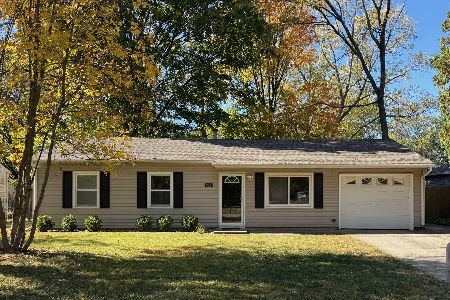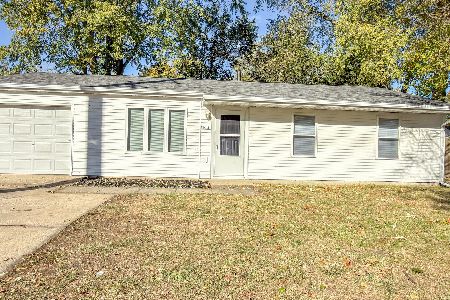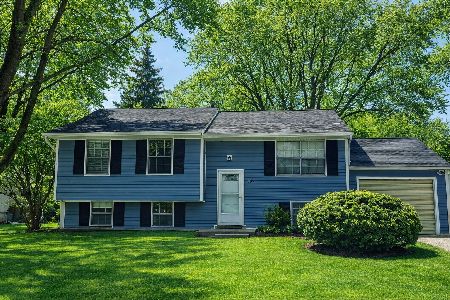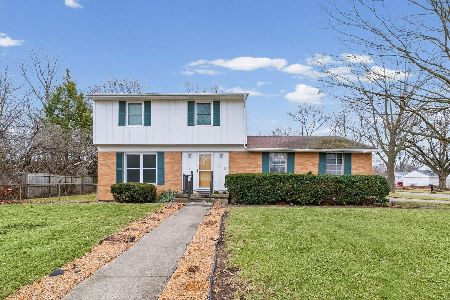1116 Centennial Drive, Champaign, Illinois 61821
$161,500
|
Sold
|
|
| Status: | Closed |
| Sqft: | 1,025 |
| Cost/Sqft: | $164 |
| Beds: | 3 |
| Baths: | 1 |
| Year Built: | 1962 |
| Property Taxes: | $2,514 |
| Days On Market: | 842 |
| Lot Size: | 0,16 |
Description
WOW! Completely renovated... With style! All newly updated in current colors and decor. Gorgeous front door with beveled glass window opens to a big, bright front room. Bright interior with lots of natural light pouring in the newer replacement windows. Modern black/brushed gold fixtures and selections through out. Fresh paint, new quality carpet and flooring through out. Kitchen with newer appliances, painted cabinets, new hardware and beautiful butcher block counter tops. Big pantry closet, good table space and a new center island for extra counter space. Sliding glass door leading to the back patio, making for convenient cook outs! Refreshing, new bathroom design with beautiful new quartz vanity & new fixtures. Extra deep, 1.5 car garage with workshop in back corner and access door to the back. Big back yard, partially fenced for pets and big concrete patio. Updated 200 amp electric. Roof 2014, Furnace 2020. Great central location close to schools, parks, shopping and restaurants. Call your favorite realtor to for your showing today!
Property Specifics
| Single Family | |
| — | |
| — | |
| 1962 | |
| — | |
| — | |
| No | |
| 0.16 |
| Champaign | |
| Weller's Holiday Park | |
| — / Not Applicable | |
| — | |
| — | |
| — | |
| 11927129 | |
| 442015327014 |
Nearby Schools
| NAME: | DISTRICT: | DISTANCE: | |
|---|---|---|---|
|
Grade School
Unit 4 Of Choice |
4 | — | |
|
Middle School
Champaign/middle Call Unit 4 351 |
4 | Not in DB | |
|
High School
Centennial High School |
4 | Not in DB | |
Property History
| DATE: | EVENT: | PRICE: | SOURCE: |
|---|---|---|---|
| 6 Oct, 2023 | Sold | $125,000 | MRED MLS |
| 11 Jul, 2023 | Under contract | $115,000 | MRED MLS |
| 5 Jul, 2023 | Listed for sale | $115,000 | MRED MLS |
| 15 Dec, 2023 | Sold | $161,500 | MRED MLS |
| 16 Nov, 2023 | Under contract | $168,500 | MRED MLS |
| 11 Nov, 2023 | Listed for sale | $168,500 | MRED MLS |
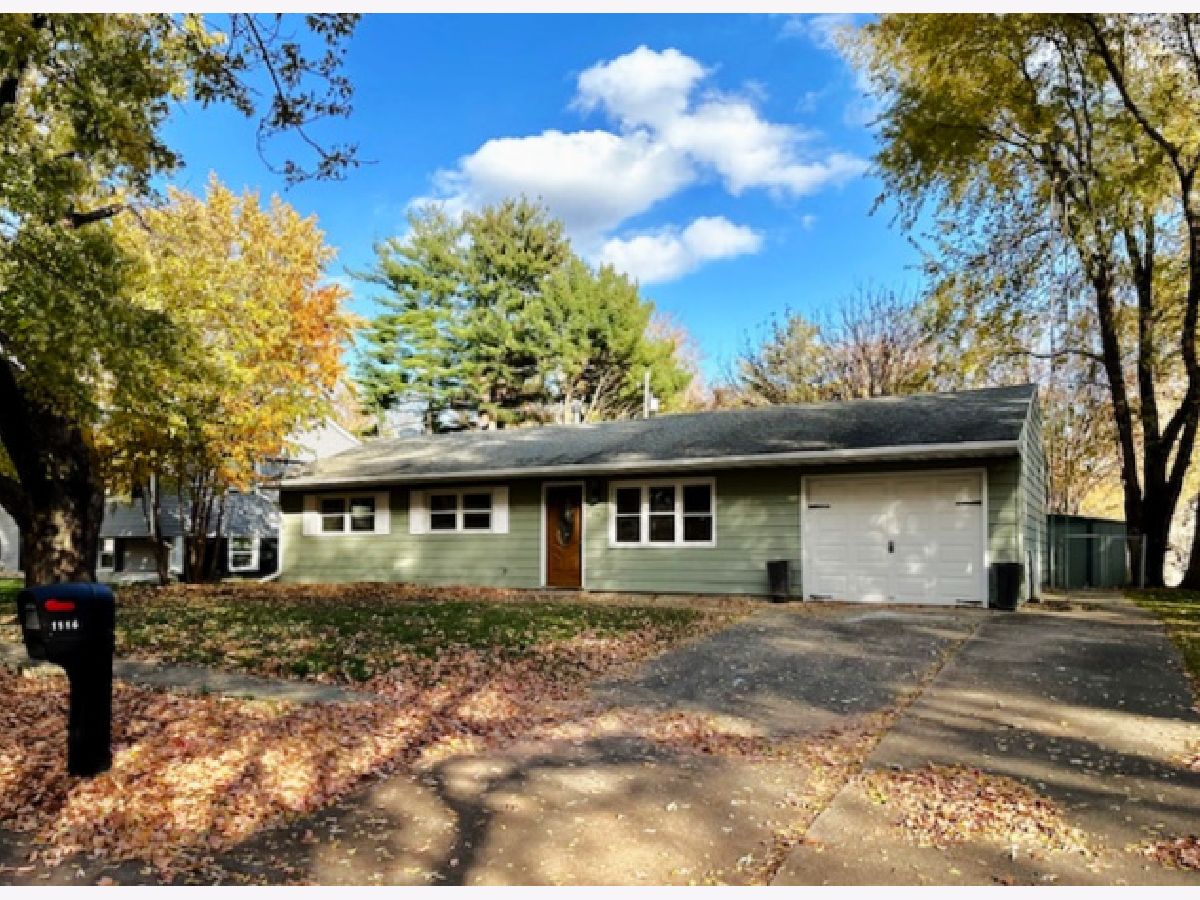






































































Room Specifics
Total Bedrooms: 3
Bedrooms Above Ground: 3
Bedrooms Below Ground: 0
Dimensions: —
Floor Type: —
Dimensions: —
Floor Type: —
Full Bathrooms: 1
Bathroom Amenities: —
Bathroom in Basement: 0
Rooms: —
Basement Description: None
Other Specifics
| 1.5 | |
| — | |
| Concrete | |
| — | |
| — | |
| 65 X 105.1 | |
| — | |
| — | |
| — | |
| — | |
| Not in DB | |
| — | |
| — | |
| — | |
| — |
Tax History
| Year | Property Taxes |
|---|---|
| 2023 | $2,514 |
Contact Agent
Nearby Similar Homes
Nearby Sold Comparables
Contact Agent
Listing Provided By
RE/MAX REALTY ASSOCIATES-CHA

