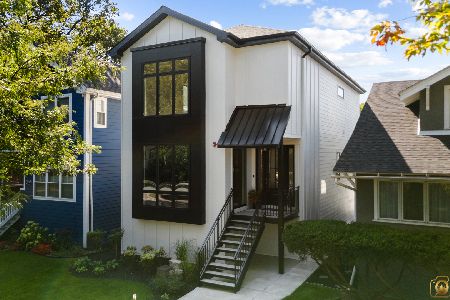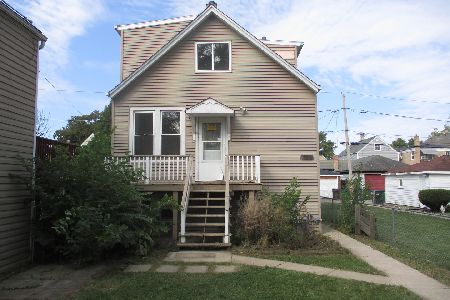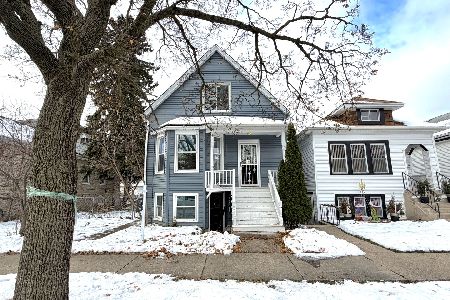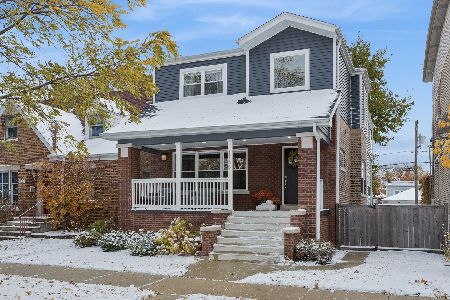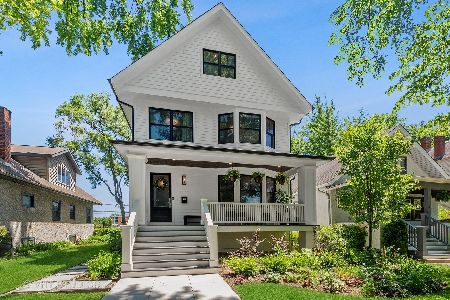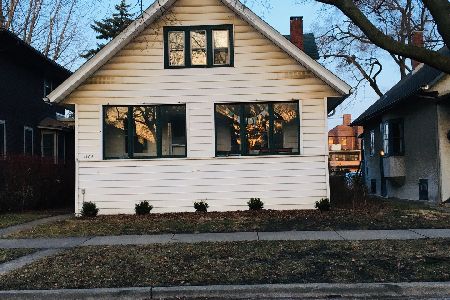1116 Clinton Avenue, Oak Park, Illinois 60304
$455,000
|
Sold
|
|
| Status: | Closed |
| Sqft: | 1,587 |
| Cost/Sqft: | $268 |
| Beds: | 3 |
| Baths: | 3 |
| Year Built: | 1916 |
| Property Taxes: | $10,535 |
| Days On Market: | 1493 |
| Lot Size: | 0,00 |
Description
Welcome home to this charming, well-maintained, spacious, stucco bungalow in a fabulous location! From the inviting and generous front porch, step into the huge light-filled living room with space for multiple conversation areas showcasing beautiful, original stained glass, built-ins, and a wood-burning fireplace to cozy up with loved ones. Living area opens to the sun-kissed formal dining room with bay windows which is big enough for your largest holiday gatherings. Cooking your gourmet creations is an absolute delight in the substantial, expanded, fully renovated (2016), sparkling chef's kitchen boasting miles of grey quartz countertops, gleaming white cabinetry, all-stainless appliances, updated lighting, and a classic, subway-tile backsplash. Massive, eat-at island offers a space for all to gather and large walk-in pantry provides all the storage you could want! This bright space opens to a family room area (currently used for informal dining) so you never miss a moment of the action. Hardwood floors, generous first-floor bedroom (easily fits a king-size bed!), and updated full bathroom with walk-in shower round out the first level. Upstairs you'll find an enormous primary bedroom with room enough for a sitting area and with a large, charming walk-in closet; a bright and cheerful second bedroom; and an updated, sunlit full bath featuring granite-topped vanity and skylight. The expansive, dry, and open lower level has even more room to spread out! Curl up with family and friends for a movie night in the family room area, let kids enjoy their own play space, maximize your home gym space, work from home in your own office area, or create another bedroom! The clean and bright full bath here makes the space and possibilities endless for this fantastic basement. Convenient, and bright large laundry/utility room with a workshop space for the handy homeowner rounds out this level. All this space indoors and there's more space outdoors too - al fresco entertaining is a breeze with the convenient glass sliding doors from the kitchen that lead to a two-level deck and beautifully landscaped yard - great for hosting warm weather BBQs and enjoying sunshine year-round! One car garage and additional exterior parking pad offer plenty of parking, but you won't need it in this great location - an easy walk to schools, parks, pool, shopping, coffee, bars, restaurants, ice cream, the Blue Line, and more or quick hop onto 290! Loads of light, space, pride of ownership, and tons of charm on a fantastic, welcoming, block. Nothing to do but move in, unpack and relax. This is the one you've been waiting for - welcome home!
Property Specifics
| Single Family | |
| — | |
| Bungalow | |
| 1916 | |
| Full | |
| — | |
| No | |
| — |
| Cook | |
| — | |
| 0 / Not Applicable | |
| None | |
| Lake Michigan | |
| Public Sewer | |
| 11273712 | |
| 16183200060000 |
Nearby Schools
| NAME: | DISTRICT: | DISTANCE: | |
|---|---|---|---|
|
Grade School
Abraham Lincoln Elementary Schoo |
97 | — | |
|
Middle School
Gwendolyn Brooks Middle School |
97 | Not in DB | |
|
High School
Oak Park & River Forest High Sch |
200 | Not in DB | |
Property History
| DATE: | EVENT: | PRICE: | SOURCE: |
|---|---|---|---|
| 28 Apr, 2008 | Sold | $295,000 | MRED MLS |
| 23 Mar, 2008 | Under contract | $349,900 | MRED MLS |
| 29 Feb, 2008 | Listed for sale | $349,900 | MRED MLS |
| 7 Jan, 2022 | Sold | $455,000 | MRED MLS |
| 22 Nov, 2021 | Under contract | $425,000 | MRED MLS |
| 19 Nov, 2021 | Listed for sale | $425,000 | MRED MLS |
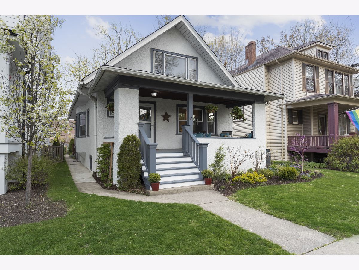
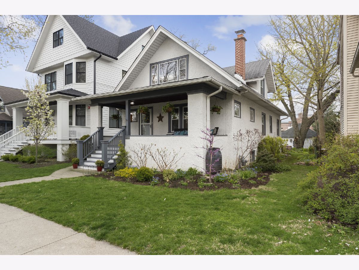
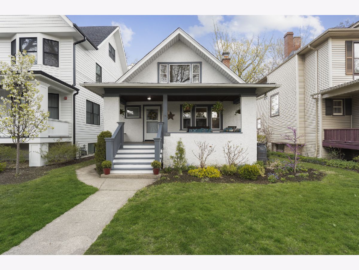
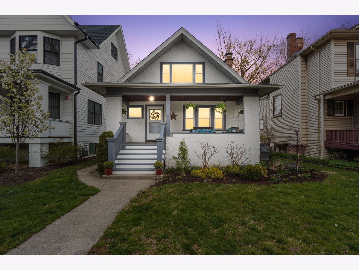
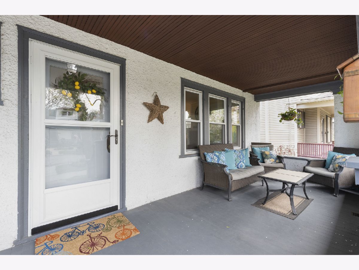
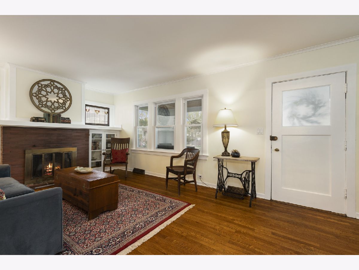
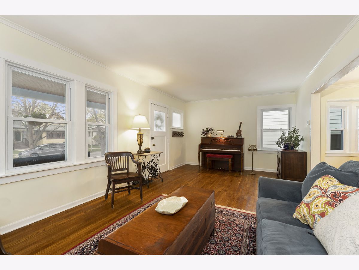
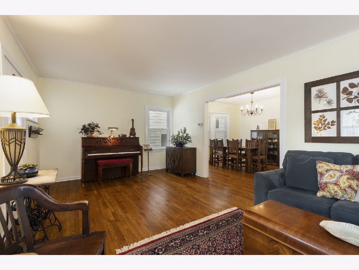
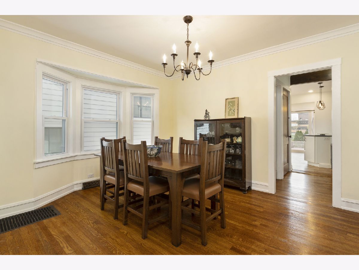
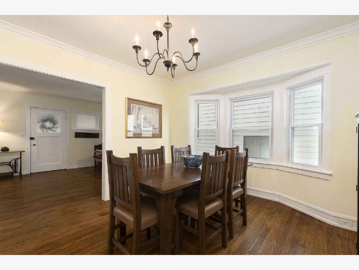
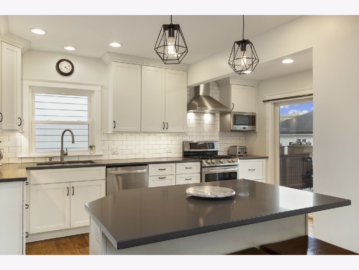
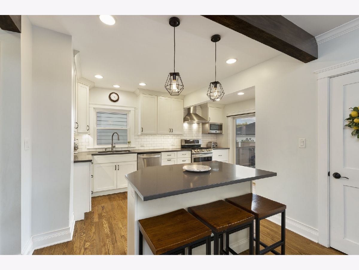
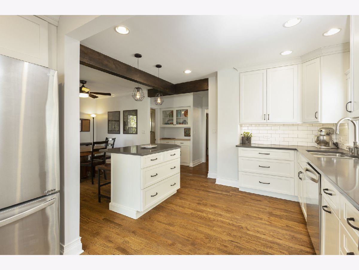
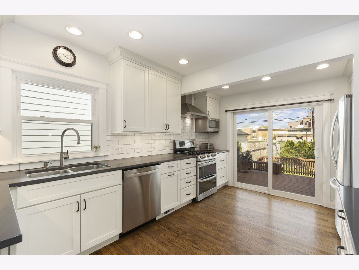
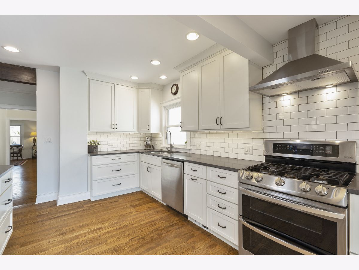
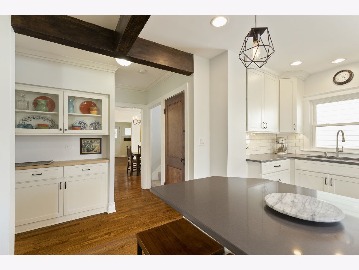
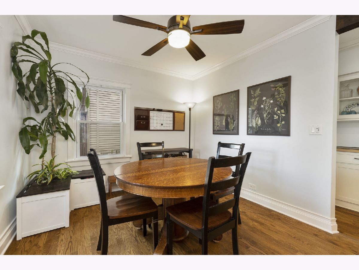
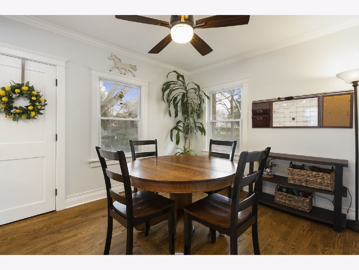
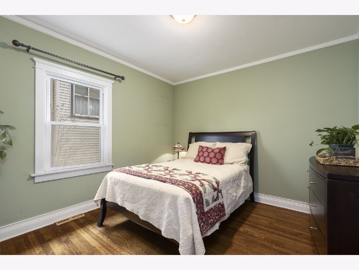
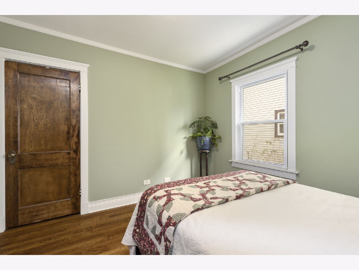
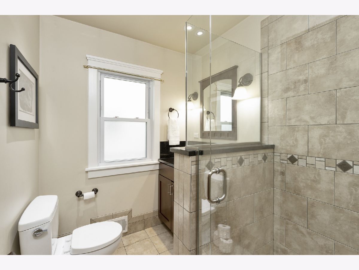
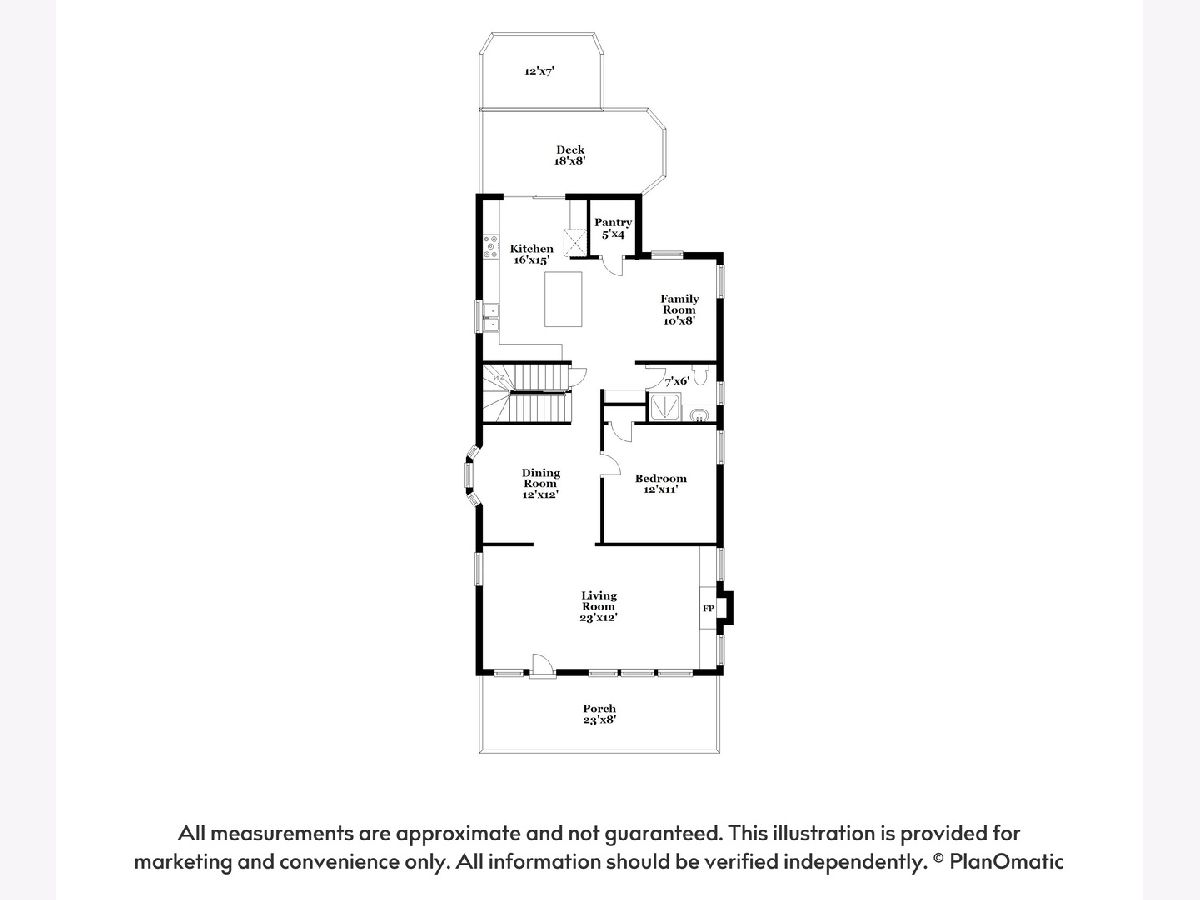
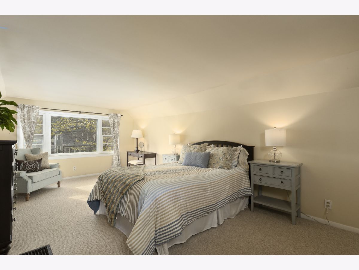
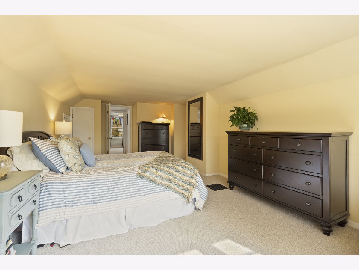
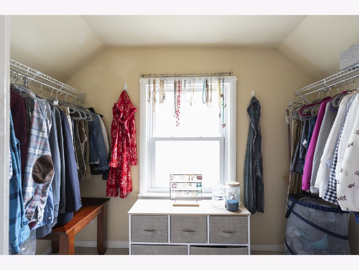
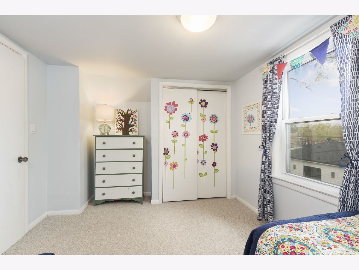
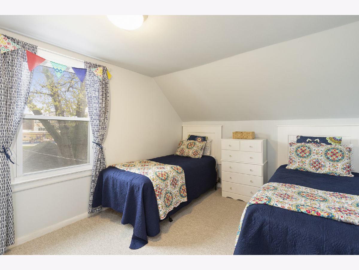
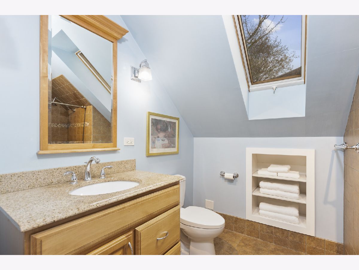
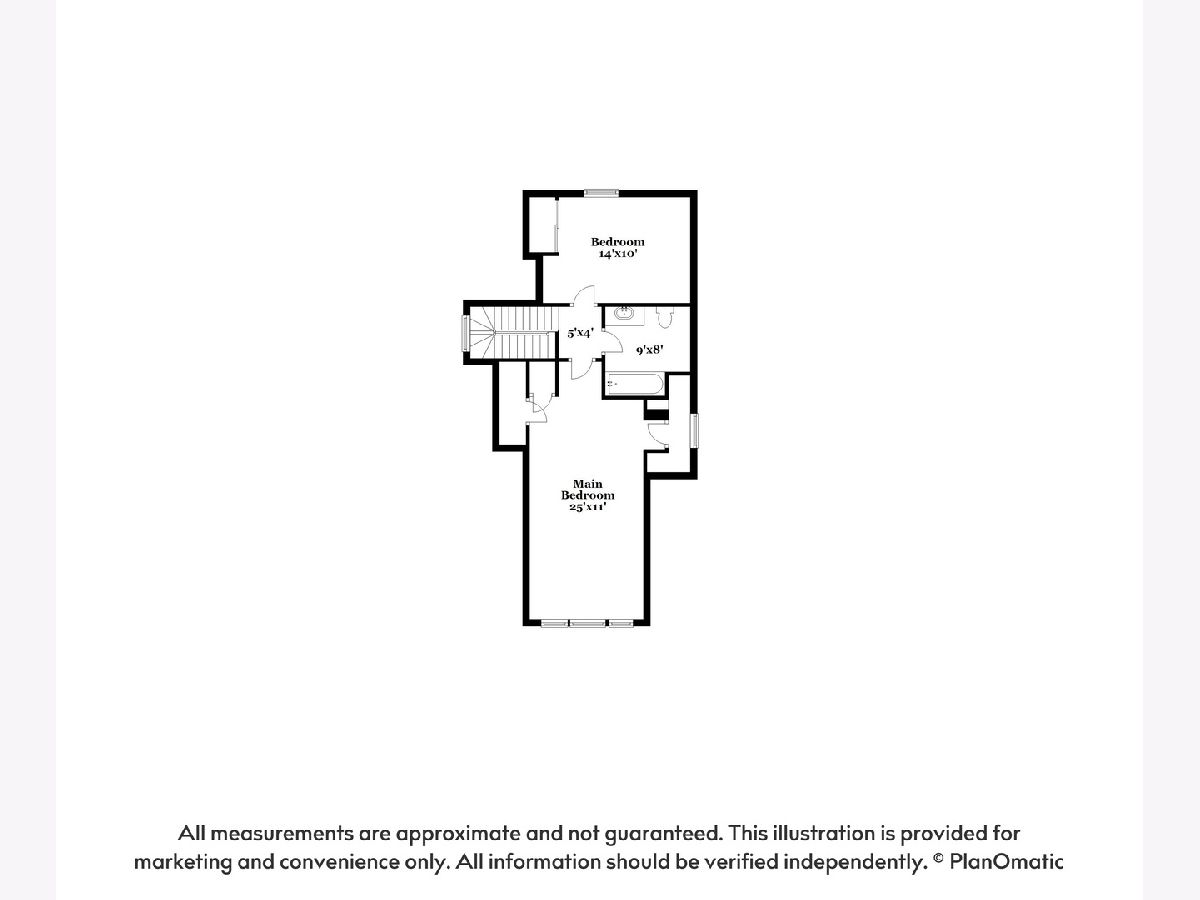
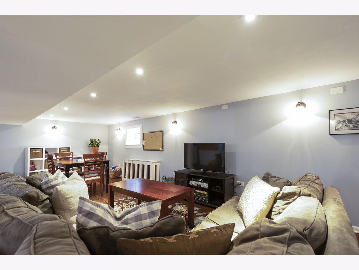
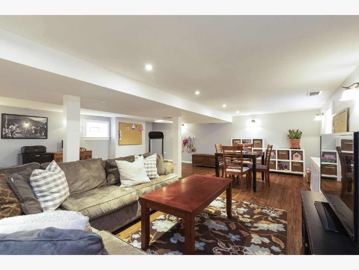
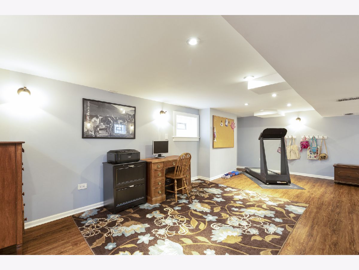
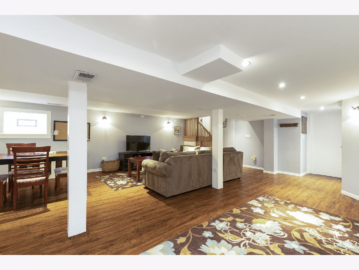
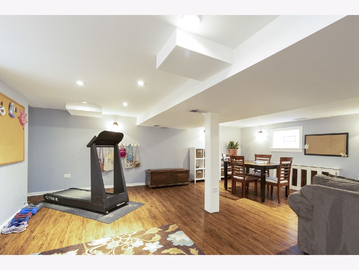
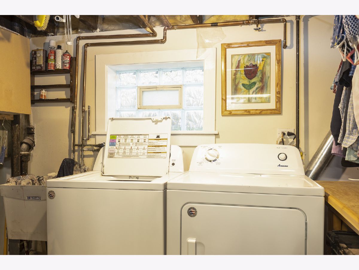
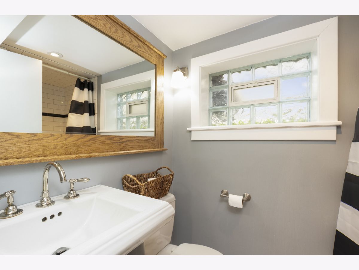
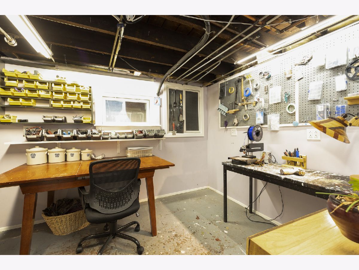
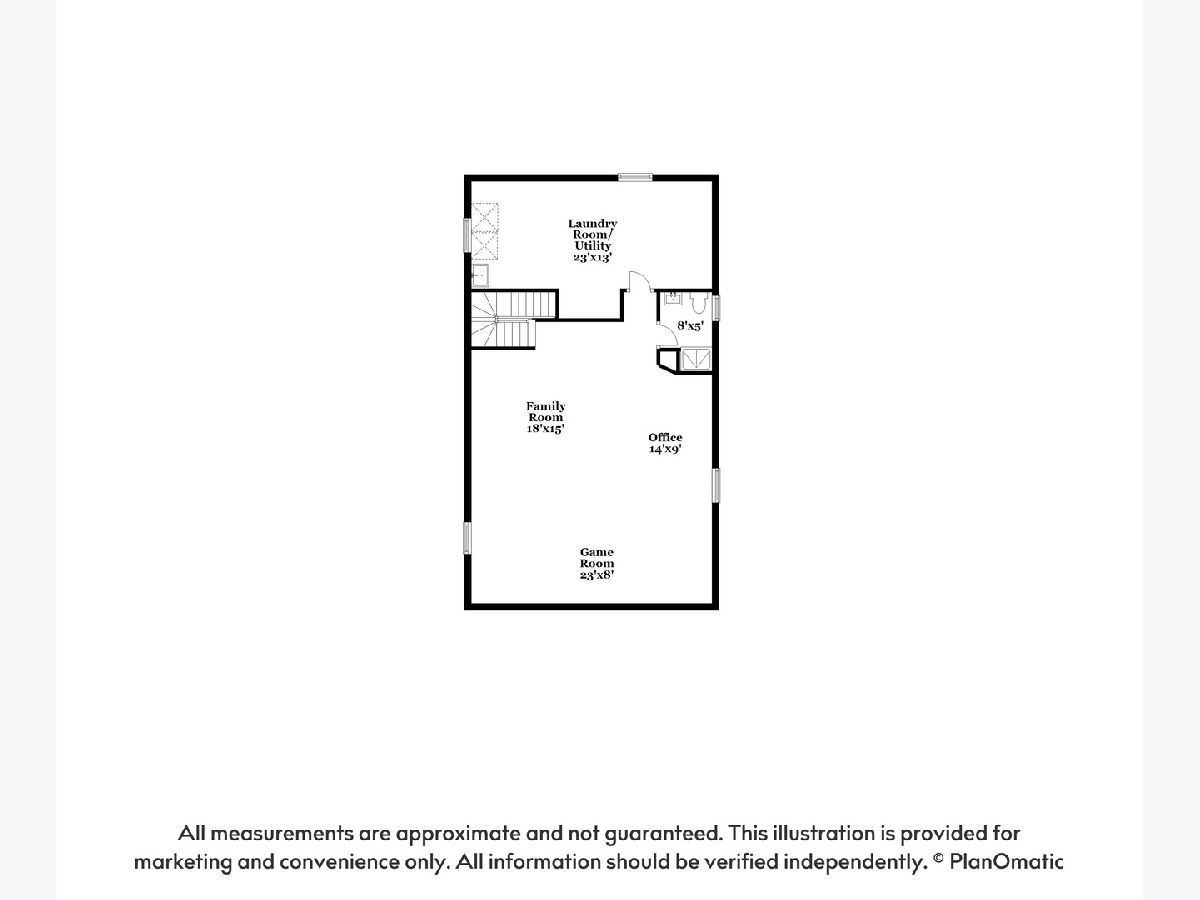
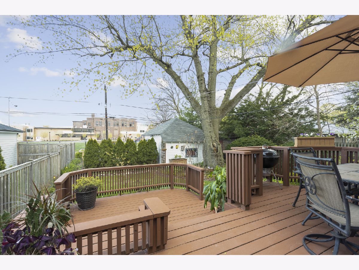
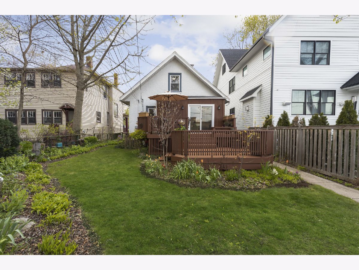
Room Specifics
Total Bedrooms: 3
Bedrooms Above Ground: 3
Bedrooms Below Ground: 0
Dimensions: —
Floor Type: Carpet
Dimensions: —
Floor Type: Hardwood
Full Bathrooms: 3
Bathroom Amenities: Garden Tub
Bathroom in Basement: 1
Rooms: Pantry,Deck,Office,Game Room,Family Room
Basement Description: Finished,Storage Space
Other Specifics
| 1 | |
| Concrete Perimeter | |
| Off Alley | |
| Deck, Porch, Storms/Screens | |
| Fenced Yard,Park Adjacent,Sidewalks,Streetlights | |
| 37 X 137 | |
| — | |
| None | |
| Hardwood Floors, First Floor Bedroom, First Floor Full Bath, Walk-In Closet(s), Some Carpeting, Drapes/Blinds, Separate Dining Room | |
| Range, Microwave, Dishwasher, Refrigerator, Washer, Dryer, Stainless Steel Appliance(s), Range Hood, Gas Oven | |
| Not in DB | |
| Park, Pool, Curbs, Sidewalks, Street Lights, Street Paved | |
| — | |
| — | |
| Wood Burning |
Tax History
| Year | Property Taxes |
|---|---|
| 2008 | $2,377 |
| 2022 | $10,535 |
Contact Agent
Nearby Similar Homes
Nearby Sold Comparables
Contact Agent
Listing Provided By
Baird & Warner, Inc.

