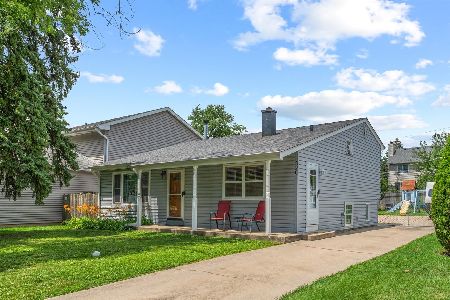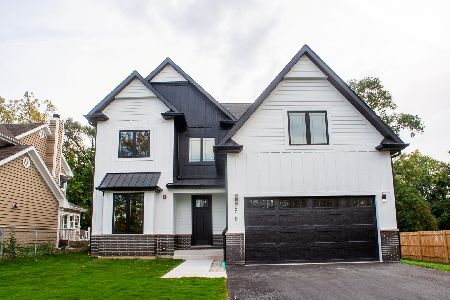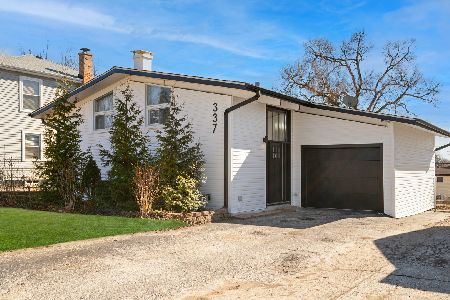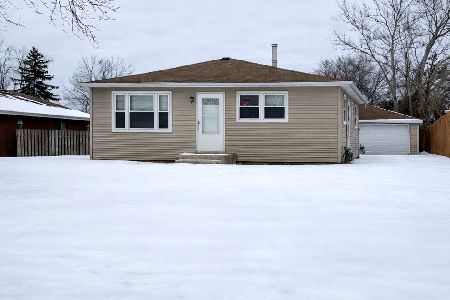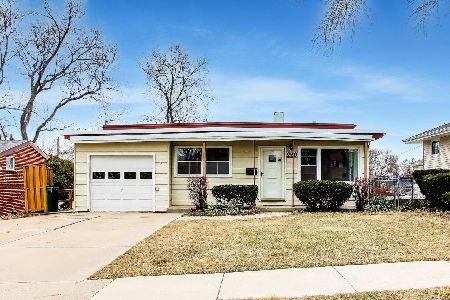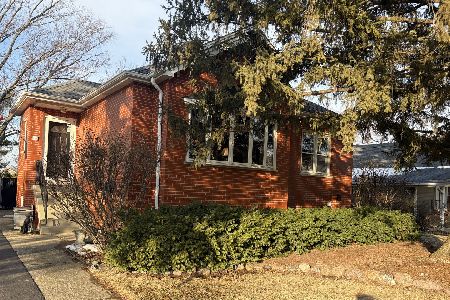1116 Edson Avenue, Lombard, Illinois 60148
$308,000
|
Sold
|
|
| Status: | Closed |
| Sqft: | 1,617 |
| Cost/Sqft: | $201 |
| Beds: | 3 |
| Baths: | 2 |
| Year Built: | 1965 |
| Property Taxes: | $4,672 |
| Days On Market: | 1348 |
| Lot Size: | 0,00 |
Description
GREAT CUL-DE-SAC LOCATION. PLENTY of room to park on this ALL CONCRETE DRIVEWAY. ENJOY the outdoors on this COVERED FRONT PORCH. ROOF has 1 LAYER that was replaced 13 yrs ago. SPECIAL gutters with LEAF PROTECTION. WINDOWS have been REPLACED. INSIDE FEATURES GENEROUS SIZED ROOMS. Walk into this ENTRYWAY with closet. FORMAL living room that flows into FORMAL DINING ROOM (L shape.) KITCHEN with B/I OVEN and GAS COOKTOP. RELAX next to the GAS FP in the FAMILY ROOM. SEPARATE LAUNDRY that has LAUNDRY TUB~CABINETS and MECHANICALS. MASTER BEDROOM has a MASTER BATH with nice TILE WORK. ALL bedrooms are GOOD SIZED & have FANS. BACK YARD is FENCED with a CONCRETE PATIO. Nice SHED has POWER & SHELFS. This home is SOLID and has been VERY WELL CARED for. Sellers selling AS IS but no known issues with this home. Just move in and make it your OWN!!
Property Specifics
| Single Family | |
| — | |
| — | |
| 1965 | |
| — | |
| — | |
| No | |
| — |
| Du Page | |
| — | |
| 0 / Not Applicable | |
| — | |
| — | |
| — | |
| 11444142 | |
| 0618400042 |
Nearby Schools
| NAME: | DISTRICT: | DISTANCE: | |
|---|---|---|---|
|
High School
Glenbard East High School |
87 | Not in DB | |
Property History
| DATE: | EVENT: | PRICE: | SOURCE: |
|---|---|---|---|
| 22 Jul, 2022 | Sold | $308,000 | MRED MLS |
| 3 Jul, 2022 | Under contract | $325,000 | MRED MLS |
| 23 Jun, 2022 | Listed for sale | $345,000 | MRED MLS |
| 3 Dec, 2024 | Under contract | $0 | MRED MLS |
| 25 Nov, 2024 | Listed for sale | $0 | MRED MLS |
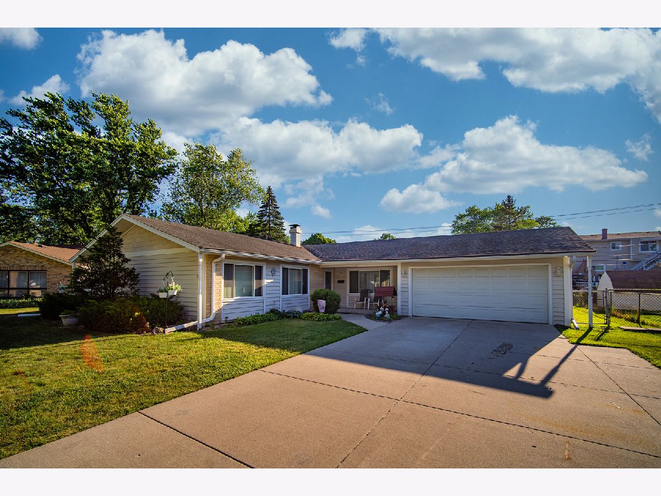
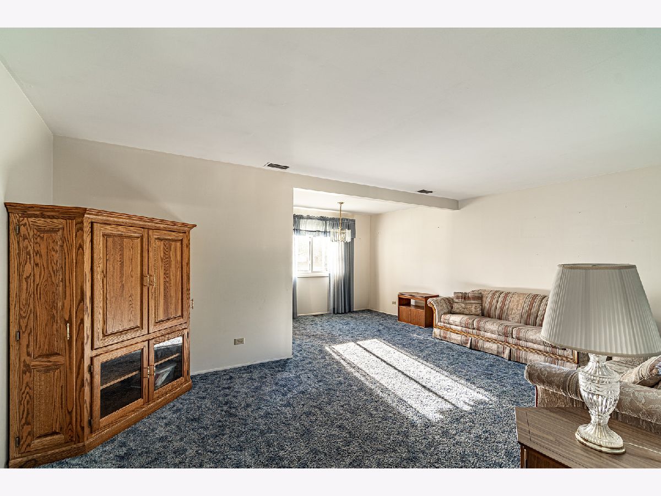
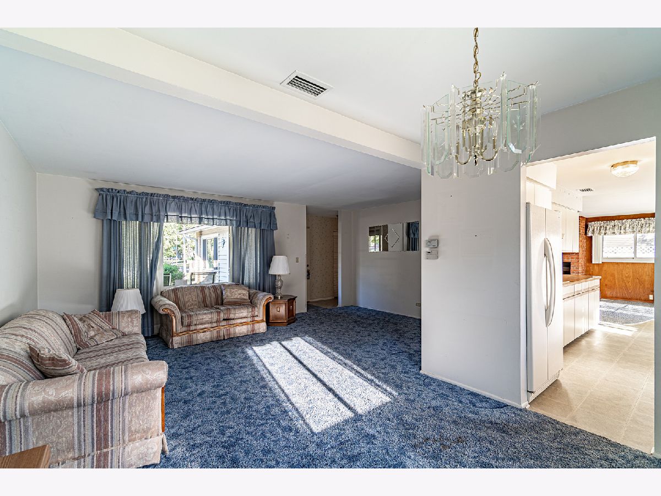
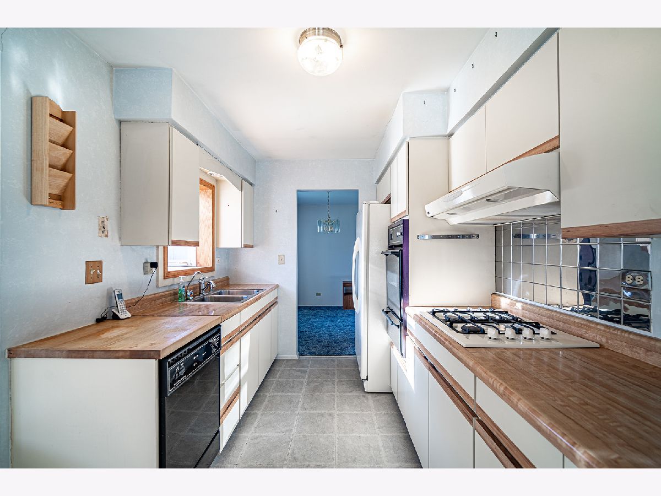
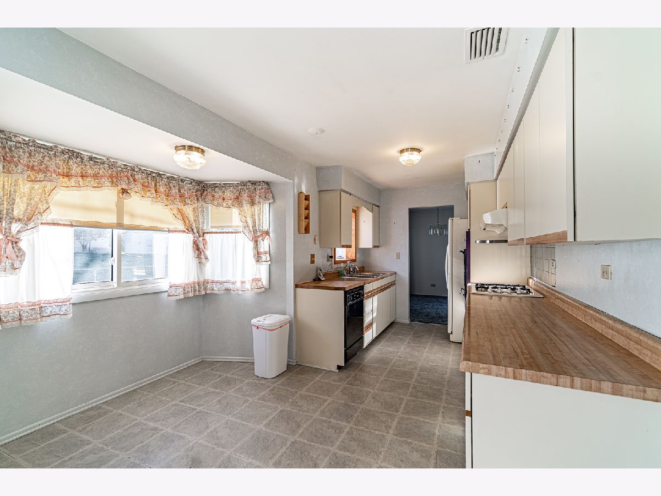
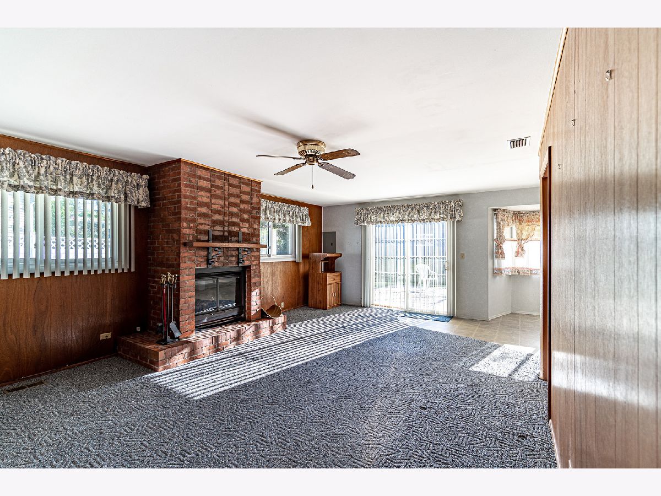
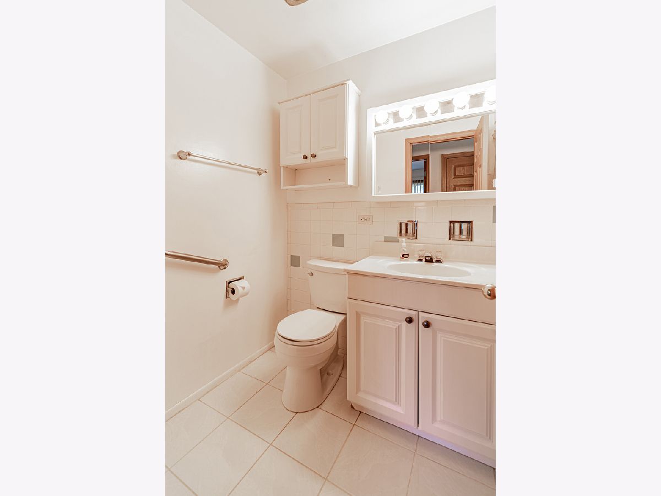
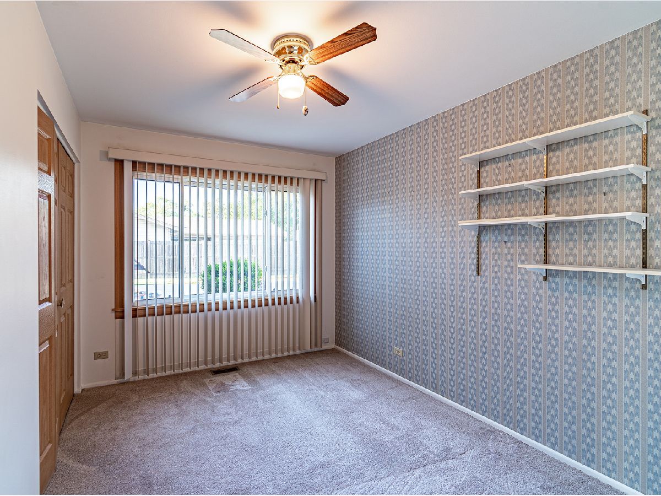
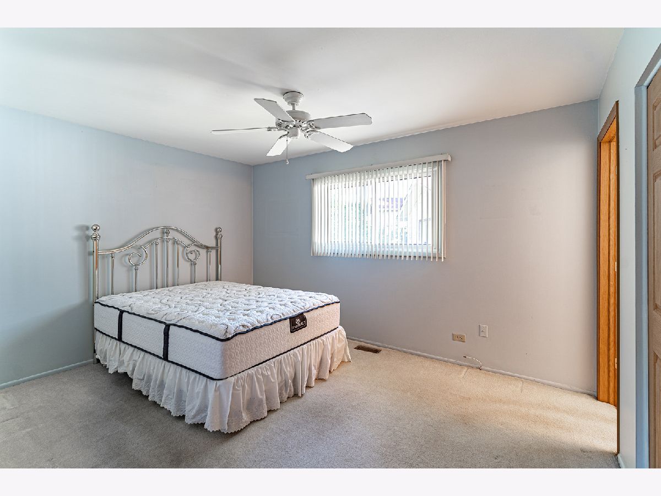
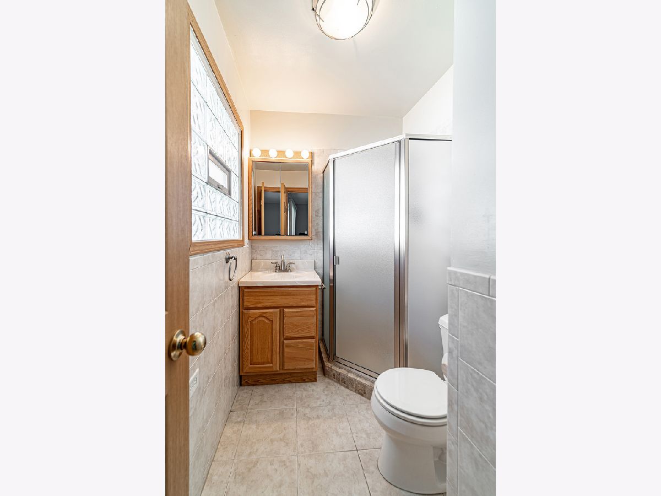
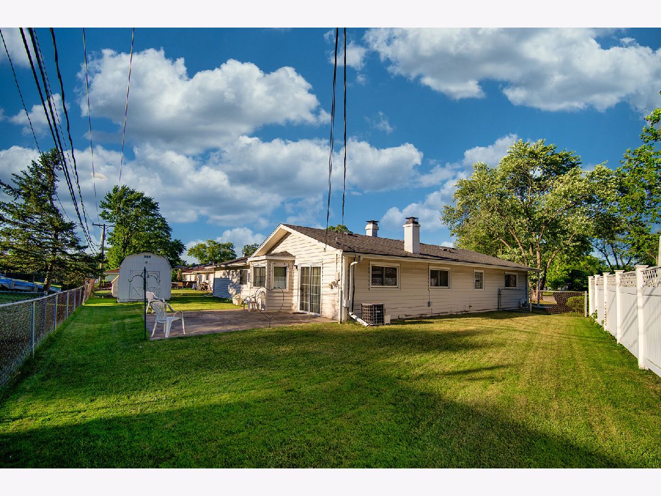
Room Specifics
Total Bedrooms: 3
Bedrooms Above Ground: 3
Bedrooms Below Ground: 0
Dimensions: —
Floor Type: —
Dimensions: —
Floor Type: —
Full Bathrooms: 2
Bathroom Amenities: Separate Shower
Bathroom in Basement: 0
Rooms: —
Basement Description: Slab
Other Specifics
| 2 | |
| — | |
| Concrete | |
| — | |
| — | |
| 84 X 131 | |
| — | |
| — | |
| — | |
| — | |
| Not in DB | |
| — | |
| — | |
| — | |
| — |
Tax History
| Year | Property Taxes |
|---|---|
| 2022 | $4,672 |
Contact Agent
Nearby Similar Homes
Contact Agent
Listing Provided By
Kettley & Co. Inc. - Yorkville

