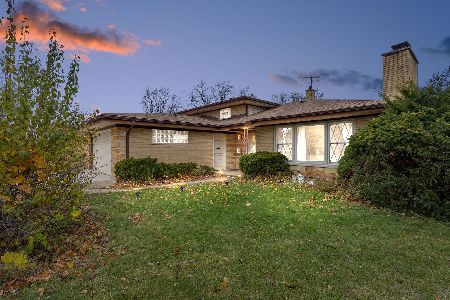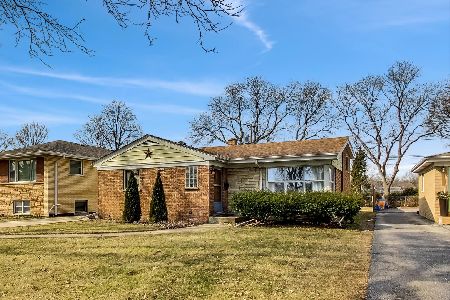1116 Forest Road, La Grange Park, Illinois 60526
$455,000
|
Sold
|
|
| Status: | Closed |
| Sqft: | 0 |
| Cost/Sqft: | — |
| Beds: | 3 |
| Baths: | 2 |
| Year Built: | 1957 |
| Property Taxes: | $6,167 |
| Days On Market: | 566 |
| Lot Size: | 0,14 |
Description
Meticulously maintained and updated, this elegant split-level home sits on a picturesque landscaped lot that has been tastefully remodeled. Entering through the living room, the tall vaulted ceilings allow for a large gathering space, with an abundance of natural light pouring through the oversized picture windows. The sizable chef's kitchen showcases white shaker cabinetry, stunning granite countertops, and stainless steel appliances. Gleaming hardwood floors throughout the home have been tastefully refinished in a warm oak tone. Three good sized bedrooms with plentiful storage complete the second level. Additionally, the basement has been tastefully remodeled (2021) to create the perfect rec room space, perfect for game day and gatherings! All big ticket items are next to new, including home and garage roof (2020), window wraps (2020), gutters (2020) and new concrete driveway (2021). Situated in the sought-after Forest Road school, Park Jr. High, and Lyons Township High School districts, this home also offers prime recreational access with its proximity to Robinhood Park and tennis courts. The home's location is a quick walk to neighborhood staple dining, including Mattone, Posto 31, Hop District brewing, and many more!
Property Specifics
| Single Family | |
| — | |
| — | |
| 1957 | |
| — | |
| — | |
| No | |
| 0.14 |
| Cook | |
| — | |
| 0 / Not Applicable | |
| — | |
| — | |
| — | |
| 12115146 | |
| 15284260170000 |
Property History
| DATE: | EVENT: | PRICE: | SOURCE: |
|---|---|---|---|
| 27 Jul, 2012 | Sold | $160,000 | MRED MLS |
| 20 Apr, 2012 | Under contract | $159,000 | MRED MLS |
| 27 Feb, 2012 | Listed for sale | $159,000 | MRED MLS |
| 29 Jul, 2016 | Sold | $358,000 | MRED MLS |
| 13 Jun, 2016 | Under contract | $350,000 | MRED MLS |
| 8 Jun, 2016 | Listed for sale | $350,000 | MRED MLS |
| 30 Aug, 2024 | Sold | $455,000 | MRED MLS |
| 22 Jul, 2024 | Under contract | $439,000 | MRED MLS |
| 18 Jul, 2024 | Listed for sale | $439,000 | MRED MLS |
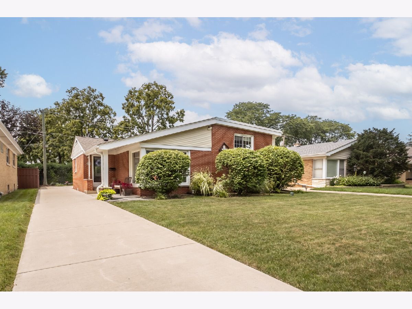
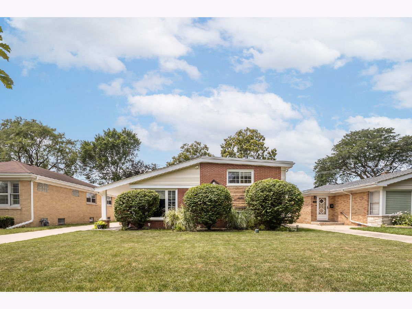
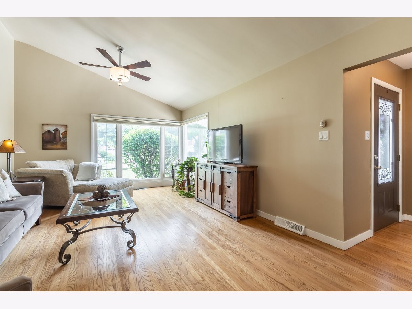
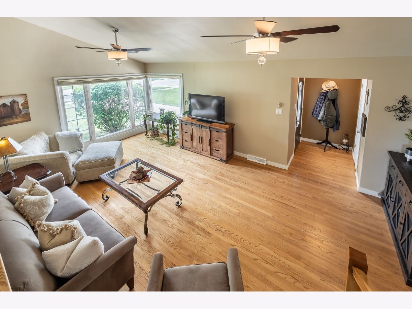
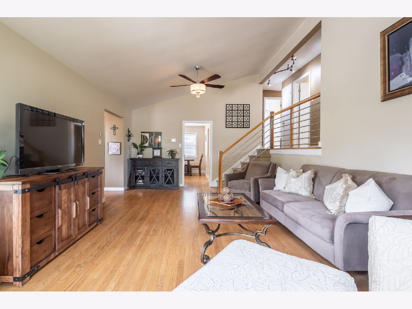
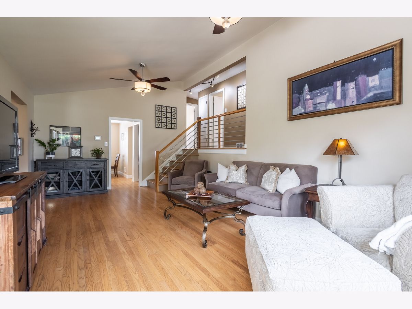
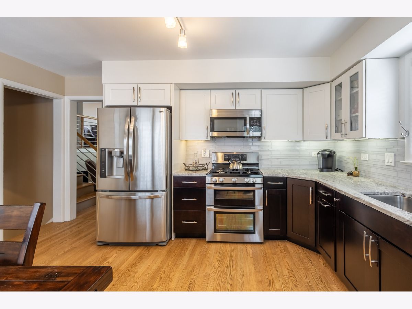
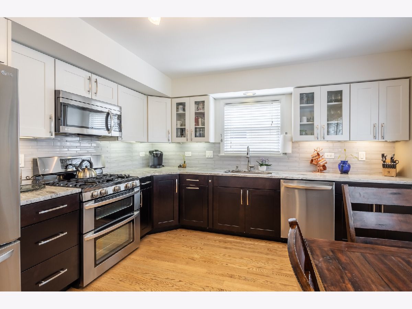
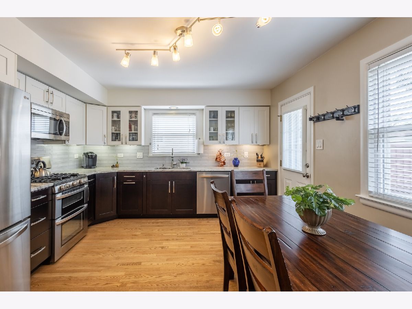
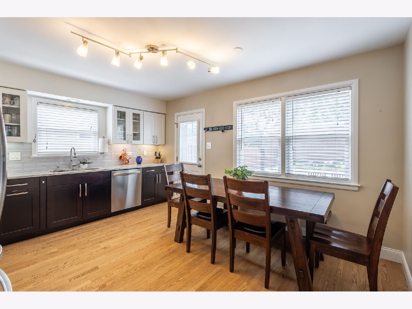
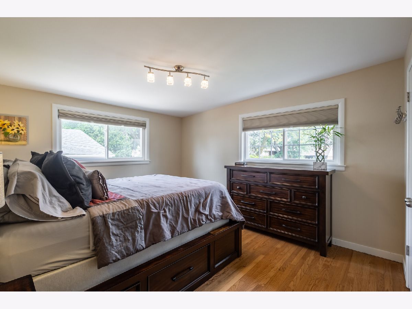
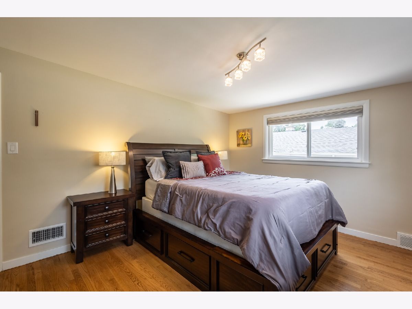
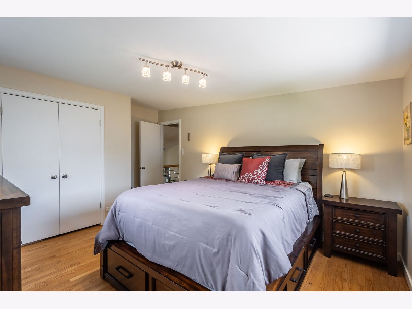
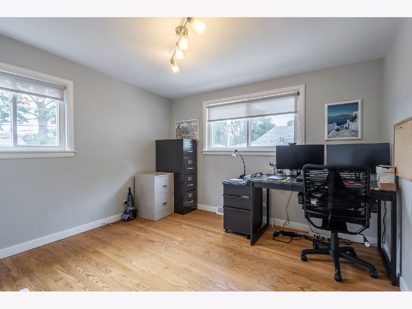
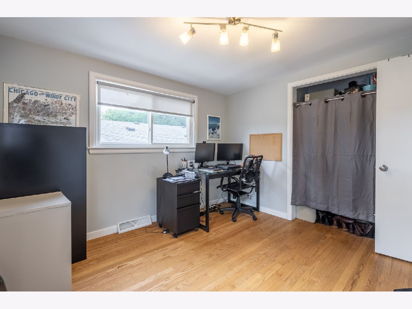
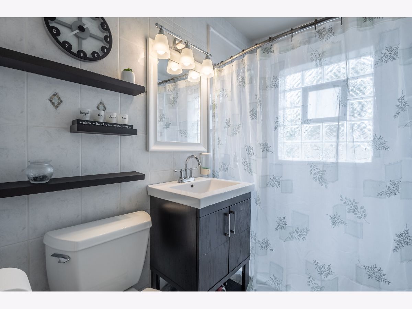
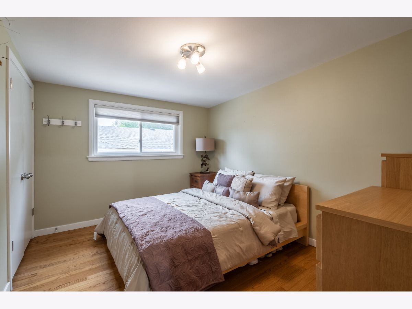
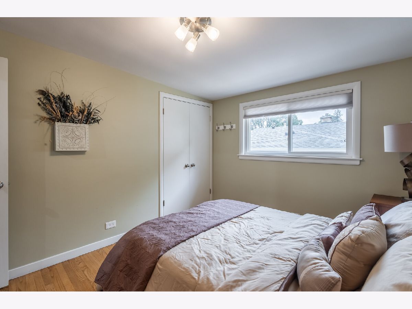
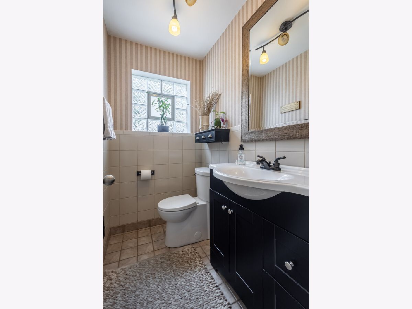
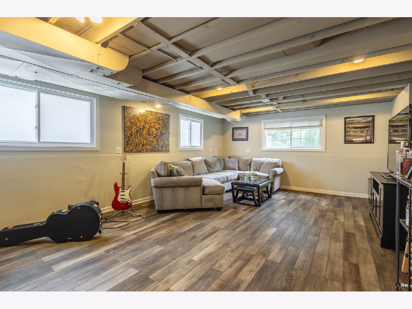
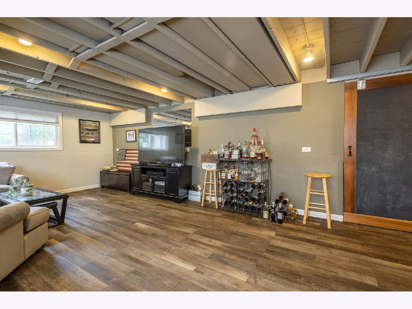
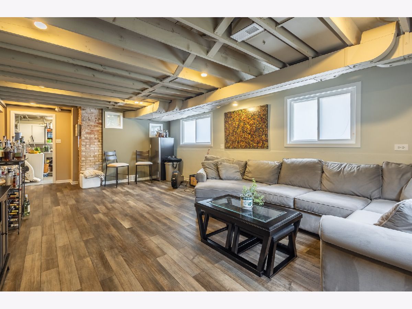
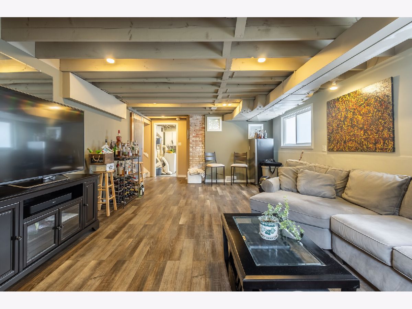
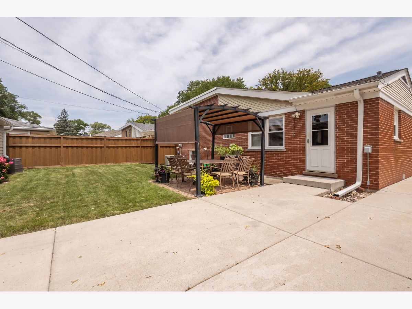
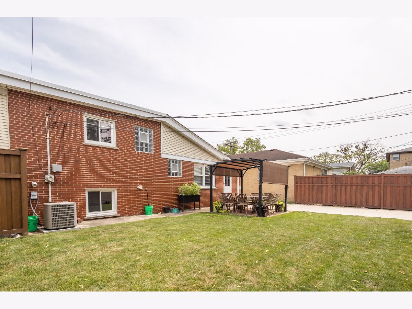
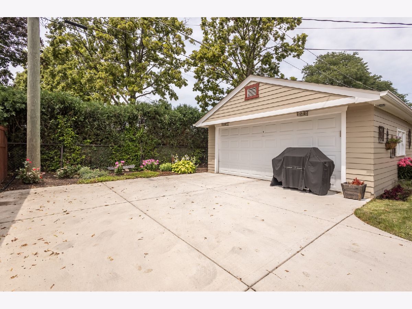
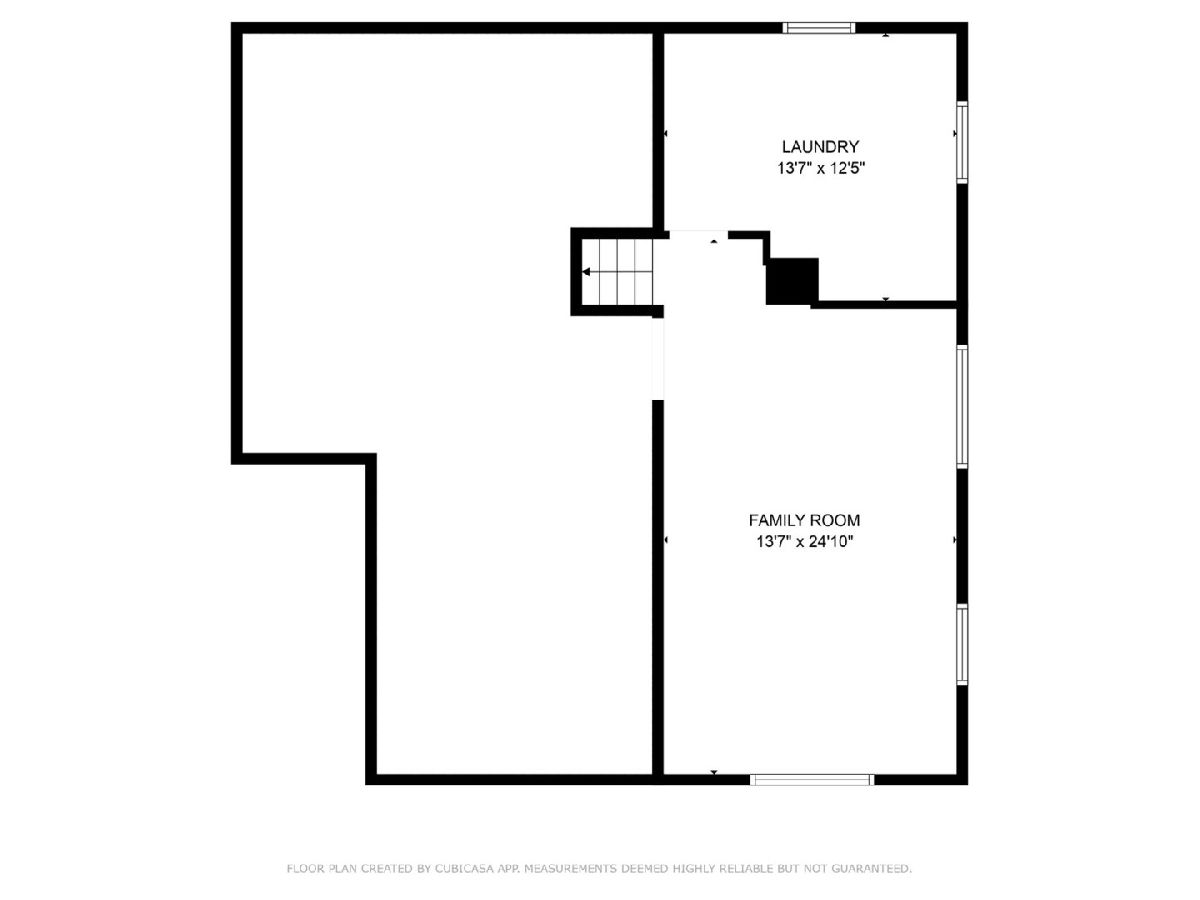
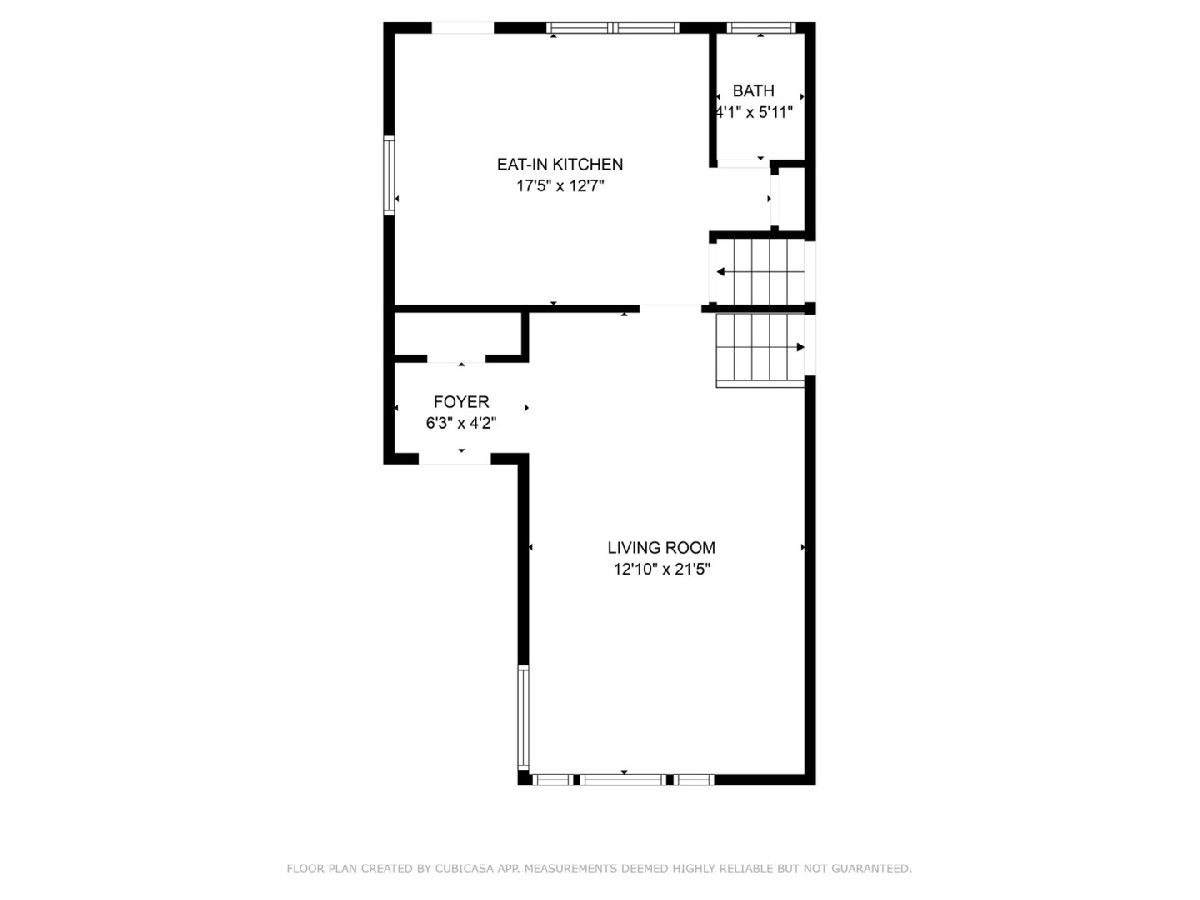
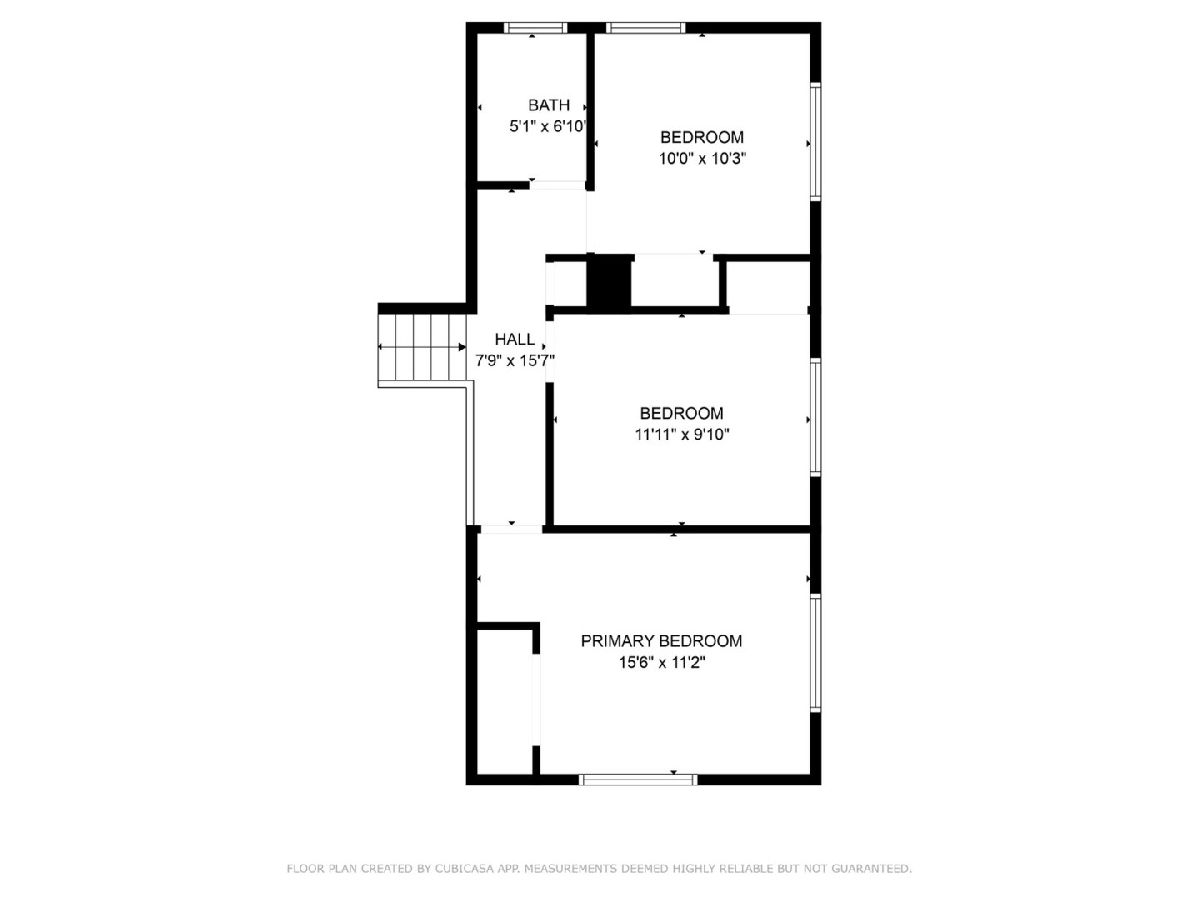
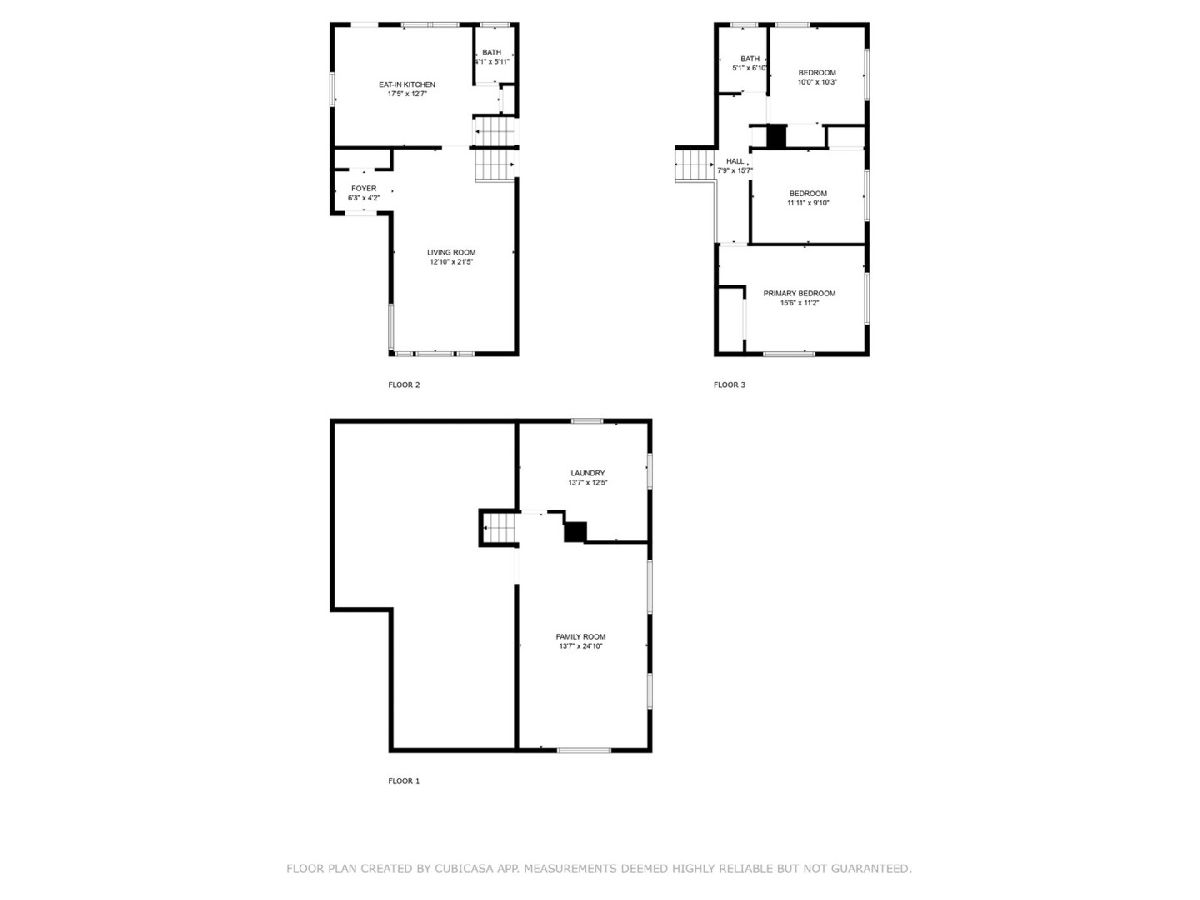
Room Specifics
Total Bedrooms: 3
Bedrooms Above Ground: 3
Bedrooms Below Ground: 0
Dimensions: —
Floor Type: —
Dimensions: —
Floor Type: —
Full Bathrooms: 2
Bathroom Amenities: —
Bathroom in Basement: 0
Rooms: —
Basement Description: Finished
Other Specifics
| 2 | |
| — | |
| Concrete | |
| — | |
| — | |
| 50X125 | |
| — | |
| — | |
| — | |
| — | |
| Not in DB | |
| — | |
| — | |
| — | |
| — |
Tax History
| Year | Property Taxes |
|---|---|
| 2012 | $6,667 |
| 2016 | $5,400 |
| 2024 | $6,167 |
Contact Agent
Nearby Similar Homes
Nearby Sold Comparables
Contact Agent
Listing Provided By
Keller Williams ONEChicago


