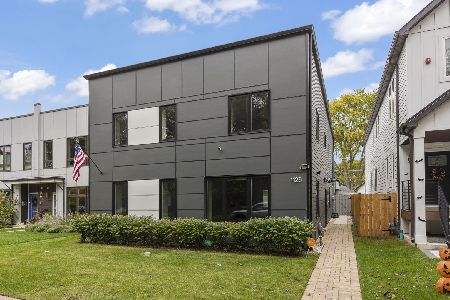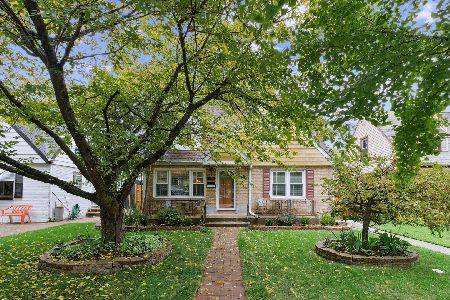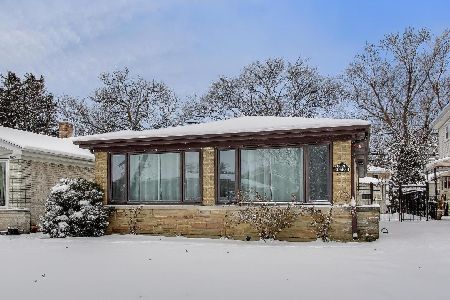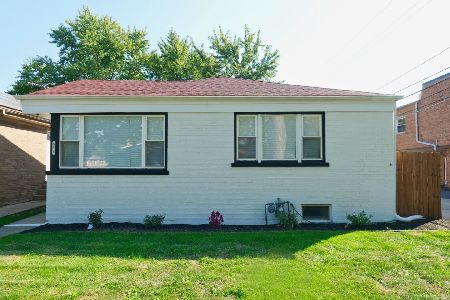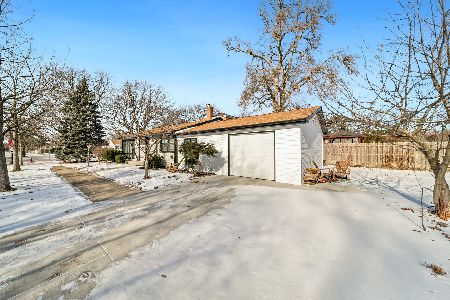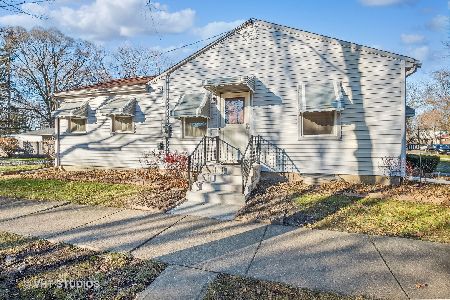1116 Fowler Avenue, Evanston, Illinois 60202
$525,000
|
Sold
|
|
| Status: | Closed |
| Sqft: | 1,221 |
| Cost/Sqft: | $430 |
| Beds: | 3 |
| Baths: | 2 |
| Year Built: | 1951 |
| Property Taxes: | $3,772 |
| Days On Market: | 743 |
| Lot Size: | 0,20 |
Description
Welcome to this beautifully renovated single-family home in Evanston, boasting a desirable ranch-style layout. With 3 bedrooms in the top floor and 2 bedrooms in the lower level and 2 bathrooms, this residence offers a comfortable and spacious living experience. Step inside to discover gleaming hardwood flooring throughout, creating a warm and inviting atmosphere. The open floor plan seamlessly connects the living spaces, providing a perfect flow for everyday living and entertaining. The all-new kitchen, equipped with stainless steel appliances and featuring a stunning granite island. Whether you're a seasoned chef or enjoy casual cooking, this kitchen is sure to inspire culinary delights. Enjoy meals in the separate dining area, adding a touch of sophistication to your gatherings. The generously sized bedrooms provide ample space for relaxation and personal retreats. The finished basement adds another dimension to this home, offering a perfect space for entertaining or hosting family gatherings. With a new washer and dryer, convenience is at your fingertips. Step outside to discover a huge lot with new brick pavement, creating a charming curb appeal. The large backyard is perfect for cookouts and additional entertainment space, providing a private oasis for relaxation. Now, with the addition of a new garage, your home is not only stylish but also provides secure parking and additional storage space. Don't miss the opportunity to make this recently renovated gem your own. Experience the comfort and style of this Evanston home, where modern amenities meet classic charm. Schedule a showing today!
Property Specifics
| Single Family | |
| — | |
| — | |
| 1951 | |
| — | |
| — | |
| No | |
| 0.2 |
| Cook | |
| — | |
| — / Not Applicable | |
| — | |
| — | |
| — | |
| 11956208 | |
| 10241040210000 |
Nearby Schools
| NAME: | DISTRICT: | DISTANCE: | |
|---|---|---|---|
|
Grade School
Walker Elementary School |
65 | — | |
|
Middle School
Chute Middle School |
65 | Not in DB | |
|
High School
Evanston Twp High School |
202 | Not in DB | |
Property History
| DATE: | EVENT: | PRICE: | SOURCE: |
|---|---|---|---|
| 28 Feb, 2020 | Sold | $215,500 | MRED MLS |
| 18 Feb, 2020 | Under contract | $210,000 | MRED MLS |
| 5 Feb, 2020 | Listed for sale | $210,000 | MRED MLS |
| 6 Mar, 2024 | Sold | $525,000 | MRED MLS |
| 27 Jan, 2024 | Under contract | $525,000 | MRED MLS |
| 15 Jan, 2024 | Listed for sale | $525,000 | MRED MLS |
| 30 Jan, 2025 | Listed for sale | $0 | MRED MLS |
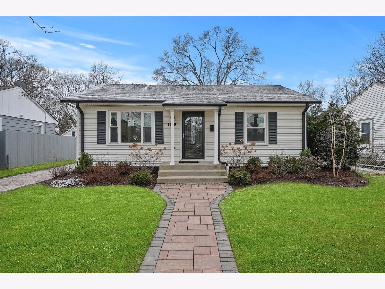
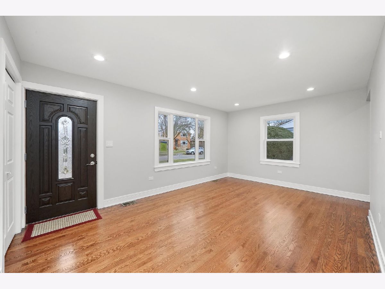
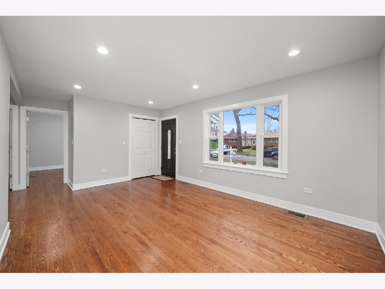
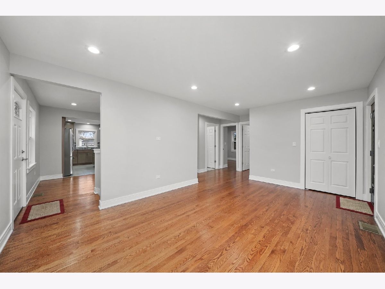
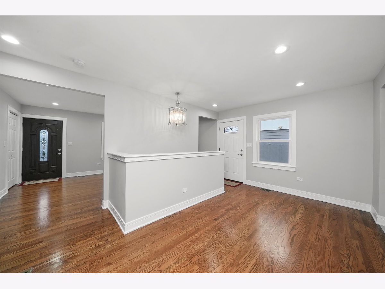
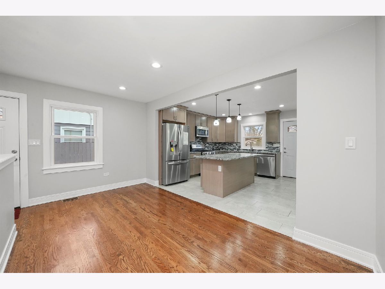
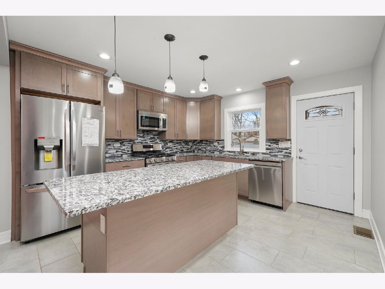
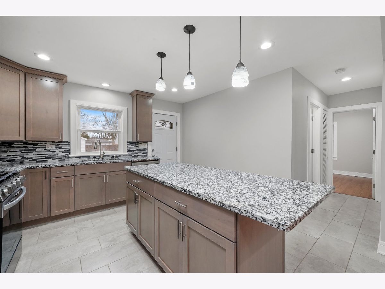
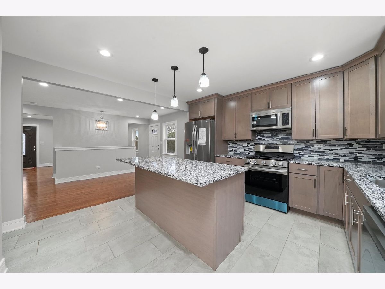
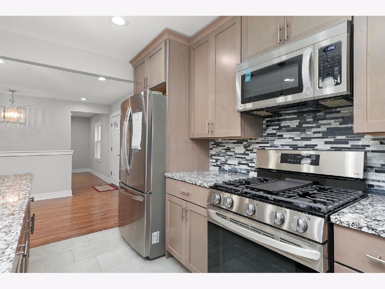
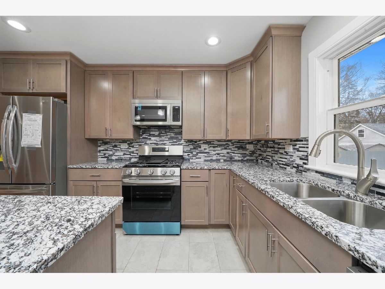
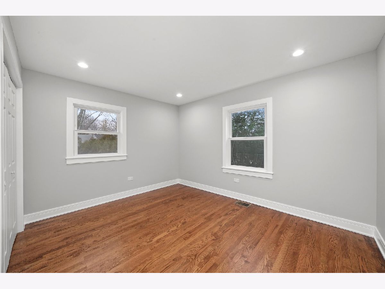
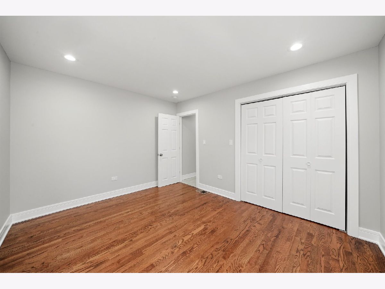
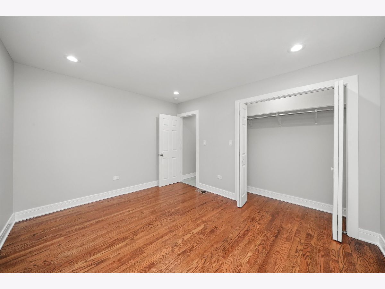
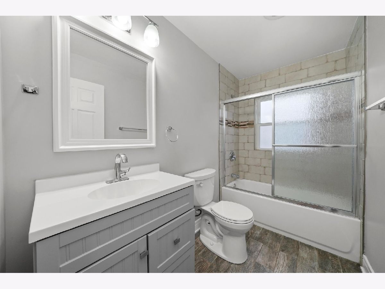
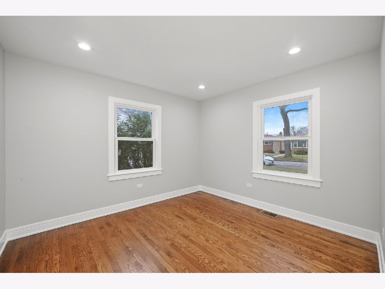
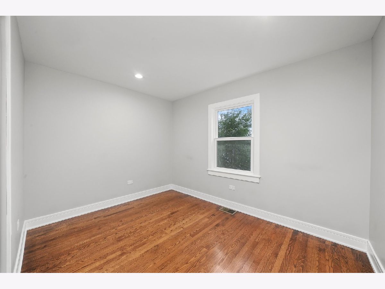
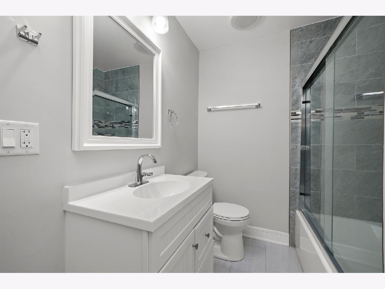
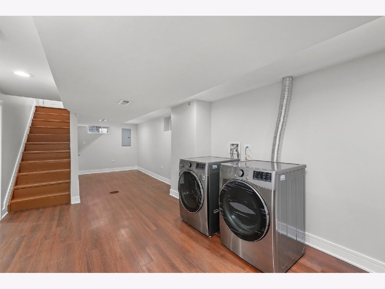
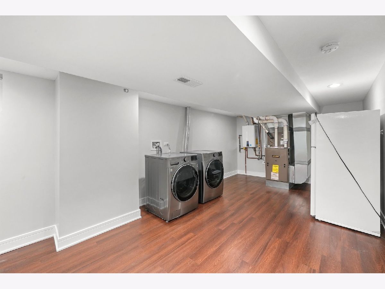
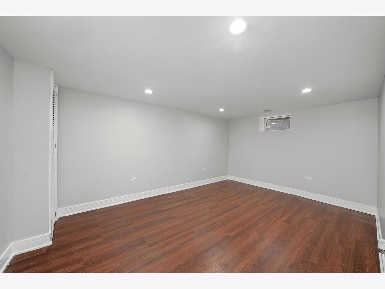
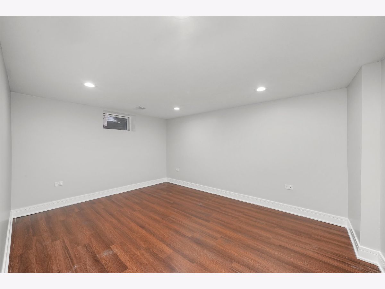
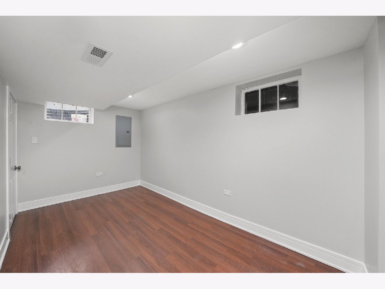
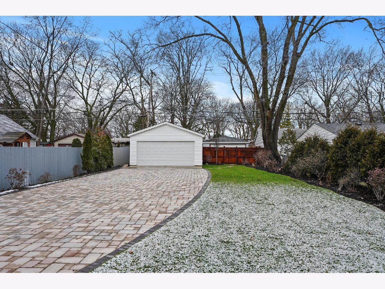
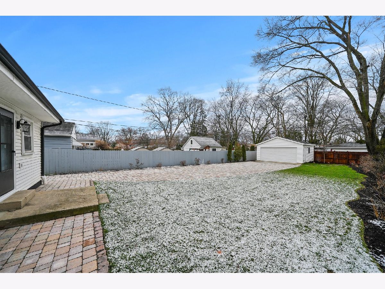
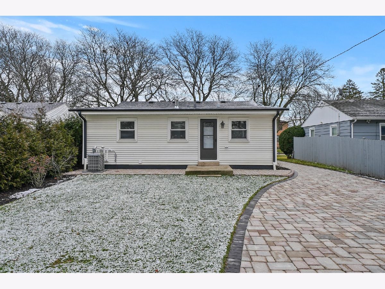
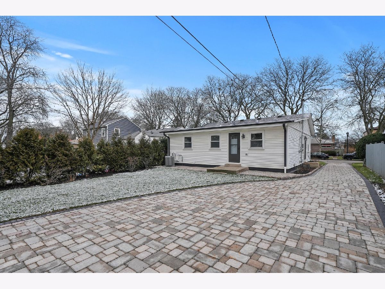
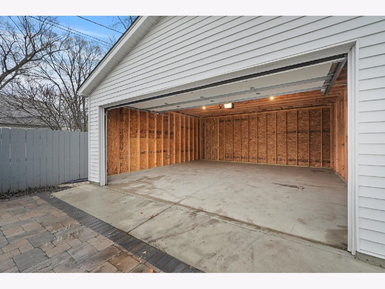
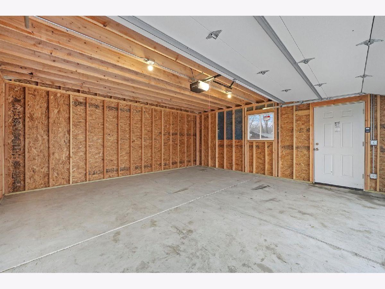
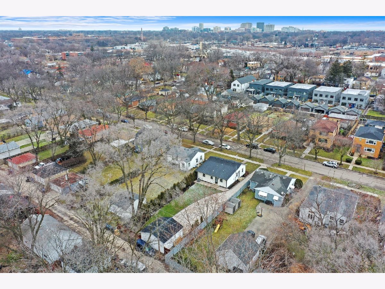
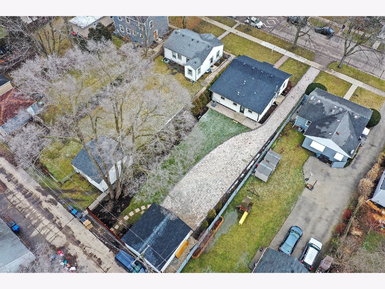
Room Specifics
Total Bedrooms: 5
Bedrooms Above Ground: 3
Bedrooms Below Ground: 2
Dimensions: —
Floor Type: —
Dimensions: —
Floor Type: —
Dimensions: —
Floor Type: —
Dimensions: —
Floor Type: —
Full Bathrooms: 2
Bathroom Amenities: —
Bathroom in Basement: 0
Rooms: —
Basement Description: Finished
Other Specifics
| 2 | |
| — | |
| Brick | |
| — | |
| — | |
| 50X168 | |
| — | |
| — | |
| — | |
| — | |
| Not in DB | |
| — | |
| — | |
| — | |
| — |
Tax History
| Year | Property Taxes |
|---|---|
| 2020 | $7,622 |
| 2024 | $3,772 |
Contact Agent
Nearby Similar Homes
Nearby Sold Comparables
Contact Agent
Listing Provided By
RE/MAX LOYALTY

